475 Catesby Lane, Williamsburg, VA 23185
Local realty services provided by:Better Homes and Gardens Real Estate Native American Group
475 Catesby Lane,Williamsburg, VA 23185
$335,000
- 3 Beds
- 2 Baths
- 1,027 sq. ft.
- Single family
- Active
Listed by: patrina walker
Office: coldwell banker premier
MLS#:2503717
Source:VA_WMLS
Price summary
- Price:$335,000
- Price per sq. ft.:$326.19
About this home
Welcome to Middletown Farms, where comfort meets convenience! This charming 3BR, 1.5 BATH ranch blends classic design with modern living. Step inside to find a warm, inviting family room perfect for relaxing or entertaining. The dining room offers the ideal space for family dinners or hosting friends, while the bright kitchen provides ample counter and cabinet space for everyday cooking. Enjoy single level living that flows easily outdoors to a large deck overlooking a spacious, fenced backyard, perfect for barbecues, playtime, or peaceful evenings under the stars. The generous .3763 lot provides privacy and room to garden, expand, or simply unwind. Nestled in a sought-after neighborhood, you’ll love the easy access to shopping, dining, and commuter routes. Whether you’re a first-time buyer, downsizing, or looking to invest, this home delivers the perfect mix of comfort, value, and location. Don’t miss the chance to make this Middletown Farms gem your own. Stop looking and schedule your private tour today!
Contact an agent
Home facts
- Year built:1959
- Listing ID #:2503717
- Added:43 day(s) ago
- Updated:December 19, 2025 at 04:30 PM
Rooms and interior
- Bedrooms:3
- Total bathrooms:2
- Full bathrooms:1
- Half bathrooms:1
- Living area:1,027 sq. ft.
Heating and cooling
- Cooling:CentralAir
- Heating:Central Forced Air, Central Natural Gas
Structure and exterior
- Roof:Composition
- Year built:1959
- Building area:1,027 sq. ft.
Schools
- High school:Bruton
- Middle school:Queens Lake
- Elementary school:Magruder
Utilities
- Water:Public
- Sewer:PublicSewer
Finances and disclosures
- Price:$335,000
- Price per sq. ft.:$326.19
- Tax amount:$1,847 (2024)
New listings near 475 Catesby Lane
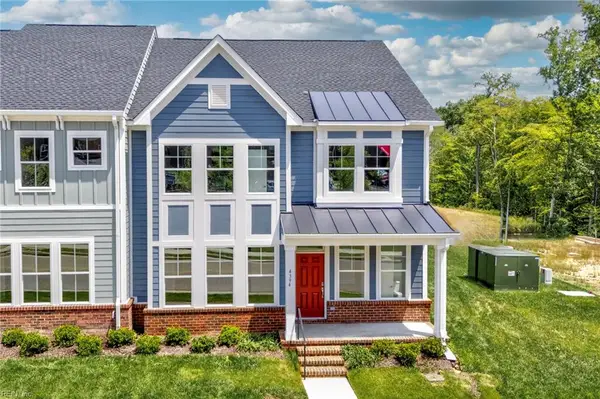 $565,660Pending3 beds 3 baths2,448 sq. ft.
$565,660Pending3 beds 3 baths2,448 sq. ft.4408 Battery Boulevard, Williamsburg, VA 23185
MLS# 10613508Listed by: RE/MAX Capital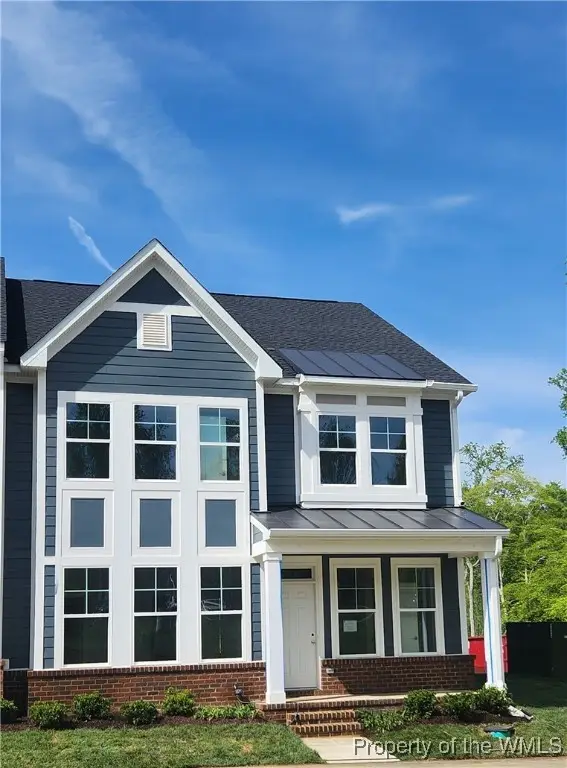 $565,660Pending3 beds 3 baths2,248 sq. ft.
$565,660Pending3 beds 3 baths2,248 sq. ft.4408 Battery Boulevard, Williamsburg, VA 23185
MLS# 2504032Listed by: RE/MAX CAPITAL- New
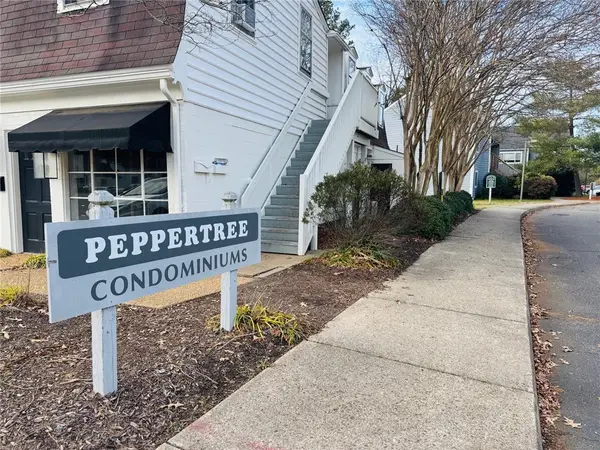 $140,000Active2 beds 1 baths832 sq. ft.
$140,000Active2 beds 1 baths832 sq. ft.1203 Jamestown Road #E4, Williamsburg, VA 23185
MLS# 2504026Listed by: CENTURY 21 NACHMAN REALTY-2 - New
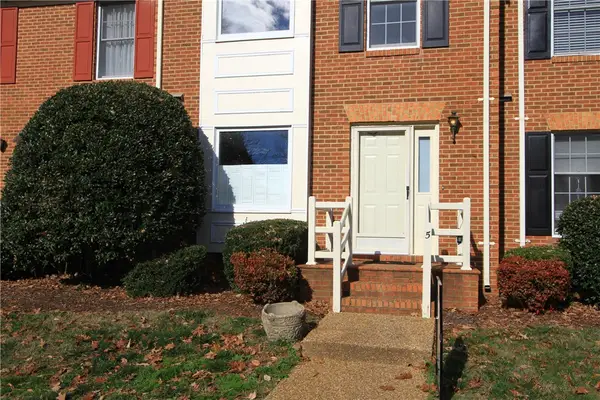 $229,000Active2 beds 3 baths1,300 sq. ft.
$229,000Active2 beds 3 baths1,300 sq. ft.5 Priorslee Lane, Williamsburg, VA 23185
MLS# 2503998Listed by: REVOLUTION REAL ESTATE SERVICES LLC  $389,000Active3 beds 3 baths1,954 sq. ft.
$389,000Active3 beds 3 baths1,954 sq. ft.417 Lewis Burwell Place, Williamsburg, VA 23185
MLS# 10612585Listed by: Garrett Realty Partners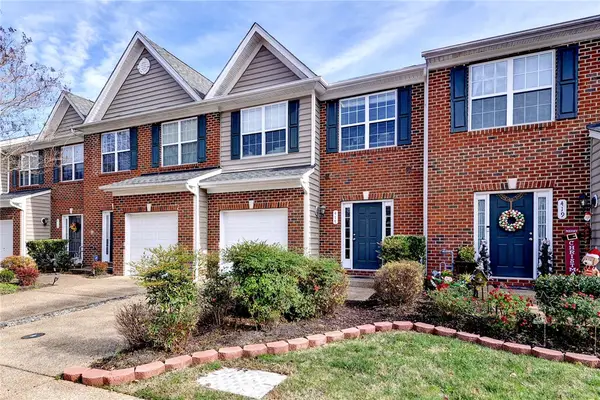 $389,000Active3 beds 3 baths1,954 sq. ft.
$389,000Active3 beds 3 baths1,954 sq. ft.417 Lewis Burwell Place, Williamsburg, VA 23185
MLS# 2503976Listed by: GARRETT REALTY PARTNERS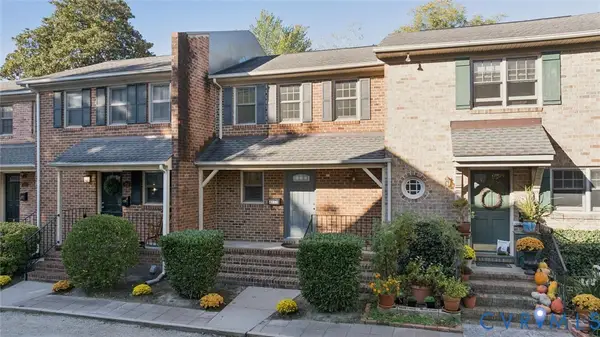 $379,000Pending2 beds 3 baths1,288 sq. ft.
$379,000Pending2 beds 3 baths1,288 sq. ft.421 Scotland Street #3, Williamsburg, VA 23185
MLS# 2532663Listed by: SHAHEEN RUTH MARTIN & FONVILLE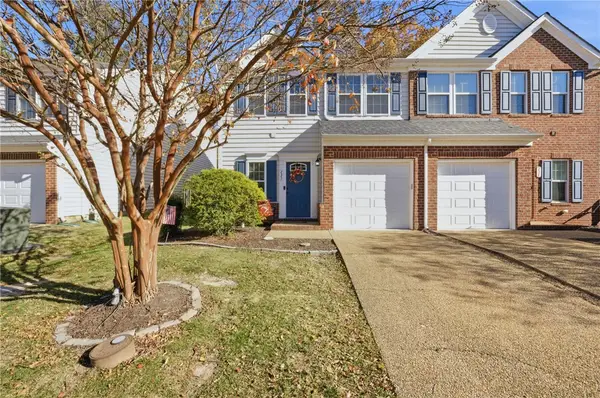 $389,999Active3 beds 3 baths1,800 sq. ft.
$389,999Active3 beds 3 baths1,800 sq. ft.235 Lewis Burwell Place, Williamsburg, VA 23185
MLS# 2503969Listed by: IRON VALLEY REAL ESTATE HAMPTON ROADS $280,000Active2 beds 2 baths1,529 sq. ft.
$280,000Active2 beds 2 baths1,529 sq. ft.2604 Westgate Circle, Williamsburg, VA 23185
MLS# 10611788Listed by: Jason Mitchell Real Estate $379,000Pending2 beds 3 baths1,288 sq. ft.
$379,000Pending2 beds 3 baths1,288 sq. ft.421 Scotland Street #3, Williamsburg, VA 23185
MLS# 2503907Listed by: SHAHEEN, RUTH, MARTIN & FONVILLE REAL ESTATE
