4907 Settlers Market Boulevard, Williamsburg, VA 23188
Local realty services provided by:Better Homes and Gardens Real Estate Native American Group
Listed by: stacey a taylor
Office: keller williams williamsburg
MLS#:2504107
Source:VA_WMLS
Price summary
- Price:$559,000
- Price per sq. ft.:$236.86
- Monthly HOA dues:$170
About this home
Elegant 4-story brick New Town Williamsburg townhome features 3 private primary suites with large baths and walk-in closets, an open 2nd-floor living area with chef’s kitchen, huge granite island, and gas range. Includes curved UHD TV with surround sound, designer fireplace, and porch with gas hookup. Third floor offers 2 grand suites and laundry with new Samsung appliances. First-floor suite great for guests plus 2-car garage. Fourth floor adds a sitting room and large rooftop patio. Smart tech, blinds/drapes, and strong HOA with recent exterior upgrades including full roof replacement all included. Prime location-3 grocery stores within minutes plus HomeGoods, World Market, Michael’s, Ulta, restaurants, banks, Starbucks, a new Riverside Health facility. All within the area of New Town are Regal Cinema, Planet Fitness, Panera, Bonefish Grill, Barnes & Noble, & more. Quick access to bus route, Target, Publix, Belk, Colonial Williamsburg, William & Mary, and Busch Gdn.
Contact an agent
Home facts
- Year built:2015
- Listing ID #:2504107
- Added:40 day(s) ago
- Updated:January 05, 2026 at 09:57 PM
Rooms and interior
- Bedrooms:3
- Total bathrooms:4
- Full bathrooms:3
- Half bathrooms:1
- Living area:2,360 sq. ft.
Heating and cooling
- Cooling:CentralAir
- Heating:Central Forced Air, Central Natural Gas
Structure and exterior
- Roof:Asphalt, Shingle
- Year built:2015
- Building area:2,360 sq. ft.
Schools
- High school:Lafayette
- Middle school:Berkeley
- Elementary school:D. J. Montague
Utilities
- Water:Public
- Sewer:PublicSewer
Finances and disclosures
- Price:$559,000
- Price per sq. ft.:$236.86
- Tax amount:$4,109 (2025)
New listings near 4907 Settlers Market Boulevard
- New
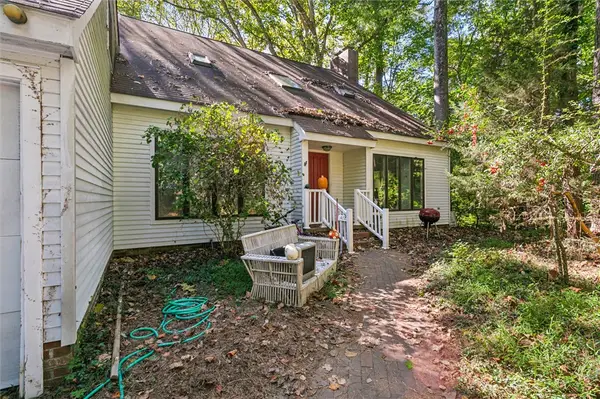 $750,000Active5 beds 5 baths2,912 sq. ft.
$750,000Active5 beds 5 baths2,912 sq. ft.412 Idlewood Lane, Williamsburg, VA 23185
MLS# 2600019Listed by: SHAHEEN, RUTH, MARTIN & FONVILLE REAL ESTATE - New
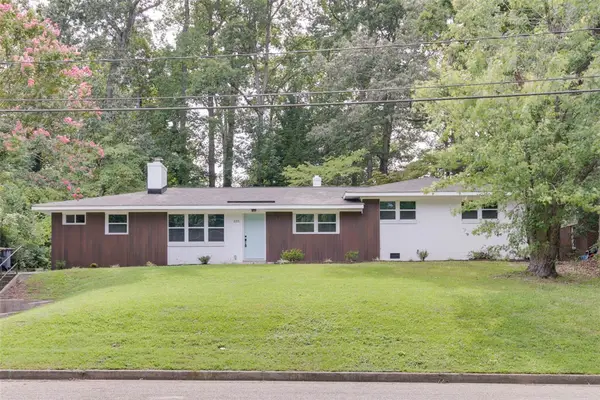 $419,900Active5 beds 3 baths2,001 sq. ft.
$419,900Active5 beds 3 baths2,001 sq. ft.233 Christopher Wren Road, Williamsburg, VA 23185
MLS# 2504105Listed by: LONG & FOSTER - JAMES RIVER 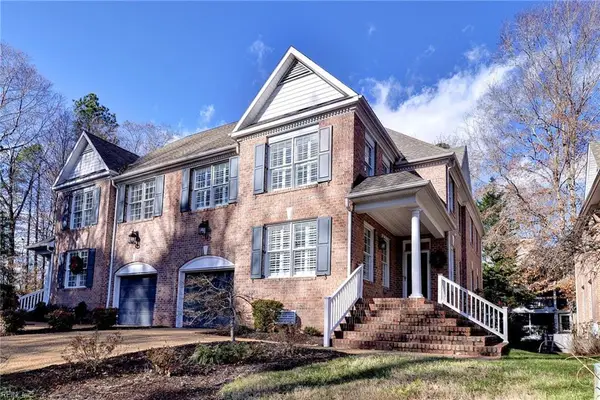 $519,000Active4 beds 4 baths2,788 sq. ft.
$519,000Active4 beds 4 baths2,788 sq. ft.180 Exmoor Court, Williamsburg, VA 23185
MLS# 10613815Listed by: RE/MAX Capital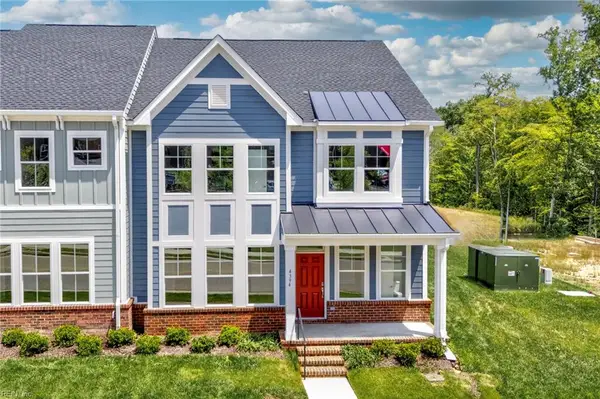 $565,660Pending3 beds 3 baths2,448 sq. ft.
$565,660Pending3 beds 3 baths2,448 sq. ft.4408 Battery Boulevard, Williamsburg, VA 23185
MLS# 10613508Listed by: RE/MAX Capital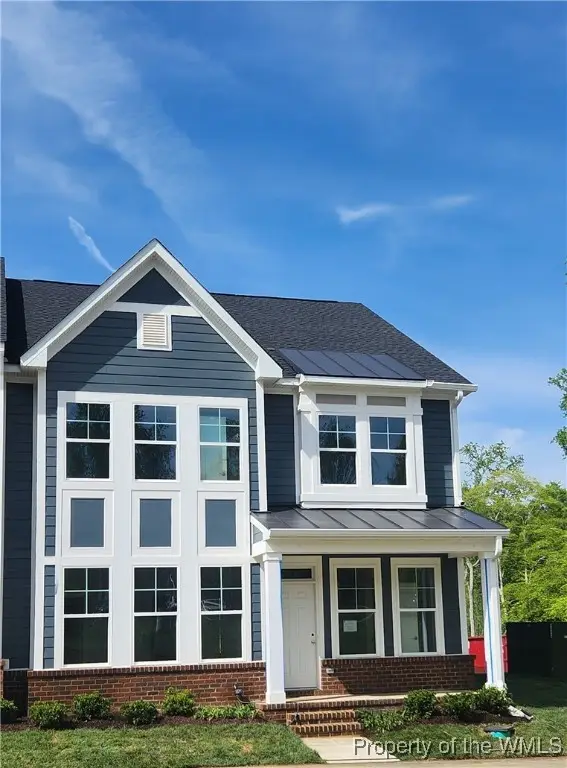 $565,660Pending3 beds 3 baths2,248 sq. ft.
$565,660Pending3 beds 3 baths2,248 sq. ft.4408 Battery Boulevard, Williamsburg, VA 23185
MLS# 2504032Listed by: RE/MAX CAPITAL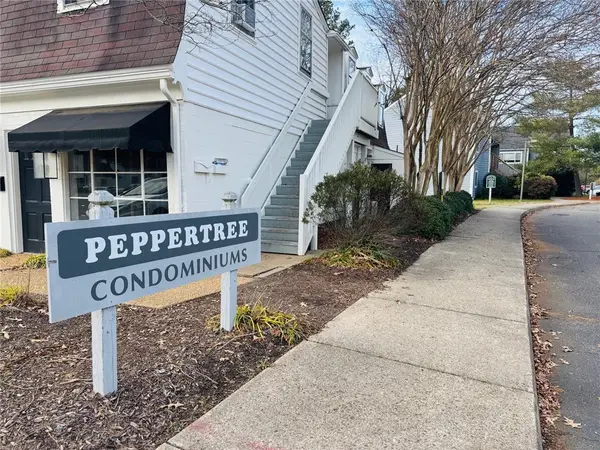 $140,000Pending2 beds 1 baths832 sq. ft.
$140,000Pending2 beds 1 baths832 sq. ft.1203 Jamestown Road #E4, Williamsburg, VA 23185
MLS# 2504026Listed by: CENTURY 21 NACHMAN REALTY-2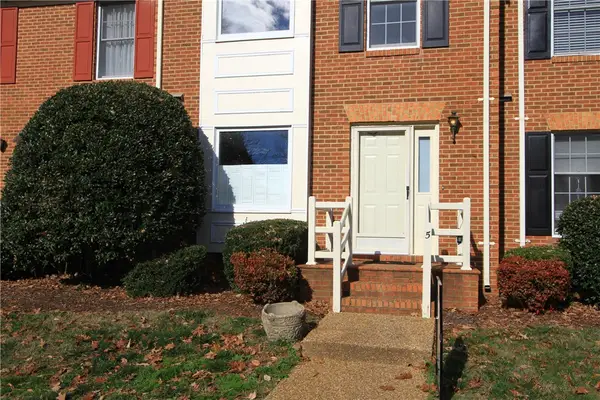 $229,000Active2 beds 3 baths1,300 sq. ft.
$229,000Active2 beds 3 baths1,300 sq. ft.5 Priorslee Lane, Williamsburg, VA 23185
MLS# 2503998Listed by: REVOLUTION REAL ESTATE SERVICES LLC $389,000Active3 beds 3 baths1,954 sq. ft.
$389,000Active3 beds 3 baths1,954 sq. ft.417 Lewis Burwell Place, Williamsburg, VA 23185
MLS# 10612585Listed by: Garrett Realty Partners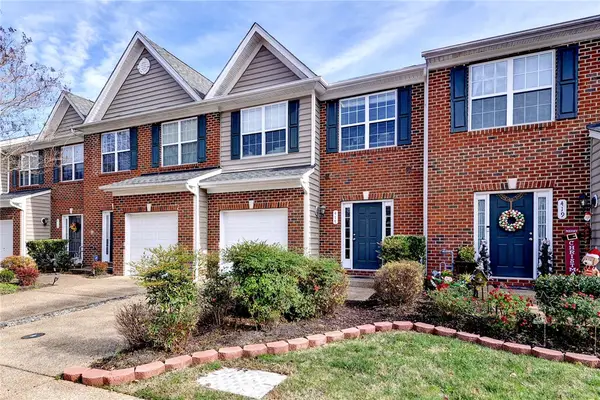 $389,000Active3 beds 3 baths1,954 sq. ft.
$389,000Active3 beds 3 baths1,954 sq. ft.417 Lewis Burwell Place, Williamsburg, VA 23185
MLS# 2503976Listed by: GARRETT REALTY PARTNERS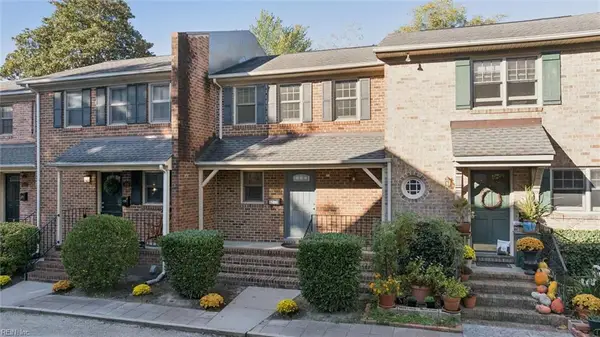 $379,000Pending2 beds 3 baths1,288 sq. ft.
$379,000Pending2 beds 3 baths1,288 sq. ft.421 Scotland Street #3, Williamsburg, VA 23185
MLS# 10612407Listed by: Shaheen Ruth Martin & Fonville Real Estate
