509 Shaindel Drive, Williamsburg, VA 23185
Local realty services provided by:Better Homes and Gardens Real Estate Native American Group
509 Shaindel Drive,Williamsburg, VA 23185
$450,000
- 3 Beds
- 4 Baths
- 2,600 sq. ft.
- Single family
- Active
Listed by: shoshana marziano
Office: exp realty llc.
MLS#:2502661
Source:VA_WMLS
Price summary
- Price:$450,000
- Price per sq. ft.:$173.08
- Monthly HOA dues:$195
About this home
Rare opportunity for a 3-bedroom, 3.5 Bath in the city of Williamsburg! Quality construction minutes for Colonial Williamsburg and William and Mary, a private backyard that backs up to the bird sanctuary and nature preserve. Enjoy community amenities such as landscaping, paths, pool, and clubhouse!First floor primary suite with walk-in closet and primary bath with jetted tub, shower, and double sink vanity. Beautiful hardwood floors throughout the living room with 9-foot ceilings, a fireplace, and a Dining Room. Well-crafted kitchen with island and quality maple cabinetry. Lower walkout level featuring a recreational room, two additional bedrooms, and two full baths, great for guests or multi-generational living. Attached two-car garage and walk-in storage area take care of all your parking and storage needs! Call today for your opportunity to be the next owner of this wonderful home!
Contact an agent
Home facts
- Year built:2006
- Listing ID #:2502661
- Added:137 day(s) ago
- Updated:December 19, 2025 at 04:30 PM
Rooms and interior
- Bedrooms:3
- Total bathrooms:4
- Full bathrooms:3
- Half bathrooms:1
- Living area:2,600 sq. ft.
Heating and cooling
- Cooling:CentralAir
- Heating:Central Forced Air, Central Natural Gas
Structure and exterior
- Roof:Asphalt, Shingle
- Year built:2006
- Building area:2,600 sq. ft.
Schools
- High school:Lafayette
- Middle school:Berkeley
- Elementary school:Matthew Whaley
Utilities
- Water:Public
- Sewer:PublicSewer, Sewer/Grinder Pump
Finances and disclosures
- Price:$450,000
- Price per sq. ft.:$173.08
- Tax amount:$2,903 (2024)
New listings near 509 Shaindel Drive
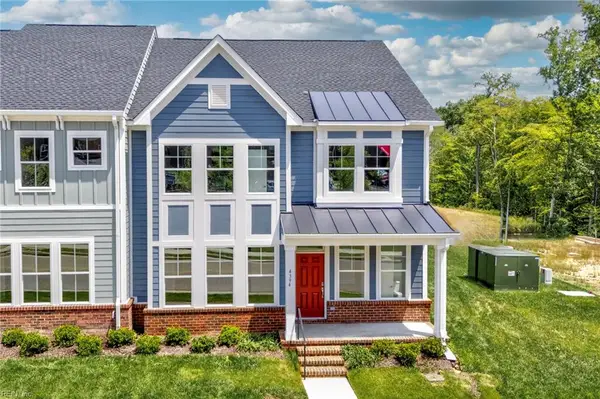 $565,660Pending3 beds 3 baths2,448 sq. ft.
$565,660Pending3 beds 3 baths2,448 sq. ft.4408 Battery Boulevard, Williamsburg, VA 23185
MLS# 10613508Listed by: RE/MAX Capital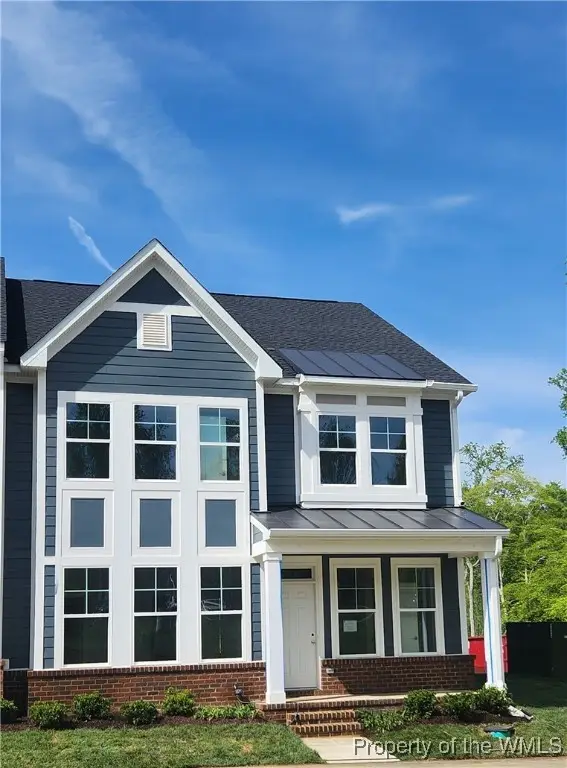 $565,660Pending3 beds 3 baths2,248 sq. ft.
$565,660Pending3 beds 3 baths2,248 sq. ft.4408 Battery Boulevard, Williamsburg, VA 23185
MLS# 2504032Listed by: RE/MAX CAPITAL- New
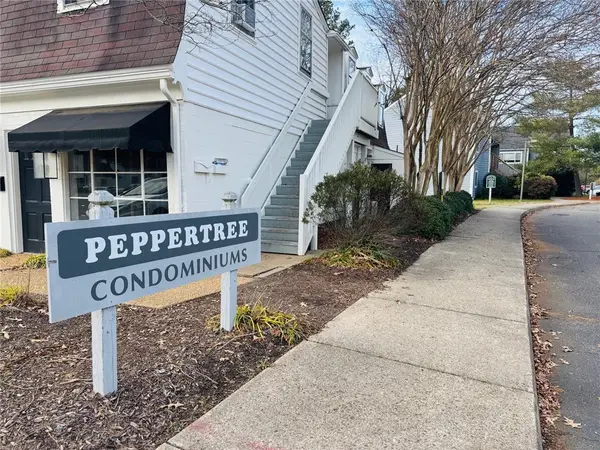 $140,000Active2 beds 1 baths832 sq. ft.
$140,000Active2 beds 1 baths832 sq. ft.1203 Jamestown Road #E4, Williamsburg, VA 23185
MLS# 2504026Listed by: CENTURY 21 NACHMAN REALTY-2 - New
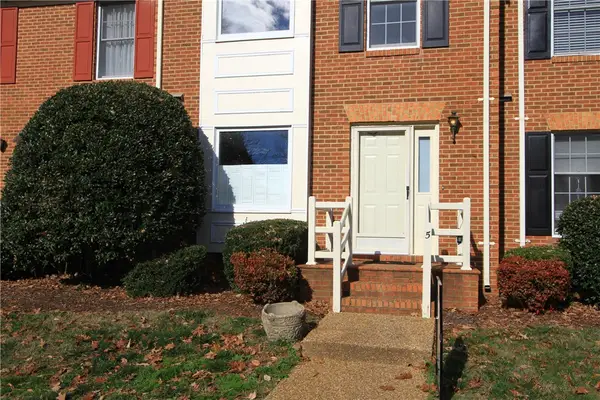 $229,000Active2 beds 3 baths1,300 sq. ft.
$229,000Active2 beds 3 baths1,300 sq. ft.5 Priorslee Lane, Williamsburg, VA 23185
MLS# 2503998Listed by: REVOLUTION REAL ESTATE SERVICES LLC  $389,000Active3 beds 3 baths1,954 sq. ft.
$389,000Active3 beds 3 baths1,954 sq. ft.417 Lewis Burwell Place, Williamsburg, VA 23185
MLS# 10612585Listed by: Garrett Realty Partners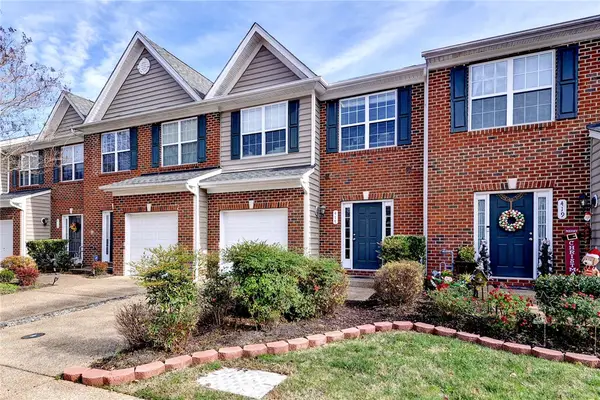 $389,000Active3 beds 3 baths1,954 sq. ft.
$389,000Active3 beds 3 baths1,954 sq. ft.417 Lewis Burwell Place, Williamsburg, VA 23185
MLS# 2503976Listed by: GARRETT REALTY PARTNERS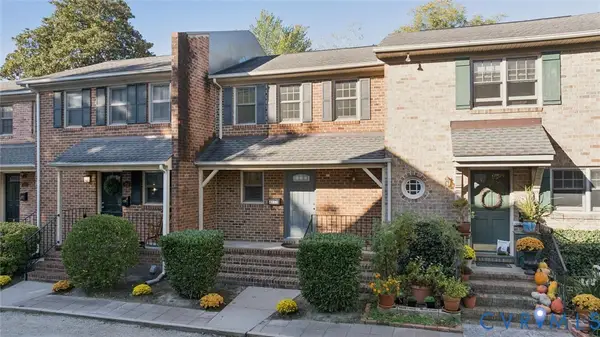 $379,000Pending2 beds 3 baths1,288 sq. ft.
$379,000Pending2 beds 3 baths1,288 sq. ft.421 Scotland Street #3, Williamsburg, VA 23185
MLS# 2532663Listed by: SHAHEEN RUTH MARTIN & FONVILLE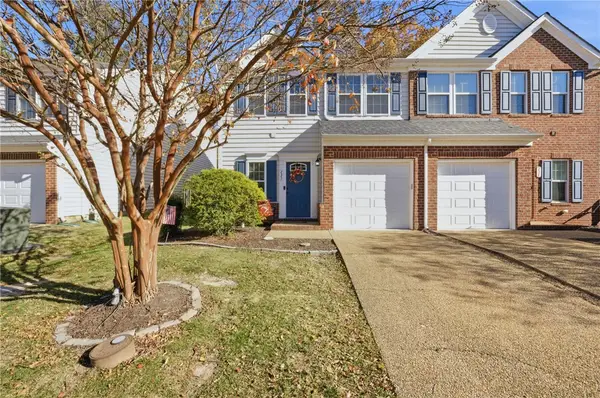 $389,999Active3 beds 3 baths1,800 sq. ft.
$389,999Active3 beds 3 baths1,800 sq. ft.235 Lewis Burwell Place, Williamsburg, VA 23185
MLS# 2503969Listed by: IRON VALLEY REAL ESTATE HAMPTON ROADS $280,000Active2 beds 2 baths1,529 sq. ft.
$280,000Active2 beds 2 baths1,529 sq. ft.2604 Westgate Circle, Williamsburg, VA 23185
MLS# 10611788Listed by: Jason Mitchell Real Estate $379,000Pending2 beds 3 baths1,288 sq. ft.
$379,000Pending2 beds 3 baths1,288 sq. ft.421 Scotland Street #3, Williamsburg, VA 23185
MLS# 2503907Listed by: SHAHEEN, RUTH, MARTIN & FONVILLE REAL ESTATE
