5205 Scenic Court, Williamsburg, VA 23185
Local realty services provided by:Better Homes and Gardens Real Estate Native American Group
Listed by: jenna c heuser
Office: garrett realty partners
MLS#:2501947
Source:VA_WMLS
Price summary
- Price:$869,000
- Price per sq. ft.:$225.07
- Monthly HOA dues:$22
About this home
Bright & Spacious on Cul-de-Sac with 5 Bedrooms and 5 Bathrooms! This Custom Built Home has an Open Floor plan w/ Cathedral Ceiling in the Foyer & Front Room and a Formal Dining Room. The Large Great Room has Custom Built Ins and a Cozy Fireplace. The Adjacent Gourmet Kitchen has a Center Island, Stainless Appliances, Dbl Ovens, Granite Counters, Pantry, Eating Bar & Casual Dining Area w/ Bay Window. Downstairs is the Primary Bedroom with a Tray Ceiling, His & Hers Closets and an En Suite Bathroom w/ Two Sinks, Separate Walk in Shower & Jetted Tub. There are Front & Back Stairways to access the 2nd Floor - where you will find 2 Bedrooms each with En Suite Bathrooms, a 4th Bedroom and a Huge Bonus/5th Bedroom with an Attached 1/2 Bath. Enjoy Evenings on the Large Screened Porch w/ EZ Breeze Windows a Fan & Views of the Lake. Don't miss the Walk In Attic for all Your Storage Needs!
Contact an agent
Home facts
- Year built:2006
- Listing ID #:2501947
- Added:197 day(s) ago
- Updated:December 19, 2025 at 04:30 PM
Rooms and interior
- Bedrooms:5
- Total bathrooms:5
- Full bathrooms:3
- Half bathrooms:2
- Living area:3,861 sq. ft.
Heating and cooling
- Cooling:CentralAir
- Heating:Central Forced Air, Central Natural Gas
Structure and exterior
- Roof:Asphalt, Shingle
- Year built:2006
- Building area:3,861 sq. ft.
Schools
- High school:Lafayette
- Middle school:Berkeley
- Elementary school:Laurel Lane
Utilities
- Water:Public
- Sewer:PublicSewer
Finances and disclosures
- Price:$869,000
- Price per sq. ft.:$225.07
- Tax amount:$5,828 (2024)
New listings near 5205 Scenic Court
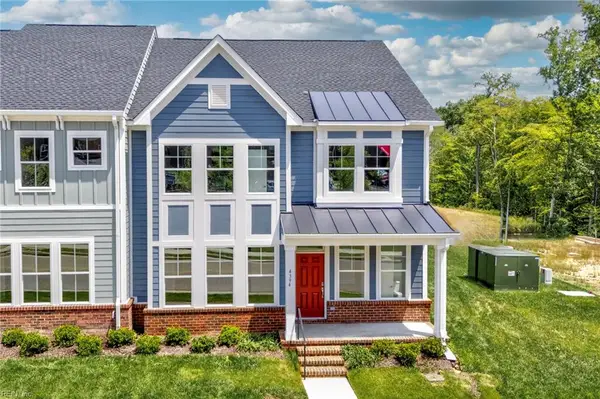 $565,660Pending3 beds 3 baths2,448 sq. ft.
$565,660Pending3 beds 3 baths2,448 sq. ft.4408 Battery Boulevard, Williamsburg, VA 23185
MLS# 10613508Listed by: RE/MAX Capital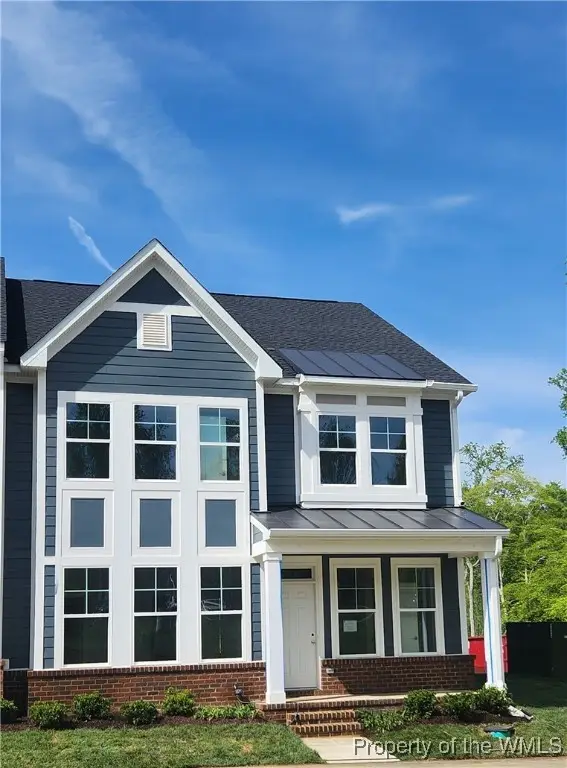 $565,660Pending3 beds 3 baths2,248 sq. ft.
$565,660Pending3 beds 3 baths2,248 sq. ft.4408 Battery Boulevard, Williamsburg, VA 23185
MLS# 2504032Listed by: RE/MAX CAPITAL- New
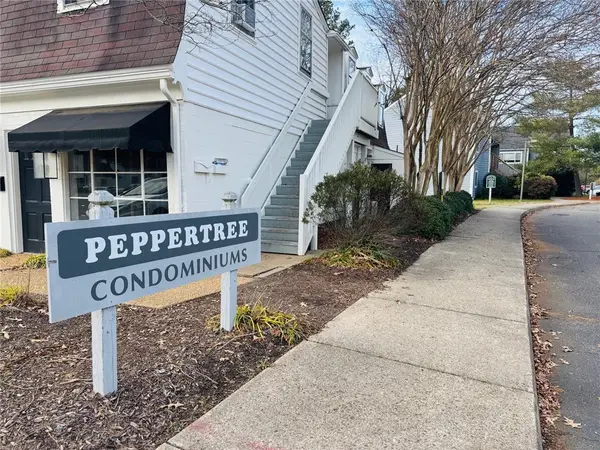 $140,000Active2 beds 1 baths832 sq. ft.
$140,000Active2 beds 1 baths832 sq. ft.1203 Jamestown Road #E4, Williamsburg, VA 23185
MLS# 2504026Listed by: CENTURY 21 NACHMAN REALTY-2 - New
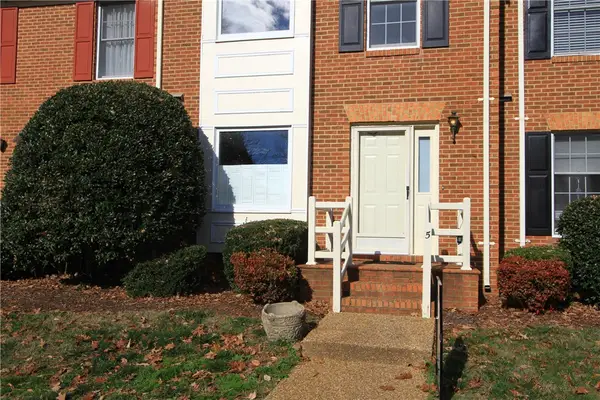 $229,000Active2 beds 3 baths1,300 sq. ft.
$229,000Active2 beds 3 baths1,300 sq. ft.5 Priorslee Lane, Williamsburg, VA 23185
MLS# 2503998Listed by: REVOLUTION REAL ESTATE SERVICES LLC  $389,000Active3 beds 3 baths1,954 sq. ft.
$389,000Active3 beds 3 baths1,954 sq. ft.417 Lewis Burwell Place, Williamsburg, VA 23185
MLS# 10612585Listed by: Garrett Realty Partners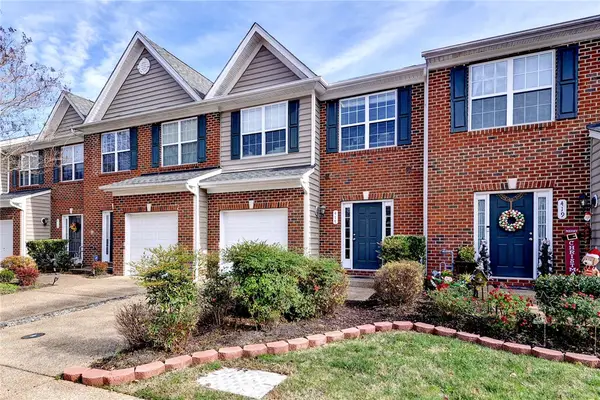 $389,000Active3 beds 3 baths1,954 sq. ft.
$389,000Active3 beds 3 baths1,954 sq. ft.417 Lewis Burwell Place, Williamsburg, VA 23185
MLS# 2503976Listed by: GARRETT REALTY PARTNERS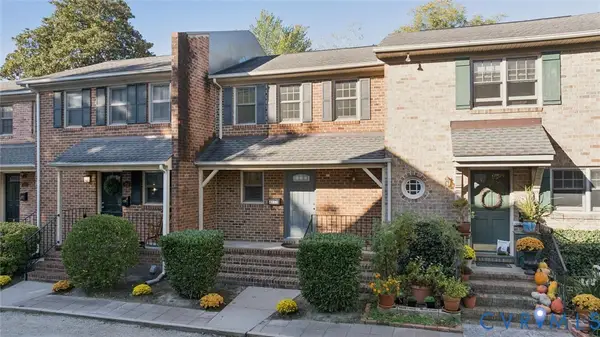 $379,000Pending2 beds 3 baths1,288 sq. ft.
$379,000Pending2 beds 3 baths1,288 sq. ft.421 Scotland Street #3, Williamsburg, VA 23185
MLS# 2532663Listed by: SHAHEEN RUTH MARTIN & FONVILLE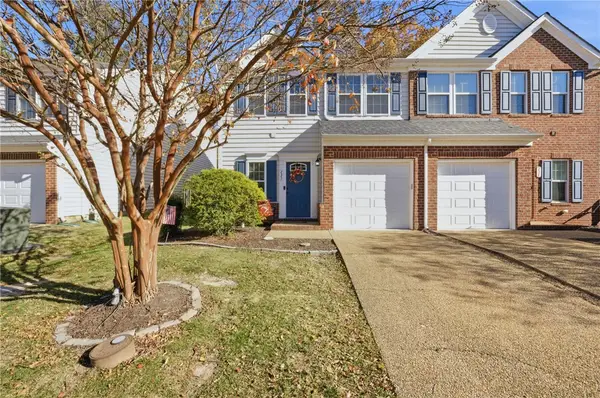 $389,999Active3 beds 3 baths1,800 sq. ft.
$389,999Active3 beds 3 baths1,800 sq. ft.235 Lewis Burwell Place, Williamsburg, VA 23185
MLS# 2503969Listed by: IRON VALLEY REAL ESTATE HAMPTON ROADS $280,000Active2 beds 2 baths1,529 sq. ft.
$280,000Active2 beds 2 baths1,529 sq. ft.2604 Westgate Circle, Williamsburg, VA 23185
MLS# 10611788Listed by: Jason Mitchell Real Estate $379,000Pending2 beds 3 baths1,288 sq. ft.
$379,000Pending2 beds 3 baths1,288 sq. ft.421 Scotland Street #3, Williamsburg, VA 23185
MLS# 2503907Listed by: SHAHEEN, RUTH, MARTIN & FONVILLE REAL ESTATE
