530 Mill Neck Road, Williamsburg, VA 23185
Local realty services provided by:Better Homes and Gardens Real Estate Native American Group
530 Mill Neck Road,Williamsburg, VA 23185
$799,000
- 4 Beds
- 4 Baths
- 2,570 sq. ft.
- Single family
- Active
Listed by: michael youngblood
Office: twiddy realty company
MLS#:10596834
Source:VA_REIN
Price summary
- Price:$799,000
- Price per sq. ft.:$310.89
- Monthly HOA dues:$25
About this home
UNDER CONSTRUCTION NOW in the CITY of WILLIAMSBURG! Rare opportunity to build with custom builder in the City. Check out this fantastic floor plan that has been designed to optimize living with 10' 1st floor ceilings; an expansive great room flowing into an open, gourmet kitchen with large island made for entertaining; a first-floor primary bedroom with beamed ceilings and luxurious bath suite; 2nd floor with 3 large bedrooms, 2 baths & walk-in attic storage; covered porch leading to huge, level yard; and 2-car attached garage. Interior millwork includes extensive crown molding & solid core doors. Exterior finishes also of the highest quality with James Hardie Color Plus siding, Andersen windows, composite decking, and a non-vented, conditioned crawl. Path access to Jamestown Rd leading straight to Colonial Williamsburg's Merchant Square and the College of W&M. Customize your finishes for your dream home!
Contact an agent
Home facts
- Year built:2026
- Listing ID #:10596834
- Updated:January 10, 2026 at 10:20 AM
Rooms and interior
- Bedrooms:4
- Total bathrooms:4
- Full bathrooms:3
- Half bathrooms:1
- Living area:2,570 sq. ft.
Heating and cooling
- Cooling:Central Air, Zoned
- Heating:Forced Hot Air, Natural Gas
Structure and exterior
- Roof:Asphalt Shingle
- Year built:2026
- Building area:2,570 sq. ft.
- Lot area:0.19 Acres
Schools
- High school:Lafayette
- Middle school:Berkeley Middle
- Elementary school:Matthew Whaley Elementary
Utilities
- Water:City/County, Water Heater - Gas
- Sewer:City/County
Finances and disclosures
- Price:$799,000
- Price per sq. ft.:$310.89
- Tax amount:$4,950
New listings near 530 Mill Neck Road
- Coming Soon
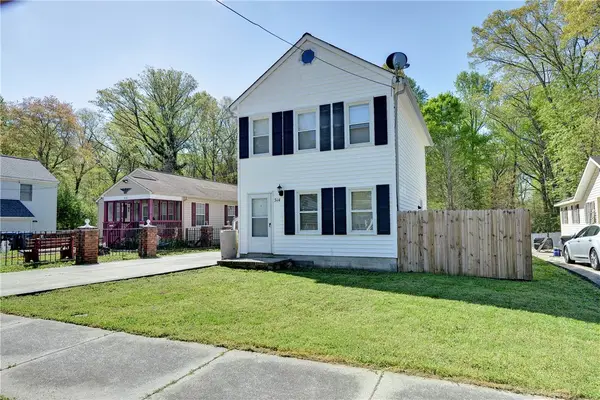 $269,000Coming Soon3 beds 2 baths
$269,000Coming Soon3 beds 2 baths314 Roland Street, Williamsburg, VA 23188
MLS# 2600044Listed by: SHAHEEN, RUTH, MARTIN & FONVILLE REAL ESTATE - New
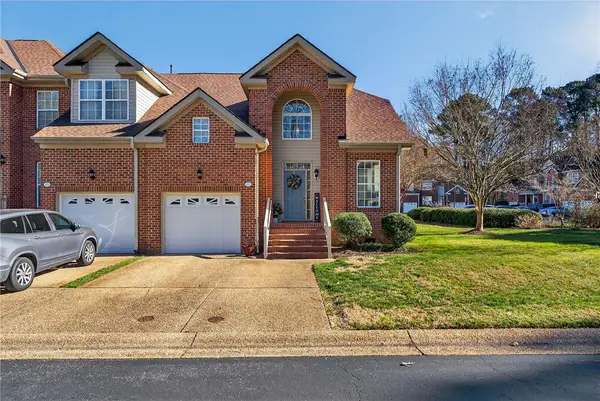 $367,000Active3 beds 3 baths1,930 sq. ft.
$367,000Active3 beds 3 baths1,930 sq. ft.485 Zelkova Road, Williamsburg, VA 23185
MLS# 2600041Listed by: LIZ MOORE & ASSOCIATES-2 - New
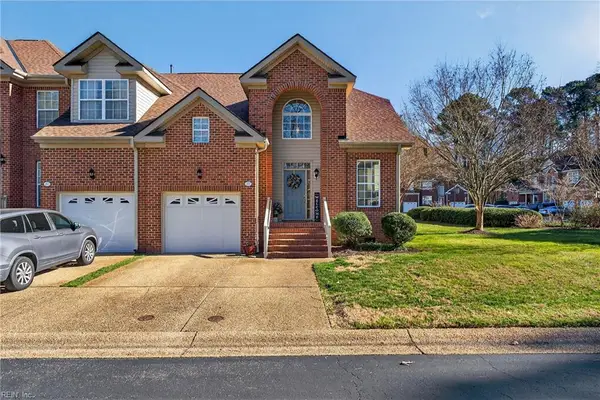 $367,000Active3 beds 3 baths1,930 sq. ft.
$367,000Active3 beds 3 baths1,930 sq. ft.485 Zelkova Road, Williamsburg, VA 23185
MLS# 10615394Listed by: Liz Moore & Associates LLC - New
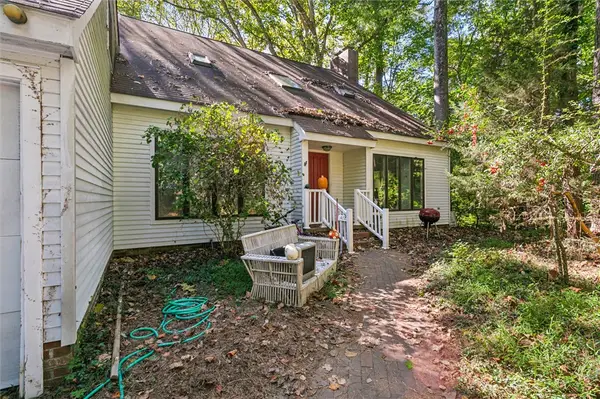 $750,000Active5 beds 5 baths2,912 sq. ft.
$750,000Active5 beds 5 baths2,912 sq. ft.412 Idlewood Lane, Williamsburg, VA 23185
MLS# 2600019Listed by: SHAHEEN, RUTH, MARTIN & FONVILLE REAL ESTATE - New
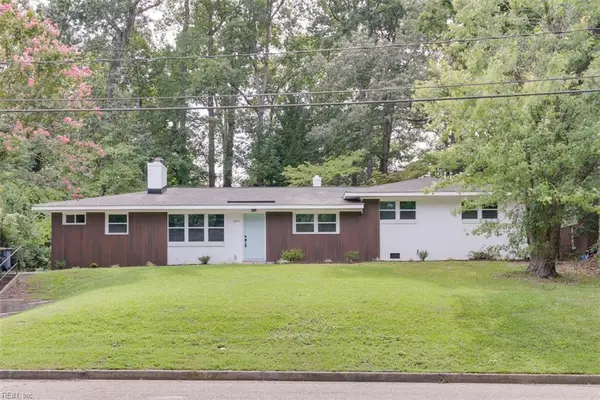 $419,900Active5 beds 3 baths2,001 sq. ft.
$419,900Active5 beds 3 baths2,001 sq. ft.233 Christopher Wren Road, Williamsburg, VA 23185
MLS# 10614585Listed by: Long & Foster Real Estate Inc. 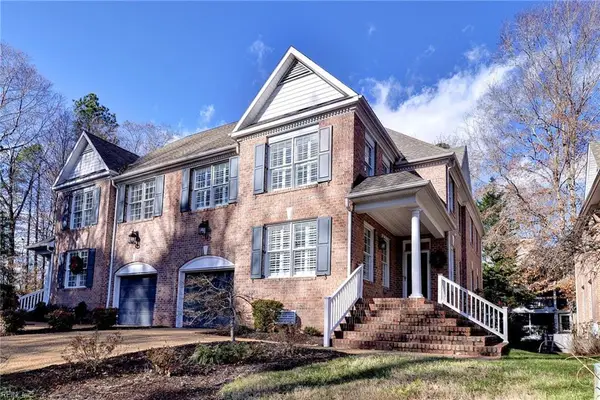 $519,000Active4 beds 4 baths2,788 sq. ft.
$519,000Active4 beds 4 baths2,788 sq. ft.180 Exmoor Court, Williamsburg, VA 23185
MLS# 10613815Listed by: RE/MAX Capital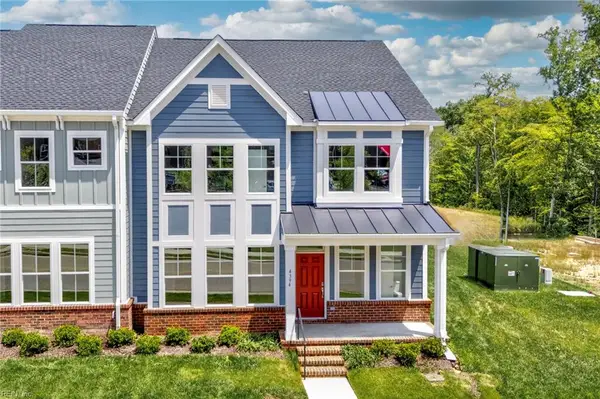 $565,660Pending3 beds 3 baths2,448 sq. ft.
$565,660Pending3 beds 3 baths2,448 sq. ft.4408 Battery Boulevard, Williamsburg, VA 23185
MLS# 10613508Listed by: RE/MAX Capital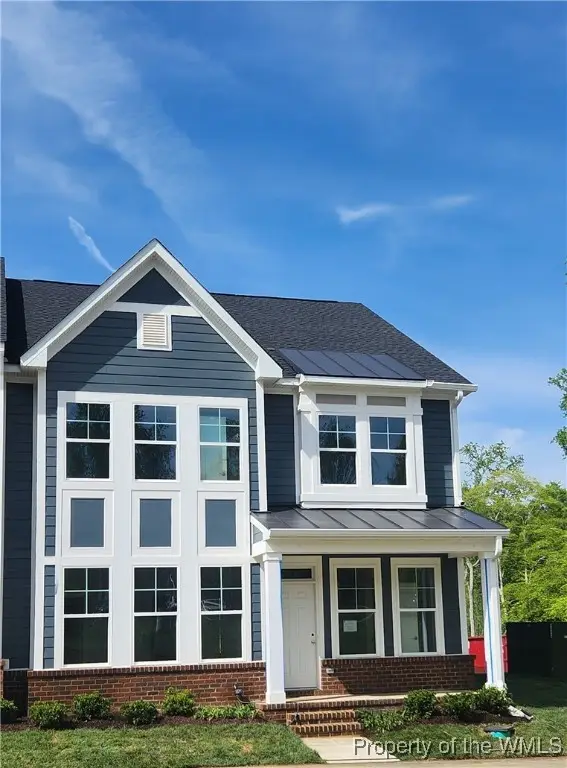 $565,660Pending3 beds 3 baths2,248 sq. ft.
$565,660Pending3 beds 3 baths2,248 sq. ft.4408 Battery Boulevard, Williamsburg, VA 23185
MLS# 2504032Listed by: RE/MAX CAPITAL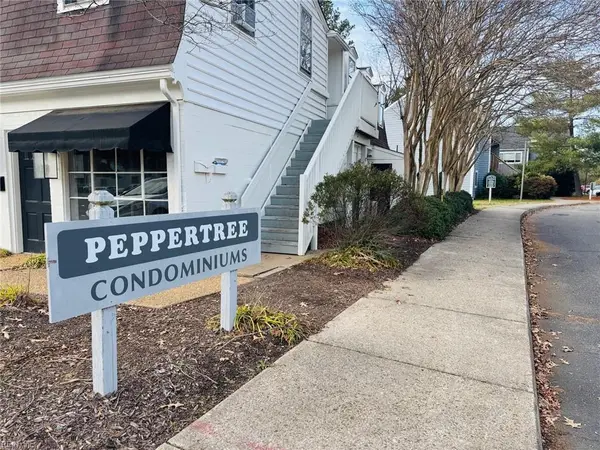 $140,000Pending2 beds 1 baths832 sq. ft.
$140,000Pending2 beds 1 baths832 sq. ft.1203 Jamestown Road #E4, Williamsburg, VA 23185
MLS# 10613564Listed by: CENTURY 21 Nachman Realty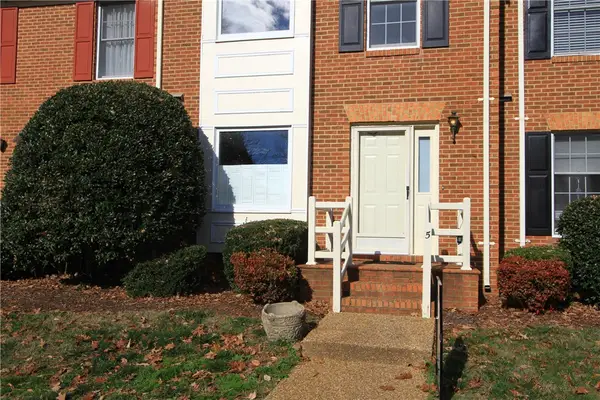 $229,000Active2 beds 3 baths1,300 sq. ft.
$229,000Active2 beds 3 baths1,300 sq. ft.5 Priorslee Lane, Williamsburg, VA 23185
MLS# 2503998Listed by: REVOLUTION REAL ESTATE SERVICES LLC
