5300 Beacon Rdg, Williamsburg, VA 23188
Local realty services provided by:Better Homes and Gardens Real Estate Community Realty
5300 Beacon Rdg,Williamsburg, VA 23188
$979,990
- 7 Beds
- 5 Baths
- 6,469 sq. ft.
- Single family
- Pending
Listed by: victoria jane clark
Office: d r horton realty of virginia llc.
MLS#:VAJC2000436
Source:BRIGHTMLS
Price summary
- Price:$979,990
- Price per sq. ft.:$151.49
- Monthly HOA dues:$55
About this home
This Hampton floorplan offers 7BR and 6.5 BA in 5,943 sq. ft. A grand entrance into the 2 story foyer showcases a flex room and formal dining room. Continue walking into your spacious great room including a cozy gas fireplace open to a chef's kitchen with quartz countertops, soft close shaker cabinets, gas cooktop, stainless steel built in microwave oven, and generous pantry. Also available on the first floor is a guest BD with en-suite BA. Continue up the oak staircase to the second floor featuring 4 secondary BR, one jack and jill bath, and 2 additional full BA. Also on the 2nd floor you have the luxury primary suite featuring his and her walk in closets in addition to a separate soaking tub and glass enclosed shower. The fully finished basement including wet bar, 1 BR, a full BA, a 665 sq. ft. fully finished rec room, and unfinished storage space. There will be a 12 x 20 deck overlooking the backyard as well. The house is ready for its new owner!
Contact an agent
Home facts
- Year built:2022
- Listing ID #:VAJC2000436
- Added:319 day(s) ago
- Updated:January 11, 2026 at 08:46 AM
Rooms and interior
- Bedrooms:7
- Total bathrooms:5
- Full bathrooms:5
- Living area:6,469 sq. ft.
Heating and cooling
- Cooling:Central A/C
- Heating:Electric, Forced Air
Structure and exterior
- Roof:Architectural Shingle
- Year built:2022
- Building area:6,469 sq. ft.
- Lot area:3.06 Acres
Schools
- High school:WARHILL
- Middle school:HORNSBY
- Elementary school:D.J. MONTAGUE
Utilities
- Water:Public
- Sewer:Public Sewer
Finances and disclosures
- Price:$979,990
- Price per sq. ft.:$151.49
- Tax amount:$4,126 (2025)
New listings near 5300 Beacon Rdg
- Coming Soon
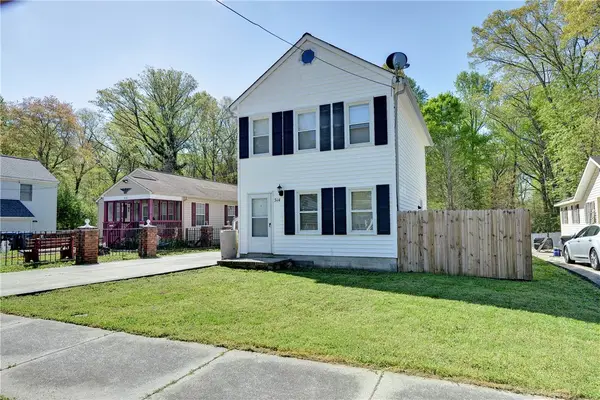 $269,000Coming Soon3 beds 2 baths
$269,000Coming Soon3 beds 2 baths314 Roland Street, Williamsburg, VA 23188
MLS# 2600044Listed by: SHAHEEN, RUTH, MARTIN & FONVILLE REAL ESTATE - New
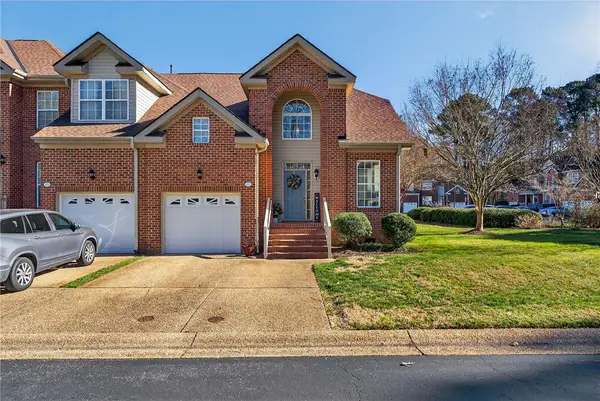 $367,000Active3 beds 3 baths1,930 sq. ft.
$367,000Active3 beds 3 baths1,930 sq. ft.485 Zelkova Road, Williamsburg, VA 23185
MLS# 2600041Listed by: LIZ MOORE & ASSOCIATES-2 - New
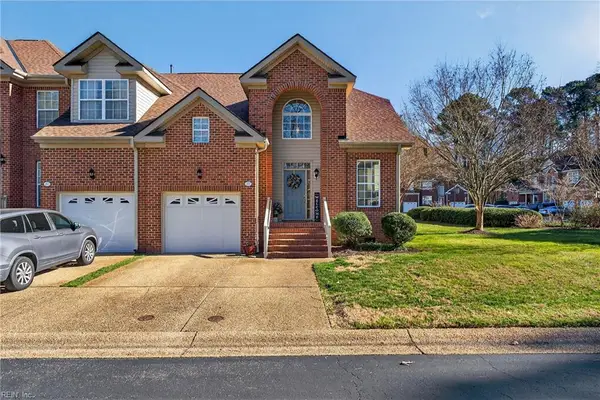 $367,000Active3 beds 3 baths1,930 sq. ft.
$367,000Active3 beds 3 baths1,930 sq. ft.485 Zelkova Road, Williamsburg, VA 23185
MLS# 10615394Listed by: Liz Moore & Associates LLC - New
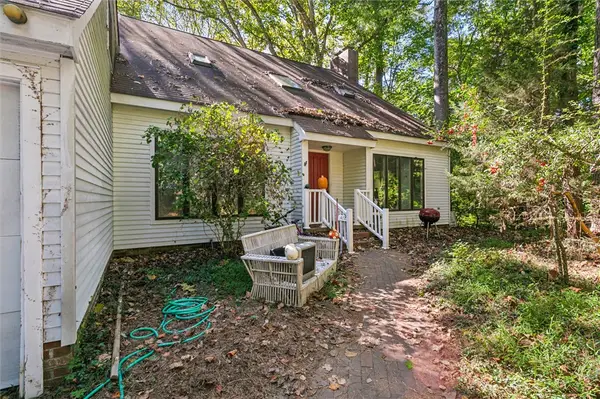 $750,000Active5 beds 5 baths2,912 sq. ft.
$750,000Active5 beds 5 baths2,912 sq. ft.412 Idlewood Lane, Williamsburg, VA 23185
MLS# 2600019Listed by: SHAHEEN, RUTH, MARTIN & FONVILLE REAL ESTATE - New
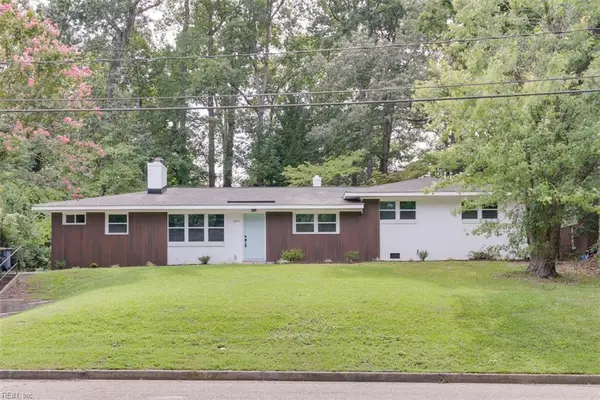 $419,900Active5 beds 3 baths2,001 sq. ft.
$419,900Active5 beds 3 baths2,001 sq. ft.233 Christopher Wren Road, Williamsburg, VA 23185
MLS# 10614585Listed by: Long & Foster Real Estate Inc. 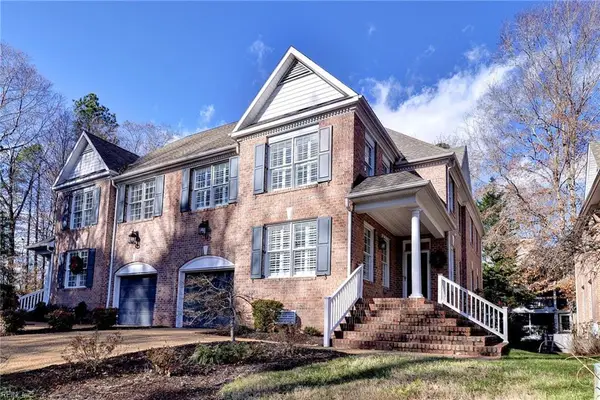 $519,000Active4 beds 4 baths2,788 sq. ft.
$519,000Active4 beds 4 baths2,788 sq. ft.180 Exmoor Court, Williamsburg, VA 23185
MLS# 10613815Listed by: RE/MAX Capital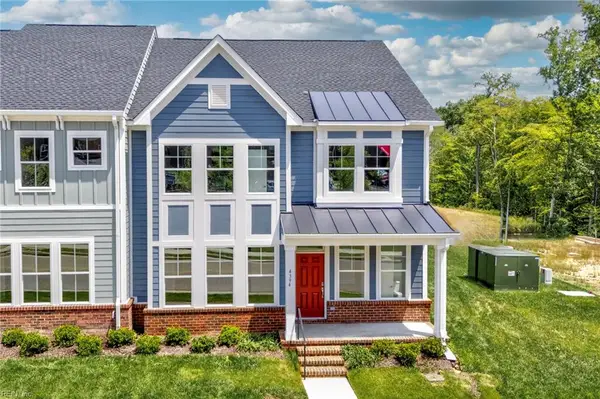 $565,660Pending3 beds 3 baths2,448 sq. ft.
$565,660Pending3 beds 3 baths2,448 sq. ft.4408 Battery Boulevard, Williamsburg, VA 23185
MLS# 10613508Listed by: RE/MAX Capital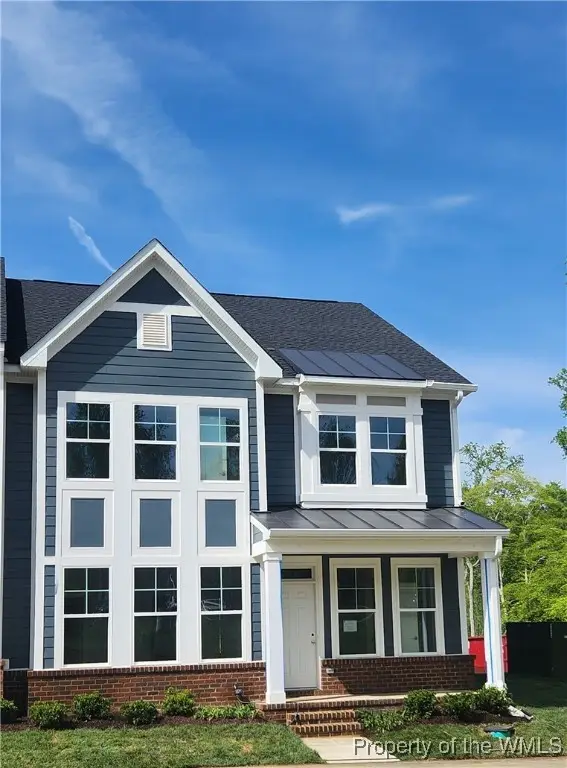 $565,660Pending3 beds 3 baths2,248 sq. ft.
$565,660Pending3 beds 3 baths2,248 sq. ft.4408 Battery Boulevard, Williamsburg, VA 23185
MLS# 2504032Listed by: RE/MAX CAPITAL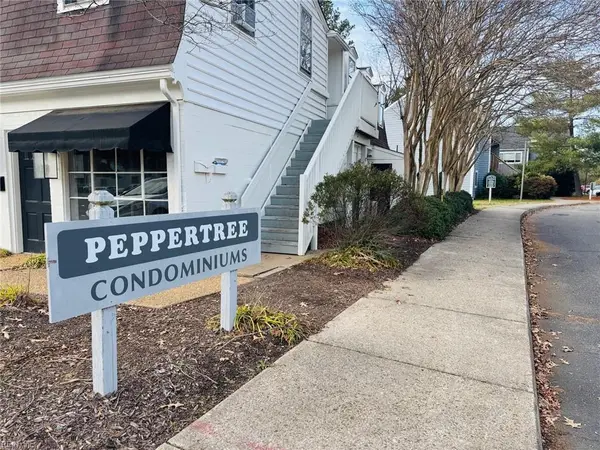 $140,000Pending2 beds 1 baths832 sq. ft.
$140,000Pending2 beds 1 baths832 sq. ft.1203 Jamestown Road #E4, Williamsburg, VA 23185
MLS# 10613564Listed by: CENTURY 21 Nachman Realty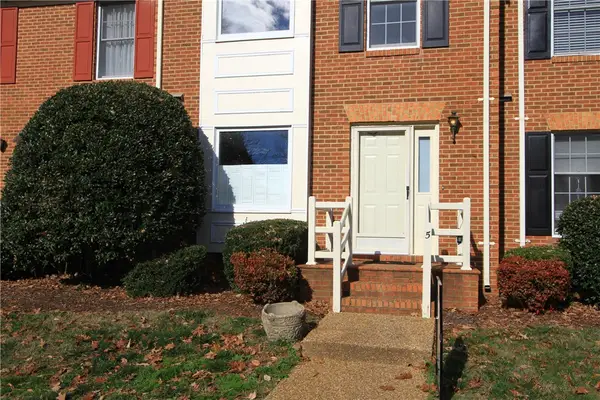 $229,000Active2 beds 3 baths1,300 sq. ft.
$229,000Active2 beds 3 baths1,300 sq. ft.5 Priorslee Lane, Williamsburg, VA 23185
MLS# 2503998Listed by: REVOLUTION REAL ESTATE SERVICES LLC
