5336 Arbor Place, Williamsburg, VA 23188
Local realty services provided by:Better Homes and Gardens Real Estate Native American Group
5336 Arbor Place,Williamsburg, VA 23188
$1,745,000
- 7 Beds
- 8 Baths
- 6,930 sq. ft.
- Single family
- Active
Listed by: john martin
Office: shaheen, ruth, martin & fonville real estate
MLS#:2503381
Source:VA_WMLS
Price summary
- Price:$1,745,000
- Price per sq. ft.:$251.8
- Monthly HOA dues:$84
About this home
Stunning custom estate on 3.06 private acres in sought-after Williamsburg, Virginia. Built in 2017, this exceptional 7-bedroom, 7.5-bath home offers over 7,000 square feet designed for multi-generational living, luxury entertaining, and income potential with three possible accessory private units. The 4,000 sq. ft. main level features hardwood floors, coffered ceilings, and refined architectural details. The gourmet kitchen includes a large island, bar seating, gas cooktop, stainless appliances, Scotsman ice maker, wine refrigerator, and walk-in pantry. A formal dining room, private office, mudroom, and first-floor guest suite complete the level. Upstairs, the primary retreat offers a sitting area with fireplace, dual walk-in closets, and a spa-style bath. A 1,000 sq. ft. studio apartment (2023) includes private entry and laundry. The 2,000 sq. ft. walkout lower level features a bedroom suite, kitchen, gym, rec room, media room, and custom bar. Outdoor living showcases a stone fireplace, saltwater hot tub, lush landscaping, five garage bays, and four-zone HVAC. Minutes to Colonial Williamsburg and William & Mary.
Contact an agent
Home facts
- Year built:2017
- Listing ID #:2503381
- Added:134 day(s) ago
- Updated:February 15, 2026 at 02:37 PM
Rooms and interior
- Bedrooms:7
- Total bathrooms:8
- Full bathrooms:7
- Half bathrooms:1
- Living area:6,930 sq. ft.
Heating and cooling
- Cooling:CentralAir, Zoned
- Heating:Central Forced Air, Central Natural Gas, Electric, Zoned
Structure and exterior
- Roof:Asphalt, Shingle
- Year built:2017
- Building area:6,930 sq. ft.
- Lot area:3.06 Acres
Schools
- High school:Warhill
- Middle school:Lois S Hornsby
- Elementary school:D. J. Montague
Utilities
- Water:Public
- Sewer:SepticTank
Finances and disclosures
- Price:$1,745,000
- Price per sq. ft.:$251.8
- Tax amount:$8,870 (2024)
New listings near 5336 Arbor Place
- New
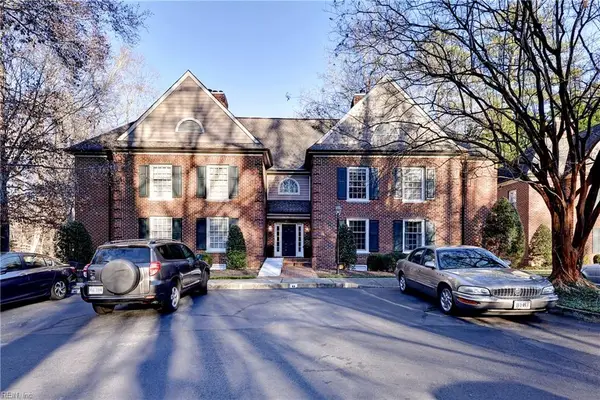 $292,000Active2 beds 2 baths1,524 sq. ft.
$292,000Active2 beds 2 baths1,524 sq. ft.209 Woodmere Drive #C, Williamsburg, VA 23185
MLS# 10619863Listed by: Shoreline Realty - New
 $635,000Active4 beds 3 baths2,738 sq. ft.
$635,000Active4 beds 3 baths2,738 sq. ft.409 Magnolia Drive, Williamsburg, VA 23185
MLS# 2600366Listed by: LONG & FOSTER REAL ESTATE, INC. - New
 $274,900Active2 beds 2 baths1,529 sq. ft.
$274,900Active2 beds 2 baths1,529 sq. ft.2604 Westgate Circle, Williamsburg, VA 23185
MLS# 10619588Listed by: Jason Mitchell Real Estate - New
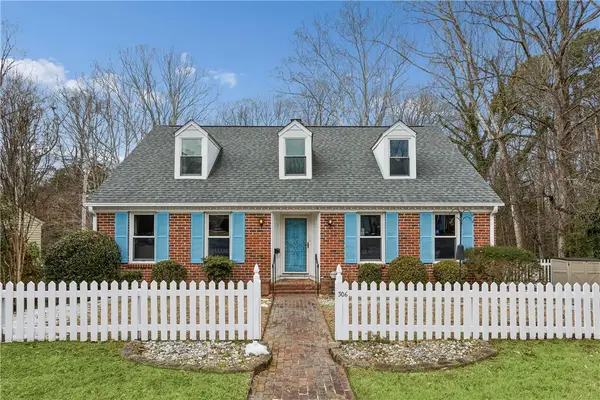 $780,000Active5 beds 5 baths3,784 sq. ft.
$780,000Active5 beds 5 baths3,784 sq. ft.306 Indian Springs Road, Williamsburg, VA 23185
MLS# 2600299Listed by: LONG & FOSTER REAL ESTATE, INC. 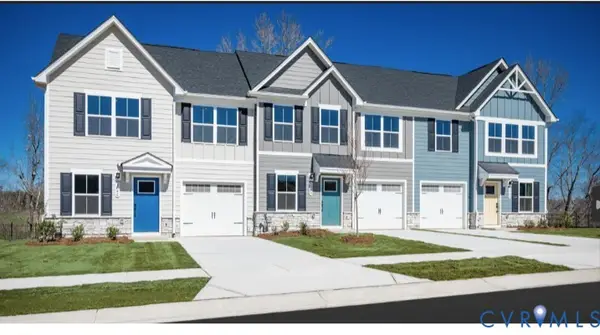 $374,990Pending3 beds 2 baths1,634 sq. ft.
$374,990Pending3 beds 2 baths1,634 sq. ft.405 Bright Lemon Court, Sandston, VA 23150
MLS# 2602958Listed by: LONG & FOSTER REALTORS- New
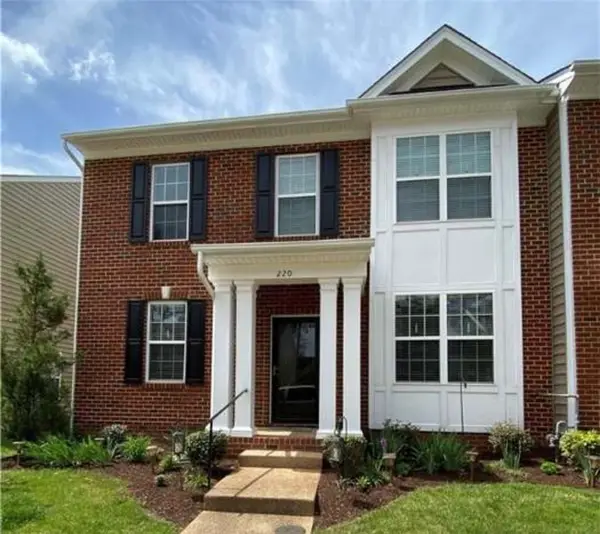 $435,000Active3 beds 4 baths2,476 sq. ft.
$435,000Active3 beds 4 baths2,476 sq. ft.220 Lewis Burwell Place, Williamsburg, VA 23185
MLS# 2600314Listed by: RE/MAX PENINSULA 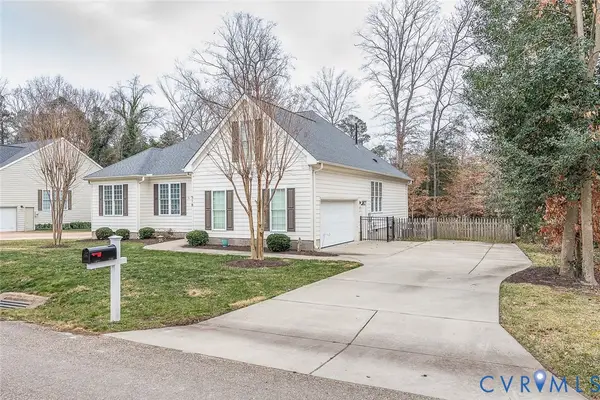 $558,000Pending4 beds 3 baths2,114 sq. ft.
$558,000Pending4 beds 3 baths2,114 sq. ft.518 Mill Neck Road, Williamsburg, VA 23185
MLS# 2602599Listed by: HOWARD HANNA WILLIAM E WOOD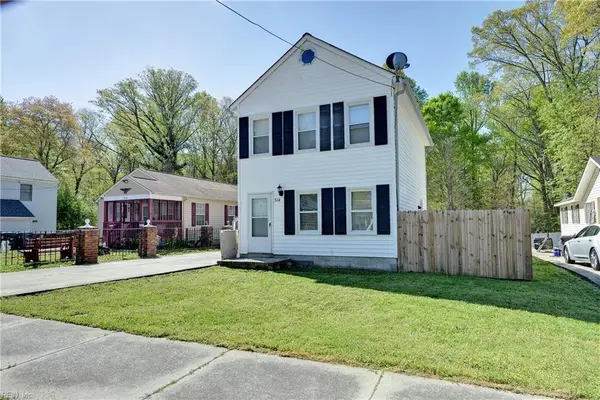 $269,000Pending3 beds 2 baths1,080 sq. ft.
$269,000Pending3 beds 2 baths1,080 sq. ft.314 Roland Street, Williamsburg, VA 23188
MLS# 10618297Listed by: Shaheen Ruth Martin & Fonville Real Estate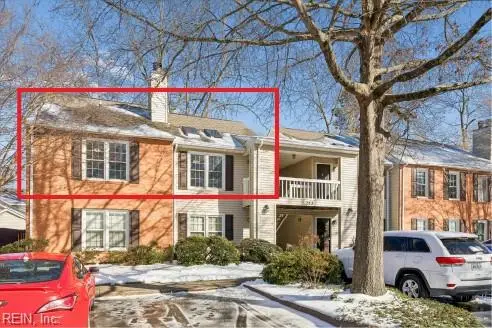 $215,000Active2 beds 2 baths1,040 sq. ft.
$215,000Active2 beds 2 baths1,040 sq. ft.283 Patriot Lane #C, Williamsburg, VA 23185
MLS# 10618134Listed by: Long & Foster Real Estate Inc.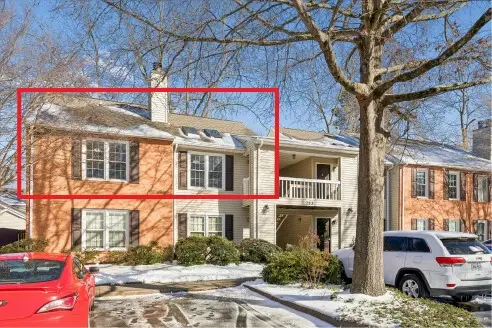 $215,000Active2 beds 2 baths1,040 sq. ft.
$215,000Active2 beds 2 baths1,040 sq. ft.283 Patriot Lane #C, Williamsburg, VA 23185
MLS# 2600227Listed by: LONG & FOSTER REAL ESTATE, INC.

