598 Burnham Road, Williamsburg, VA 23185
Local realty services provided by:Better Homes and Gardens Real Estate Native American Group
Listed by: lauren duguay jordan
Office: shaheen ruth martin & fonville real estate
MLS#:10608517
Source:VA_REIN
Price summary
- Price:$475,000
- Price per sq. ft.:$260.13
About this home
Welcome to 598 Burnham Rd in the desirable Middletown Farms community — an ideal York County location just one mile from Colonial Williamsburg. This beautiful home is only one year old and perfectly blends the benefits of new construction with the thoughtful updates of its current owners. Enjoy upgraded light fixtures throughout and a fully fenced backyard ready for entertaining, play, or pets.The first floor offers an open and inviting layout with a bright living room, modern kitchen, and dining area that opens to a spacious back deck. Upstairs, you’ll find a cozy loft or play area, three comfortable bedrooms, two full bathrooms, and a convenient laundry room. The large two-car garage and established neighborhood setting add even more appeal.Experience comfort, style, and convenience — all just minutes from dining, shopping, and the heart of Colonial Williamsburg.
Contact an agent
Home facts
- Year built:2024
- Listing ID #:10608517
- Updated:February 10, 2026 at 08:53 AM
Rooms and interior
- Bedrooms:3
- Total bathrooms:3
- Full bathrooms:2
- Half bathrooms:1
- Living area:1,826 sq. ft.
Heating and cooling
- Cooling:Central Air
- Heating:Forced Hot Air
Structure and exterior
- Roof:Asphalt Shingle
- Year built:2024
- Building area:1,826 sq. ft.
- Lot area:0.7 Acres
Schools
- High school:Bruton
- Middle school:Queens Lake Middle
- Elementary school:Magruder Elementary
Utilities
- Water:City/County, Water Heater - Gas
- Sewer:City/County
Finances and disclosures
- Price:$475,000
- Price per sq. ft.:$260.13
- Tax amount:$3,228
New listings near 598 Burnham Road
- New
 $274,900Active2 beds 2 baths1,529 sq. ft.
$274,900Active2 beds 2 baths1,529 sq. ft.2604 Westgate Circle, Williamsburg, VA 23185
MLS# 10619588Listed by: Jason Mitchell Real Estate - Open Sat, 1 to 3pmNew
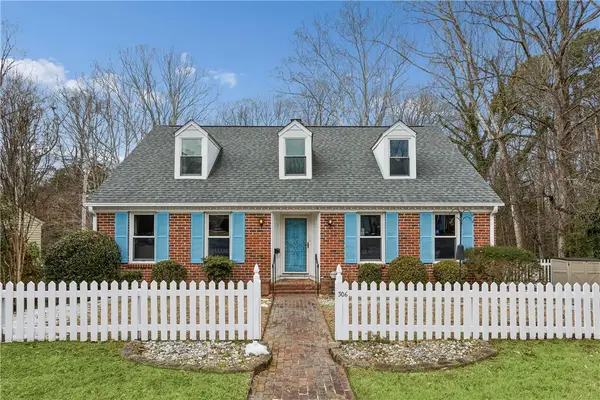 $780,000Active5 beds 5 baths3,784 sq. ft.
$780,000Active5 beds 5 baths3,784 sq. ft.306 Indian Springs Road, Williamsburg, VA 23185
MLS# 2600299Listed by: LONG & FOSTER REAL ESTATE, INC. 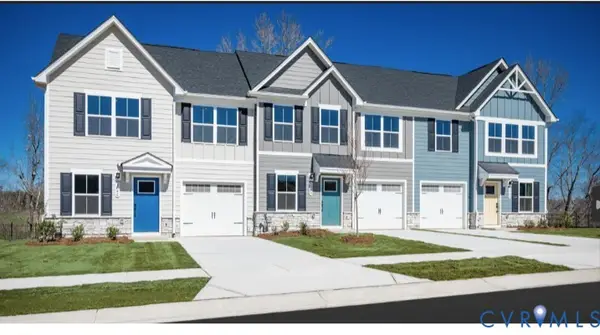 $374,990Pending3 beds 2 baths1,634 sq. ft.
$374,990Pending3 beds 2 baths1,634 sq. ft.405 Bright Lemon Court, Sandston, VA 23150
MLS# 2602958Listed by: LONG & FOSTER REALTORS- New
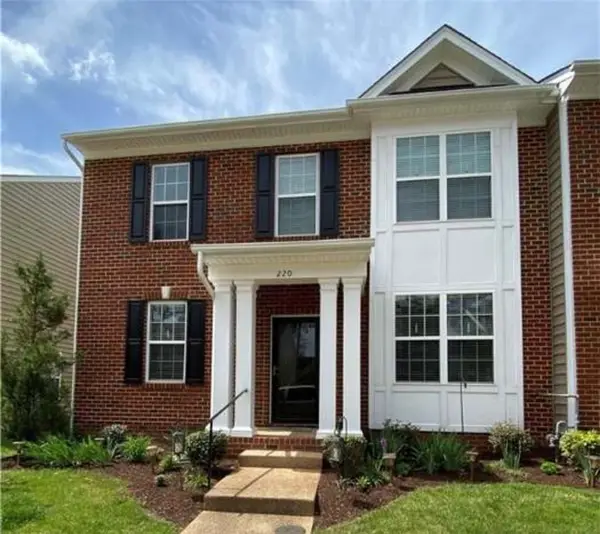 $435,000Active3 beds 4 baths2,476 sq. ft.
$435,000Active3 beds 4 baths2,476 sq. ft.220 Lewis Burwell Place, Williamsburg, VA 23185
MLS# 2600314Listed by: RE/MAX PENINSULA 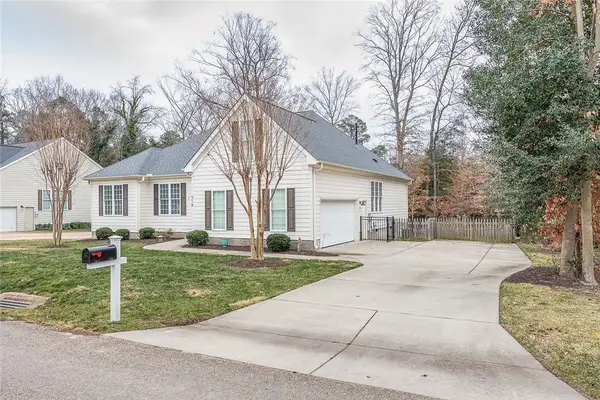 $558,000Pending4 beds 3 baths2,114 sq. ft.
$558,000Pending4 beds 3 baths2,114 sq. ft.518 Mill Neck Road, Williamsburg, VA 23185
MLS# 2600259Listed by: HOWARD HANNA WILLIAM E. WOOD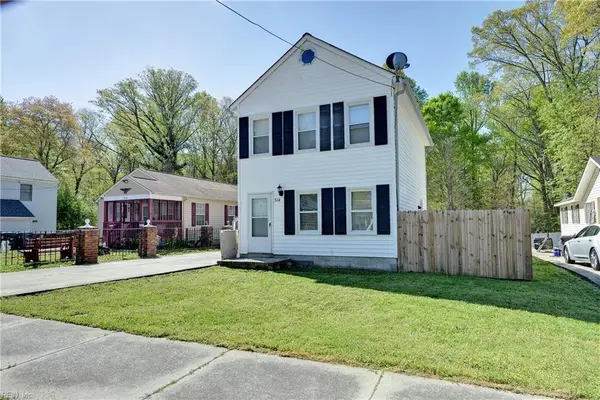 $269,000Pending3 beds 2 baths1,080 sq. ft.
$269,000Pending3 beds 2 baths1,080 sq. ft.314 Roland Street, Williamsburg, VA 23188
MLS# 10618297Listed by: Shaheen Ruth Martin & Fonville Real Estate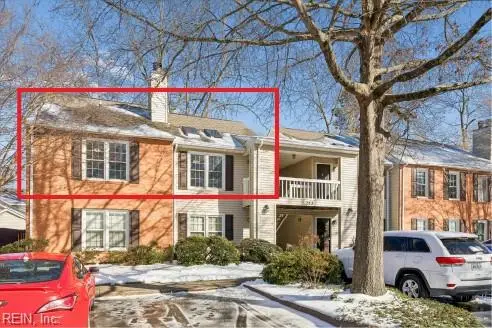 $215,000Active2 beds 2 baths1,040 sq. ft.
$215,000Active2 beds 2 baths1,040 sq. ft.283 Patriot Lane #C, Williamsburg, VA 23185
MLS# 10618134Listed by: Long & Foster Real Estate Inc.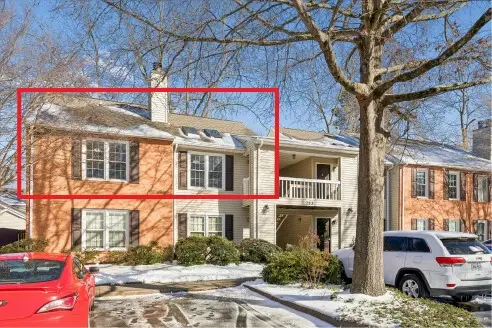 $215,000Active2 beds 2 baths1,040 sq. ft.
$215,000Active2 beds 2 baths1,040 sq. ft.283 Patriot Lane #C, Williamsburg, VA 23185
MLS# 2600227Listed by: LONG & FOSTER REAL ESTATE, INC. $230,000Active2 beds 3 baths1,224 sq. ft.
$230,000Active2 beds 3 baths1,224 sq. ft.1184 Jamestown Road #33, Williamsburg, VA 23185
MLS# 2600190Listed by: COLDWELL BANKER TRADITIONS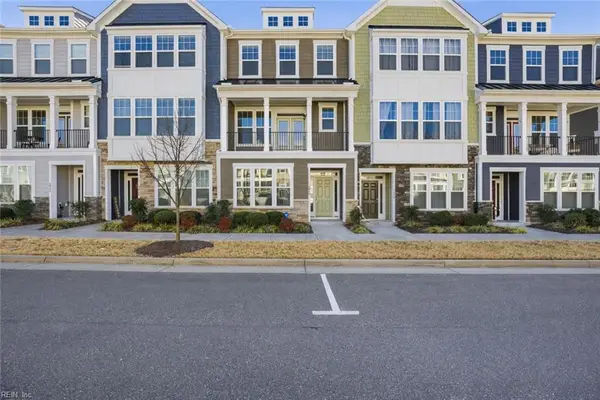 $405,000Active3 beds 4 baths1,934 sq. ft.
$405,000Active3 beds 4 baths1,934 sq. ft.3917 Prospect Street, Williamsburg, VA 23185
MLS# 10616498Listed by: BHHS RW Towne Realty

