6300 Fawncrest Lane, Williamsburg, VA 23188
Local realty services provided by:Better Homes and Gardens Real Estate Native American Group
6300 Fawncrest Lane,Williamsburg, VA 23188
$949,565
- 6 Beds
- 5 Baths
- 4,150 sq. ft.
- Single family
- Active
Listed by: chuck kane
Office: williamsburg realty
MLS#:10598158
Source:VA_REIN
Price summary
- Price:$949,565
- Price per sq. ft.:$228.81
- Monthly HOA dues:$75
About this home
Under Construction! 1 Acre Wooded Homesite! This new Innisbrook home design is all about gracious living. The first floor showcases an appealing open-plan layout among the Great Room, dining room and spacious gourmet kitchen with a center island, cooktop and walk-in pantry. First floor guest suite with full bath and rear covered porch overlooking your spacious wooded yard. A formal living room provides space for entertaining, and a secluded home office offers privacy. Upstairs, four bedrooms including the owner’s suite all feature walk-in closets. A loft adds shared living space that's ideal as a play room, TV room or dedicated homeschool area. Need even more space? Finished basement with bathroom and access to the back yard! Home under construction images of the home from model home, actual layout and finishes will differ. Estimated Delivery February 2026.
Contact an agent
Home facts
- Year built:2025
- Listing ID #:10598158
- Updated:January 09, 2026 at 10:17 AM
Rooms and interior
- Bedrooms:6
- Total bathrooms:5
- Full bathrooms:4
- Half bathrooms:1
- Living area:4,150 sq. ft.
Heating and cooling
- Cooling:Central Air
- Heating:Natural Gas
Structure and exterior
- Roof:Asphalt Shingle
- Year built:2025
- Building area:4,150 sq. ft.
- Lot area:1 Acres
Schools
- High school:Warhill
- Middle school:Toano Middle
- Elementary school:Norge Elementary
Utilities
- Water:City/County, Water Heater - Electric
- Sewer:City/County
Finances and disclosures
- Price:$949,565
- Price per sq. ft.:$228.81
New listings near 6300 Fawncrest Lane
- New
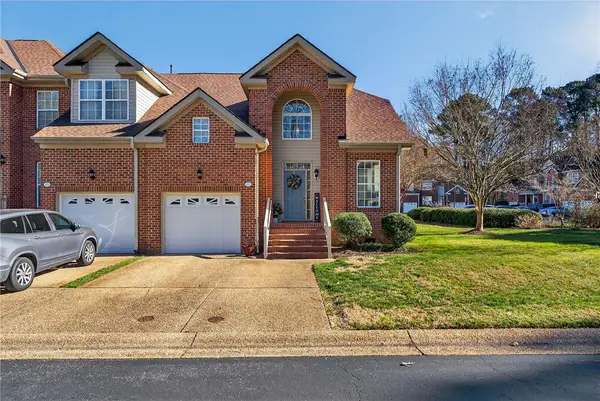 $367,000Active3 beds 3 baths1,930 sq. ft.
$367,000Active3 beds 3 baths1,930 sq. ft.485 Zelkova Road, Williamsburg, VA 23185
MLS# 2600041Listed by: LIZ MOORE & ASSOCIATES-2 - New
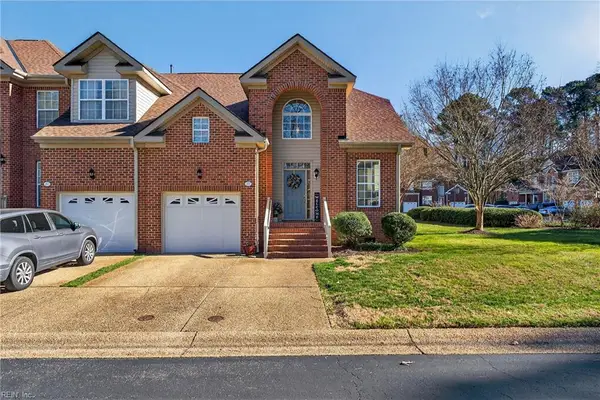 $367,000Active3 beds 3 baths1,930 sq. ft.
$367,000Active3 beds 3 baths1,930 sq. ft.485 Zelkova Road, Williamsburg, VA 23185
MLS# 10615394Listed by: Liz Moore & Associates LLC - New
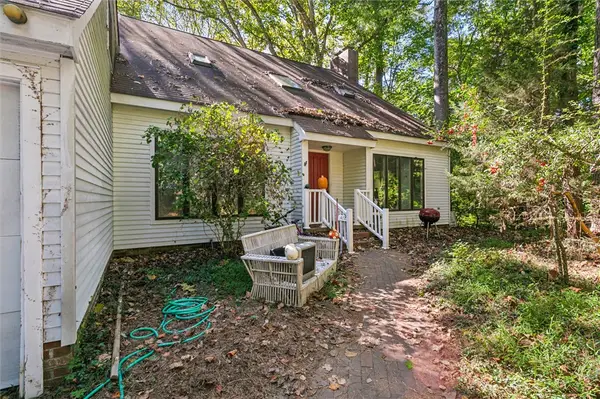 $750,000Active5 beds 5 baths2,912 sq. ft.
$750,000Active5 beds 5 baths2,912 sq. ft.412 Idlewood Lane, Williamsburg, VA 23185
MLS# 2600019Listed by: SHAHEEN, RUTH, MARTIN & FONVILLE REAL ESTATE - New
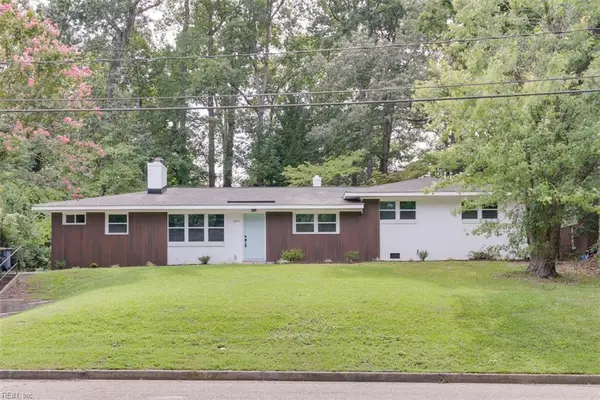 $419,900Active5 beds 3 baths2,001 sq. ft.
$419,900Active5 beds 3 baths2,001 sq. ft.233 Christopher Wren Road, Williamsburg, VA 23185
MLS# 10614585Listed by: Long & Foster Real Estate Inc. 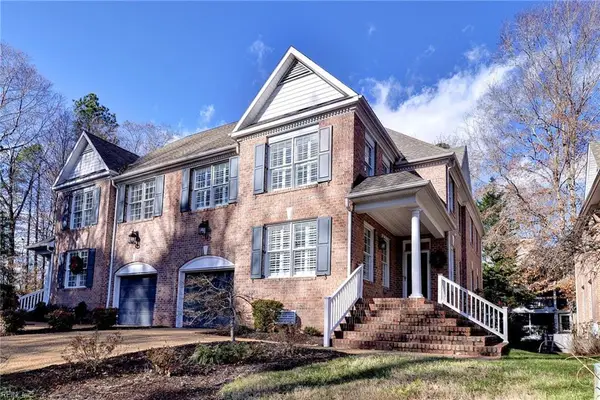 $519,000Active4 beds 4 baths2,788 sq. ft.
$519,000Active4 beds 4 baths2,788 sq. ft.180 Exmoor Court, Williamsburg, VA 23185
MLS# 10613815Listed by: RE/MAX Capital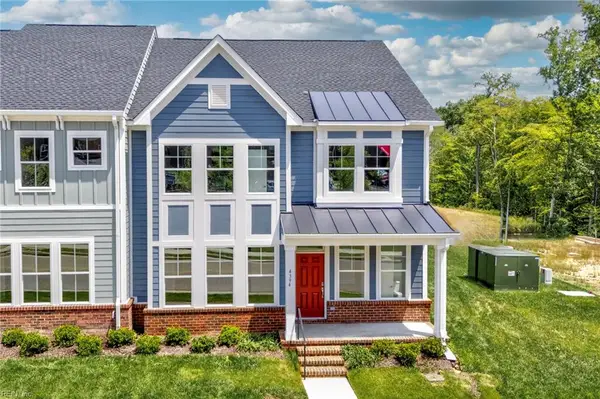 $565,660Pending3 beds 3 baths2,448 sq. ft.
$565,660Pending3 beds 3 baths2,448 sq. ft.4408 Battery Boulevard, Williamsburg, VA 23185
MLS# 10613508Listed by: RE/MAX Capital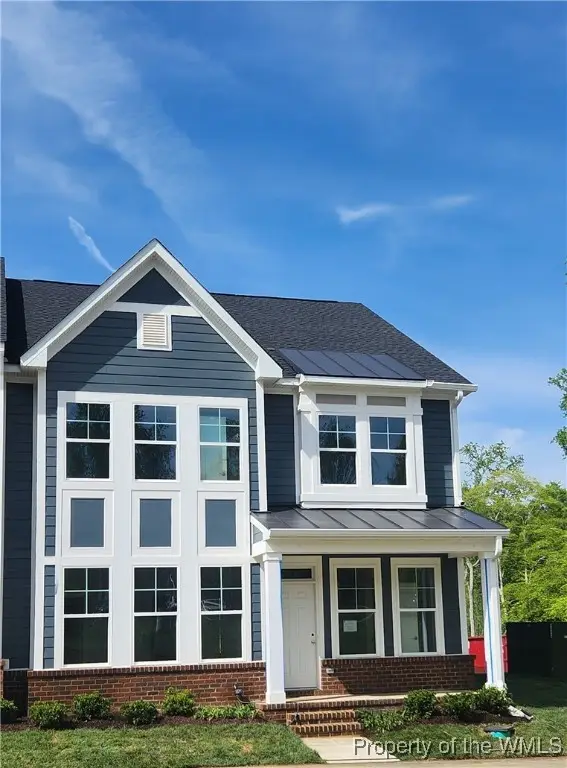 $565,660Pending3 beds 3 baths2,248 sq. ft.
$565,660Pending3 beds 3 baths2,248 sq. ft.4408 Battery Boulevard, Williamsburg, VA 23185
MLS# 2504032Listed by: RE/MAX CAPITAL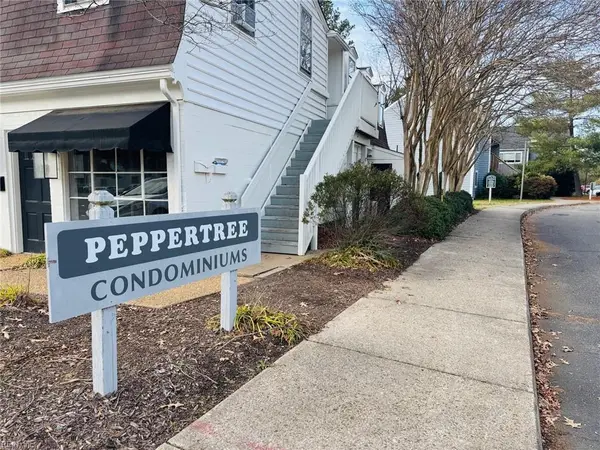 $140,000Pending2 beds 1 baths832 sq. ft.
$140,000Pending2 beds 1 baths832 sq. ft.1203 Jamestown Road #E4, Williamsburg, VA 23185
MLS# 10613564Listed by: CENTURY 21 Nachman Realty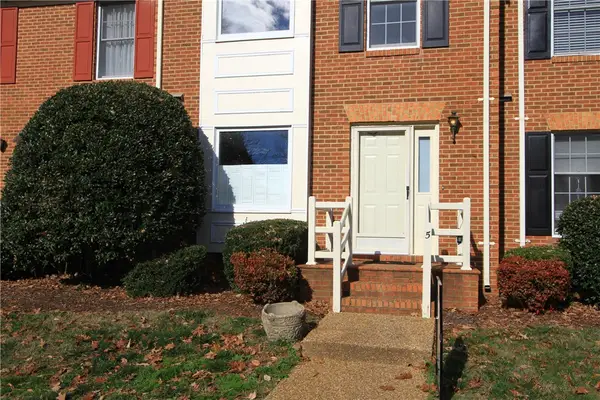 $229,000Active2 beds 3 baths1,300 sq. ft.
$229,000Active2 beds 3 baths1,300 sq. ft.5 Priorslee Lane, Williamsburg, VA 23185
MLS# 2503998Listed by: REVOLUTION REAL ESTATE SERVICES LLC $389,000Active3 beds 3 baths1,954 sq. ft.
$389,000Active3 beds 3 baths1,954 sq. ft.417 Lewis Burwell Place, Williamsburg, VA 23185
MLS# 10612585Listed by: Garrett Realty Partners
