64 Desmonde Lane, Williamsburg, VA 23185
Local realty services provided by:Better Homes and Gardens Real Estate Native American Group
Listed by:michael m gleason
Office:abbitt realty company llc.
MLS#:2523671
Source:RV
Price summary
- Price:$289,900
- Price per sq. ft.:$195.88
- Monthly HOA dues:$240
About this home
This cozy corner-unit condo in Clairborne is just minutes from dining, shopping, and entertainment in Historic Williamsburg. Enjoy reserved parking right at your door and a private covered porch. The open floor plan features an updated kitchen with custom white cabinets, solid-surface countertops, and modern appliances. Waterproof LVP floors and vaulted ceilings add elegance and space. Relax on your private balcony and enjoy the peaceful surroundings. The primary bedroom offers an ensuite bath with dual vanities, a large shower, and a walk-in closet with custom shelving. Current office could serve as a 3rd bedroom. With its ideal location and thoughtful updates, this is the perfect place to call home. Schedule a showing today!
Contact an agent
Home facts
- Year built:2003
- Listing ID #:2523671
- Added:1 day(s) ago
- Updated:August 28, 2025 at 06:17 PM
Rooms and interior
- Bedrooms:2
- Total bathrooms:2
- Full bathrooms:2
- Living area:1,480 sq. ft.
Heating and cooling
- Cooling:Central Air
- Heating:Electric, Forced Air, Heat Pump
Structure and exterior
- Roof:Asphalt
- Year built:2003
- Building area:1,480 sq. ft.
Schools
- High school:Warhill
- Middle school:Lois S Hornsby
- Elementary school:Norge
Utilities
- Water:Public
- Sewer:Public Sewer
Finances and disclosures
- Price:$289,900
- Price per sq. ft.:$195.88
- Tax amount:$1,754 (2025)
New listings near 64 Desmonde Lane
- New
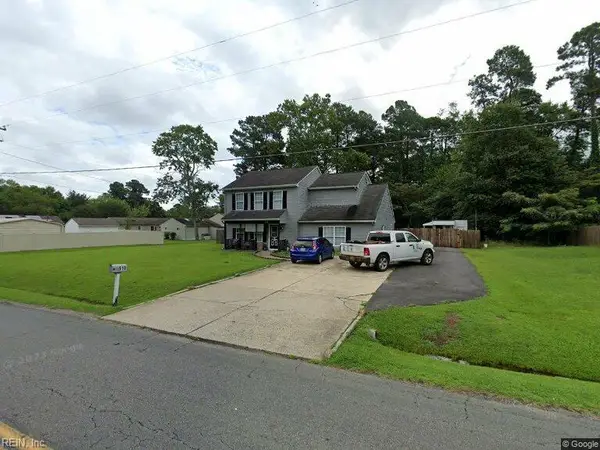 $350,000Active5 beds 5 baths2,600 sq. ft.
$350,000Active5 beds 5 baths2,600 sq. ft.610 Queens Creek Road, Williamsburg, VA 23185
MLS# 10599654Listed by: 1st Class Real Estate-SII Real Estate - Open Sat, 1 to 4pmNew
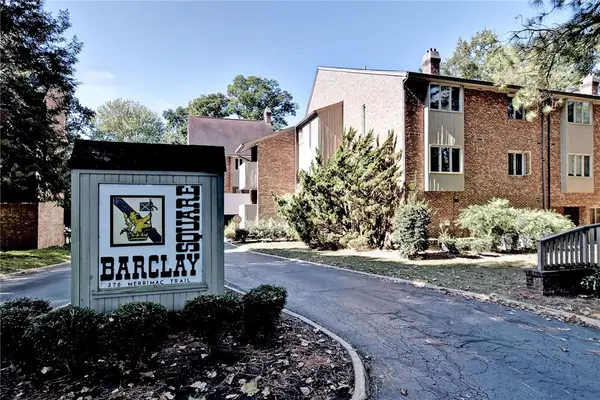 $203,900Active2 beds 2 baths1,462 sq. ft.
$203,900Active2 beds 2 baths1,462 sq. ft.376 Merrimac Trail #211, Williamsburg, VA 23185
MLS# 2502980Listed by: LONG & FOSTER REAL ESTATE, INC. - New
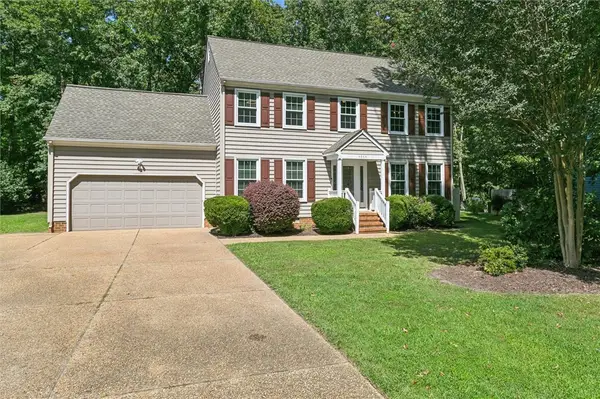 $495,000Active4 beds 3 baths2,364 sq. ft.
$495,000Active4 beds 3 baths2,364 sq. ft.4864 Bristol Circle, Williamsburg, VA 23185
MLS# 2523963Listed by: RE/MAX CAPITAL - New
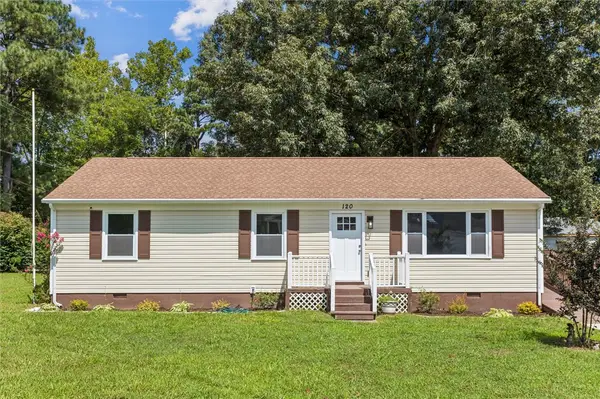 $349,900Active3 beds 2 baths1,224 sq. ft.
$349,900Active3 beds 2 baths1,224 sq. ft.120 Maxton Lane, Williamsburg, VA 23188
MLS# 2502988Listed by: MID ATLANTIC RESIDENTIAL - New
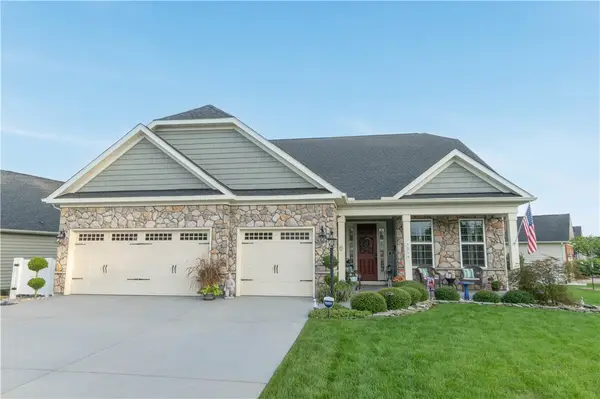 $639,900Active3 beds 3 baths2,536 sq. ft.
$639,900Active3 beds 3 baths2,536 sq. ft.3859 Woodruff Road, Williamsburg, VA 23188
MLS# 2502986Listed by: VIRGINIA CAPITAL REALTY - New
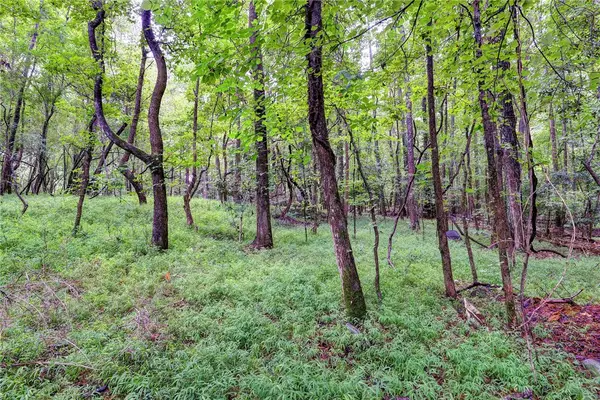 $100,000Active3 Acres
$100,000Active3 Acres200 Jolly Pond Road, Williamsburg, VA 23188-7321
MLS# 2502873Listed by: COLDWELL BANKER PREMIER - New
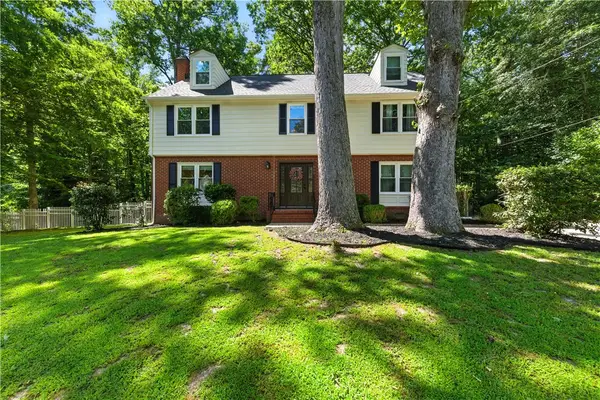 $485,000Active4 beds 3 baths2,468 sq. ft.
$485,000Active4 beds 3 baths2,468 sq. ft.111 Braddock Road, Williamsburg, VA 23185
MLS# 2524049Listed by: EXP REALTY LLC - New
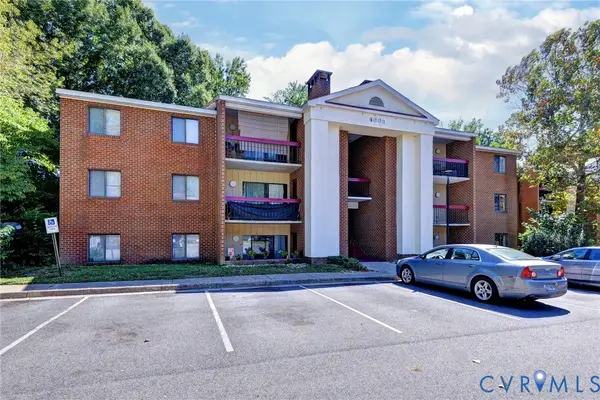 $173,900Active2 beds 2 baths876 sq. ft.
$173,900Active2 beds 2 baths876 sq. ft.4003 Governors Square #8, Williamsburg, VA 23188
MLS# 2523515Listed by: RW TOWNE REALTY - New
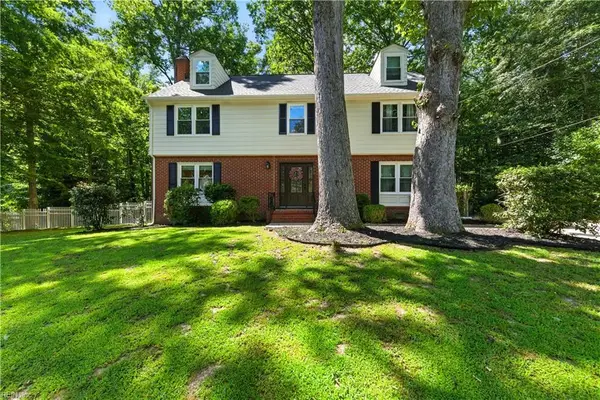 $485,000Active4 beds 3 baths2,468 sq. ft.
$485,000Active4 beds 3 baths2,468 sq. ft.111 Braddock Road, Williamsburg, VA 23185
MLS# 10599256Listed by: EXP Realty LLC
