864 Sugarloaf Run, Williamsburg, VA 23188
Local realty services provided by:Better Homes and Gardens Real Estate Native American Group
Listed by: keith wagner, mandi williams
Office: exp realty llc.
MLS#:2518971
Source:RV
Price summary
- Price:$320,000
- Price per sq. ft.:$192.31
- Monthly HOA dues:$34
About this home
Welcome to this beautiful home in the Winter Park subdivision of Seasons Trace! Conveniently located just minutes from 199, Colonial Williamsburg, the outlet mall, and so much more, this cozy community offers a wide array of amenities including a pool, clubhouse, walking trails, tennis courts, lake access, & boat/RV storage. This home welcomes you into a spacious living area, with a wood burning fireplace, 1/2 bath, and through to a formal dining area with access to the back deck. The kitchen offers a very comfortable layout with a large dining nook, peninsula island with bar seating, pantry, utility access, and direct entry from the attached garage with overhead storage. Upstairs you'll find 3 generously sized bedrooms, each with ceiling fans and ample storage, with the primary offering a walk-in closet & full bathroom with his & hers sinks. The owners have taken great care of the home which includes several updates such as *JULY 2025 ALL CARPET PROFESSIONALLY CLEANED * NEW HVAC W/WIFI THERMOSTAT * ROOF LESS THAN 10 YEARS OLD * INSULATED DUCT WORK 2025 * NEW PLUMBING & NEW TOILETS 2025 * NEW FRONT PORCH HANDRAILS * GARBAGE DISPOSAL 2024. Don't miss your opportunity to own this lovely home!
Contact an agent
Home facts
- Year built:2004
- Listing ID #:2518971
- Added:122 day(s) ago
- Updated:November 27, 2025 at 08:29 AM
Rooms and interior
- Bedrooms:3
- Total bathrooms:3
- Full bathrooms:2
- Half bathrooms:1
- Living area:1,664 sq. ft.
Heating and cooling
- Cooling:Central Air, Electric
- Heating:Electric, Heat Pump
Structure and exterior
- Roof:Asphalt, Shingle
- Year built:2004
- Building area:1,664 sq. ft.
- Lot area:0.1 Acres
Schools
- High school:Lafayette
- Middle school:Lois Hornsby
- Elementary school:D. J. Montague
Utilities
- Water:Public
- Sewer:Public Sewer
Finances and disclosures
- Price:$320,000
- Price per sq. ft.:$192.31
- Tax amount:$2,305 (2024)
New listings near 864 Sugarloaf Run
- Coming Soon
 $379,000Coming Soon2 beds 3 baths
$379,000Coming Soon2 beds 3 baths421 Scotland Street #3, Williamsburg, VA 23185
MLS# 2503907Listed by: SHAHEEN, RUTH, MARTIN & FONVILLE REAL ESTATE - Open Sun, 12 to 3pmNew
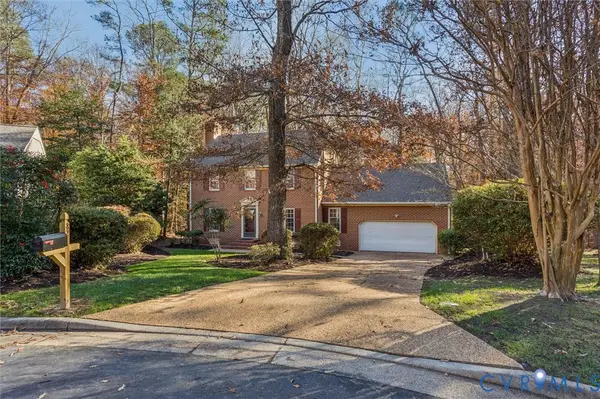 $469,780Active3 beds 3 baths2,281 sq. ft.
$469,780Active3 beds 3 baths2,281 sq. ft.82 Governor Berkeley Road, Williamsburg, VA 23185
MLS# 2532247Listed by: RW TOWNE REALTY - New
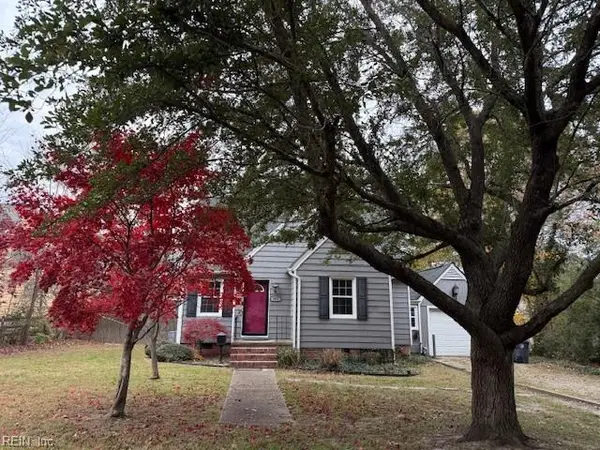 $450,000Active4 beds 2 baths940 sq. ft.
$450,000Active4 beds 2 baths940 sq. ft.503 Capitol Court, Williamsburg, VA 23185
MLS# 10611646Listed by: Liz Moore & Associates LLC - New
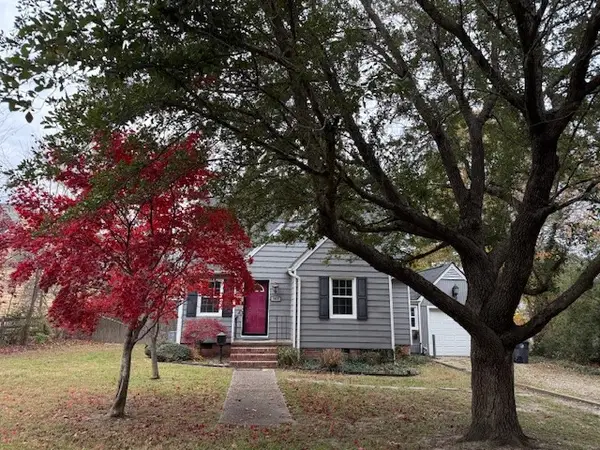 $450,000Active4 beds 2 baths940 sq. ft.
$450,000Active4 beds 2 baths940 sq. ft.503 Capitol Court, Williamsburg, VA 23185
MLS# 2503902Listed by: LIZ MOORE & ASSOCIATES-2 - New
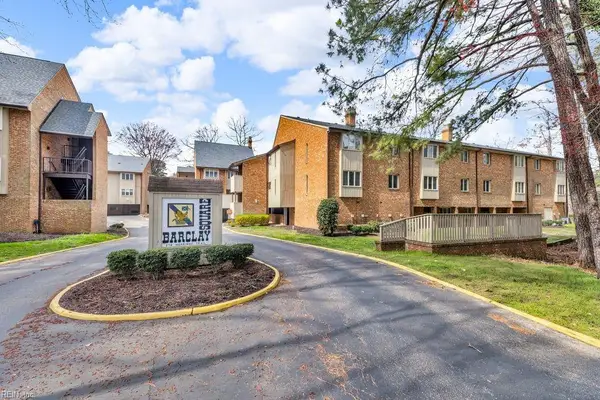 $174,000Active2 beds 2 baths1,313 sq. ft.
$174,000Active2 beds 2 baths1,313 sq. ft.376 Merrimac Trail #113, Williamsburg, VA 23185
MLS# 10611468Listed by: CENTURY 21 Nachman Realty 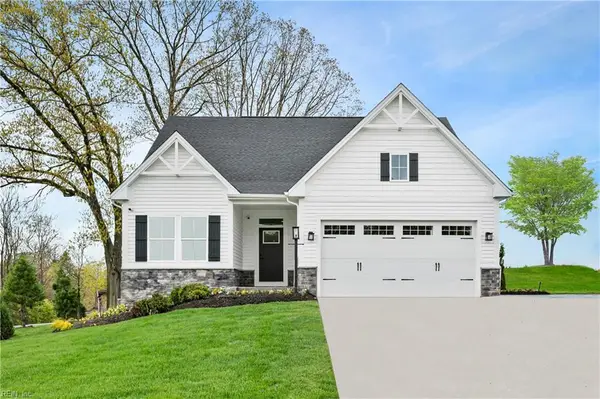 $433,345Pending3 beds 2 baths1,410 sq. ft.
$433,345Pending3 beds 2 baths1,410 sq. ft.214 Woodcreek Road, Williamsburg, VA 23185
MLS# 10611326Listed by: BHHS RW Towne Realty- New
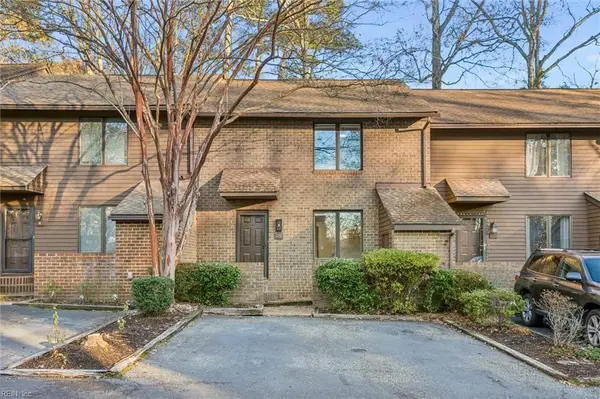 $324,000Active2 beds 3 baths1,610 sq. ft.
$324,000Active2 beds 3 baths1,610 sq. ft.2133 S Henry Street #45, Williamsburg, VA 23185
MLS# 10610966Listed by: 1st Class Real Estate-SII Real Estate - New
 $180,000Active0 Acres
$180,000Active0 Acres11 Frenchmens Key, Williamsburg, VA 23185
MLS# 2503856Listed by: LIZ MOORE & ASSOCIATES-1 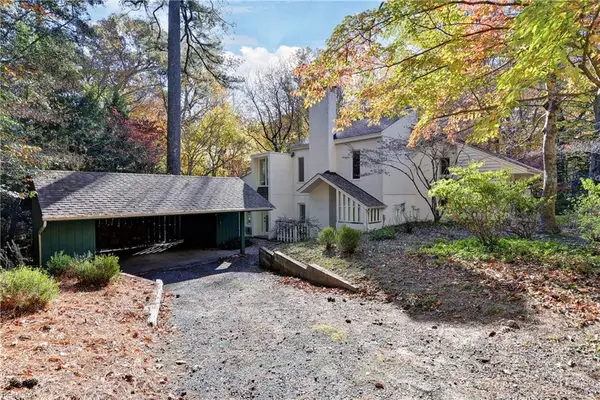 $695,000Pending4 beds 3 baths2,600 sq. ft.
$695,000Pending4 beds 3 baths2,600 sq. ft.140 Hunting Cove, Williamsburg, VA 23185
MLS# 10610387Listed by: Liz Moore & Associates LLC- New
 $289,000Active2 beds 2 baths1,420 sq. ft.
$289,000Active2 beds 2 baths1,420 sq. ft.182 Cutspring Arch, Williamsburg, VA 23185
MLS# 2503834Listed by: LONG & FOSTER REAL ESTATE, INC.
