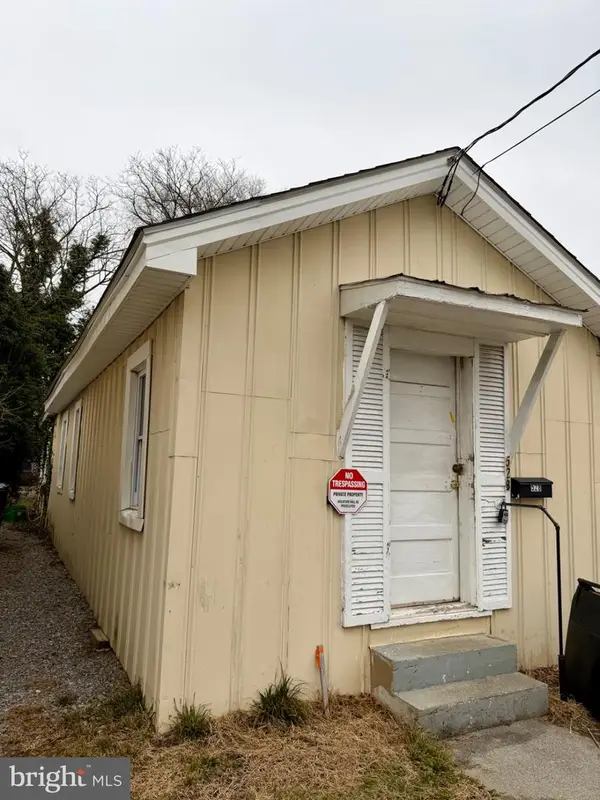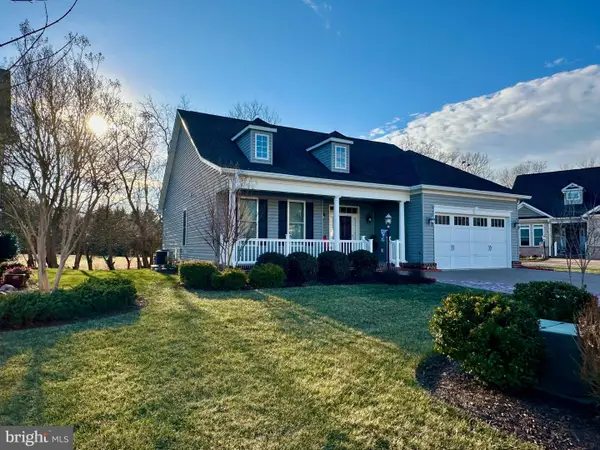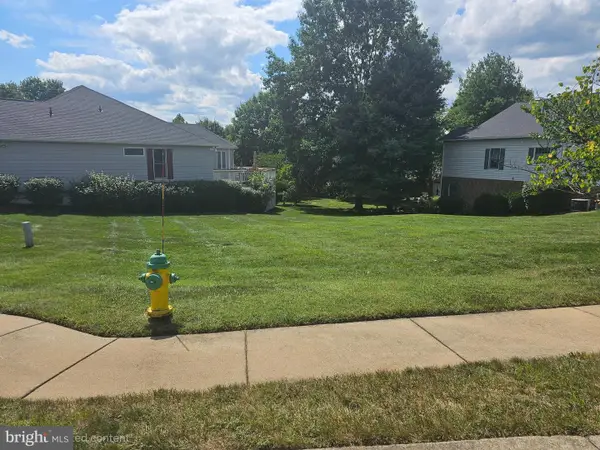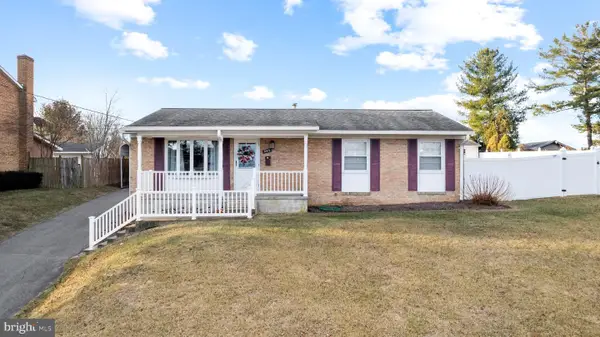100 Maury Way, Winchester, VA 22602
Local realty services provided by:Better Homes and Gardens Real Estate Premier
100 Maury Way,Winchester, VA 22602
$385,000
- 3 Beds
- 3 Baths
- 1,678 sq. ft.
- Townhouse
- Pending
Listed by: matt boyer, kelley christina boyer
Office: keller williams realty
MLS#:VAFV2038220
Source:BRIGHTMLS
Price summary
- Price:$385,000
- Price per sq. ft.:$229.44
- Monthly HOA dues:$140
About this home
Welcome to this Former Model Home for the Grand Nassau model by Ryan Homes - once the Winchester Landing 55+ community's showcase villa, thoughtfully designed to highlight elegant architecture, stylish finishes, and countless upgrades. Perfectly positioned on a desirable corner lot with expanded green space, this home blends sophistication with comfort, creating a lifestyle that feels both refined and effortlessly relaxed.
<br><br>
Inside, low-maintenance luxury vinyl plank flooring extends across the open main level, uniting the living, dining, and kitchen spaces with seamless flow. The gourmet kitchen is a true centerpiece, featuring granite countertops, designer cabinetry, added backsplash, and modern fixtures—all opening to spacious living and dining areas ideal for entertaining or everyday comfort. From the dining area, step outside to the covered patio, a peaceful retreat for al fresco dining or unwinding in the shade.
<br><br>
The main-level primary suite offers comfort and convenience, complete with a well-appointed en suite bath and a generous walk-in closet. A conveniently located laundry room adds to the home’s easy, single-level living appeal.
<br><br>
Upstairs, two additional bedrooms provide flexibility for guests, a home office, or fitness space. Throughout the home, custom interior paint and designer landscaping—with irrigation and landscape lighting—enhance both the interior ambiance and exterior curb appeal, day and night.
<br><br>
Additional highlights include garage parking, water softener, custom blinds, smart home technology, extra 110v outlets, prewiring for 3 fans, and abundant natural light throughout. <br><br>
Ideally situated for convenience and lifestyle, this home is just minutes from Old Town Winchester’s charming shops and dining, 2 miles from Winchester Country Club, 3 miles from the dog park and Shenandoah University, and offers easy access to Route 7 and I-81 for commuting or weekend escapes.
Contact an agent
Home facts
- Year built:2023
- Listing ID #:VAFV2038220
- Added:105 day(s) ago
- Updated:January 23, 2026 at 09:01 AM
Rooms and interior
- Bedrooms:3
- Total bathrooms:3
- Full bathrooms:2
- Half bathrooms:1
- Living area:1,678 sq. ft.
Heating and cooling
- Cooling:Central A/C
- Heating:Forced Air, Natural Gas
Structure and exterior
- Roof:Architectural Shingle, Asphalt
- Year built:2023
- Building area:1,678 sq. ft.
- Lot area:0.08 Acres
Utilities
- Water:Public
- Sewer:Public Sewer
Finances and disclosures
- Price:$385,000
- Price per sq. ft.:$229.44
- Tax amount:$1,577 (2025)
New listings near 100 Maury Way
- New
 $150,000Active1 beds 1 baths585 sq. ft.
$150,000Active1 beds 1 baths585 sq. ft.528 Fremont St, WINCHESTER, VA 22601
MLS# VAWI2009822Listed by: SAMSON PROPERTIES - Coming Soon
 $549,900Coming Soon3 beds 2 baths
$549,900Coming Soon3 beds 2 baths435 Mikey Ct, WINCHESTER, VA 22601
MLS# VAFV2038896Listed by: ERA OAKCREST REALTY, INC. - New
 $589,000Active3 beds 2 baths1,974 sq. ft.
$589,000Active3 beds 2 baths1,974 sq. ft.832 Winder Ct, WINCHESTER, VA 22601
MLS# VAWI2009800Listed by: REALTY ONE GROUP OLD TOWNE - New
 $320,000Active4 beds 2 baths1,344 sq. ft.
$320,000Active4 beds 2 baths1,344 sq. ft.1610 S. Loudoun St, WINCHESTER, VA 22601
MLS# VAWI2009664Listed by: SAMSON PROPERTIES - Open Sat, 11am to 4pmNew
 $374,990Active3 beds 4 baths1,784 sq. ft.
$374,990Active3 beds 4 baths1,784 sq. ft.226 Monteith Dr, WINCHESTER, VA 22601
MLS# VAWI2009794Listed by: DRB GROUP REALTY, LLC - New
 $379,990Active3 beds 4 baths1,784 sq. ft.
$379,990Active3 beds 4 baths1,784 sq. ft.217 Monteith Dr, WINCHESTER, VA 22601
MLS# VAWI2009792Listed by: DRB GROUP REALTY, LLC - New
 $199,900Active0.16 Acres
$199,900Active0.16 Acres1415 Ramseur Ln, WINCHESTER, VA 22601
MLS# VAWI2009784Listed by: COLDWELL BANKER PREMIER - Open Sat, 12 to 2pmNew
 $429,900Active3 beds 2 baths2,219 sq. ft.
$429,900Active3 beds 2 baths2,219 sq. ft.945 Allen Dr, WINCHESTER, VA 22601
MLS# VAWI2009776Listed by: REALTY ONE GROUP OLD TOWNE - New
 $399,990Active3 beds 4 baths1,784 sq. ft.
$399,990Active3 beds 4 baths1,784 sq. ft.214 Monteith Dr, WINCHESTER, VA 22601
MLS# VAWI2009620Listed by: DRB GROUP REALTY, LLC - New
 $374,900Active3 beds 1 baths907 sq. ft.
$374,900Active3 beds 1 baths907 sq. ft.217 Myrtle Ave, WINCHESTER, VA 22601
MLS# VAWI2009772Listed by: REALTY ONE GROUP OLD TOWNE
