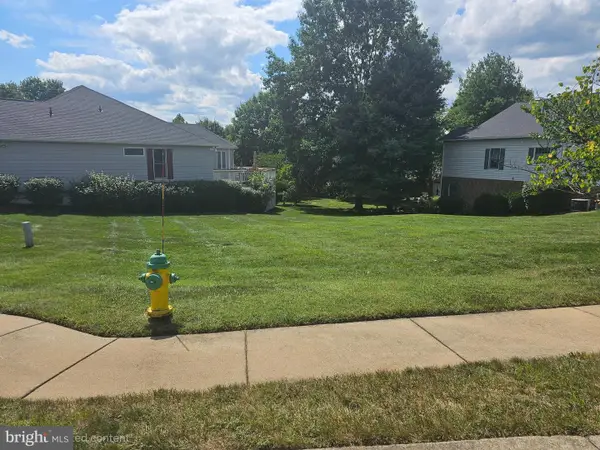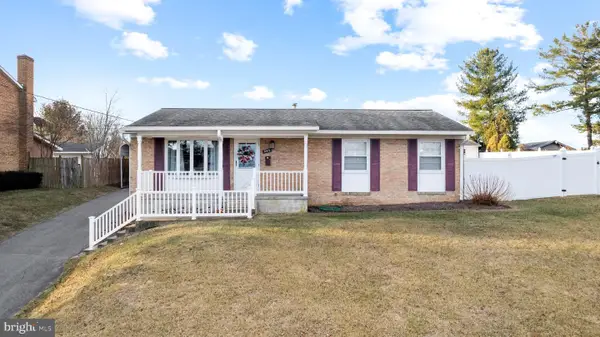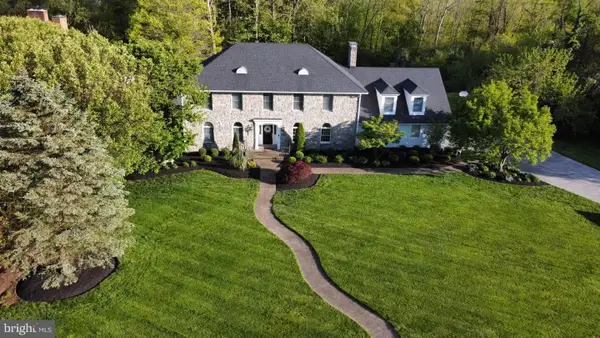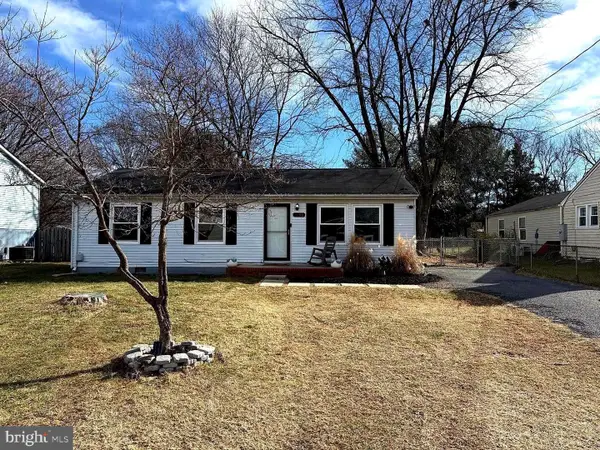101 Abrams Pointe Blvd, Winchester, VA 22602
Local realty services provided by:Better Homes and Gardens Real Estate Community Realty
101 Abrams Pointe Blvd,Winchester, VA 22602
$869,999
- 5 Beds
- 4 Baths
- 4,280 sq. ft.
- Single family
- Active
Listed by: jay day
Office: lpt realty, llc.
MLS#:VAFV2037034
Source:BRIGHTMLS
Price summary
- Price:$869,999
- Price per sq. ft.:$203.27
- Monthly HOA dues:$16.67
About this home
The open, inviting layout of this ranch-style model home makes entertaining easy—and it boasts designer details like boxed oak stairs, quartz countertops and luxury vinyl flooring. Inside, you’ll find a great room with a gas fireplace, a generous dining room and a gourmet kitchen featuring a center island, double oven, walk-in pantry and modern matte white appliances. An elegant primary suite includes a tray ceiling, an expansive walk-in closet and a deluxe bath with a soaking tub and double sinks, plus two additional bedrooms invite rest and relaxation. A covered patio, deluxe laundry, mudroom with full bench and second bath with double sinks are also included. A finished basement with two bedrooms, a bathroom, a rec room with wet bar, and a flex room completes this home.
Contact an agent
Home facts
- Year built:2021
- Listing ID #:VAFV2037034
- Added:120 day(s) ago
- Updated:January 22, 2026 at 02:49 PM
Rooms and interior
- Bedrooms:5
- Total bathrooms:4
- Full bathrooms:3
- Half bathrooms:1
- Living area:4,280 sq. ft.
Heating and cooling
- Cooling:Programmable Thermostat
- Heating:Forced Air, Natural Gas, Programmable Thermostat
Structure and exterior
- Roof:Architectural Shingle
- Year built:2021
- Building area:4,280 sq. ft.
- Lot area:0.23 Acres
Schools
- High school:CALL SCHOOL BOARD
- Middle school:CALL SCHOOL BOARD
- Elementary school:CALL SCHOOL BOARD
Utilities
- Water:Public
- Sewer:Public Sewer
Finances and disclosures
- Price:$869,999
- Price per sq. ft.:$203.27
New listings near 101 Abrams Pointe Blvd
- New
 $589,000Active3 beds 2 baths1,974 sq. ft.
$589,000Active3 beds 2 baths1,974 sq. ft.832 Winder Ct, WINCHESTER, VA 22601
MLS# VAWI2009800Listed by: REALTY ONE GROUP OLD TOWNE - New
 $320,000Active4 beds 2 baths1,344 sq. ft.
$320,000Active4 beds 2 baths1,344 sq. ft.1610 S. Loudoun St, WINCHESTER, VA 22601
MLS# VAWI2009664Listed by: SAMSON PROPERTIES - New
 $374,990Active3 beds 4 baths1,784 sq. ft.
$374,990Active3 beds 4 baths1,784 sq. ft.226 Monteith Dr, WINCHESTER, VA 22601
MLS# VAWI2009794Listed by: DRB GROUP REALTY, LLC - New
 $379,990Active3 beds 4 baths1,784 sq. ft.
$379,990Active3 beds 4 baths1,784 sq. ft.217 Monteith Dr, WINCHESTER, VA 22601
MLS# VAWI2009792Listed by: DRB GROUP REALTY, LLC - New
 $199,900Active0.16 Acres
$199,900Active0.16 Acres1415 Ramseur Ln, WINCHESTER, VA 22601
MLS# VAWI2009784Listed by: COLDWELL BANKER PREMIER - Open Sat, 12 to 2pmNew
 $429,900Active3 beds 2 baths2,219 sq. ft.
$429,900Active3 beds 2 baths2,219 sq. ft.945 Allen Dr, WINCHESTER, VA 22601
MLS# VAWI2009776Listed by: REALTY ONE GROUP OLD TOWNE - New
 $399,990Active3 beds 4 baths1,784 sq. ft.
$399,990Active3 beds 4 baths1,784 sq. ft.214 Monteith Dr, WINCHESTER, VA 22601
MLS# VAWI2009620Listed by: DRB GROUP REALTY, LLC - New
 $374,900Active3 beds 1 baths907 sq. ft.
$374,900Active3 beds 1 baths907 sq. ft.217 Myrtle Ave, WINCHESTER, VA 22601
MLS# VAWI2009772Listed by: REALTY ONE GROUP OLD TOWNE  $1,199,000Pending4 beds 4 baths5,262 sq. ft.
$1,199,000Pending4 beds 4 baths5,262 sq. ft.819 Armistead St, WINCHESTER, VA 22601
MLS# VAWI2009770Listed by: ERA OAKCREST REALTY, INC.- Coming SoonOpen Fri, 1 to 4pm
 $359,900Coming Soon3 beds 1 baths
$359,900Coming Soon3 beds 1 baths2952 Grace St, WINCHESTER, VA 22601
MLS# VAWI2009724Listed by: WEICHERT, REALTORS
