1020 Breckinridge Ln, Winchester, VA 22601
Local realty services provided by:Better Homes and Gardens Real Estate Premier
Listed by: sheila r pack
Office: re/max roots
MLS#:VAWI2007912
Source:BRIGHTMLS
Price summary
- Price:$985,000
- Price per sq. ft.:$150.61
About this home
Approximately 6,500 finished square feet of living space! A place to grow, gather, and stay awhile!
A brick-paved, rocking chair-worthy, front porch sets the tone, and the charming side porch with composite decking is both stylish and maintenance-free. This spacious 6+ bedroom/5.5 bath residence features a main-level bedroom and full bath—ideal for an in-law suite. Just off the kitchen, the covered back deck offers the perfect space for entertaining. Inside, you’ll find a kitchen that doesn’t compromise with Jenn-Air appliances, solid cherry cabinetry, and an oversized walk-in pantry, making cooking a joy. Hardwood and tile floors flow throughout the main level, while the lower-level recreation room boasts durable waterproof laminate flooring. The expansive primary suite offers a double-sided gas fireplace and a private wet bar/coffee bar with a sink—ideal for unwinding after a long day. The bedroom-level laundry room is fully equipped with cabinetry and a utility sink for added convenience. A 3-car side entry garage includes a half bath. Modern comforts include multiple furnaces & heat pumps, central vacuum & intercom system, front yard irrigation, an intercom system, and no costly monthly HOA dues. Whether you are seeking multi-generational living or space for a large family, this home blends thoughtful design with timeless upgrades. Recent updates include a new roof (2023), attic HVAC serviced/replaced A coil (2024), basement HVAC replaced A Coil & condenser (2021), and a new water softener (2025). See the virtual tour attached to the listing! One-owner, custom home, thoughtfully built with added upgrades by the builder! One year Home warranty offered with acceptable offer.
Contact an agent
Home facts
- Year built:2003
- Listing ID #:VAWI2007912
- Added:263 day(s) ago
- Updated:February 25, 2026 at 05:40 AM
Rooms and interior
- Bedrooms:7
- Total bathrooms:6
- Full bathrooms:5
- Half bathrooms:1
- Living area:6,540 sq. ft.
Heating and cooling
- Cooling:Ceiling Fan(s), Central A/C, Zoned
- Heating:Forced Air, Natural Gas, Zoned
Structure and exterior
- Year built:2003
- Building area:6,540 sq. ft.
- Lot area:0.49 Acres
Schools
- High school:JOHN HANDLEY
- Middle school:DANIEL MORGAN
- Elementary school:JOHN KERR
Utilities
- Water:Public
- Sewer:Public Sewer
Finances and disclosures
- Price:$985,000
- Price per sq. ft.:$150.61
- Tax amount:$7,367 (2022)
New listings near 1020 Breckinridge Ln
- New
 $409,900Active3 beds 2 baths1,764 sq. ft.
$409,900Active3 beds 2 baths1,764 sq. ft.320 E Piccadilly St, WINCHESTER, VA 22601
MLS# VAWI2010018Listed by: COLONY REALTY - Coming SoonOpen Sat, 1 to 4pm
 $310,000Coming Soon3 beds 1 baths
$310,000Coming Soon3 beds 1 baths423 Shenandoah Pl, WINCHESTER, VA 22601
MLS# VAWI2010016Listed by: KELLER WILLIAMS REALTY/LEE BEAVER & ASSOC. - New
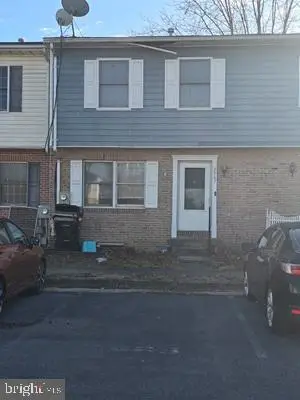 $245,000Active2 beds 3 baths1,280 sq. ft.
$245,000Active2 beds 3 baths1,280 sq. ft.2967 Sorrell Ct, WINCHESTER, VA 22601
MLS# VAWI2010008Listed by: TRECK REALTY LLC - New
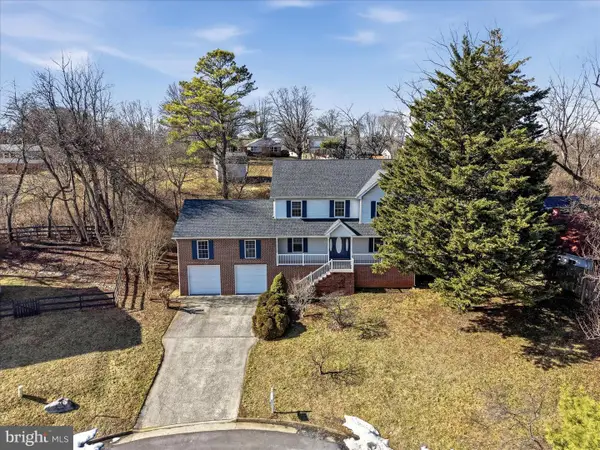 $489,900Active4 beds 3 baths2,100 sq. ft.
$489,900Active4 beds 3 baths2,100 sq. ft.620 Crystal Ct, WINCHESTER, VA 22601
MLS# VAWI2010000Listed by: REALTY FC - New
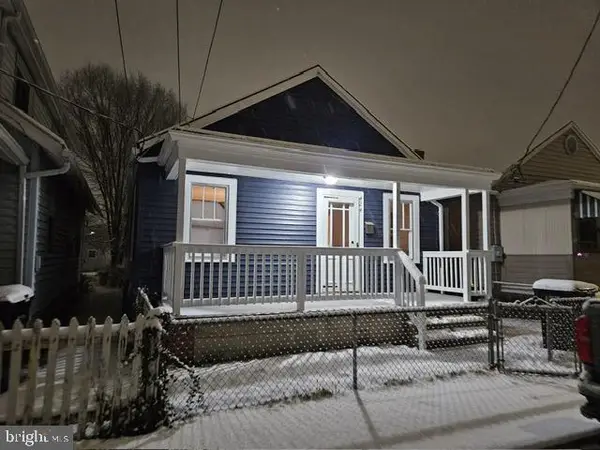 $279,000Active2 beds 1 baths759 sq. ft.
$279,000Active2 beds 1 baths759 sq. ft.424 Highland Ave, WINCHESTER, VA 22601
MLS# VAWI2010002Listed by: LONG & FOSTER REAL ESTATE, INC. - New
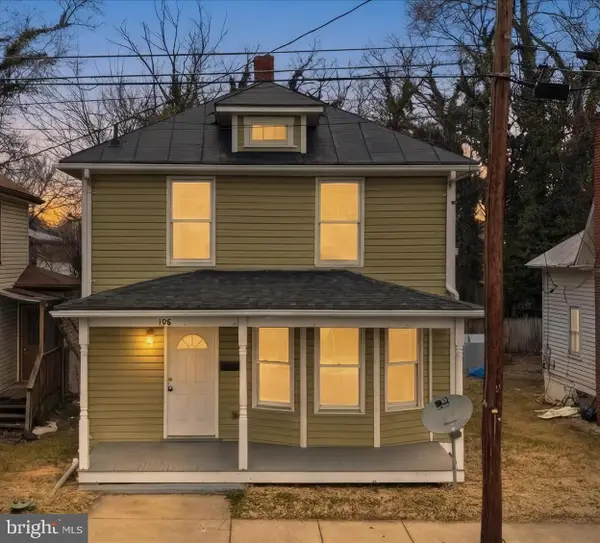 $279,000Active3 beds 2 baths1,144 sq. ft.
$279,000Active3 beds 2 baths1,144 sq. ft.106 W Southwerk St, WINCHESTER, VA 22601
MLS# VAWI2009996Listed by: ERA OAKCREST REALTY, INC. - Coming Soon
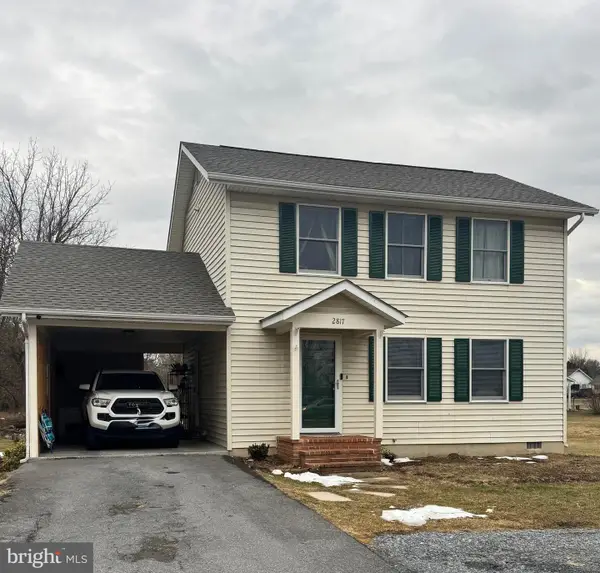 $339,900Coming Soon3 beds 2 baths
$339,900Coming Soon3 beds 2 baths2817 Papermill Rd, WINCHESTER, VA 22601
MLS# VAWI2009982Listed by: CENTURY 21 REDWOOD REALTY - New
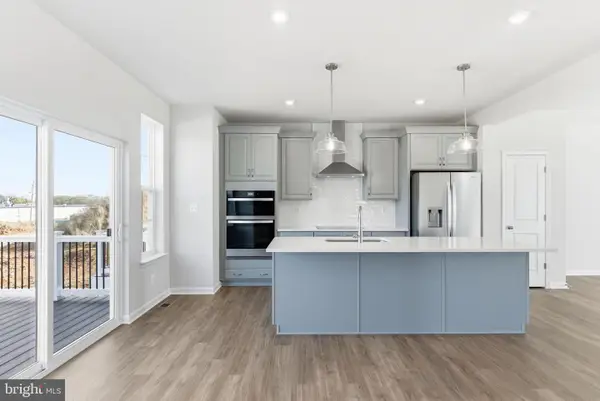 $399,990Active3 beds 4 baths1,784 sq. ft.
$399,990Active3 beds 4 baths1,784 sq. ft.234 Monteith Dr, WINCHESTER, VA 22601
MLS# VAWI2009986Listed by: DRB GROUP REALTY, LLC - New
 $1,100,000Active2.3 Acres
$1,100,000Active2.3 AcresPleasant Valley, WINCHESTER, VA 22601
MLS# VAFV2039602Listed by: COLDWELL BANKER PREMIER 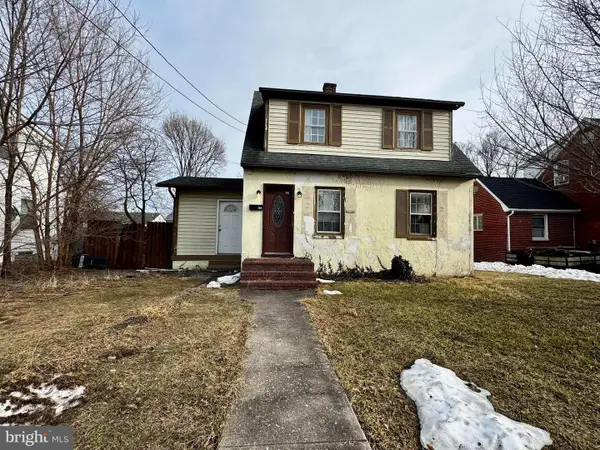 $224,900Pending3 beds 2 baths1,621 sq. ft.
$224,900Pending3 beds 2 baths1,621 sq. ft.632 Watson Ave, WINCHESTER, VA 22601
MLS# VAWI2009994Listed by: PEARSON SMITH REALTY, LLC

