- BHGRE®
- Virginia
- Winchester
- 105 Lenore Ln
105 Lenore Ln, Winchester, VA 22602
Local realty services provided by:Better Homes and Gardens Real Estate Murphy & Co.
105 Lenore Ln,Winchester, VA 22602
$529,999
- 3 Beds
- 2 Baths
- 1,829 sq. ft.
- Single family
- Active
Listed by: barton thomas chasler
Office: realty one group old towne
MLS#:VAFV2037390
Source:BRIGHTMLS
Price summary
- Price:$529,999
- Price per sq. ft.:$289.78
- Monthly HOA dues:$100
About this home
Showcase-quality living without the new-construction wait. This former Richmond American model home has been meticulously maintained and loaded with premium builder upgrades and designer finishes throughout. The single-level layout offers 3 bedrooms, 2 baths, and 1,829 square feet of bright, open living space highlighted by high ceilings and thoughtful details at every turn.
The kitchen is the star of the show, featuring upgraded cabinetry, quartz countertops, modern lighting, and a generous island—ideal for both entertaining and everyday life. The primary suite delivers a true retreat with a spa-style bath and spacious walk-in closet. Outside, enjoy professionally designed landscaping with full irrigation already in place—one less thing to think about.
Located in Raven Oaks with quick access to Route 7, I-81, and downtown Winchester, this home offers commuter convenience and turnkey condition. Model-home quality. One-level living. Move-in ready. Homes like this don’t come around often at 105 Lenore Lane.
Contact an agent
Home facts
- Year built:2021
- Listing ID #:VAFV2037390
- Added:120 day(s) ago
- Updated:February 11, 2026 at 02:38 PM
Rooms and interior
- Bedrooms:3
- Total bathrooms:2
- Full bathrooms:2
- Living area:1,829 sq. ft.
Heating and cooling
- Cooling:Central A/C
- Heating:Electric, Forced Air, Natural Gas
Structure and exterior
- Roof:Architectural Shingle
- Year built:2021
- Building area:1,829 sq. ft.
- Lot area:0.13 Acres
Utilities
- Water:Public
- Sewer:Public Sewer
Finances and disclosures
- Price:$529,999
- Price per sq. ft.:$289.78
- Tax amount:$2,225 (2025)
New listings near 105 Lenore Ln
- Coming Soon
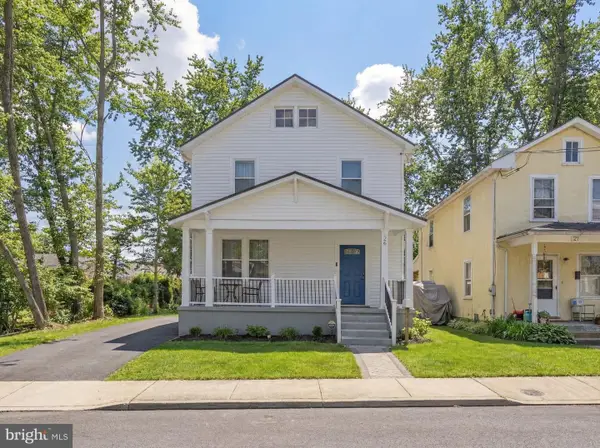 $449,000Coming Soon3 beds 3 baths
$449,000Coming Soon3 beds 3 baths25 W Southwerk St, WINCHESTER, VA 22601
MLS# VAWI2009902Listed by: COLONY REALTY - Coming Soon
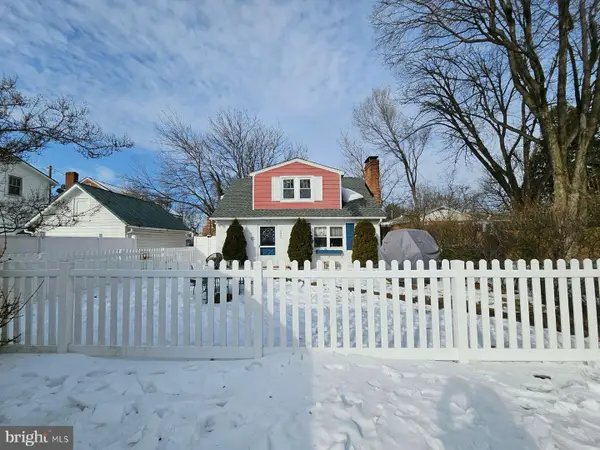 $279,999Coming Soon2 beds 2 baths
$279,999Coming Soon2 beds 2 baths407 Van Fossen St, WINCHESTER, VA 22601
MLS# VAWI2009922Listed by: SAMSON PROPERTIES - Coming Soon
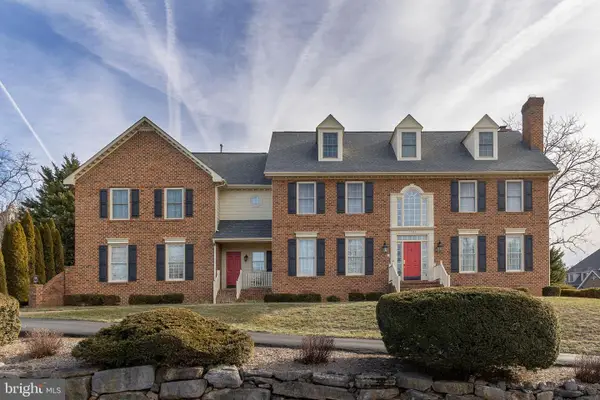 $889,000Coming Soon5 beds 5 baths
$889,000Coming Soon5 beds 5 baths1540 Meadow Branch Ave, WINCHESTER, VA 22601
MLS# VAWI2009860Listed by: COLONY REALTY - New
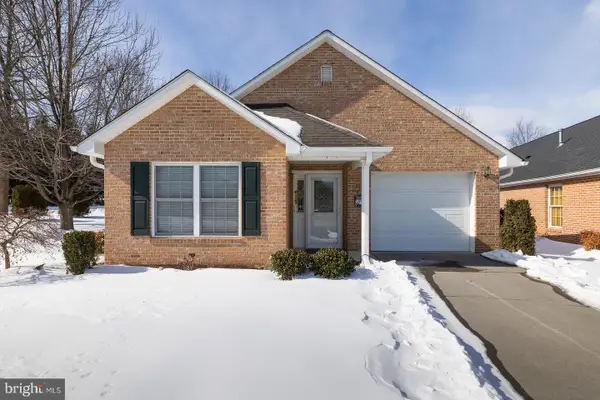 $389,900Active2 beds 2 baths1,550 sq. ft.
$389,900Active2 beds 2 baths1,550 sq. ft.1885 Rosser Ln, WINCHESTER, VA 22601
MLS# VAWI2009918Listed by: OLIVETREE PROPERTY GROUP - Coming SoonOpen Sun, 12 to 2pm
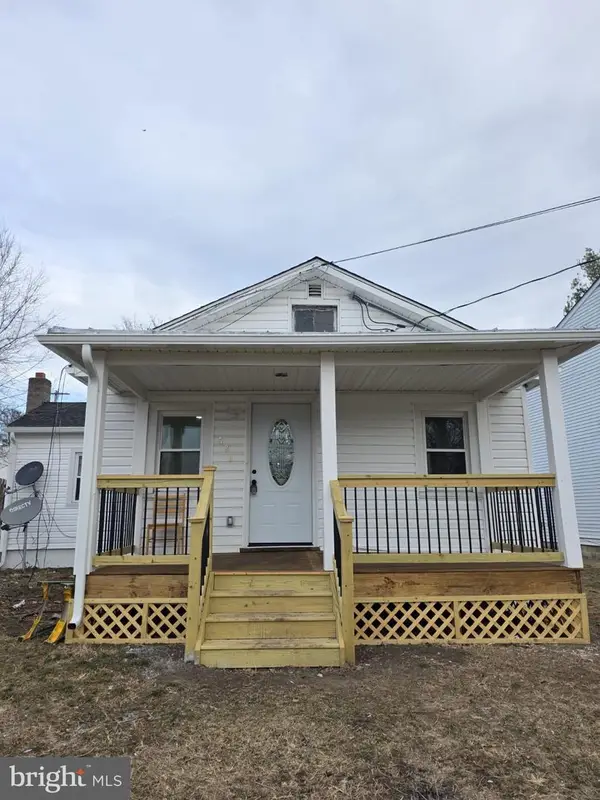 $290,000Coming Soon2 beds 1 baths
$290,000Coming Soon2 beds 1 baths580 York Ave, WINCHESTER, VA 22601
MLS# VAWI2009852Listed by: THE VASQUEZ GROUP LLC - New
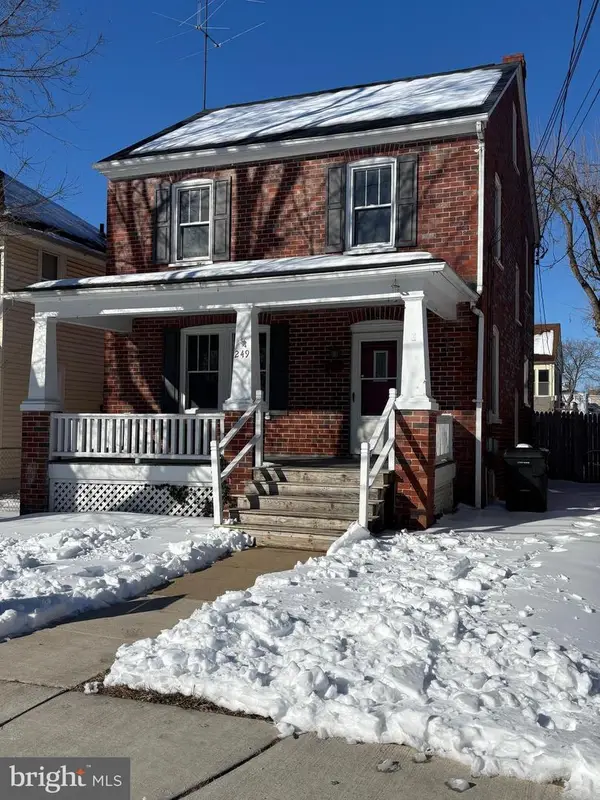 $349,900Active3 beds 1 baths1,196 sq. ft.
$349,900Active3 beds 1 baths1,196 sq. ft.249 West Street St, WINCHESTER, VA 22601
MLS# VAWI2009908Listed by: LONG & FOSTER REAL ESTATE, INC. 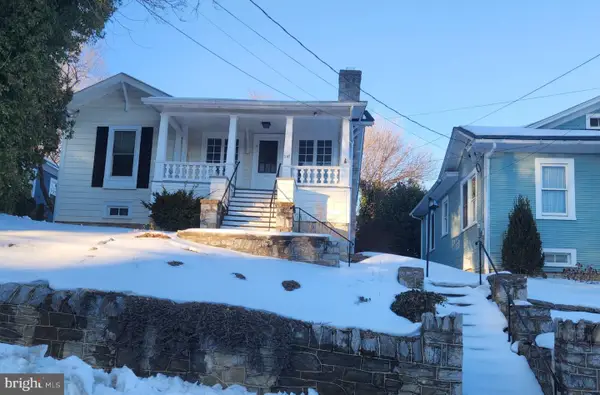 $225,000Pending2 beds 1 baths1,042 sq. ft.
$225,000Pending2 beds 1 baths1,042 sq. ft.510 W Clifford St, WINCHESTER, VA 22601
MLS# VAWI2009868Listed by: COLDWELL BANKER PREMIER- Coming Soon
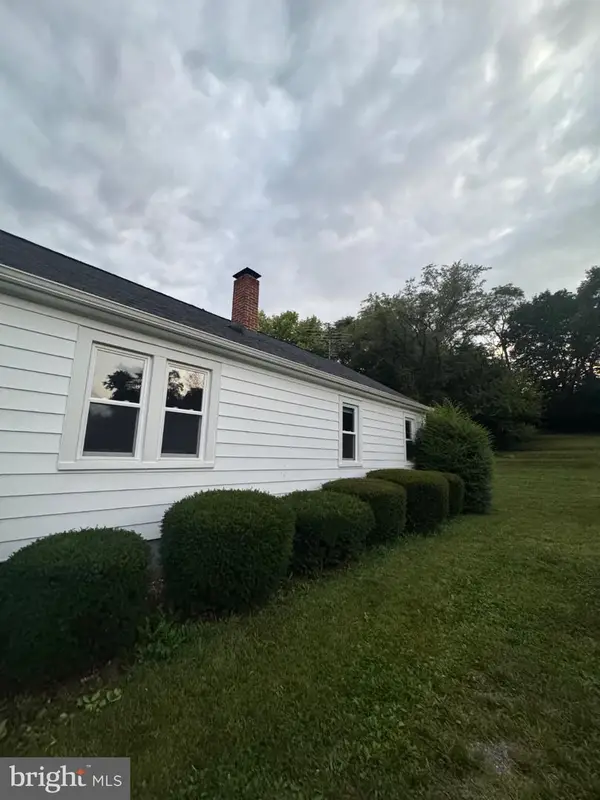 $285,000Coming Soon2 beds 1 baths
$285,000Coming Soon2 beds 1 baths2519 Hockman Ave, WINCHESTER, VA 22601
MLS# VAWI2009854Listed by: HOFFMAN REALTY - New
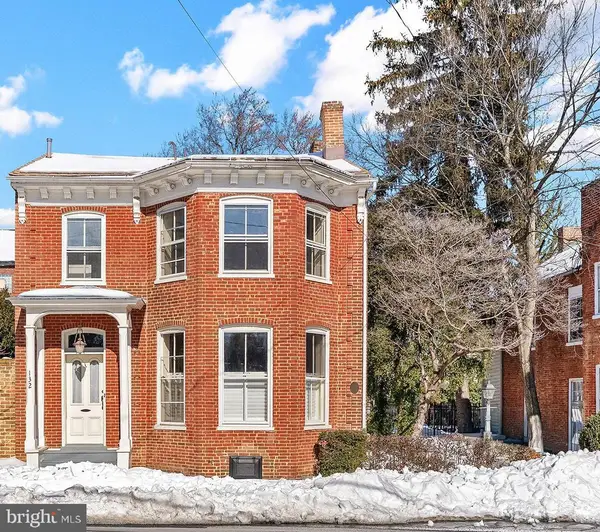 $650,000Active4 beds 4 baths3,474 sq. ft.
$650,000Active4 beds 4 baths3,474 sq. ft.132 Amherst St, WINCHESTER, VA 22601
MLS# VAWI2009872Listed by: COLONY REALTY - New
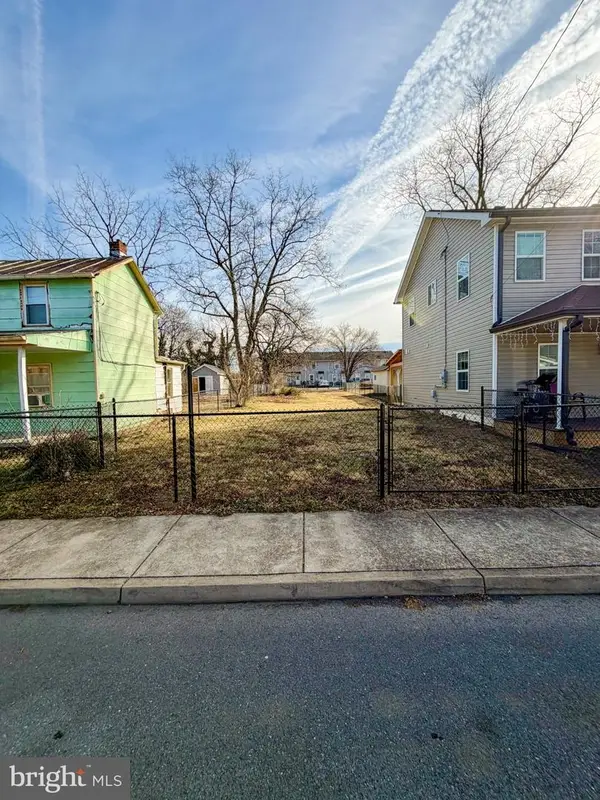 $80,000Active0.13 Acres
$80,000Active0.13 Acres520 Highland Ave, WINCHESTER, VA 22601
MLS# VAWI2009882Listed by: SAMSON PROPERTIES

