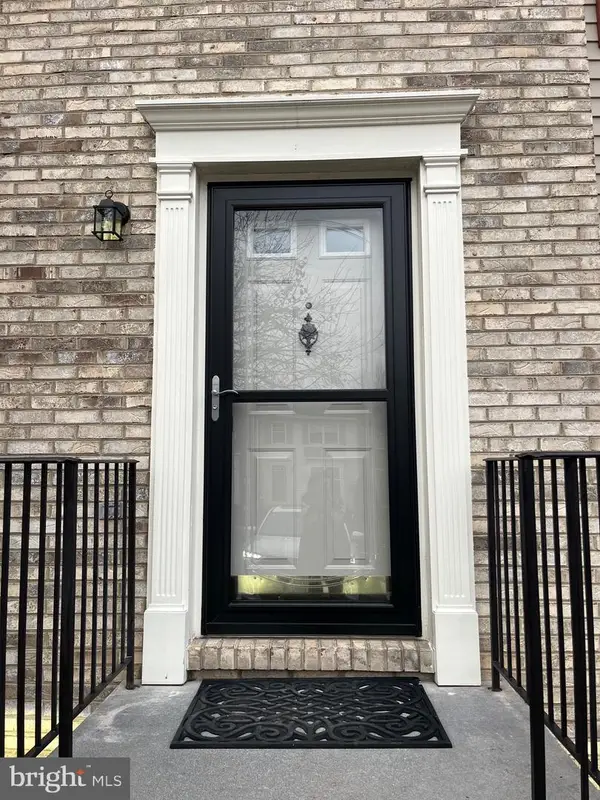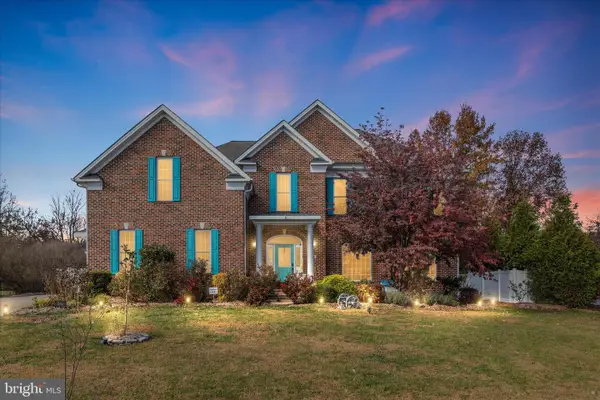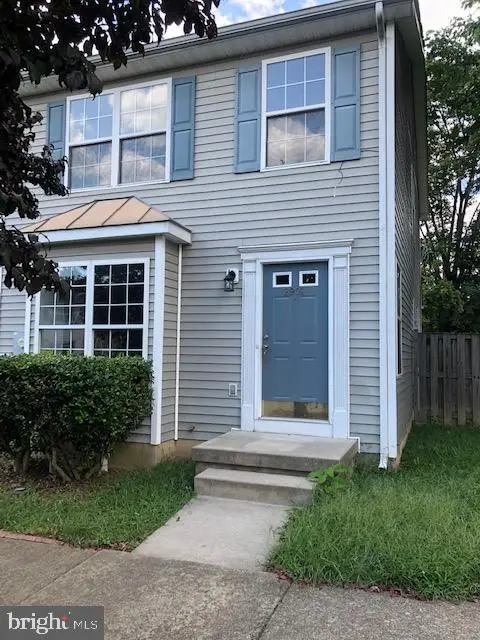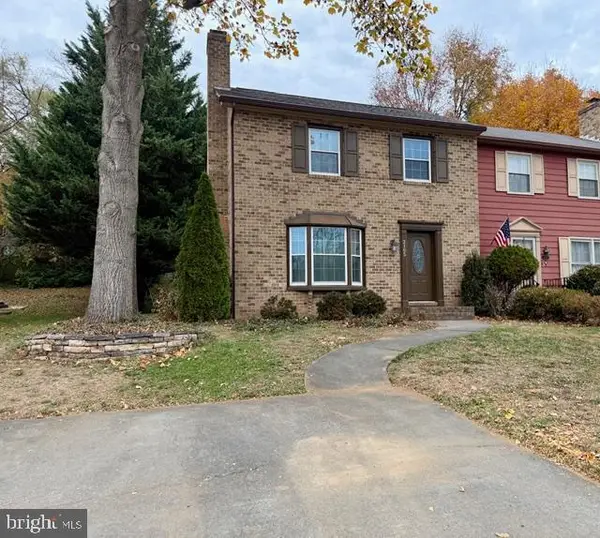105 Worsham Ter, Winchester, VA 22602
Local realty services provided by:Better Homes and Gardens Real Estate GSA Realty
105 Worsham Ter,Winchester, VA 22602
$349,990
- 3 Beds
- 4 Baths
- 2,444 sq. ft.
- Townhouse
- Pending
Listed by: cynthia k. greenya
Office: keller williams realty
MLS#:VAFV2037074
Source:BRIGHTMLS
Price summary
- Price:$349,990
- Price per sq. ft.:$143.2
- Monthly HOA dues:$93
About this home
This Is IT! Updated and modern 3 bed/ 4 bath Townhome, ready for You! Ground level entry leads up the stairway, to your main level living. Take in your bright and open Living Room, with ample natural light flooding in, and powder room just off entry. Stepping into the modern Kitchen, enjoy the granite counters, extended center island, hardwood floors, and ceiling-height cabinets. With space to entertain, your open-concept Kitchen features a Dining nook and larger Family Room, which open onto your private deck. The upper level features your great Primary Suite, with large windows & tray ceiling. Updated Ensuite includes double-vanity, soaking tub and separate shower. Two guest bedrooms and full guest bath complete the upstairs layout. Lower ground level features spacious single-car garage access off front entry, with full finished bonus/rec room, 1/2 bath and laundry. Through the rec room, the backdoor opens to walk-out access to the open views of your back yard. Home has been meticulously cared for; water heater replaced and water softener installed 2023. NEW ROOF - 2024! Home sits in the back of Brookland Manor community, and lot backs to wooded cover against Abrams Creek. Location is minutes from dining, shopping, and amenities, route 7 and I-81. Welcome Home!
Contact an agent
Home facts
- Year built:2012
- Listing ID #:VAFV2037074
- Added:62 day(s) ago
- Updated:November 27, 2025 at 08:29 AM
Rooms and interior
- Bedrooms:3
- Total bathrooms:4
- Full bathrooms:2
- Half bathrooms:2
- Living area:2,444 sq. ft.
Heating and cooling
- Cooling:Central A/C
- Heating:Forced Air, Natural Gas
Structure and exterior
- Roof:Asphalt
- Year built:2012
- Building area:2,444 sq. ft.
- Lot area:0.05 Acres
Schools
- High school:MILLBROOK
Utilities
- Water:Public
- Sewer:Public Sewer
Finances and disclosures
- Price:$349,990
- Price per sq. ft.:$143.2
- Tax amount:$1,729 (2025)
New listings near 105 Worsham Ter
- Coming Soon
 $405,000Coming Soon2 beds 3 baths
$405,000Coming Soon2 beds 3 baths414 S Cameron St, WINCHESTER, VA 22601
MLS# VAWI2009506Listed by: REALTY ONE GROUP OLD TOWNE - New
 $375,000Active3 beds 3 baths2,016 sq. ft.
$375,000Active3 beds 3 baths2,016 sq. ft.7 N Purcell Ave, WINCHESTER, VA 22601
MLS# VAWI2009512Listed by: REALTY ONE GROUP OLD TOWNE - New
 $315,000Active2 beds 2 baths1,214 sq. ft.
$315,000Active2 beds 2 baths1,214 sq. ft.305 Sutton Ct, WINCHESTER, VA 22601
MLS# VAFV2038156Listed by: SAMSON PROPERTIES - New
 $345,000Active3 beds 2 baths1,066 sq. ft.
$345,000Active3 beds 2 baths1,066 sq. ft.105 W Oates Ave, WINCHESTER, VA 22601
MLS# VAWI2009494Listed by: CENTURY 21 NEW MILLENNIUM - Open Sat, 2 to 4pmNew
 $650,000Active5 beds 4 baths3,552 sq. ft.
$650,000Active5 beds 4 baths3,552 sq. ft.2708 Cassidy Ct, WINCHESTER, VA 22601
MLS# VAWI2009484Listed by: HUNT COUNTRY SOTHEBY'S INTERNATIONAL REALTY - New
 $599,900Active3 beds 2 baths2,874 sq. ft.
$599,900Active3 beds 2 baths2,874 sq. ft.510 S Washington St, WINCHESTER, VA 22601
MLS# VAWI2009488Listed by: CENTURY 21 MODERN REALTY RESULTS - New
 $660,000Active4 beds 4 baths4,101 sq. ft.
$660,000Active4 beds 4 baths4,101 sq. ft.608 Kernstown Ct, WINCHESTER, VA 22601
MLS# VAWI2009492Listed by: REALTY FC - New
 $325,000Active4 beds 2 baths1,659 sq. ft.
$325,000Active4 beds 2 baths1,659 sq. ft.728 Green St, WINCHESTER, VA 22601
MLS# VAWI2009490Listed by: WEICHERT REALTORS - BLUE RIBBON - New
 $279,900Active3 beds 2 baths1,332 sq. ft.
$279,900Active3 beds 2 baths1,332 sq. ft.2901 Sorrell Ct, WINCHESTER, VA 22601
MLS# VAWI2009322Listed by: CENTURY 21 REDWOOD REALTY  $325,000Pending3 beds 2 baths1,380 sq. ft.
$325,000Pending3 beds 2 baths1,380 sq. ft.2165 Harvest Dr, WINCHESTER, VA 22601
MLS# VAWI2009470Listed by: RE/MAX ROOTS
