109 Boone Ct, Winchester, VA 22602
Local realty services provided by:Better Homes and Gardens Real Estate GSA Realty
109 Boone Ct,Winchester, VA 22602
$389,880
- 3 Beds
- 4 Baths
- 1,989 sq. ft.
- Townhouse
- Active
Upcoming open houses
- Wed, Feb 2511:00 am - 04:00 pm
Listed by: dorelba maria estrada
Office: new home star virginia, llc.
MLS#:VAFV2039494
Source:BRIGHTMLS
Price summary
- Price:$389,880
- Price per sq. ft.:$196.02
- Monthly HOA dues:$100
About this home
MOVE-IN READY at Rossum Crossing! Winchester's most popular townhome community, conveniently located near shopping and dining options.
The St. Paul Townhome features three bedrooms, two and a half baths, and a one-car garage. The main floor boasts an open-concept floor plan, with a spacious family room that flows into a fully equipped kitchen. The kitchen includes an island, a pantry closet, and a breakfast nook. This level also features a powder room and provides access to a composite exterior deck, perfect for relaxing or entertaining guests.
Upstairs, you'll find the luxurious Owner's Bedroom, complete with a spacious walk-in closet and an Owner's Bath. There are two additional bedrooms and another bathroom on this level, along with a conveniently located washer/dryer.
The lower level offers a spacious finished Recreation Room, and powder room. Additionally, there is a one-car private garage and extra parking available in the driveway.
Photos of a decorated model
Contact an agent
Home facts
- Year built:2025
- Listing ID #:VAFV2039494
- Added:306 day(s) ago
- Updated:February 25, 2026 at 02:44 PM
Rooms and interior
- Bedrooms:3
- Total bathrooms:4
- Full bathrooms:2
- Half bathrooms:2
- Living area:1,989 sq. ft.
Heating and cooling
- Cooling:Heat Pump(s)
- Heating:Electric, Energy Star Heating System, Heat Pump - Electric BackUp
Structure and exterior
- Roof:Architectural Shingle
- Year built:2025
- Building area:1,989 sq. ft.
- Lot area:0.04 Acres
Schools
- High school:MILLBROOK
- Middle school:ADMIRAL RICHARD E. BYRD
Utilities
- Water:Public
- Sewer:Public Sewer
Finances and disclosures
- Price:$389,880
- Price per sq. ft.:$196.02
New listings near 109 Boone Ct
- New
 $409,900Active3 beds 2 baths1,764 sq. ft.
$409,900Active3 beds 2 baths1,764 sq. ft.320 E Piccadilly St, WINCHESTER, VA 22601
MLS# VAWI2010018Listed by: COLONY REALTY - Coming SoonOpen Sat, 1 to 4pm
 $310,000Coming Soon3 beds 1 baths
$310,000Coming Soon3 beds 1 baths423 Shenandoah Pl, WINCHESTER, VA 22601
MLS# VAWI2010016Listed by: KELLER WILLIAMS REALTY/LEE BEAVER & ASSOC. - New
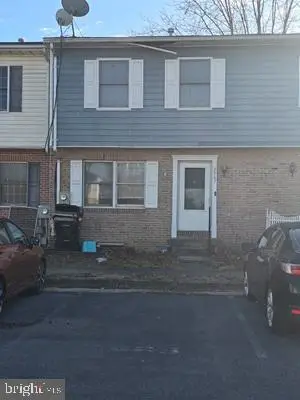 $245,000Active2 beds 3 baths1,280 sq. ft.
$245,000Active2 beds 3 baths1,280 sq. ft.2967 Sorrell Ct, WINCHESTER, VA 22601
MLS# VAWI2010008Listed by: TRECK REALTY LLC - New
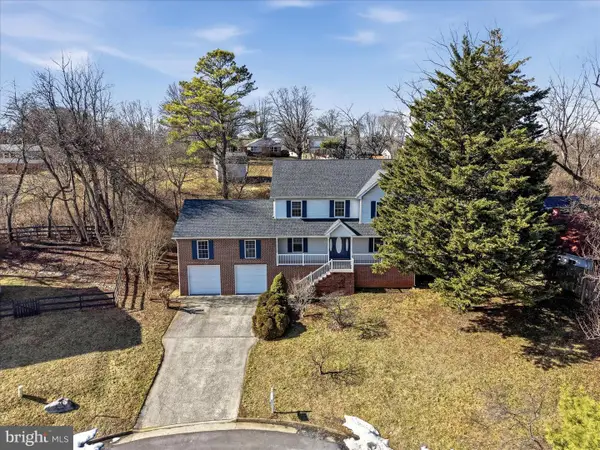 $489,900Active4 beds 3 baths2,100 sq. ft.
$489,900Active4 beds 3 baths2,100 sq. ft.620 Crystal Ct, WINCHESTER, VA 22601
MLS# VAWI2010000Listed by: REALTY FC - New
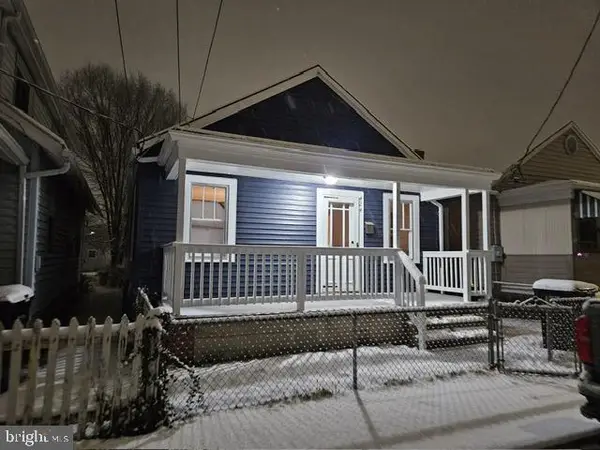 $279,000Active2 beds 1 baths759 sq. ft.
$279,000Active2 beds 1 baths759 sq. ft.424 Highland Ave, WINCHESTER, VA 22601
MLS# VAWI2010002Listed by: LONG & FOSTER REAL ESTATE, INC. - New
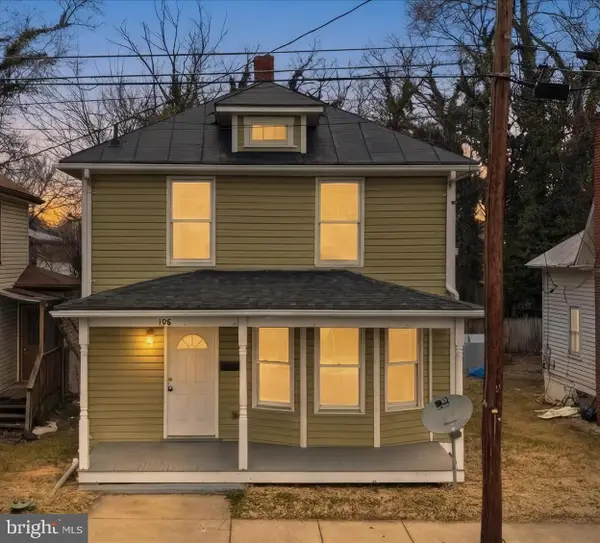 $279,000Active3 beds 2 baths1,144 sq. ft.
$279,000Active3 beds 2 baths1,144 sq. ft.106 W Southwerk St, WINCHESTER, VA 22601
MLS# VAWI2009996Listed by: ERA OAKCREST REALTY, INC. - Coming Soon
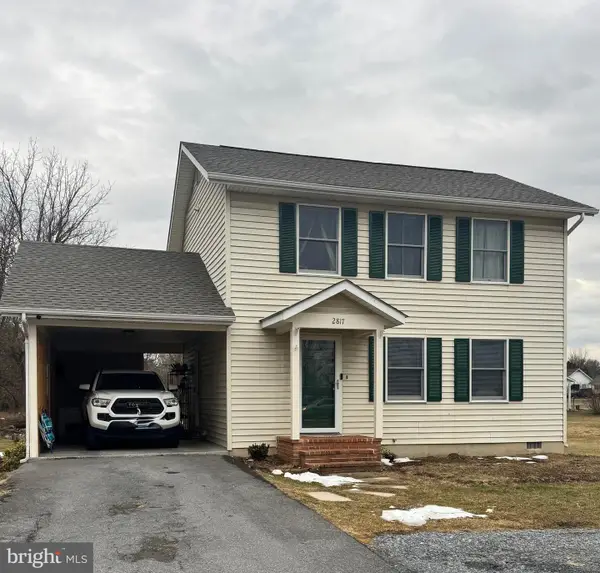 $339,900Coming Soon3 beds 2 baths
$339,900Coming Soon3 beds 2 baths2817 Papermill Rd, WINCHESTER, VA 22601
MLS# VAWI2009982Listed by: CENTURY 21 REDWOOD REALTY - New
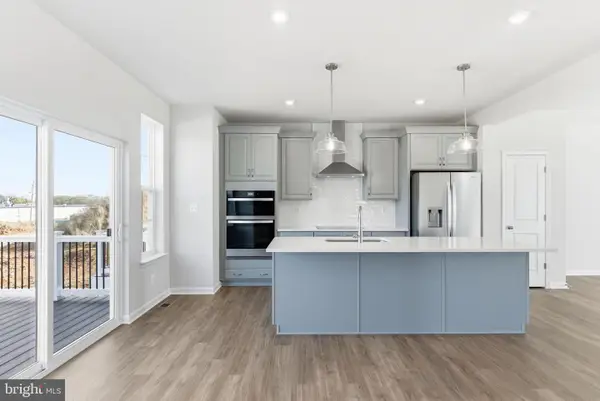 $399,990Active3 beds 4 baths1,784 sq. ft.
$399,990Active3 beds 4 baths1,784 sq. ft.234 Monteith Dr, WINCHESTER, VA 22601
MLS# VAWI2009986Listed by: DRB GROUP REALTY, LLC - New
 $1,100,000Active2.3 Acres
$1,100,000Active2.3 AcresPleasant Valley, WINCHESTER, VA 22601
MLS# VAFV2039602Listed by: COLDWELL BANKER PREMIER 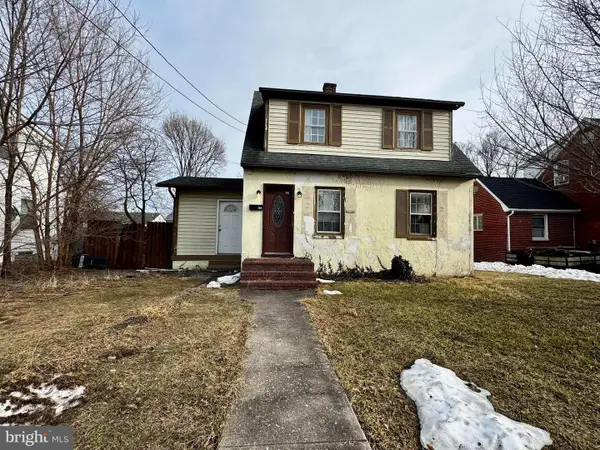 $224,900Pending3 beds 2 baths1,621 sq. ft.
$224,900Pending3 beds 2 baths1,621 sq. ft.632 Watson Ave, WINCHESTER, VA 22601
MLS# VAWI2009994Listed by: PEARSON SMITH REALTY, LLC

