111 Babbs Mountain Rd, Winchester, VA 22603
Local realty services provided by:Better Homes and Gardens Real Estate GSA Realty
111 Babbs Mountain Rd,Winchester, VA 22603
$795,600
- 3 Beds
- 3 Baths
- 2,102 sq. ft.
- Single family
- Pending
Listed by: jeanne mezzatesta
Office: colony realty
MLS#:VAFV2033262
Source:BRIGHTMLS
Price summary
- Price:$795,600
- Price per sq. ft.:$378.5
About this home
Modern Elegance on 1.6 Acres – To Be Built!
Experience contemporary living at its finest with this stunning 3-bedroom, 2.5-bathroom home, expertly designed by Fauver and Browning Homes. Nestled on 1.6 scenic acres just outside Winchester, this home offers breathtaking views of the rolling meadows leading to Apple Pie Ridge.
Spanning 2,102 sq. ft., this home blends modern design with thoughtful functionality. Expansive windows, soaring ceilings, and an open-concept layout create a bright and inviting atmosphere. The gourmet kitchen is a chef’s dream, featuring a huge island with barstool seating, perfect for entertaining while preparing meals.
The main-level primary suite is a private retreat, boasting vaulted ceilings, large glass doors to the patio, a spa-like ensuite with a free-standing tub, oversized shower, and walk-in closets. The living room seamlessly connects to the deck and patio, allowing for effortless indoor-outdoor living.
Upstairs, you’ll find a second bedroom, a full bath, and a versatile loft space—ideal for a third bedroom, home office, gym, or bonus room. The two-car garage completes this exceptional home, offering convenience and style in a serene yet accessible location.
Looking for more space or personalized touches? Work directly with the builder to add square footage, finish a lower level, or choose from a variety of upgrade options to suit your style and needs.
Pricing will vary based on selected customizations and finishes.
Now’s your chance to create a home that’s uniquely yours—from layout to luxury details!
Don’t miss the opportunity to own a contemporary masterpiece in Frederick County—tailored to your lifestyle! Contact listing agent today to learn more!
Contact an agent
Home facts
- Year built:2025
- Listing ID #:VAFV2033262
- Added:327 day(s) ago
- Updated:February 26, 2026 at 08:39 AM
Rooms and interior
- Bedrooms:3
- Total bathrooms:3
- Full bathrooms:2
- Half bathrooms:1
- Living area:2,102 sq. ft.
Heating and cooling
- Cooling:Central A/C
- Heating:Electric, Heat Pump(s)
Structure and exterior
- Roof:Metal
- Year built:2025
- Building area:2,102 sq. ft.
- Lot area:1.62 Acres
Utilities
- Water:Well
- Sewer:On Site Septic
Finances and disclosures
- Price:$795,600
- Price per sq. ft.:$378.5
- Tax amount:$1,039 (2022)
New listings near 111 Babbs Mountain Rd
- Coming Soon
 $640,000Coming Soon6 beds 4 baths
$640,000Coming Soon6 beds 4 baths162 Omps Dr, WINCHESTER, VA 22601
MLS# VAWI2010030Listed by: LONG & FOSTER REAL ESTATE, INC. - New
 $409,900Active3 beds 2 baths1,764 sq. ft.
$409,900Active3 beds 2 baths1,764 sq. ft.320 E Piccadilly St, WINCHESTER, VA 22601
MLS# VAWI2010018Listed by: COLONY REALTY - Coming SoonOpen Sat, 1 to 4pm
 $310,000Coming Soon3 beds 1 baths
$310,000Coming Soon3 beds 1 baths423 Shenandoah Pl, WINCHESTER, VA 22601
MLS# VAWI2010016Listed by: KELLER WILLIAMS REALTY/LEE BEAVER & ASSOC. - New
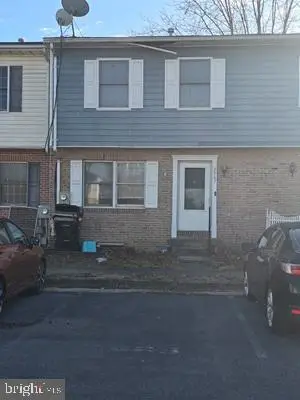 $245,000Active2 beds 3 baths1,280 sq. ft.
$245,000Active2 beds 3 baths1,280 sq. ft.2967 Sorrell Ct, WINCHESTER, VA 22601
MLS# VAWI2010008Listed by: TRECK REALTY LLC - New
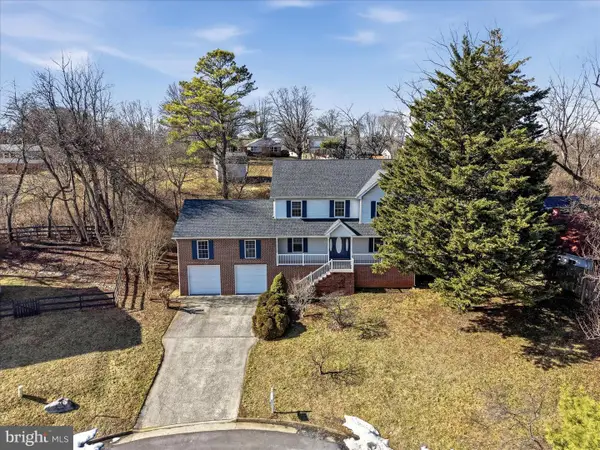 $489,900Active4 beds 3 baths2,100 sq. ft.
$489,900Active4 beds 3 baths2,100 sq. ft.620 Crystal Ct, WINCHESTER, VA 22601
MLS# VAWI2010000Listed by: REALTY FC - New
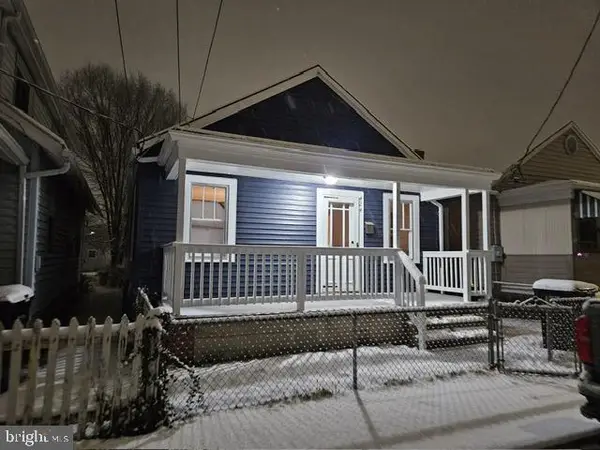 $279,000Active2 beds 1 baths759 sq. ft.
$279,000Active2 beds 1 baths759 sq. ft.424 Highland Ave, WINCHESTER, VA 22601
MLS# VAWI2010002Listed by: LONG & FOSTER REAL ESTATE, INC. - New
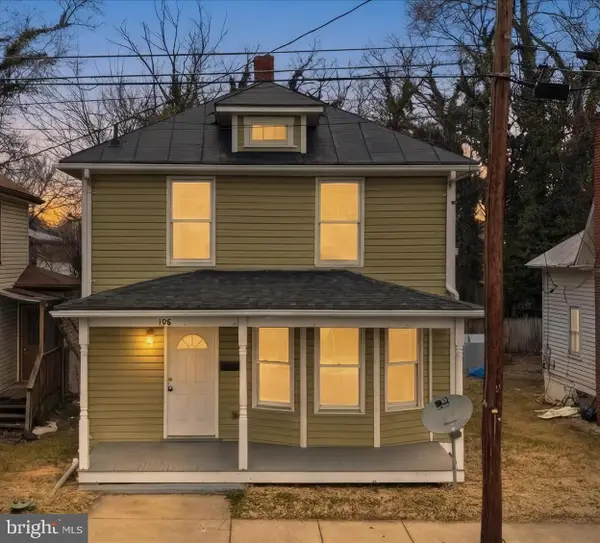 $279,000Active3 beds 2 baths1,144 sq. ft.
$279,000Active3 beds 2 baths1,144 sq. ft.106 W Southwerk St, WINCHESTER, VA 22601
MLS# VAWI2009996Listed by: ERA OAKCREST REALTY, INC. - Coming Soon
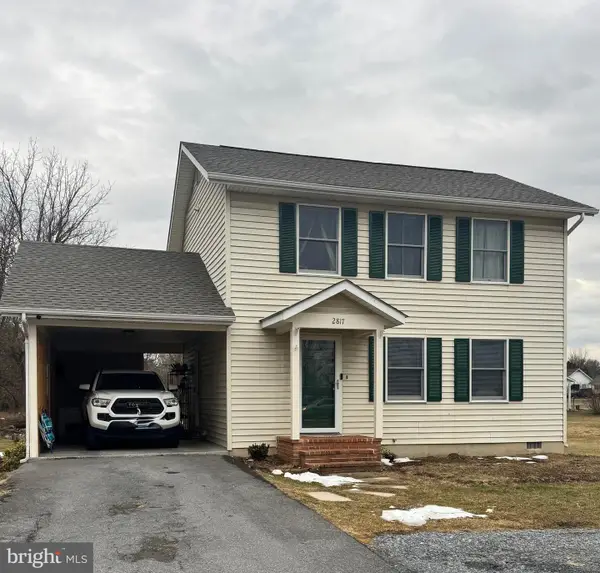 $339,900Coming Soon3 beds 2 baths
$339,900Coming Soon3 beds 2 baths2817 Papermill Rd, WINCHESTER, VA 22601
MLS# VAWI2009982Listed by: CENTURY 21 REDWOOD REALTY - New
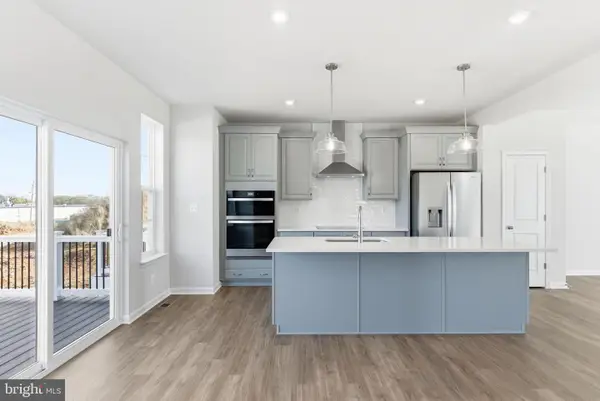 $399,990Active3 beds 4 baths1,784 sq. ft.
$399,990Active3 beds 4 baths1,784 sq. ft.234 Monteith Dr, WINCHESTER, VA 22601
MLS# VAWI2009986Listed by: DRB GROUP REALTY, LLC - New
 $1,100,000Active2.3 Acres
$1,100,000Active2.3 AcresPleasant Valley, WINCHESTER, VA 22601
MLS# VAFV2039602Listed by: COLDWELL BANKER PREMIER

