111 Wagtail Ln, Winchester, VA 22603
Local realty services provided by:Better Homes and Gardens Real Estate Murphy & Co.
111 Wagtail Ln,Winchester, VA 22603
$399,990
- 3 Beds
- 3 Baths
- 1,752 sq. ft.
- Townhouse
- Pending
Listed by: elizabeth ellis
Office: brookfield mid-atlantic brokerage, llc.
MLS#:VAFV2032784
Source:BRIGHTMLS
Price summary
- Price:$399,990
- Price per sq. ft.:$228.3
- Monthly HOA dues:$198
About this home
Ready for Move In! This stunning two-level villa with a main level primary bedroom, is located within Hiatt Pointe at Snowden Bridge, a gated active adult community for those 55 or better!!
The Northgate boats a modern open concept design seamlessly connecting the living spaces for an inviting and spacious feeling. The large kitchen features upgraded stainless steel appliances, Carrara Marmi quartz countertops, dual toned sleek shaker style cabinets, and an eat-in island. Conveniently located off the kitchen is a screened porch — perfect for year-round enjoyment. The primary suite is also conveniently featured on the main level with dual walk-in closets and en suite.
Take the oak staircase to the upper level to find two secondary bedrooms —great for guests or visiting family, and a full bathroom.
Located in Hiatt Pointe at Snowden Bridge, a brand new community that will offer a gated entrance, bocce & pickleball courts, clubhouse with event room, fitness and yoga studio, outdoor kitchen with gas grill and an outdoor pool with hot tub. Snow, trash and recycling included.
Contact an agent
Home facts
- Year built:2025
- Listing ID #:VAFV2032784
- Added:240 day(s) ago
- Updated:January 11, 2026 at 08:46 AM
Rooms and interior
- Bedrooms:3
- Total bathrooms:3
- Full bathrooms:2
- Half bathrooms:1
- Living area:1,752 sq. ft.
Heating and cooling
- Cooling:Central A/C
- Heating:Forced Air, Natural Gas
Structure and exterior
- Roof:Shingle
- Year built:2025
- Building area:1,752 sq. ft.
- Lot area:0.05 Acres
Schools
- High school:JAMES WOOD
- Middle school:JAMES WOOD
- Elementary school:JORDAN SPRINGS
Utilities
- Water:Public
- Sewer:Public Sewer
Finances and disclosures
- Price:$399,990
- Price per sq. ft.:$228.3
New listings near 111 Wagtail Ln
- Coming Soon
 $360,000Coming Soon2 beds 1 baths
$360,000Coming Soon2 beds 1 baths45 And 45 1/2 Race St, WINCHESTER, VA 22601
MLS# VAWI2009722Listed by: CORCORAN MCENEARNEY - Coming Soon
 $280,000Coming Soon3 beds 2 baths
$280,000Coming Soon3 beds 2 baths13 E Hart St, WINCHESTER, VA 22601
MLS# VAWI2009706Listed by: MARKETPLACE REALTY - Coming Soon
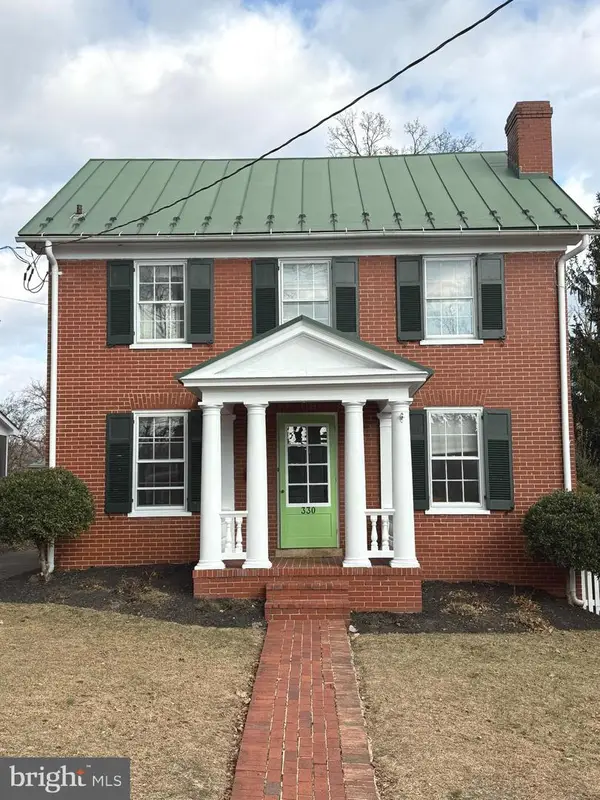 $529,000Coming Soon3 beds 2 baths
$529,000Coming Soon3 beds 2 baths330 W Cecil St, WINCHESTER, VA 22601
MLS# VAWI2009700Listed by: KELLER WILLIAMS REALTY - New
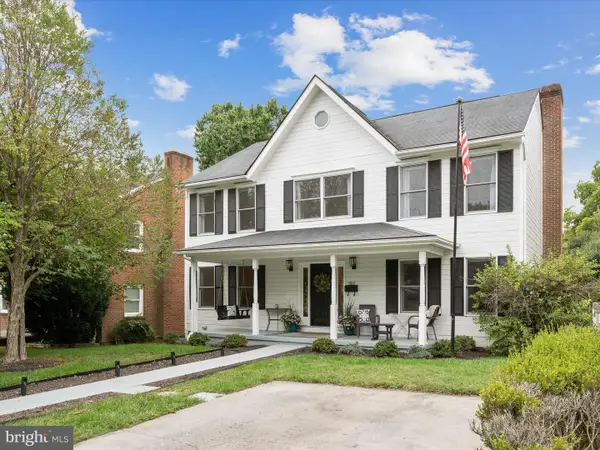 $649,000Active5 beds 3 baths3,420 sq. ft.
$649,000Active5 beds 3 baths3,420 sq. ft.501 Jefferson St, WINCHESTER, VA 22601
MLS# VAWI2009708Listed by: COLONY REALTY - Coming Soon
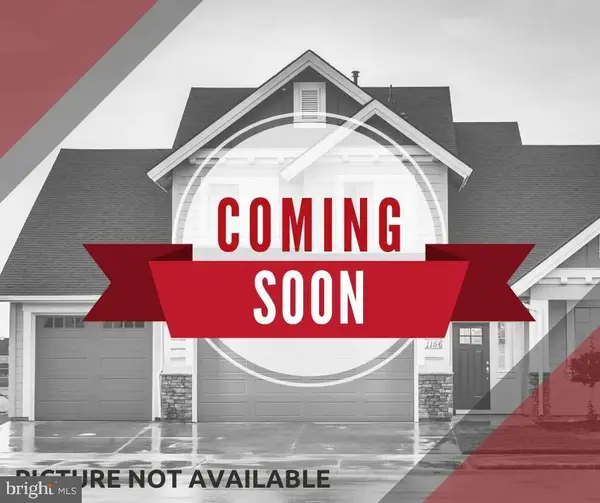 $465,000Coming Soon4 beds 3 baths
$465,000Coming Soon4 beds 3 baths21 W Pall Mall St, WINCHESTER, VA 22601
MLS# VAWI2009682Listed by: KELLER WILLIAMS REALTY - Coming Soon
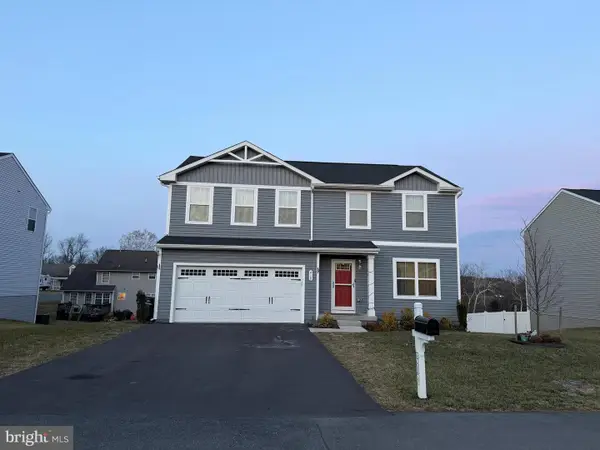 $479,900Coming Soon4 beds 3 baths
$479,900Coming Soon4 beds 3 baths418 Circle Dr, WINCHESTER, VA 22601
MLS# VAWI2009680Listed by: SAMSON PROPERTIES - Coming Soon
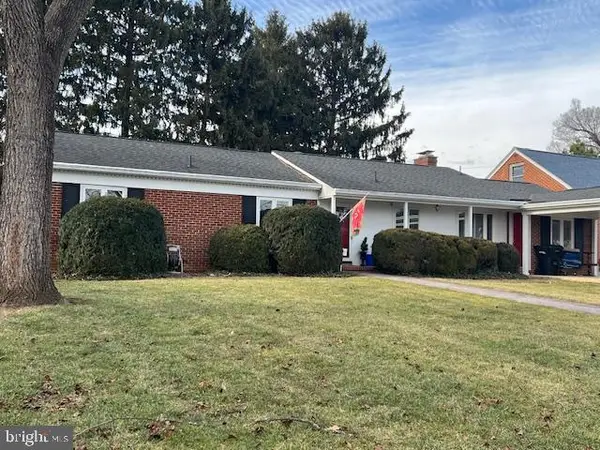 $415,000Coming Soon3 beds 2 baths
$415,000Coming Soon3 beds 2 baths307 Fox Dr, WINCHESTER, VA 22601
MLS# VAWI2009686Listed by: COLONY REALTY - Coming Soon
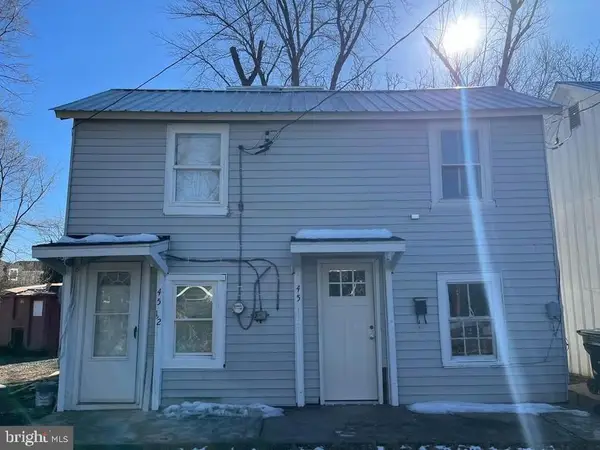 $360,000Coming Soon4 beds -- baths
$360,000Coming Soon4 beds -- baths45 And 45 1/2 Race St, WINCHESTER, VA 22601
MLS# VAWI2009612Listed by: CORCORAN MCENEARNEY - Coming SoonOpen Sat, 1 to 3pm
 $440,000Coming Soon4 beds 2 baths
$440,000Coming Soon4 beds 2 baths519 Whitacre St, WINCHESTER, VA 22601
MLS# VAWI2009672Listed by: SAMSON PROPERTIES 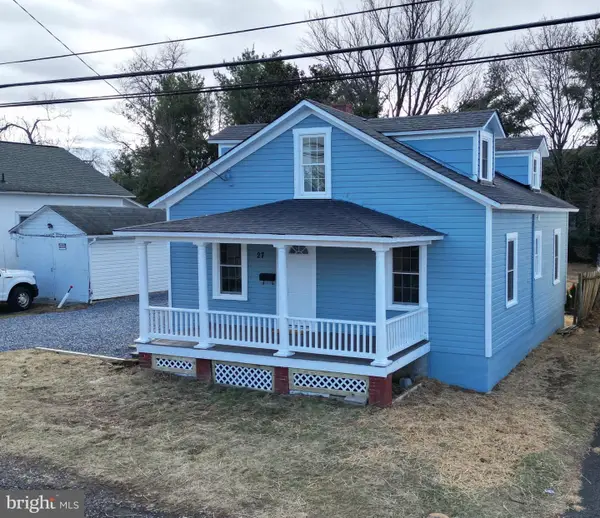 $320,000Active3 beds 1 baths1,134 sq. ft.
$320,000Active3 beds 1 baths1,134 sq. ft.27 Jackson Ave, WINCHESTER, VA 22601
MLS# VAWI2009632Listed by: ERA OAKCREST REALTY, INC.
