113 Pangborne Ct, WINCHESTER, VA 22602
Local realty services provided by:Better Homes and Gardens Real Estate Cassidon Realty
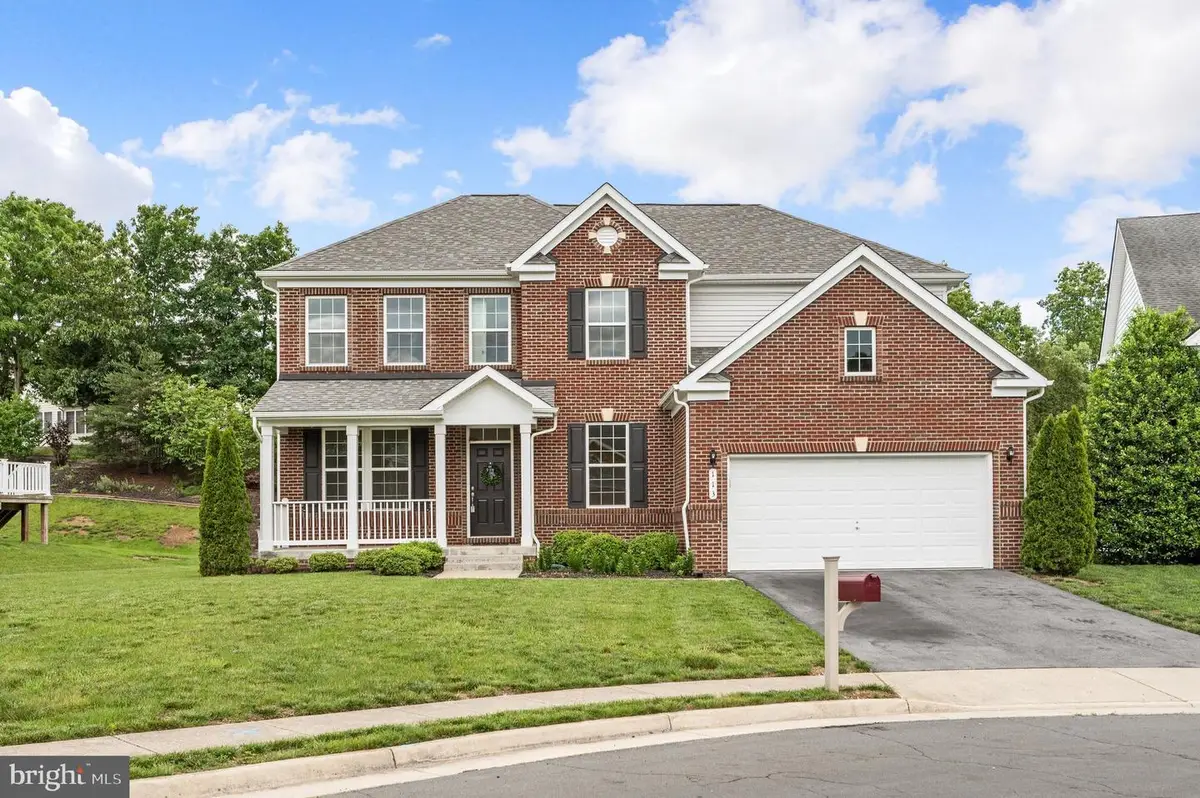
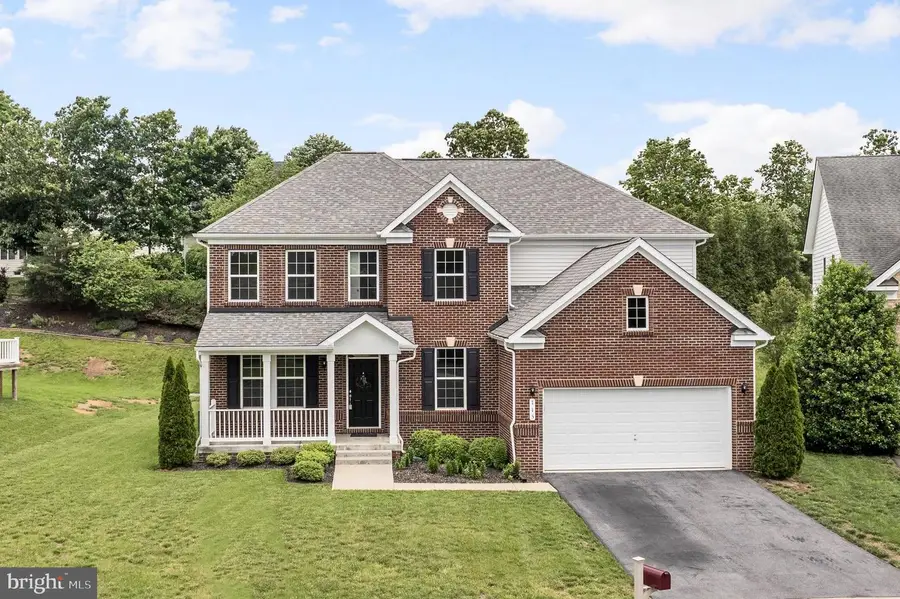
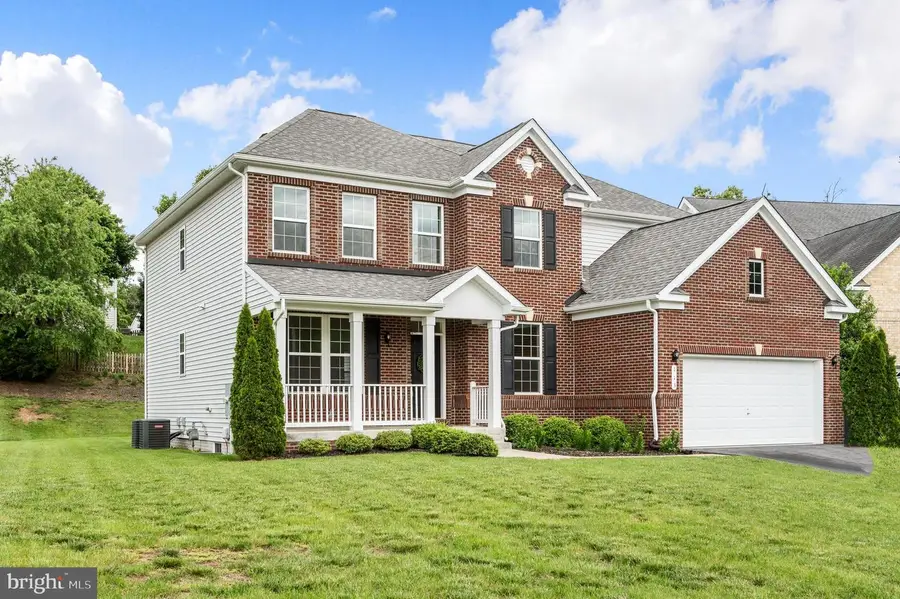
113 Pangborne Ct,WINCHESTER, VA 22602
$644,900
- 4 Beds
- 5 Baths
- 4,395 sq. ft.
- Single family
- Pending
Listed by:stephanie ryall
Office:realty one group old towne
MLS#:VAFV2032876
Source:BRIGHTMLS
Price summary
- Price:$644,900
- Price per sq. ft.:$146.73
- Monthly HOA dues:$75
About this home
Back on the market at no fault of the seller and priced to sell! With nearly 4,400 finished square feet, this home can accommodate the needs of any buyer. Sitting on a quiet cul de sac on the desirable east side of Winchester, the location is ideal for commuters to NOVA as well as provides easy access to I-81. The spacious main floor offers a living room, formal dining room, study, family room, half bath and HUGE kitchen and morning room. A chef's dream, the kitchen boasts a large granite island, gas cooktop, double ovens, pantry, butler's pantry/coffee bar and ample cabinet space. The morning room walks out to a Trex composite deck for outdoor living. Upstairs the primary suite features a sitting room, walk in closet and tray ceiling. The primary bathroom showcases a large soaking tub, shower, dual sinks, large vanity and water closet. Three other bedrooms, one with an en suite bath, hall bath and the laundry can also be found on the upper level. Finished basement has huge recreation room and two other finished rooms as well as a full bathroom.
Contact an agent
Home facts
- Year built:2018
- Listing Id #:VAFV2032876
- Added:154 day(s) ago
- Updated:August 20, 2025 at 07:24 AM
Rooms and interior
- Bedrooms:4
- Total bathrooms:5
- Full bathrooms:4
- Half bathrooms:1
- Living area:4,395 sq. ft.
Heating and cooling
- Cooling:Central A/C, Programmable Thermostat, Zoned
- Heating:Forced Air, Natural Gas, Programmable Thermostat, Zoned
Structure and exterior
- Roof:Architectural Shingle
- Year built:2018
- Building area:4,395 sq. ft.
- Lot area:0.29 Acres
Schools
- High school:MILLBROOK
Utilities
- Water:Public
- Sewer:Public Sewer
Finances and disclosures
- Price:$644,900
- Price per sq. ft.:$146.73
- Tax amount:$3,129 (2022)
New listings near 113 Pangborne Ct
 $324,900Pending4 beds 3 baths2,369 sq. ft.
$324,900Pending4 beds 3 baths2,369 sq. ft.102 Elk Trail, WINCHESTER, VA 22602
MLS# VAFV2036242Listed by: RE/MAX ROOTS- New
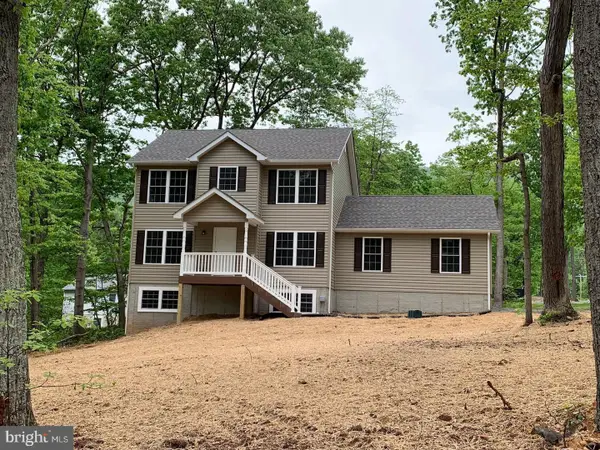 $389,900Active3 beds 3 baths1,660 sq. ft.
$389,900Active3 beds 3 baths1,660 sq. ft.Lot 232 Inca, WINCHESTER, VA 22602
MLS# VAFV2036364Listed by: REALTY ONE GROUP OLD TOWNE - New
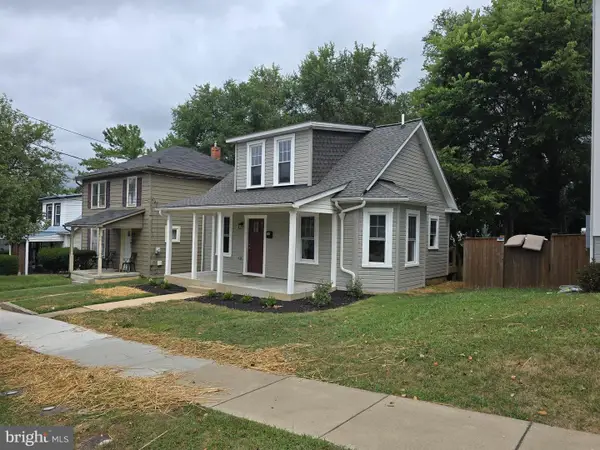 $309,500Active2 beds 1 baths882 sq. ft.
$309,500Active2 beds 1 baths882 sq. ft.20 E Hart St, WINCHESTER, VA 22601
MLS# VAWI2008932Listed by: LINK REALTY SERVICES LLC 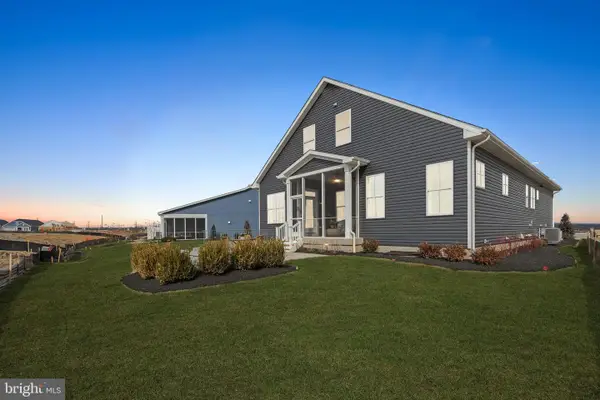 $644,990Pending5 beds 4 baths3,828 sq. ft.
$644,990Pending5 beds 4 baths3,828 sq. ft.128 Wagtail Ln, WINCHESTER, VA 22603
MLS# VAFV2034206Listed by: BROOKFIELD MID-ATLANTIC BROKERAGE, LLC- Coming Soon
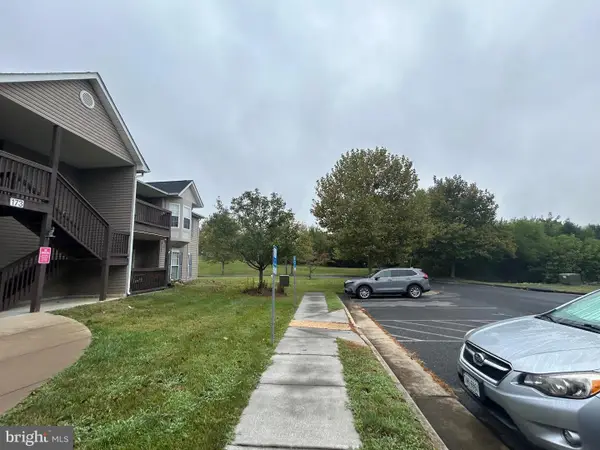 $218,700Coming Soon2 beds 2 baths
$218,700Coming Soon2 beds 2 baths173-1 Brookland Ct #1, WINCHESTER, VA 22602
MLS# VAFV2036280Listed by: CENTURY 21 REDWOOD REALTY - Coming Soon
 $479,900Coming Soon3 beds 3 baths
$479,900Coming Soon3 beds 3 baths703 National Ave, WINCHESTER, VA 22601
MLS# VAWI2008918Listed by: RE/MAX ROOTS - Coming SoonOpen Sat, 11am to 1pm
 $450,000Coming Soon5 beds 3 baths
$450,000Coming Soon5 beds 3 baths25 E Hart St, WINCHESTER, VA 22601
MLS# VAWI2008926Listed by: RE/MAX ROOTS - Coming Soon
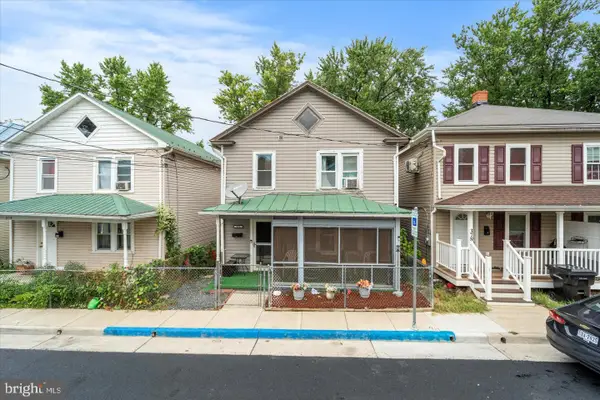 $220,000Coming Soon3 beds 1 baths
$220,000Coming Soon3 beds 1 baths376 Charles St, WINCHESTER, VA 22601
MLS# VAWI2008924Listed by: EXP REALTY, LLC - New
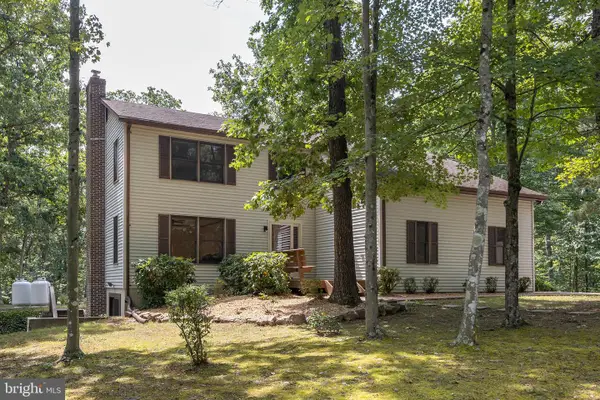 $499,900Active3 beds 3 baths2,732 sq. ft.
$499,900Active3 beds 3 baths2,732 sq. ft.262 Conner Ln, WINCHESTER, VA 22602
MLS# VAFV2036222Listed by: RE/MAX ROOTS - Coming Soon
 $725,000Coming Soon4 beds 2 baths
$725,000Coming Soon4 beds 2 baths289 Westview Dr, WINCHESTER, VA 22603
MLS# VAFV2036284Listed by: CENTURY 21 NEW MILLENNIUM
