116 Camden Dr, Winchester, VA 22602
Local realty services provided by:Better Homes and Gardens Real Estate Reserve
116 Camden Dr,Winchester, VA 22602
$429,900
- 3 Beds
- 3 Baths
- 1,313 sq. ft.
- Single family
- Pending
Listed by:elcy de souza pereira
Office:elcy & co. realty, llc.
MLS#:VAFV2036562
Source:BRIGHTMLS
Price summary
- Price:$429,900
- Price per sq. ft.:$327.42
About this home
BRAND NEW HOME. FULLY FINISHED. No HOA. Discover the charm of this stunning new construction home in the desirable Asbury Terrace community.. This exquisite Colonial-style residence boasts a thoughtful layout with 3 spacious bedrooms and 2.5 luxurious bathrooms, including a master suite featuring a relaxing soaking tub and walk-in closet. The heart of the home is the modern kitchen, perfect for culinary enthusiasts. The tall ceiling unfinished full basement offers endless possibilities for customization, whether you envision a cozy family room, a home gym, or additional storage space. Asbury Terrace is located at the edge of town, close to route 7, which makes at easier for Northern Virginia work commuters. Enjoy the benefits of a vibrant neighborhood with access to excellent schools, and convenient public services. With an attached garage and ample driveway space, parking is a breeze. The property is designed for modern living, ensuring comfort and convenience at every turn. Don't miss the opportunity to make this exceptional home your own and be part of a thriving community that values connection and quality of life. Embrace the future in Asbury Terrace, where your dream home awaits!
Contact an agent
Home facts
- Year built:2025
- Listing ID #:VAFV2036562
- Added:63 day(s) ago
- Updated:November 01, 2025 at 07:28 AM
Rooms and interior
- Bedrooms:3
- Total bathrooms:3
- Full bathrooms:2
- Half bathrooms:1
- Living area:1,313 sq. ft.
Heating and cooling
- Cooling:Central A/C
- Heating:Electric, Forced Air, Heat Pump - Electric BackUp
Structure and exterior
- Year built:2025
- Building area:1,313 sq. ft.
- Lot area:0.19 Acres
Utilities
- Water:Public
- Sewer:Public Septic, Public Sewer
Finances and disclosures
- Price:$429,900
- Price per sq. ft.:$327.42
- Tax amount:$360 (2025)
New listings near 116 Camden Dr
- Coming Soon
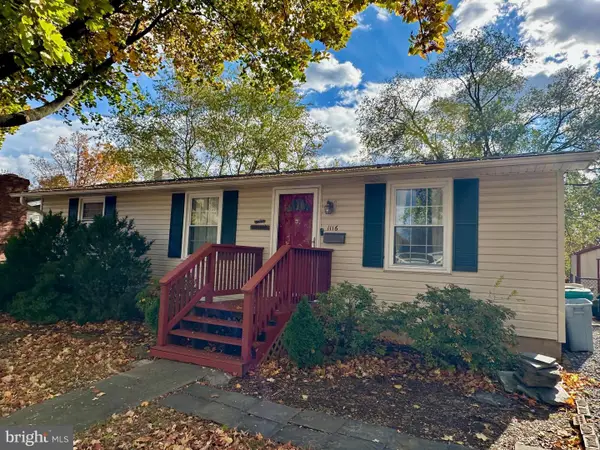 $285,000Coming Soon3 beds 1 baths
$285,000Coming Soon3 beds 1 baths1116 Opequon Ave, WINCHESTER, VA 22601
MLS# VAWI2009388Listed by: ERA OAKCREST REALTY, INC. - Coming Soon
 $850,000Coming Soon4 beds 4 baths
$850,000Coming Soon4 beds 4 baths1006 Armistead St, WINCHESTER, VA 22601
MLS# VAWI2009256Listed by: EXP REALTY, LLC - New
 $305,000Active3 beds 2 baths1,214 sq. ft.
$305,000Active3 beds 2 baths1,214 sq. ft.204 Barrington Ln, WINCHESTER, VA 22601
MLS# VAFV2037634Listed by: CENTURY 21 REDWOOD REALTY - New
 $269,900Active2 beds 2 baths1,251 sq. ft.
$269,900Active2 beds 2 baths1,251 sq. ft.2918 Sorrell Ct, WINCHESTER, VA 22601
MLS# VAWI2009320Listed by: CENTURY 21 REDWOOD REALTY - Coming Soon
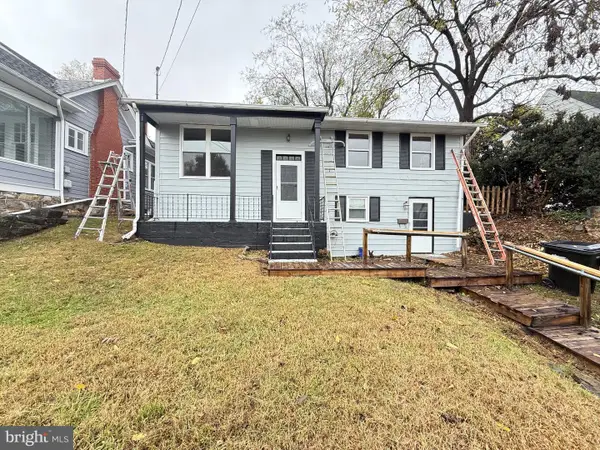 $365,000Coming Soon4 beds 2 baths
$365,000Coming Soon4 beds 2 baths127 Shirley St, WINCHESTER, VA 22601
MLS# VAWI2009378Listed by: ERA OAKCREST REALTY, INC. - New
 $385,000Active3 beds 2 baths1,435 sq. ft.
$385,000Active3 beds 2 baths1,435 sq. ft.20 W Clifford St, WINCHESTER, VA 22601
MLS# VAWI2009318Listed by: LEVI CLARKE, LLC - Open Sat, 12 to 2pmNew
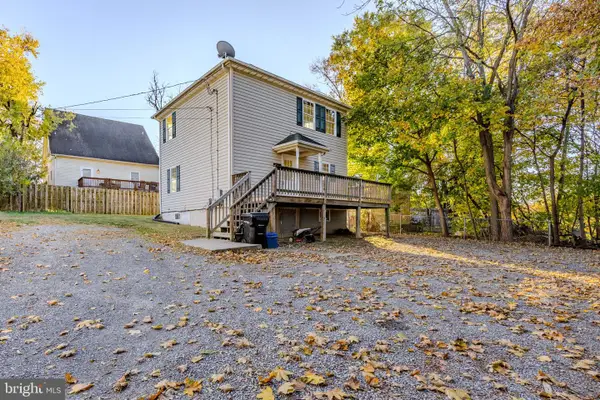 $315,000Active3 beds 2 baths1,152 sq. ft.
$315,000Active3 beds 2 baths1,152 sq. ft.405 1/2 Elm St, WINCHESTER, VA 22601
MLS# VAWI2009354Listed by: FIRST DECISION REALTY LLC - Coming Soon
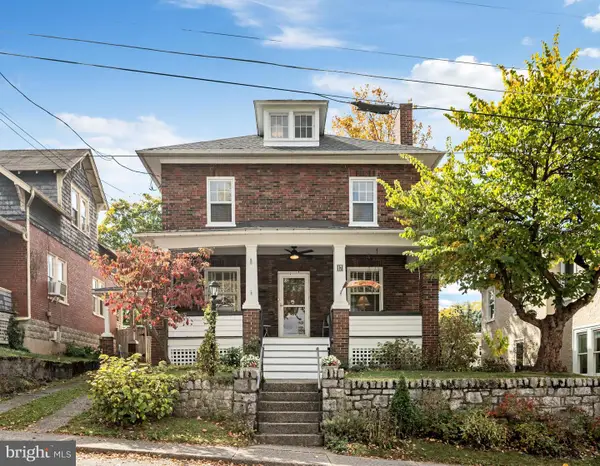 $430,000Coming Soon4 beds 2 baths
$430,000Coming Soon4 beds 2 baths17 E Leicester St, WINCHESTER, VA 22601
MLS# VAWI2009350Listed by: MARKETPLACE REALTY - Coming Soon
 $300,000Coming Soon4 beds 2 baths
$300,000Coming Soon4 beds 2 baths621 Butler Ave, WINCHESTER, VA 22601
MLS# VAWI2009352Listed by: RE/MAX ROOTS - New
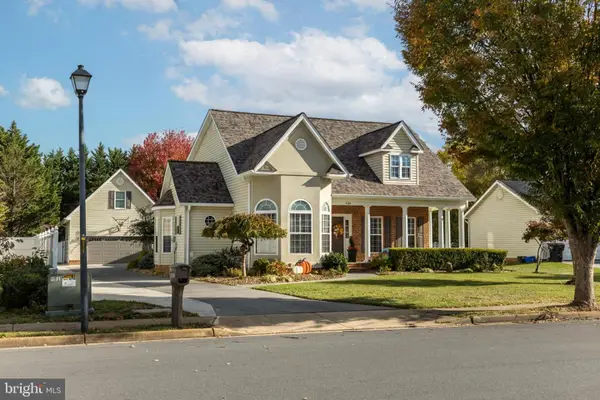 $675,000Active5 beds 4 baths3,636 sq. ft.
$675,000Active5 beds 4 baths3,636 sq. ft.2840 Saratoga Dr, WINCHESTER, VA 22601
MLS# VAWI2009328Listed by: LONG & FOSTER REAL ESTATE, INC.
