117 Tye Ct, Winchester, VA 22602
Local realty services provided by:Better Homes and Gardens Real Estate Community Realty
117 Tye Ct,Winchester, VA 22602
$409,900
- 3 Beds
- 3 Baths
- 1,962 sq. ft.
- Townhouse
- Pending
Listed by: richard h. cockrill
Office: keller williams realty
MLS#:VAFV2037782
Source:BRIGHTMLS
Price summary
- Price:$409,900
- Price per sq. ft.:$208.92
- Monthly HOA dues:$80
About this home
Modern Townhome with Premium Upgrades. Great for Investor as it is currently rented.
Ideally located just outside the bustle of Winchester with an easy commute to the DC Metro area, this 2023-built townhome offers the perfect balance of comfort, convenience, and style.
Freshly and professionally painted throughout, the home features an open-concept main level with durable LVP flooring, granite countertops, stainless steel appliances, and a spacious kitchen island with a deep sink, disposal, and bar seating. A convenient half bath completes the main floor.
Step outside to a largen18 x 12 light-colored composite deck and private, fully fenced backyard—ideal for entertaining or relaxing in peace.
Upstairs, you’ll find 3 bedrooms, 2 full bathrooms, and a laundry area. The primary suite includes a large walk-in closet, double vanity, and a tiled walk-in shower with sliding glass.
Additional features include:
48-amp EV charger with 25-ft J1772 cable, installed in garage
Whole-home water filtration and softening system
Smart Thermostat for energy efficiency and climate control
Energy-efficient window tinting on second and third-level windows
Garage, driveway, and ample guest parking directly in front of the home
This home blends modern upgrades with thoughtful details—just minutes from shopping, schools, and commuter routes.
Property is currently leased through August 2026. Great Investment opportunity. At least 24 hours notice for showing. Schedule your tour today! Seller related to listing agent.
Contact an agent
Home facts
- Year built:2023
- Listing ID #:VAFV2037782
- Added:174 day(s) ago
- Updated:December 17, 2025 at 10:50 AM
Rooms and interior
- Bedrooms:3
- Total bathrooms:3
- Full bathrooms:2
- Half bathrooms:1
- Living area:1,962 sq. ft.
Heating and cooling
- Cooling:Central A/C
- Heating:Central, Forced Air, Natural Gas
Structure and exterior
- Roof:Architectural Shingle
- Year built:2023
- Building area:1,962 sq. ft.
- Lot area:0.04 Acres
Schools
- High school:MILLBROOK
- Middle school:ADMIRAL RICHARD E. BYRD
- Elementary school:GREENWOOD MILL
Utilities
- Water:Public
- Sewer:Public Sewer
Finances and disclosures
- Price:$409,900
- Price per sq. ft.:$208.92
- Tax amount:$1,671 (2024)
New listings near 117 Tye Ct
- New
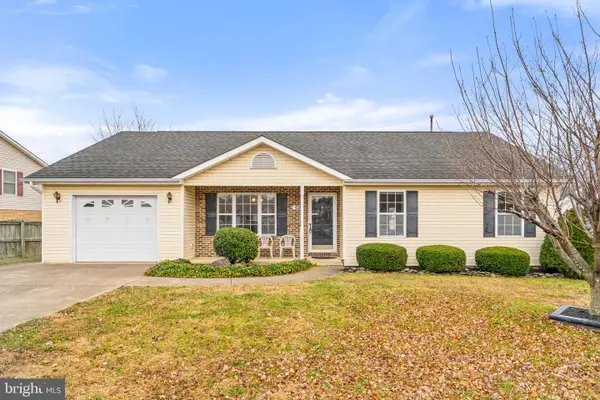 $399,900Active3 beds 2 baths1,580 sq. ft.
$399,900Active3 beds 2 baths1,580 sq. ft.420 Russelcroft Rd, WINCHESTER, VA 22601
MLS# VAWI2009604Listed by: REALTY ONE GROUP OLD TOWNE - New
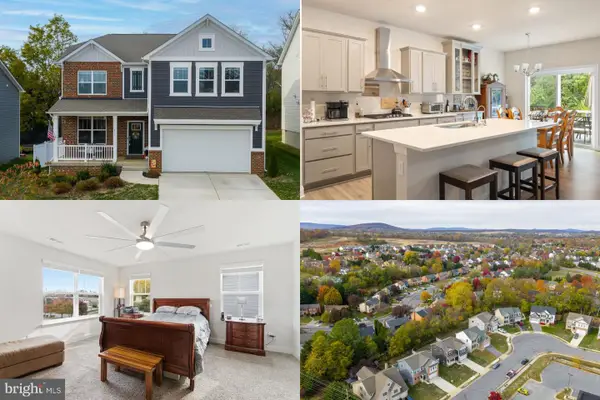 $600,000Active5 beds 4 baths3,550 sq. ft.
$600,000Active5 beds 4 baths3,550 sq. ft.681 Hillman Dr, WINCHESTER, VA 22601
MLS# VAWI2009602Listed by: KELLER WILLIAMS REALTY - New
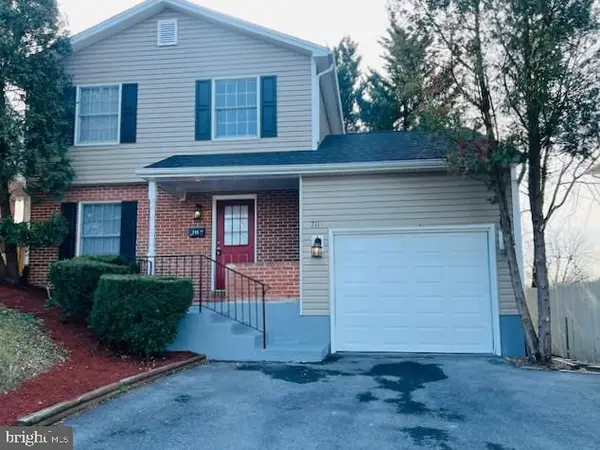 $384,900Active2 beds 2 baths1,186 sq. ft.
$384,900Active2 beds 2 baths1,186 sq. ft.711 E Cork St, WINCHESTER, VA 22601
MLS# VAWI2009596Listed by: SPRING HILL REAL ESTATE, LLC. - New
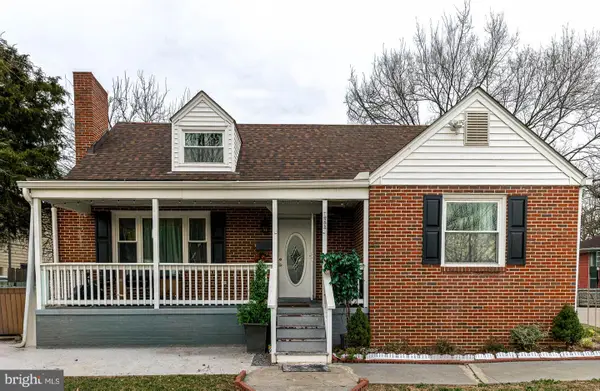 $370,000Active4 beds 3 baths1,868 sq. ft.
$370,000Active4 beds 3 baths1,868 sq. ft.126 N Euclid Ave, WINCHESTER, VA 22601
MLS# VAWI2009594Listed by: SAMSON PROPERTIES - New
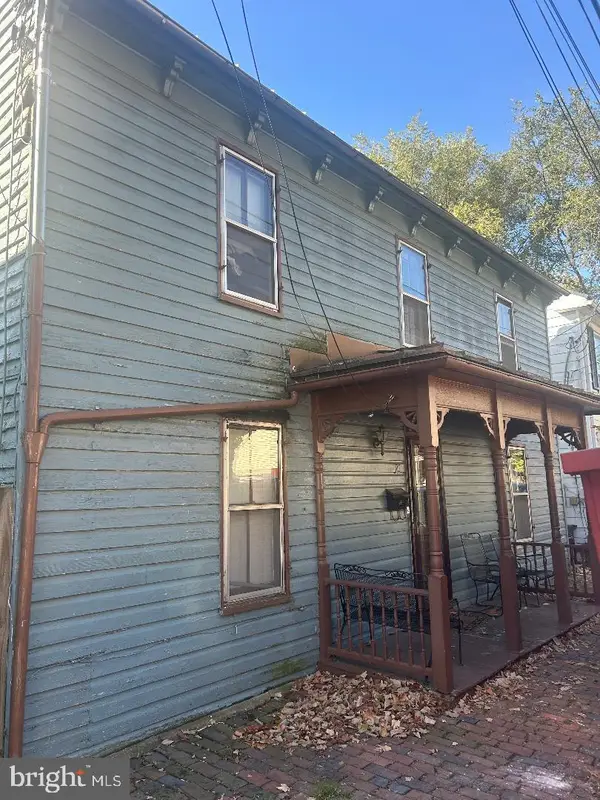 $263,900Active3 beds 2 baths1,682 sq. ft.
$263,900Active3 beds 2 baths1,682 sq. ft.21 E Germain St, WINCHESTER, VA 22601
MLS# VAWI2009356Listed by: CENTURY 21 ENVISION - Coming Soon
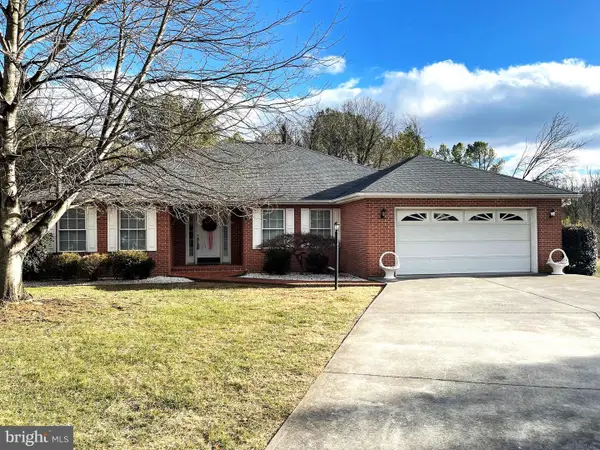 $569,900Coming Soon4 beds 3 baths
$569,900Coming Soon4 beds 3 baths436 Westside Station Dr, WINCHESTER, VA 22601
MLS# VAFV2038424Listed by: SAMSON PROPERTIES - New
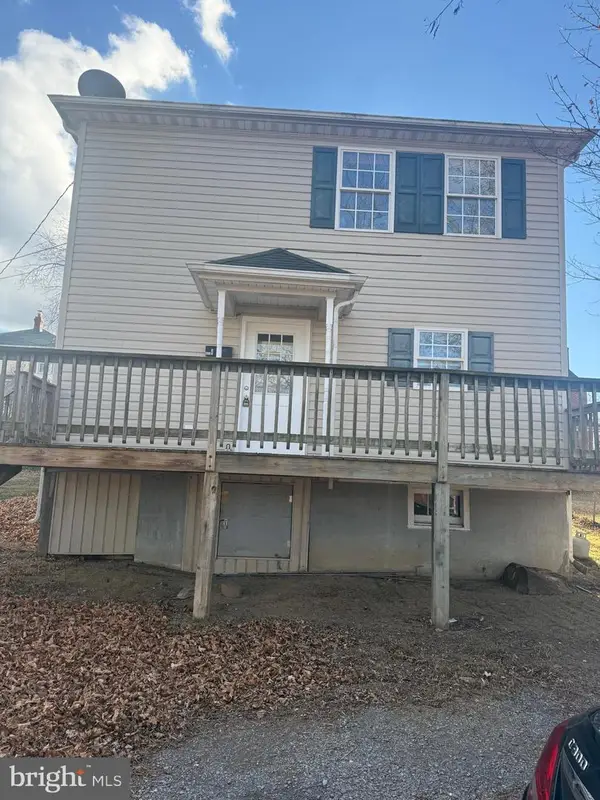 $299,990Active3 beds 2 baths1,152 sq. ft.
$299,990Active3 beds 2 baths1,152 sq. ft.405 1/2 Elm St, WINCHESTER, VA 22601
MLS# VAWI2009592Listed by: THE VASQUEZ GROUP LLC - Coming Soon
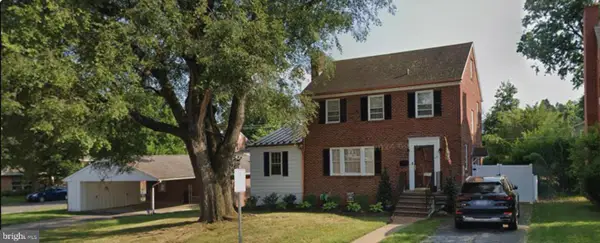 $476,500Coming Soon3 beds 3 baths
$476,500Coming Soon3 beds 3 baths407 Jefferson St, WINCHESTER, VA 22601
MLS# VAWI2009590Listed by: COLDWELL BANKER PREMIER - New
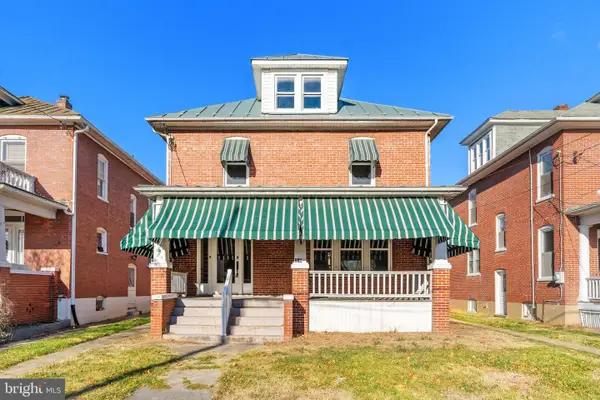 $399,000Active4 beds 2 baths1,953 sq. ft.
$399,000Active4 beds 2 baths1,953 sq. ft.318 E Piccadilly St, WINCHESTER, VA 22601
MLS# VAWI2009582Listed by: COLONY REALTY - Coming SoonOpen Sat, 1 to 3pm
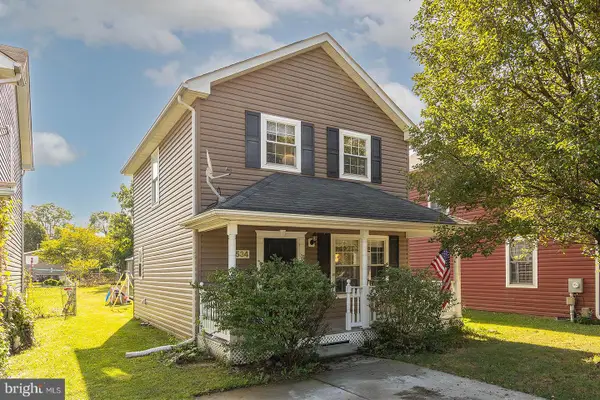 $300,000Coming Soon3 beds 2 baths
$300,000Coming Soon3 beds 2 baths534 N Kent St, WINCHESTER, VA 22601
MLS# VAWI2009588Listed by: SAMSON PROPERTIES
