117 Wagtail Ln, Winchester, VA 22603
Local realty services provided by:Better Homes and Gardens Real Estate Premier
117 Wagtail Ln,Winchester, VA 22603
$496,129
- 3 Beds
- 3 Baths
- 2,195 sq. ft.
- Townhouse
- Active
Listed by: shannon lynn bray
Office: pearson smith realty, llc.
MLS#:VAFV2037530
Source:BRIGHTMLS
Price summary
- Price:$496,129
- Price per sq. ft.:$226.03
- Monthly HOA dues:$199
About this home
Embrace the Vera 30-F2 – Homesite 1031 at Hiatt Pointe—a two-car, front-load garage VILLA with three bedrooms, two full bathrooms, and one half bathroom will be ready IMMEDIATELY. The kitchen, central to the entire home, is complete with light brown soft-close cabinetry, white quartz countertops, an island with a built-in trash can, and a pantry with solid shelving off the mud room. The Samsung® stainless steel appliances—including a five-burner cooktop with chimney hood, single wall oven, refrigerator, microwave, and dishwasher—offer both high-performance function and a sleek modern look. The open-concept great room features an electric fireplace that adds a cozy focal point. Step outside the great room to a spacious 21’ x 8’ concrete patio, ideal for al fresco dining, enjoying nature, and taking in the fresh air. Throughout the home, enjoy luxury vinyl plank (LVP) flooring in the main living areas and primary bedroom ideal for durability and low-maintenance living. The main level primary suite includes a spa-inspired bathroom with dual vanities, light brown soft-close cabinets, white quartz countertops, a roll-in frameless shower with white floor-to-ceiling tile, and elongated comfort-height toilets. Upstairs, the flexible retreat and two secondary bedrooms offer the ideal setup for guests, hobbies, or versatile living. Additionally, the full bathroom upstairs adds convenience for guests or daily routines. The two-car finished garage with electric opener and exterior keypad adds extra storage and convenience to your daily routine. Built for comfort and sustainability, this home features smart home technology and energy-saving innovations, including a Home Automation Package with IQ Panel 4, Ecobee® smart programmable thermostat, tankless gas water heater, energy-efficient insulation techniques, electronic zone dampers, and more. Plus, it’s solar panel ready—offering a seamless path to energy independence whenever you choose to take the next step.----- Discover Hiatt Pointe at Snowden Bridge, a gated active adult community designed for 55+ living, where every day brings new opportunities to connect, unwind, and thrive. Start your morning with a yoga session or workout in the fitness center before joining friends for a game of pickleball or billiards. In the afternoon, lounge by the outdoor pool and hot tub, then gather around the gas fire table as the sun sets. The clubhouse serves as the heart of the community, offering inviting spaces for social events, group activities, and quiet relaxation. Outdoor kitchens and scenic patio areas set the stage for effortless entertaining, while a low-maintenance lifestyle ensures more time for what matters most. With easy access to Route 7, I-81, and I-66, Hiatt Pointe offers the perfect blend of resort-style amenities and a welcoming, connected community.----- Take advantage of closing cost assistance by choosing Intercoastal Mortgage and Walker Title. Other homes sites and delivery dates may be available. Pricing, offers, and availability are subject to change without notice. Images, renderings, and site plans are for illustrative purposes only and may not reflect actual homes or features. Additional terms and conditions may apply. Please see a Van Metre Sales Advisor to learn more.
Contact an agent
Home facts
- Year built:2025
- Listing ID #:VAFV2037530
- Added:248 day(s) ago
- Updated:January 06, 2026 at 02:34 PM
Rooms and interior
- Bedrooms:3
- Total bathrooms:3
- Full bathrooms:2
- Half bathrooms:1
- Living area:2,195 sq. ft.
Heating and cooling
- Cooling:Central A/C, Programmable Thermostat
- Heating:Forced Air, Natural Gas, Programmable Thermostat
Structure and exterior
- Roof:Architectural Shingle
- Year built:2025
- Building area:2,195 sq. ft.
- Lot area:0.08 Acres
Utilities
- Water:Public
- Sewer:Public Sewer
Finances and disclosures
- Price:$496,129
- Price per sq. ft.:$226.03
New listings near 117 Wagtail Ln
- Coming Soon
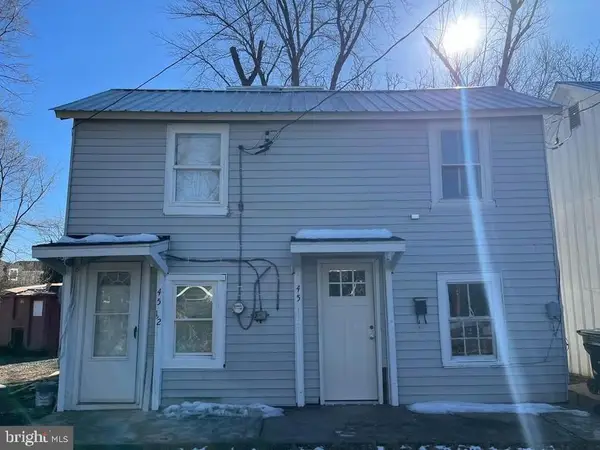 $360,000Coming Soon4 beds -- baths
$360,000Coming Soon4 beds -- baths45 And 45 1/2 Race St, WINCHESTER, VA 22601
MLS# VAWI2009612Listed by: CORCORAN MCENEARNEY - Coming Soon
 $440,000Coming Soon4 beds 2 baths
$440,000Coming Soon4 beds 2 baths519 Whitacre St, WINCHESTER, VA 22601
MLS# VAWI2009672Listed by: SAMSON PROPERTIES - New
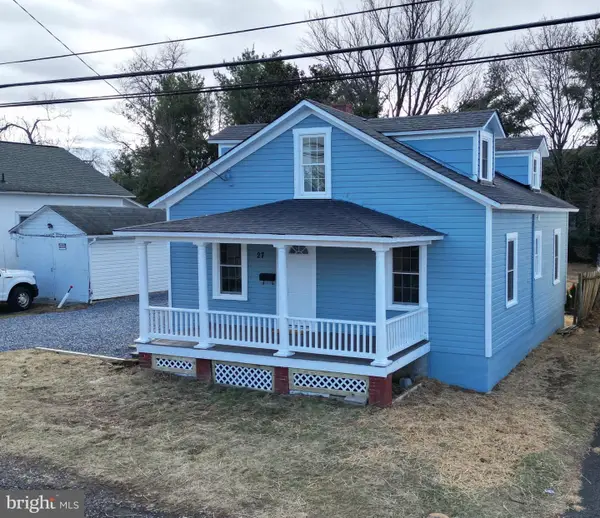 $320,000Active3 beds 1 baths1,134 sq. ft.
$320,000Active3 beds 1 baths1,134 sq. ft.27 Jackson Ave, WINCHESTER, VA 22601
MLS# VAWI2009632Listed by: ERA OAKCREST REALTY, INC. 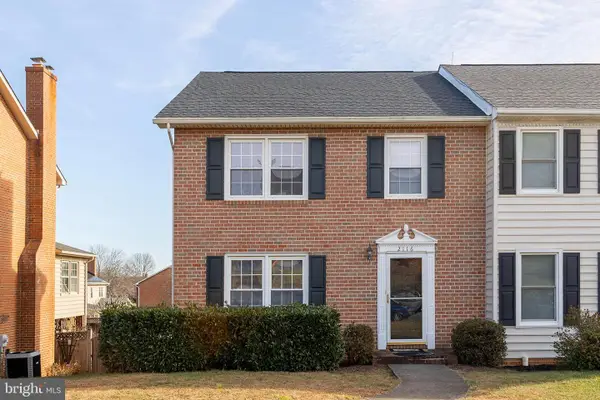 $375,900Active3 beds 3 baths1,728 sq. ft.
$375,900Active3 beds 3 baths1,728 sq. ft.2116 Stoneleigh Dr, WINCHESTER, VA 22601
MLS# VAWI2009626Listed by: COLONY REALTY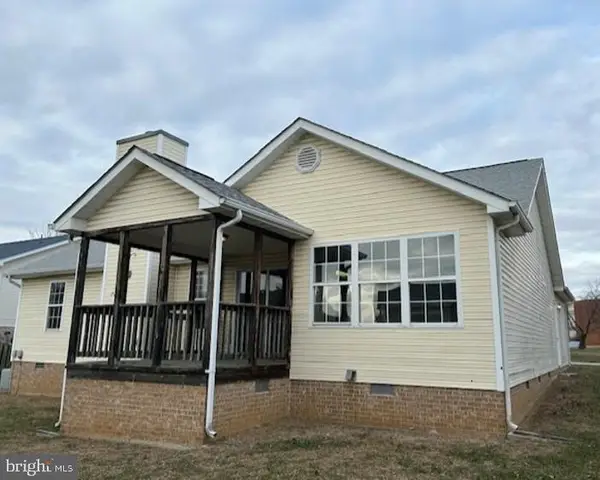 $349,900Active3 beds 2 baths1,419 sq. ft.
$349,900Active3 beds 2 baths1,419 sq. ft.309 W Tevis St, WINCHESTER, VA 22601
MLS# VAWI2009610Listed by: ANR REALTY, LLC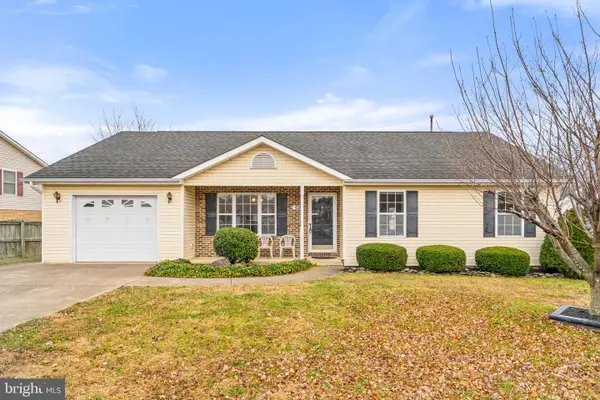 $399,900Active3 beds 2 baths1,580 sq. ft.
$399,900Active3 beds 2 baths1,580 sq. ft.420 Russelcroft Rd, WINCHESTER, VA 22601
MLS# VAWI2009604Listed by: REALTY ONE GROUP OLD TOWNE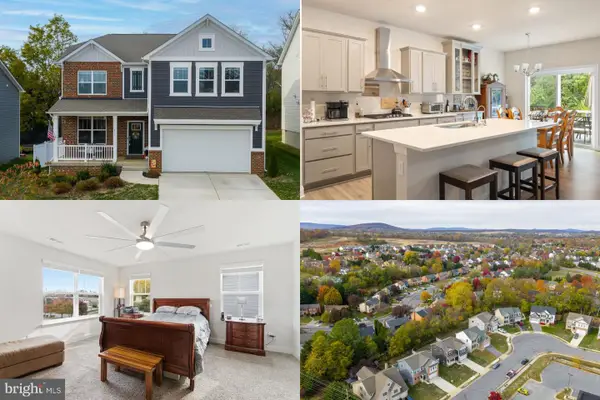 $600,000Active5 beds 4 baths3,550 sq. ft.
$600,000Active5 beds 4 baths3,550 sq. ft.681 Hillman Dr, WINCHESTER, VA 22601
MLS# VAWI2009602Listed by: KELLER WILLIAMS REALTY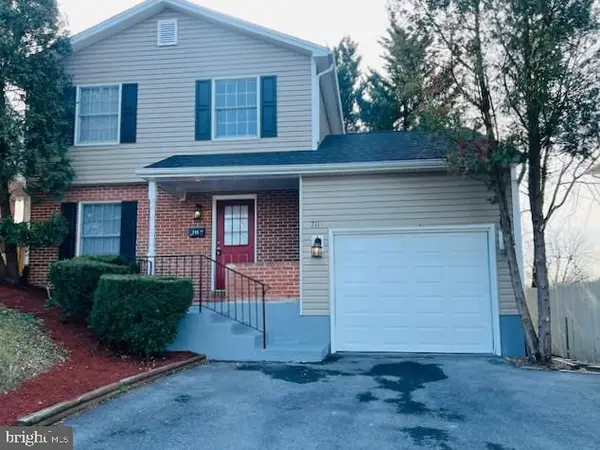 $384,900Active2 beds 2 baths1,186 sq. ft.
$384,900Active2 beds 2 baths1,186 sq. ft.711 E Cork St, WINCHESTER, VA 22601
MLS# VAWI2009596Listed by: SPRING HILL REAL ESTATE, LLC.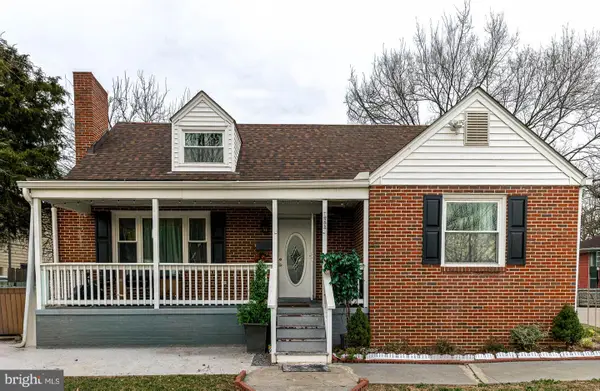 $370,000Active4 beds 3 baths1,868 sq. ft.
$370,000Active4 beds 3 baths1,868 sq. ft.126 N Euclid Ave, WINCHESTER, VA 22601
MLS# VAWI2009594Listed by: REAL BROKER, LLC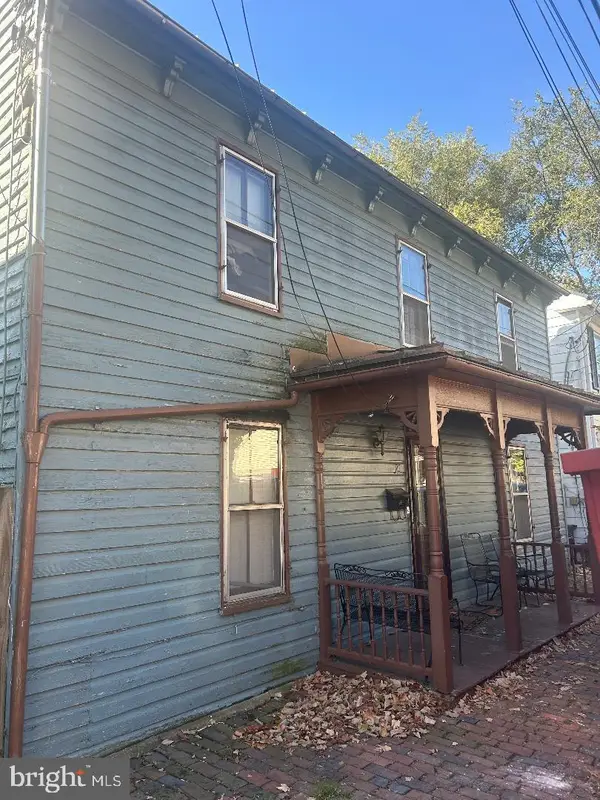 $263,900Active3 beds 2 baths1,682 sq. ft.
$263,900Active3 beds 2 baths1,682 sq. ft.21 E Germain St, WINCHESTER, VA 22601
MLS# VAWI2009356Listed by: CENTURY 21 ENVISION
