120 Magpie Ln, Winchester, VA 22603
Local realty services provided by:Better Homes and Gardens Real Estate Maturo
120 Magpie Ln,Winchester, VA 22603
$669,409
- 3 Beds
- 3 Baths
- 3,200 sq. ft.
- Single family
- Active
Listed by: cynthia butler
Office: samson properties
MLS#:VAFV2036170
Source:BRIGHTMLS
Price summary
- Price:$669,409
- Price per sq. ft.:$209.19
- Monthly HOA dues:$198
About this home
MOVE IN READY HOME AND OFFERING UP TO $15,000 IN CLOSING COST ASSISTANCE WITH USE OF VAN METRE'S PREFERRED LENDER/TITLE COMPANY.
55+ Active Adult living just got better in Winchester Virginia with Hiatt Pointe, Van Metre Homes newest gated community. You have to come see for yourself these stunning new single family and villa homes. Hiatt Pointe is a resort style community and has it all clubhouse, swimming pool, hot tub, pickleball and bocce ball courts, fitness center, outdoor kitchen and ample walking trails.
Van Metre Homes are spacious, state of the art and feature floorplans designed for your modern lifestyle.
The heart-of-the-home kitchen is complete with white soft-close cabinetry, white quartz countertops, an oversized island with a built-in trash can, and a walk-in pantry with solid-shelving. The extensive great room features an electric modern fireplace and large sliding glass doors leading to a partially covered porch. Van Metre Homes are all about letting the sun shine in with large windows in every light filled room.
Throughout the home, enjoy 9' ceilings, luxury vinyl plank (LVP) flooring in the main living areas and primary bedroom, ideal for durability and low-maintenance living. The secondary bedrooms and basement feature wall-to-wall stain-resistant carpet for a soft, cozy feel, while the bathrooms offer ceramic tile flooring for timeless style and practical comfort. The main level primary suite includes a spa-inspired bathroom with dual vanities, white soft-close cabinets, white quartz countertops, a roll-in frameless shower with white floor-to-ceiling tile, and elongated comfort-height toilets—creating a luxurious retreat that balances accessibility and elegance. The finished basement includes a bedroom and full bath as well as plenty of storage space.
Enjoy the best of the Shenandoah Valley. Winchester offers a beautiful setting, an Historic Downtown, Shopping, Restaurants, arts galore at the Museum of the Shenandoah Valley, Theatre and Athletic events at Shenandoah University, and a major Regional Medical Center (Valley Health). In addition, across from Hiatt Pointe entrance is a shopping center (Target, Lowes...) and an Urgent Care Center. Hiatt Pointe is a short drive to Winchester Medical Center and located on the NE side of Winchester with easy access to Northern VA and Dulles Airport.
Schedule an appointment today and you'll fall in love with Hiatt Pointe!!!
Contact an agent
Home facts
- Year built:2025
- Listing ID #:VAFV2036170
- Added:137 day(s) ago
- Updated:December 31, 2025 at 02:49 PM
Rooms and interior
- Bedrooms:3
- Total bathrooms:3
- Full bathrooms:3
- Living area:3,200 sq. ft.
Heating and cooling
- Cooling:Central A/C, Programmable Thermostat
- Heating:Forced Air, Natural Gas, Programmable Thermostat
Structure and exterior
- Roof:Architectural Shingle
- Year built:2025
- Building area:3,200 sq. ft.
- Lot area:0.14 Acres
Schools
- High school:JAMES WOOD
- Middle school:JAMES WOOD
- Elementary school:JORDAN SPRINGS
Utilities
- Water:Public
- Sewer:Public Sewer
Finances and disclosures
- Price:$669,409
- Price per sq. ft.:$209.19
New listings near 120 Magpie Ln
- Coming Soon
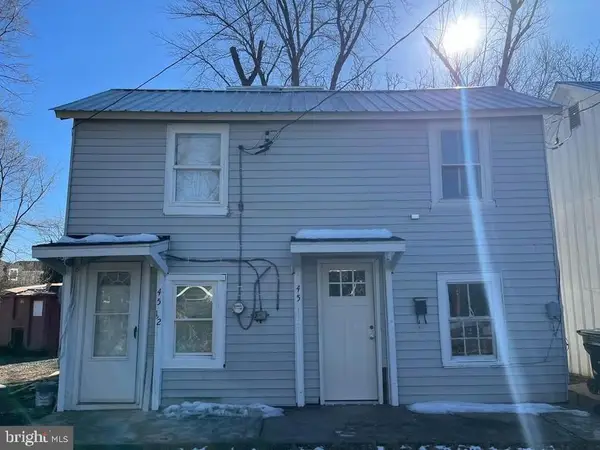 $360,000Coming Soon4 beds -- baths
$360,000Coming Soon4 beds -- baths45 Race St, WINCHESTER, VA 22601
MLS# VAWI2009612Listed by: CORCORAN MCENEARNEY - New
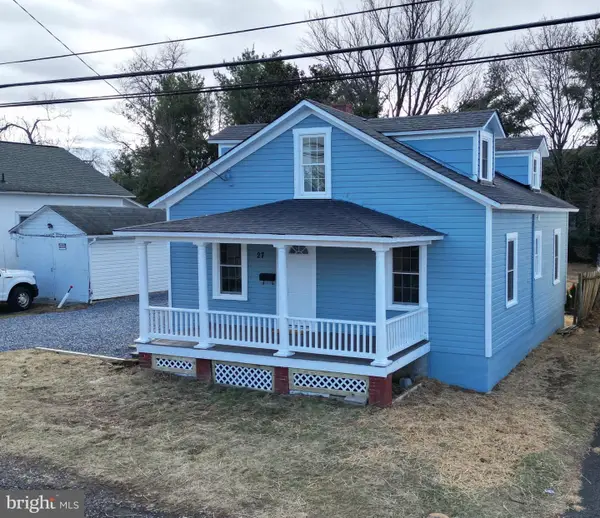 $320,000Active3 beds 1 baths1,134 sq. ft.
$320,000Active3 beds 1 baths1,134 sq. ft.27 Jackson Ave, WINCHESTER, VA 22601
MLS# VAWI2009632Listed by: ERA OAKCREST REALTY, INC. - New
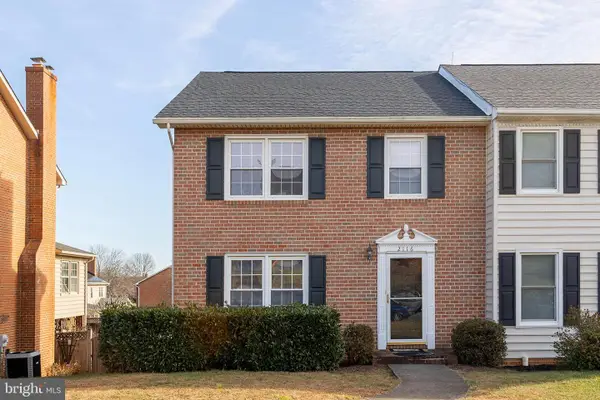 $375,900Active3 beds 3 baths1,728 sq. ft.
$375,900Active3 beds 3 baths1,728 sq. ft.2116 Stoneleigh Dr, WINCHESTER, VA 22601
MLS# VAWI2009626Listed by: COLONY REALTY 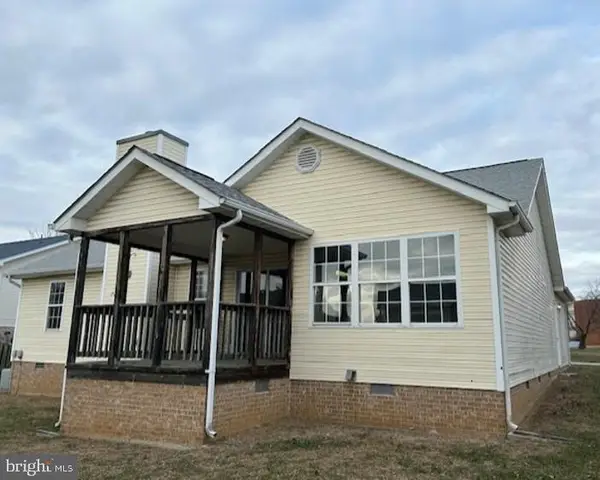 $349,900Active3 beds 2 baths1,419 sq. ft.
$349,900Active3 beds 2 baths1,419 sq. ft.309 W Tevis St, WINCHESTER, VA 22601
MLS# VAWI2009610Listed by: ANR REALTY, LLC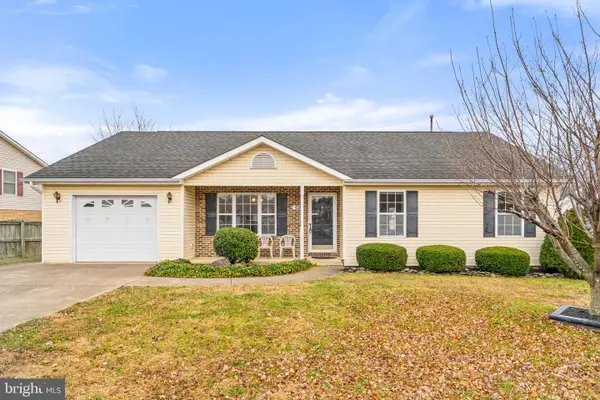 $399,900Active3 beds 2 baths1,580 sq. ft.
$399,900Active3 beds 2 baths1,580 sq. ft.420 Russelcroft Rd, WINCHESTER, VA 22601
MLS# VAWI2009604Listed by: REALTY ONE GROUP OLD TOWNE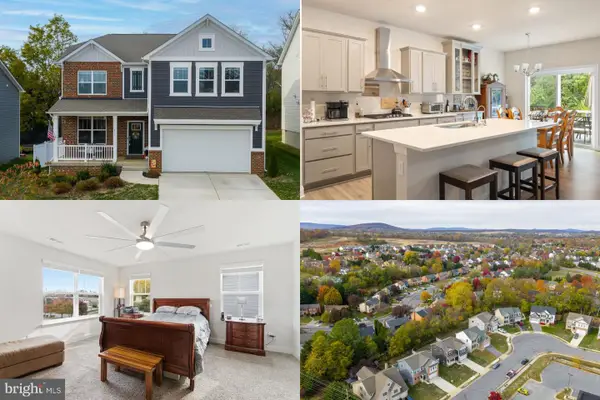 $600,000Active5 beds 4 baths3,550 sq. ft.
$600,000Active5 beds 4 baths3,550 sq. ft.681 Hillman Dr, WINCHESTER, VA 22601
MLS# VAWI2009602Listed by: KELLER WILLIAMS REALTY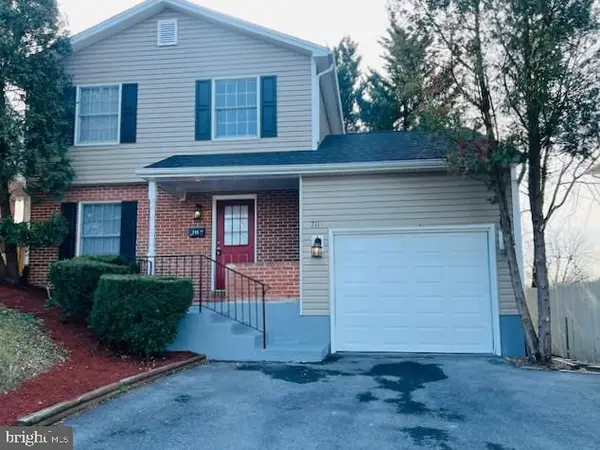 $384,900Active2 beds 2 baths1,186 sq. ft.
$384,900Active2 beds 2 baths1,186 sq. ft.711 E Cork St, WINCHESTER, VA 22601
MLS# VAWI2009596Listed by: SPRING HILL REAL ESTATE, LLC.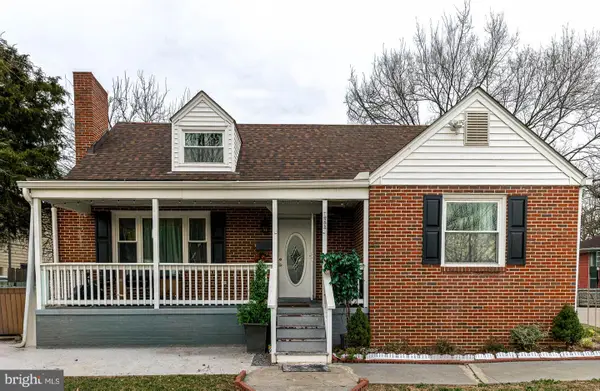 $370,000Active4 beds 3 baths1,868 sq. ft.
$370,000Active4 beds 3 baths1,868 sq. ft.126 N Euclid Ave, WINCHESTER, VA 22601
MLS# VAWI2009594Listed by: REAL BROKER, LLC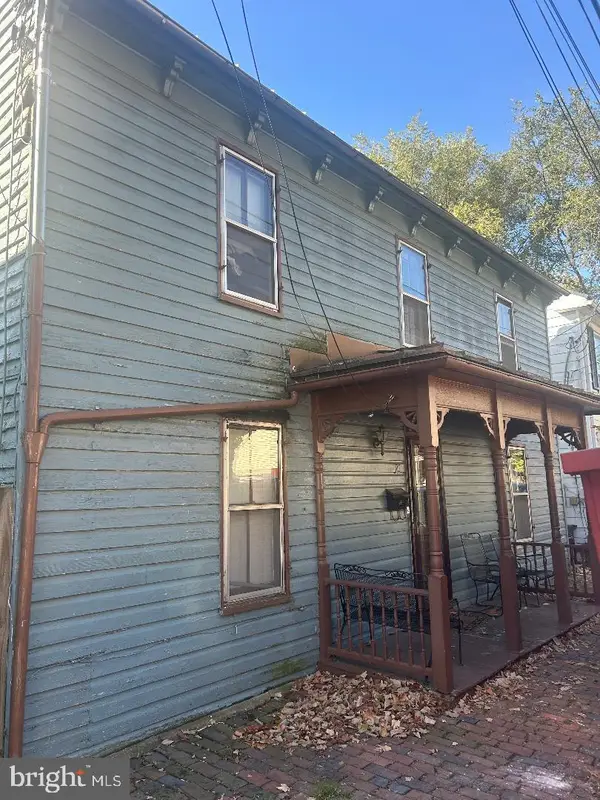 $263,900Active3 beds 2 baths1,682 sq. ft.
$263,900Active3 beds 2 baths1,682 sq. ft.21 E Germain St, WINCHESTER, VA 22601
MLS# VAWI2009356Listed by: CENTURY 21 ENVISION- Open Sun, 1 to 3pm
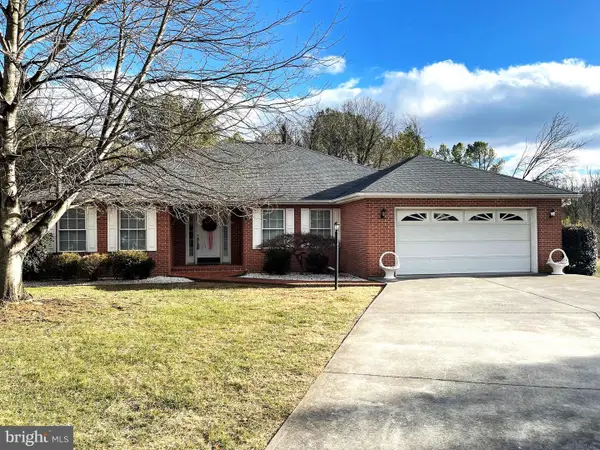 $569,900Active4 beds 3 baths2,644 sq. ft.
$569,900Active4 beds 3 baths2,644 sq. ft.436 Westside Station Dr, WINCHESTER, VA 22601
MLS# VAFV2038424Listed by: SAMSON PROPERTIES
