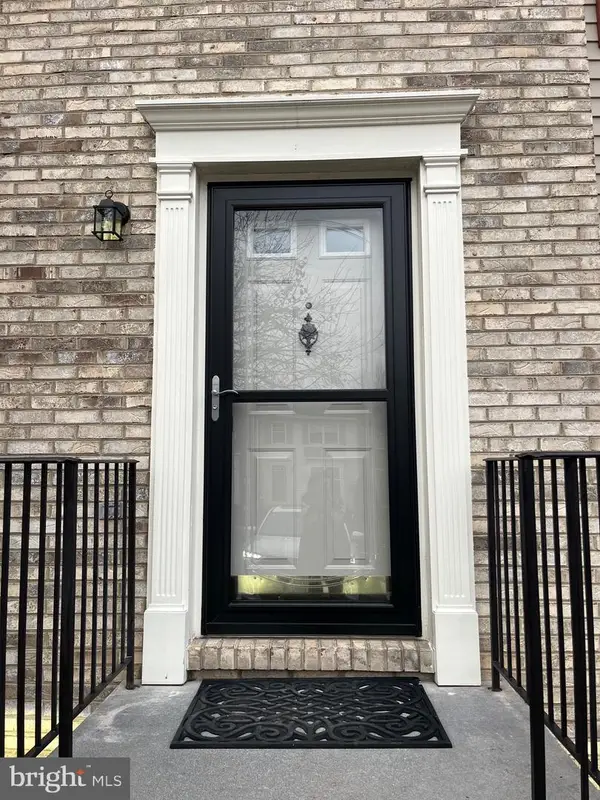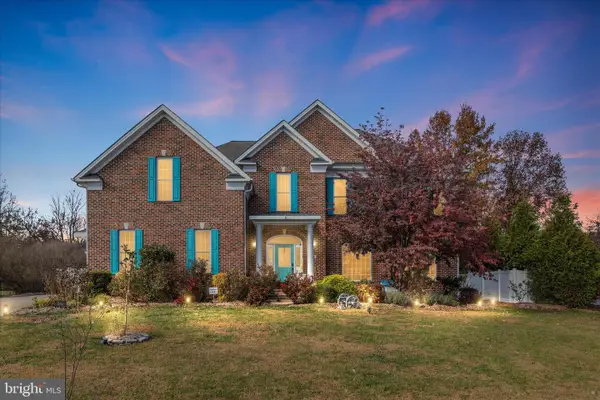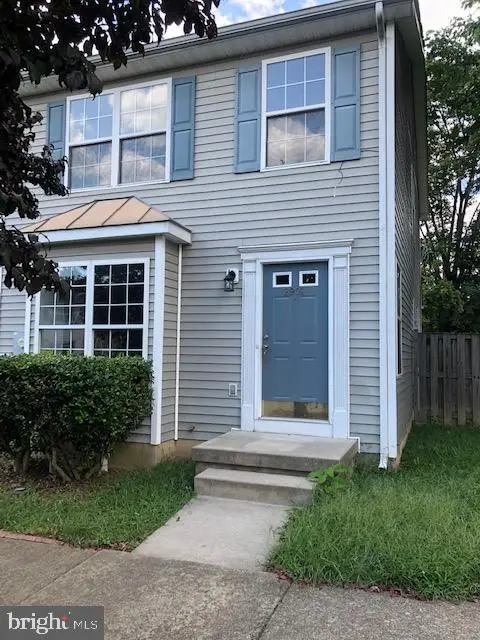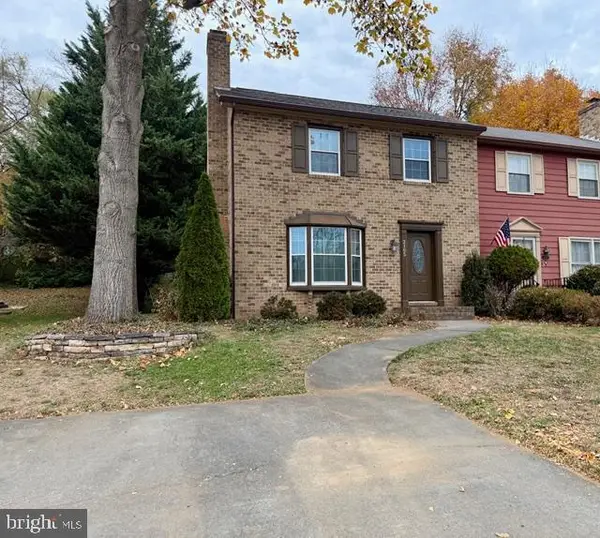127 Kinross Dr, Winchester, VA 22602
Local realty services provided by:Better Homes and Gardens Real Estate Valley Partners
127 Kinross Dr,Winchester, VA 22602
$600,000
- 5 Beds
- 4 Baths
- 3,494 sq. ft.
- Single family
- Active
Listed by: matthew james roberts
Office: redfin corporation
MLS#:VAFV2036226
Source:BRIGHTMLS
Price summary
- Price:$600,000
- Price per sq. ft.:$171.72
- Monthly HOA dues:$10
About this home
Welcome to 127 Kinross Dr in Winchester, VA! This spacious 5-bedroom, 3.5-bath home offers 3,494 sq. ft. of beautifully updated living space with modern upgrades throughout. Located in the well sought-after RAVEN WING Community due to its perfect location and commuter friendly access to all major highways (Route 50, Route 7, Route 66 & Interstate 81), shopping and other great perks on the East Side of Winchester. The features of this brick front home are spectacular with the exquisite columned front porch to relax.
Step inside to find new Bamboo hardwood flooring and carpet (2025), elegant crown molding, and 9-foot ceilings that create a bright and open feel. The main level features a refreshed kitchen with a new sink, dishwasher (2023), and stove (2024), plus a new refrigerator (2025)and stylish lighting and curtains installed in 2021. Enjoy four large rooms on the top level for great convenience. The convenient powder room was updated with a new vanity, while the basement gained a full bathroom in 2025, adding flexibility to the finished lower level.
Contact an agent
Home facts
- Year built:2001
- Listing ID #:VAFV2036226
- Added:95 day(s) ago
- Updated:November 25, 2025 at 02:46 PM
Rooms and interior
- Bedrooms:5
- Total bathrooms:4
- Full bathrooms:3
- Half bathrooms:1
- Living area:3,494 sq. ft.
Heating and cooling
- Cooling:Central A/C
- Heating:Forced Air, Natural Gas
Structure and exterior
- Year built:2001
- Building area:3,494 sq. ft.
- Lot area:0.27 Acres
Schools
- High school:MILLBROOK
- Middle school:ADMIRAL RICHARD E. BYRD
- Elementary school:ARMEL
Utilities
- Water:Public
- Sewer:Public Sewer
Finances and disclosures
- Price:$600,000
- Price per sq. ft.:$171.72
- Tax amount:$2,314 (2022)
New listings near 127 Kinross Dr
- New
 $375,000Active3 beds 3 baths2,016 sq. ft.
$375,000Active3 beds 3 baths2,016 sq. ft.7 N Purcell Ave, WINCHESTER, VA 22601
MLS# VAWI2009512Listed by: REALTY ONE GROUP OLD TOWNE - New
 $315,000Active2 beds 2 baths1,214 sq. ft.
$315,000Active2 beds 2 baths1,214 sq. ft.305 Sutton Ct, WINCHESTER, VA 22601
MLS# VAFV2038156Listed by: SAMSON PROPERTIES - New
 $345,000Active3 beds 2 baths1,066 sq. ft.
$345,000Active3 beds 2 baths1,066 sq. ft.105 W Oates Ave, WINCHESTER, VA 22601
MLS# VAWI2009494Listed by: CENTURY 21 NEW MILLENNIUM - Coming SoonOpen Sat, 2 to 4pm
 $650,000Coming Soon5 beds 4 baths
$650,000Coming Soon5 beds 4 baths2708 Cassidy Ct, WINCHESTER, VA 22601
MLS# VAWI2009484Listed by: HUNT COUNTRY SOTHEBY'S INTERNATIONAL REALTY - New
 $599,900Active3 beds 2 baths2,874 sq. ft.
$599,900Active3 beds 2 baths2,874 sq. ft.510 S Washington St, WINCHESTER, VA 22601
MLS# VAWI2009488Listed by: CENTURY 21 MODERN REALTY RESULTS - New
 $660,000Active4 beds 4 baths4,101 sq. ft.
$660,000Active4 beds 4 baths4,101 sq. ft.608 Kernstown Ct, WINCHESTER, VA 22601
MLS# VAWI2009492Listed by: REALTY FC - New
 $325,000Active4 beds 2 baths1,659 sq. ft.
$325,000Active4 beds 2 baths1,659 sq. ft.728 Green St, WINCHESTER, VA 22601
MLS# VAWI2009490Listed by: WEICHERT REALTORS - BLUE RIBBON - New
 $279,900Active3 beds 2 baths1,332 sq. ft.
$279,900Active3 beds 2 baths1,332 sq. ft.2901 Sorrell Ct, WINCHESTER, VA 22601
MLS# VAWI2009322Listed by: CENTURY 21 REDWOOD REALTY  $325,000Pending3 beds 2 baths1,380 sq. ft.
$325,000Pending3 beds 2 baths1,380 sq. ft.2165 Harvest Dr, WINCHESTER, VA 22601
MLS# VAWI2009470Listed by: RE/MAX ROOTS- New
 $279,000Active3 beds 1 baths907 sq. ft.
$279,000Active3 beds 1 baths907 sq. ft.208 Shenandoah Ave, WINCHESTER, VA 22601
MLS# VAWI2009462Listed by: COLONY REALTY
