147 Harvest Ridge Dr, Winchester, VA 22601
Local realty services provided by:Better Homes and Gardens Real Estate GSA Realty
Listed by: natalie j langford
Office: era oakcrest realty, inc.
MLS#:VAFV2036978
Source:BRIGHTMLS
Price summary
- Price:$639,000
- Price per sq. ft.:$202.66
- Monthly HOA dues:$185
About this home
NEW HVAC system 2026! Main level system replaced in January. New Roof in 2023. Quick closing is possible. This meticulously cared for home is located in the sought-after 55+ community The Village at Harvest Ridge, where comfort and convenience meet. Step inside to find hardwood floors that flow through the main level, connecting open and light-filled spaces. The kitchen shines with quartz counters, a center island, and pantry, while the adjoining family room with its vaulted ceiling leads to a bright Florida room and composite deck overlooking beautifully landscaped grounds. The main-level primary suite offers privacy with its spacious bath, two walk in closets and hardwood flooring. Upstairs, two additional bedrooms and a loft provide the perfect retreat for guests. A full front porch, perennial plantings, and a 2-car garage complete the picture. HOA care includes lawn mowing, periodic maintenance, snow removal, and trash service for easy living. A new roof was added in 2023, giving you peace of mind for years to come. All 3 wall mounted TV's convey, along with the sound system in the family room. Washer & Dryer convey if you'd like them. Central vacuum in working order.
Contact an agent
Home facts
- Year built:2005
- Listing ID #:VAFV2036978
- Added:144 day(s) ago
- Updated:February 11, 2026 at 08:32 AM
Rooms and interior
- Bedrooms:3
- Total bathrooms:3
- Full bathrooms:2
- Half bathrooms:1
- Living area:3,153 sq. ft.
Heating and cooling
- Cooling:Central A/C
- Heating:Electric, Forced Air, Heat Pump(s), Natural Gas
Structure and exterior
- Roof:Shingle
- Year built:2005
- Building area:3,153 sq. ft.
- Lot area:0.18 Acres
Schools
- High school:JAMES WOOD
Utilities
- Water:Public
- Sewer:Public Sewer
Finances and disclosures
- Price:$639,000
- Price per sq. ft.:$202.66
- Tax amount:$2,828 (2025)
New listings near 147 Harvest Ridge Dr
- New
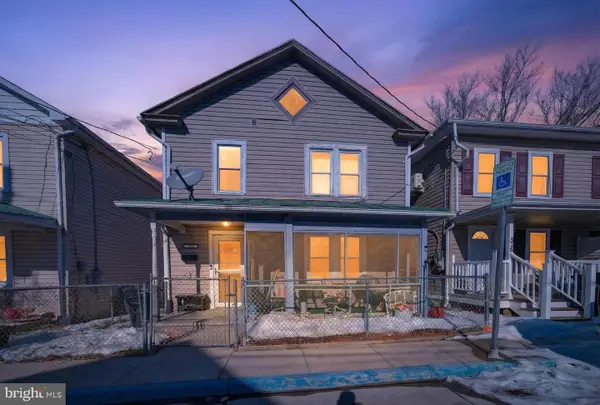 $185,000Active3 beds 1 baths1,232 sq. ft.
$185,000Active3 beds 1 baths1,232 sq. ft.376 Charles St, WINCHESTER, VA 22601
MLS# VAWI2009942Listed by: REAL BROKER, LLC - Coming Soon
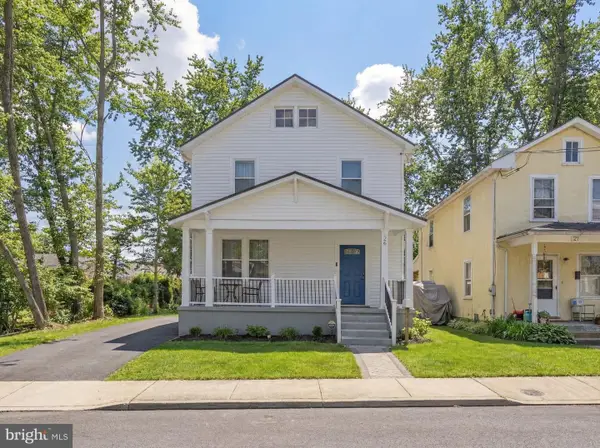 $449,000Coming Soon3 beds 3 baths
$449,000Coming Soon3 beds 3 baths25 W Southwerk St, WINCHESTER, VA 22601
MLS# VAWI2009902Listed by: COLONY REALTY - New
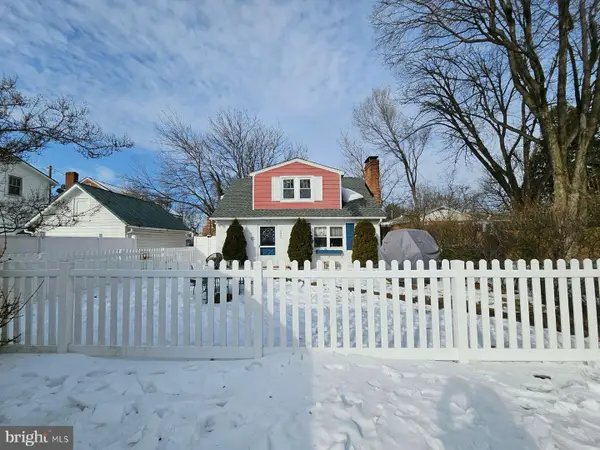 $279,999Active2 beds 2 baths954 sq. ft.
$279,999Active2 beds 2 baths954 sq. ft.407 Van Fossen St, WINCHESTER, VA 22601
MLS# VAWI2009922Listed by: SAMSON PROPERTIES - Coming Soon
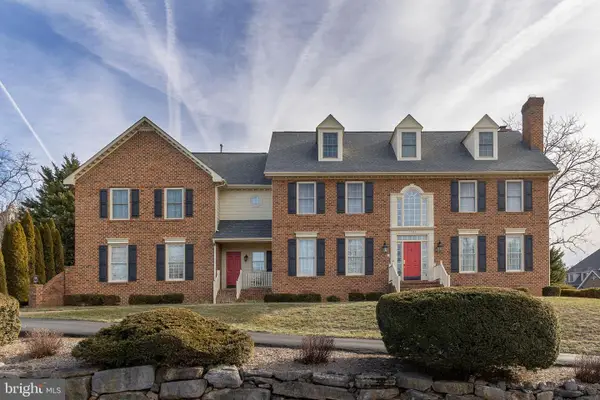 $889,000Coming Soon5 beds 5 baths
$889,000Coming Soon5 beds 5 baths1540 Meadow Branch Ave, WINCHESTER, VA 22601
MLS# VAWI2009860Listed by: COLONY REALTY - New
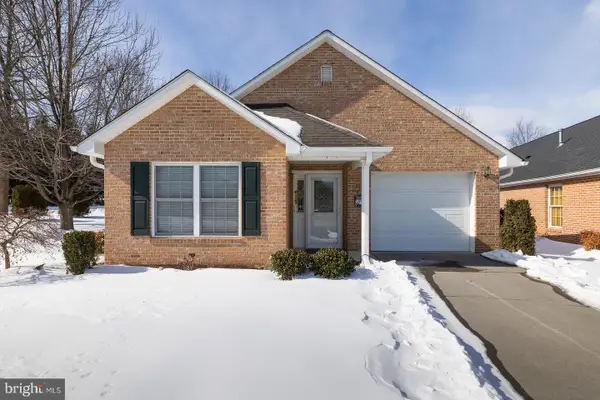 $389,900Active2 beds 2 baths1,550 sq. ft.
$389,900Active2 beds 2 baths1,550 sq. ft.1885 Rosser Ln, WINCHESTER, VA 22601
MLS# VAWI2009918Listed by: OLIVETREE PROPERTY GROUP - Open Sun, 12 to 2pmNew
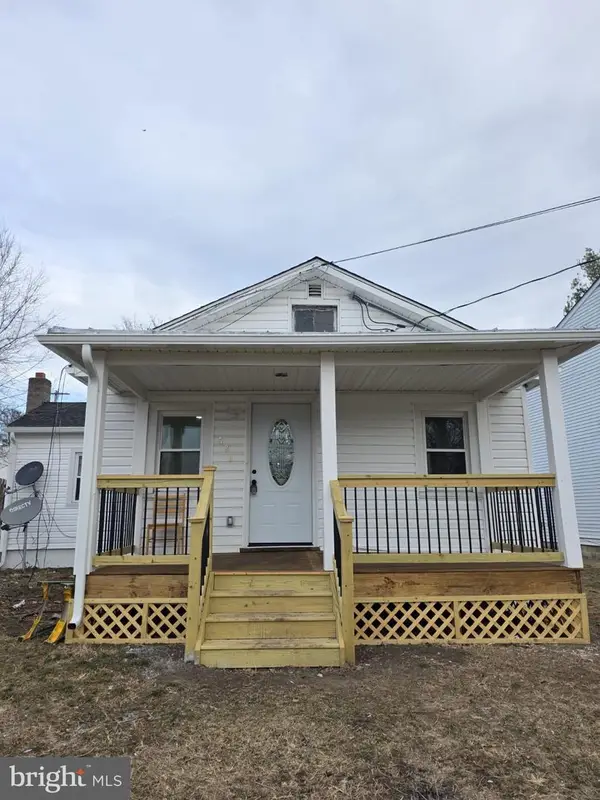 $290,000Active2 beds 1 baths817 sq. ft.
$290,000Active2 beds 1 baths817 sq. ft.580 York Ave, WINCHESTER, VA 22601
MLS# VAWI2009852Listed by: THE VASQUEZ GROUP LLC - New
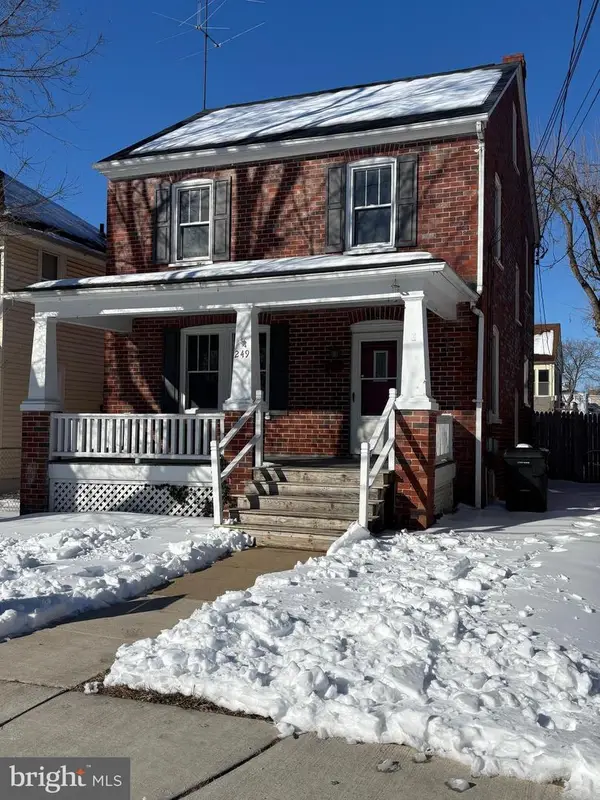 $349,900Active3 beds 1 baths1,196 sq. ft.
$349,900Active3 beds 1 baths1,196 sq. ft.249 West Street St, WINCHESTER, VA 22601
MLS# VAWI2009908Listed by: LONG & FOSTER REAL ESTATE, INC. 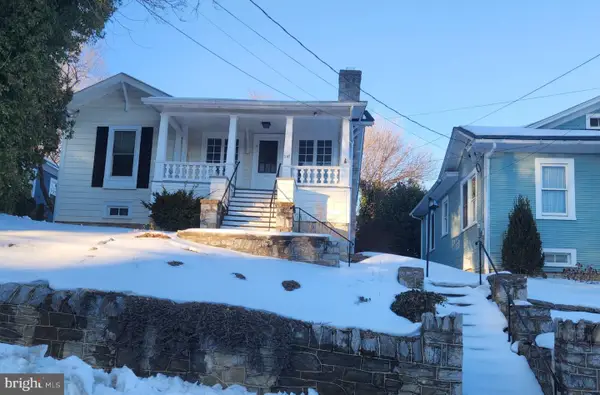 $225,000Pending2 beds 1 baths1,042 sq. ft.
$225,000Pending2 beds 1 baths1,042 sq. ft.510 W Clifford St, WINCHESTER, VA 22601
MLS# VAWI2009868Listed by: COLDWELL BANKER PREMIER- Coming Soon
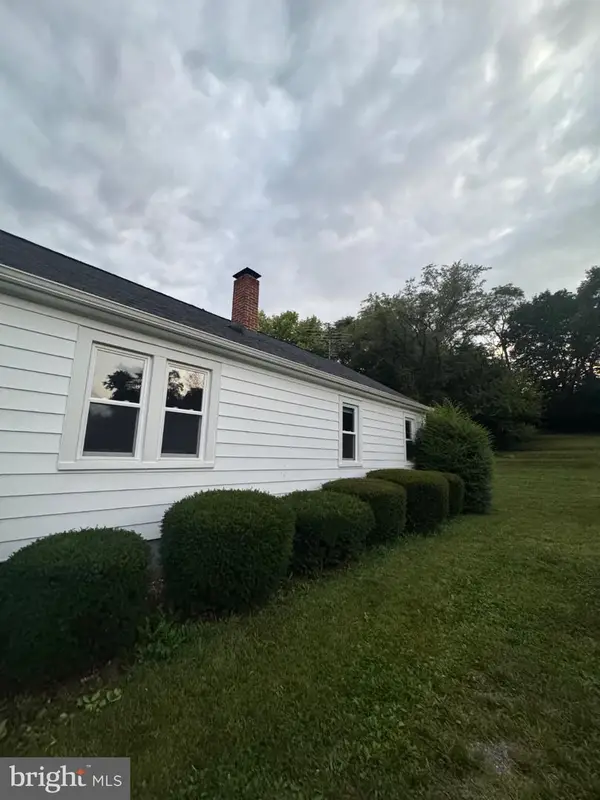 $285,000Coming Soon2 beds 1 baths
$285,000Coming Soon2 beds 1 baths2519 Hockman Ave, WINCHESTER, VA 22601
MLS# VAWI2009854Listed by: HOFFMAN REALTY 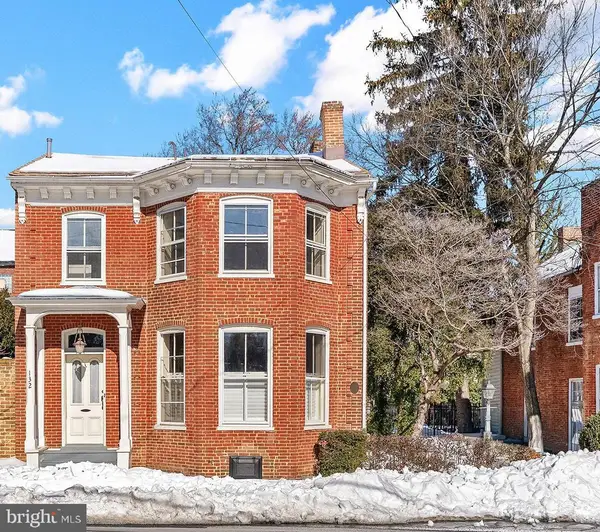 $650,000Active4 beds 4 baths3,474 sq. ft.
$650,000Active4 beds 4 baths3,474 sq. ft.132 Amherst St, WINCHESTER, VA 22601
MLS# VAWI2009872Listed by: COLONY REALTY

