1504 Brookdale Ct, Winchester, VA 22601
Local realty services provided by:Better Homes and Gardens Real Estate Cassidon Realty
1504 Brookdale Ct,Winchester, VA 22601
$849,990
- 5 Beds
- 5 Baths
- 5,254 sq. ft.
- Single family
- Active
Listed by: julie d shiley
Office: coldwell banker realty
MLS#:VAWI2009496
Source:BRIGHTMLS
Price summary
- Price:$849,990
- Price per sq. ft.:$161.78
About this home
This home generates income from solar energy sales averaging over $2k a year! The Solar panels and system are OWNED by the homeowner NOT leased. There are no monthly fees or payments for the system. System is “Grandfathered” with a licensing agreement that allows homeowner to sell excess electricity produced. Lower your energy costs and receive cash earnings! Recent updates over $40k in this impressive 5,250 finished sq ft 5BR/3.5BA home. Located in the heart of Winchester near walking trails, the Museum of the Shenandoah Valley, the Hospital and historic downtown, this home is ready for you to make your own statement! Upper level deck and covered lower level provide year round outside entertaining! Gourmet kitchen, coffered ceiling, floor-to-ceiling stone fireplace, quartz countertops, stainless steel appliances, cooktop, and wall oven. Main level office with French doors, formal living and dining rooms.
Luxurious primary suite offers two walk-in closets, custom built-ins, sitting area, and a newly renovated $40K spa bath with heated floors and dual-head frameless glass shower. Upper level includes 3 additional bedrooms including a junior primary suite and secondary bedrooms with Jack-and-Jill bathroom. The potential 5th bedroom is in the basement with an adjoining full bathroom.
Finished walk-out basement with bay window, rec room, 5th BR/office, pool room with cork flooring, and semi-finished workout space. Mature landscaping creates natural privacy, plus upper deck and covered patio.
Contact an agent
Home facts
- Year built:2003
- Listing ID #:VAWI2009496
- Added:201 day(s) ago
- Updated:December 31, 2025 at 02:48 PM
Rooms and interior
- Bedrooms:5
- Total bathrooms:5
- Full bathrooms:4
- Half bathrooms:1
- Living area:5,254 sq. ft.
Heating and cooling
- Cooling:Central A/C
- Heating:Heat Pump(s), Natural Gas
Structure and exterior
- Roof:Architectural Shingle
- Year built:2003
- Building area:5,254 sq. ft.
- Lot area:0.31 Acres
Schools
- High school:JOHN HANDLEY
Utilities
- Water:Public
- Sewer:Public Sewer
Finances and disclosures
- Price:$849,990
- Price per sq. ft.:$161.78
- Tax amount:$6,817 (2025)
New listings near 1504 Brookdale Ct
- Coming Soon
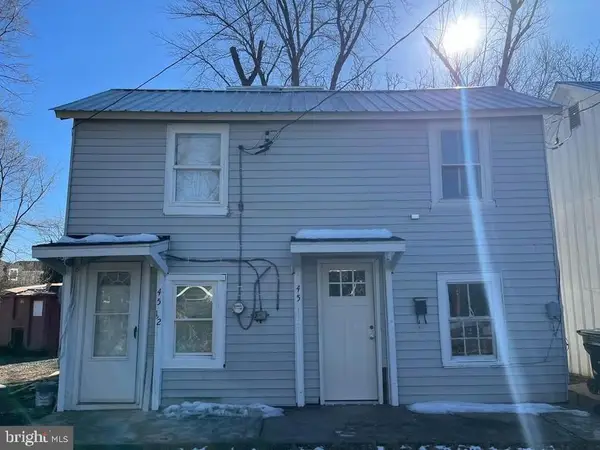 $360,000Coming Soon4 beds -- baths
$360,000Coming Soon4 beds -- baths45 Race St, WINCHESTER, VA 22601
MLS# VAWI2009612Listed by: CORCORAN MCENEARNEY - New
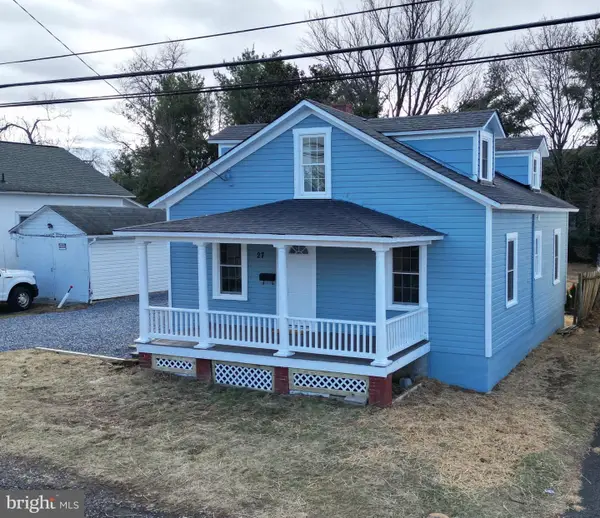 $320,000Active3 beds 1 baths1,134 sq. ft.
$320,000Active3 beds 1 baths1,134 sq. ft.27 Jackson Ave, WINCHESTER, VA 22601
MLS# VAWI2009632Listed by: ERA OAKCREST REALTY, INC. - New
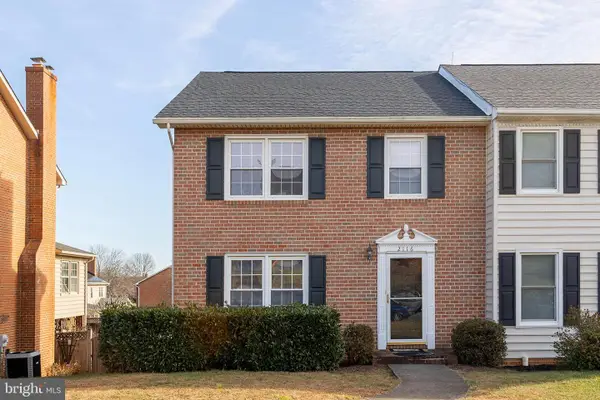 $375,900Active3 beds 3 baths1,728 sq. ft.
$375,900Active3 beds 3 baths1,728 sq. ft.2116 Stoneleigh Dr, WINCHESTER, VA 22601
MLS# VAWI2009626Listed by: COLONY REALTY 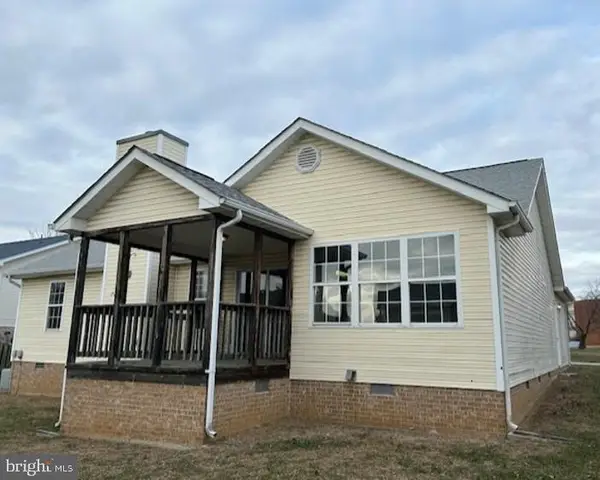 $349,900Active3 beds 2 baths1,419 sq. ft.
$349,900Active3 beds 2 baths1,419 sq. ft.309 W Tevis St, WINCHESTER, VA 22601
MLS# VAWI2009610Listed by: ANR REALTY, LLC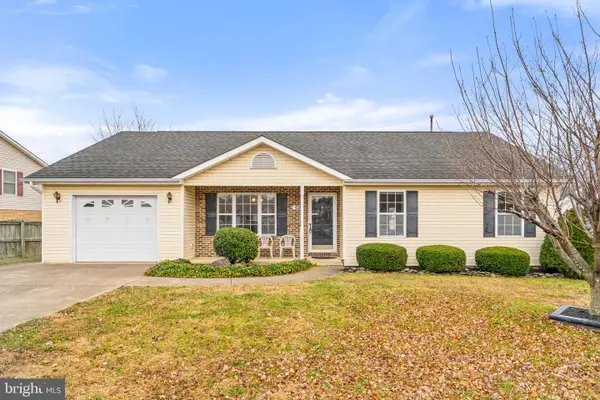 $399,900Active3 beds 2 baths1,580 sq. ft.
$399,900Active3 beds 2 baths1,580 sq. ft.420 Russelcroft Rd, WINCHESTER, VA 22601
MLS# VAWI2009604Listed by: REALTY ONE GROUP OLD TOWNE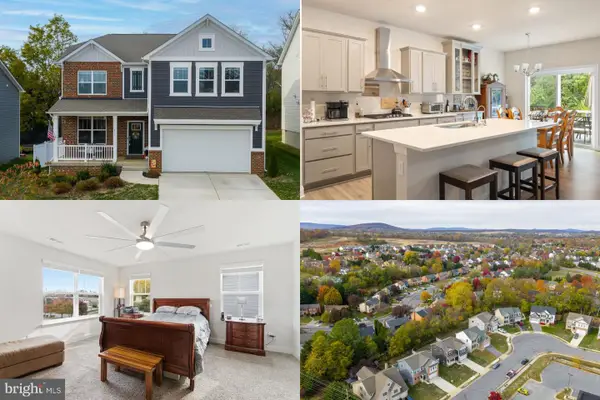 $600,000Active5 beds 4 baths3,550 sq. ft.
$600,000Active5 beds 4 baths3,550 sq. ft.681 Hillman Dr, WINCHESTER, VA 22601
MLS# VAWI2009602Listed by: KELLER WILLIAMS REALTY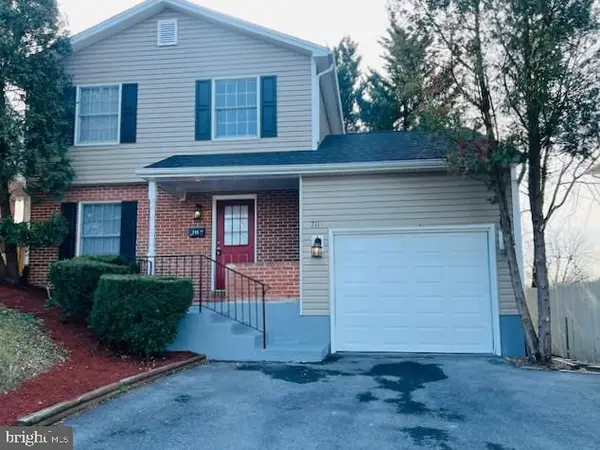 $384,900Active2 beds 2 baths1,186 sq. ft.
$384,900Active2 beds 2 baths1,186 sq. ft.711 E Cork St, WINCHESTER, VA 22601
MLS# VAWI2009596Listed by: SPRING HILL REAL ESTATE, LLC.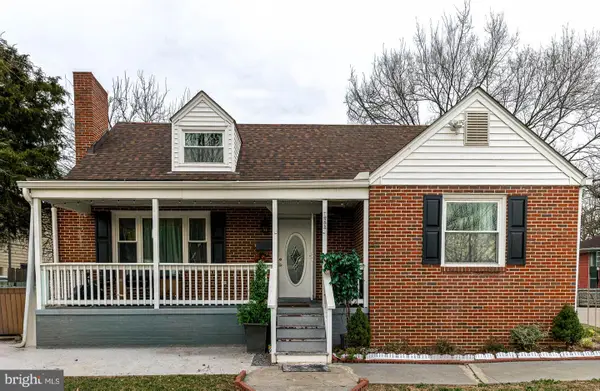 $370,000Active4 beds 3 baths1,868 sq. ft.
$370,000Active4 beds 3 baths1,868 sq. ft.126 N Euclid Ave, WINCHESTER, VA 22601
MLS# VAWI2009594Listed by: REAL BROKER, LLC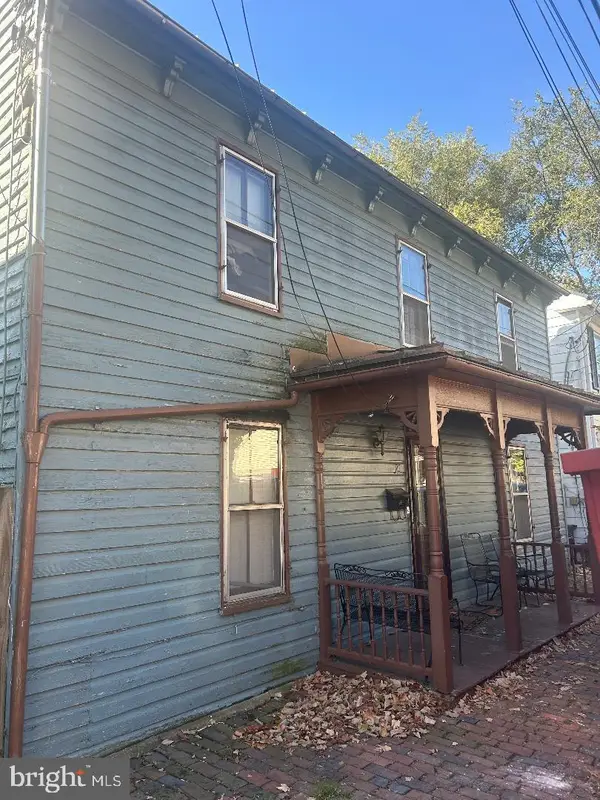 $263,900Active3 beds 2 baths1,682 sq. ft.
$263,900Active3 beds 2 baths1,682 sq. ft.21 E Germain St, WINCHESTER, VA 22601
MLS# VAWI2009356Listed by: CENTURY 21 ENVISION- Open Sun, 1 to 3pm
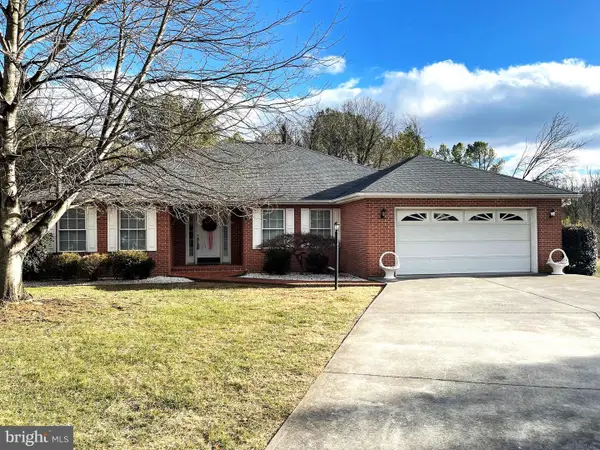 $569,900Active4 beds 3 baths2,644 sq. ft.
$569,900Active4 beds 3 baths2,644 sq. ft.436 Westside Station Dr, WINCHESTER, VA 22601
MLS# VAFV2038424Listed by: SAMSON PROPERTIES
