- BHGRE®
- Virginia
- Winchester
- 162 Janes Way
162 Janes Way, Winchester, VA 22602
Local realty services provided by:Better Homes and Gardens Real Estate Reserve
Listed by: tanner pack
Office: re/max roots
MLS#:VAFV2037624
Source:BRIGHTMLS
Price summary
- Price:$799,999
- Price per sq. ft.:$179.33
- Monthly HOA dues:$33.33
About this home
Discover this beautifully updated home on 5 private acres in the sought-after Brookneill Subdivision—just minutes from Winchester! The home includes numerous updates, including new hardwood floors through the living room, and stairs, new kitchen cabinets, countertops, sink, and appliances. Upstairs features two huge bedrooms with new carpet, the finished basement offers new luxury vinyl plank flooring, and a new roof adds lasting peace of mind. All of these updates were completed in 2025. The light-filled sunroom is a true showpiece with stunning year-round views of the property and visiting wildlife. Enjoy a spacious primary suite with a large bath and soaking tub, plus a cozy living room with a gas fireplace and built-ins. Outside, a custom two/three-stall barn with electric, water, and tack room provides endless possibilities—perfect for animals, a workshop, or hobby space. Modern comfort meets country serenity in this exceptional home!
Chickens, Goats, Sheep, Horses, Cows, Dogs all allowed!
Check out the 3d tour!
Seller used Xfinity internet.
Reach out for any questions.
Contact an agent
Home facts
- Year built:2001
- Listing ID #:VAFV2037624
- Added:112 day(s) ago
- Updated:February 11, 2026 at 08:32 AM
Rooms and interior
- Bedrooms:4
- Total bathrooms:4
- Full bathrooms:3
- Half bathrooms:1
- Living area:4,461 sq. ft.
Heating and cooling
- Cooling:Central A/C
- Heating:Forced Air, Propane - Leased
Structure and exterior
- Roof:Architectural Shingle
- Year built:2001
- Building area:4,461 sq. ft.
- Lot area:5.03 Acres
Schools
- High school:SHERANDO
- Middle school:JAMES WOOD
- Elementary school:ORCHARD VIEW
Utilities
- Water:Well
- Sewer:On Site Septic
Finances and disclosures
- Price:$799,999
- Price per sq. ft.:$179.33
- Tax amount:$3,608 (2025)
New listings near 162 Janes Way
- Coming Soon
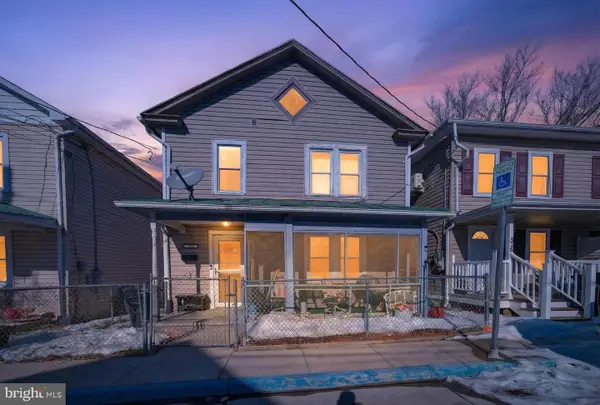 $185,000Coming Soon3 beds 1 baths
$185,000Coming Soon3 beds 1 baths376 Charles St, WINCHESTER, VA 22601
MLS# VAWI2009942Listed by: REAL BROKER, LLC - Coming Soon
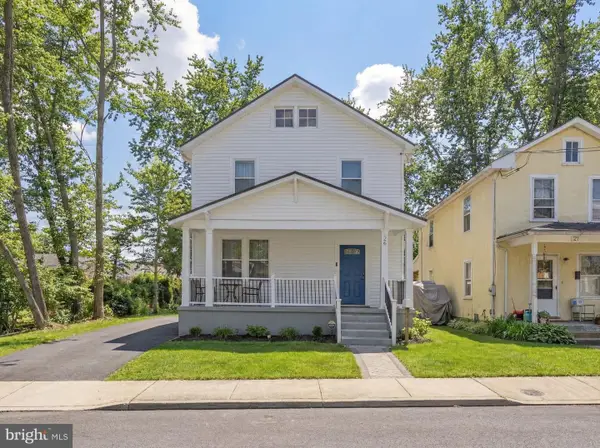 $449,000Coming Soon3 beds 3 baths
$449,000Coming Soon3 beds 3 baths25 W Southwerk St, WINCHESTER, VA 22601
MLS# VAWI2009902Listed by: COLONY REALTY - Coming Soon
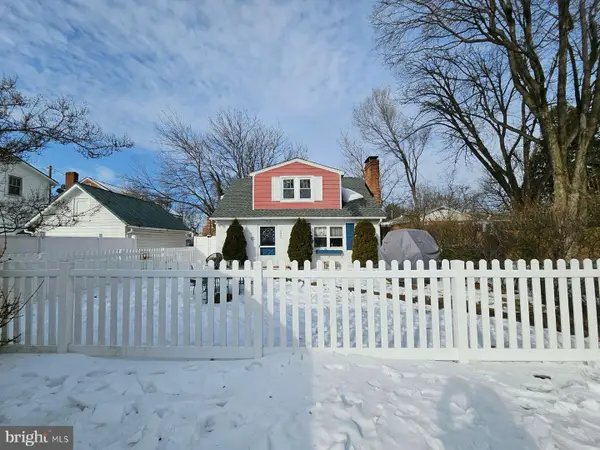 $279,999Coming Soon2 beds 2 baths
$279,999Coming Soon2 beds 2 baths407 Van Fossen St, WINCHESTER, VA 22601
MLS# VAWI2009922Listed by: SAMSON PROPERTIES - Coming Soon
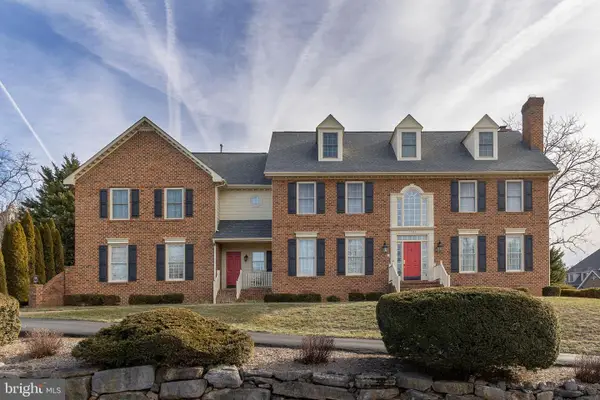 $889,000Coming Soon5 beds 5 baths
$889,000Coming Soon5 beds 5 baths1540 Meadow Branch Ave, WINCHESTER, VA 22601
MLS# VAWI2009860Listed by: COLONY REALTY - New
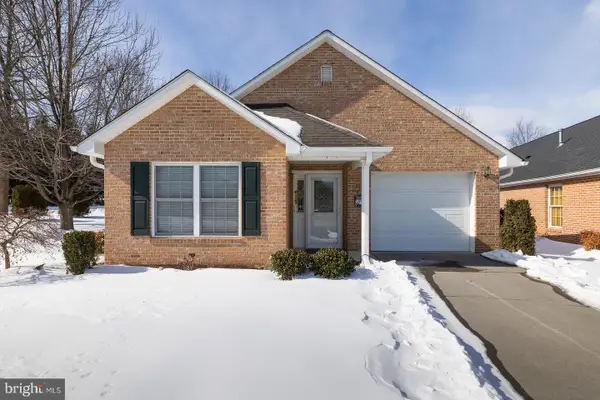 $389,900Active2 beds 2 baths1,550 sq. ft.
$389,900Active2 beds 2 baths1,550 sq. ft.1885 Rosser Ln, WINCHESTER, VA 22601
MLS# VAWI2009918Listed by: OLIVETREE PROPERTY GROUP - Coming SoonOpen Sun, 12 to 2pm
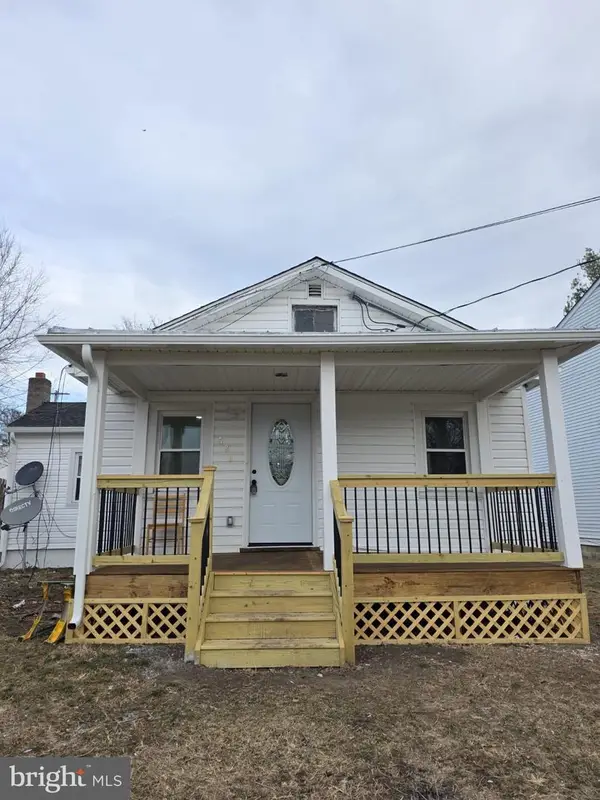 $290,000Coming Soon2 beds 1 baths
$290,000Coming Soon2 beds 1 baths580 York Ave, WINCHESTER, VA 22601
MLS# VAWI2009852Listed by: THE VASQUEZ GROUP LLC - New
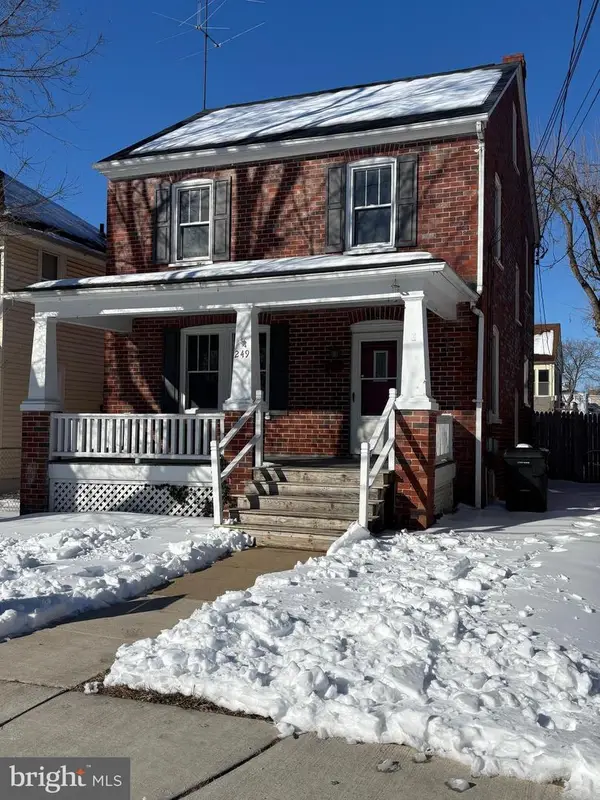 $349,900Active3 beds 1 baths1,196 sq. ft.
$349,900Active3 beds 1 baths1,196 sq. ft.249 West Street St, WINCHESTER, VA 22601
MLS# VAWI2009908Listed by: LONG & FOSTER REAL ESTATE, INC. 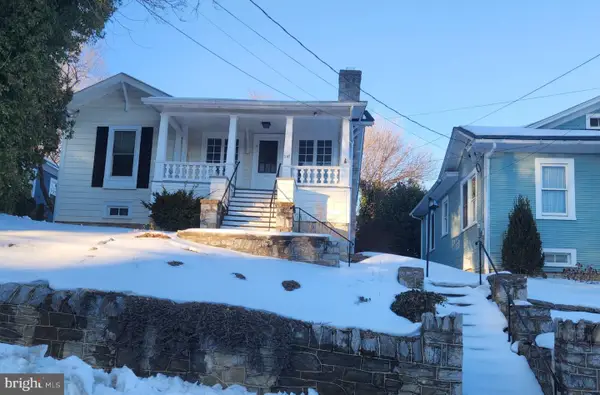 $225,000Pending2 beds 1 baths1,042 sq. ft.
$225,000Pending2 beds 1 baths1,042 sq. ft.510 W Clifford St, WINCHESTER, VA 22601
MLS# VAWI2009868Listed by: COLDWELL BANKER PREMIER- Coming Soon
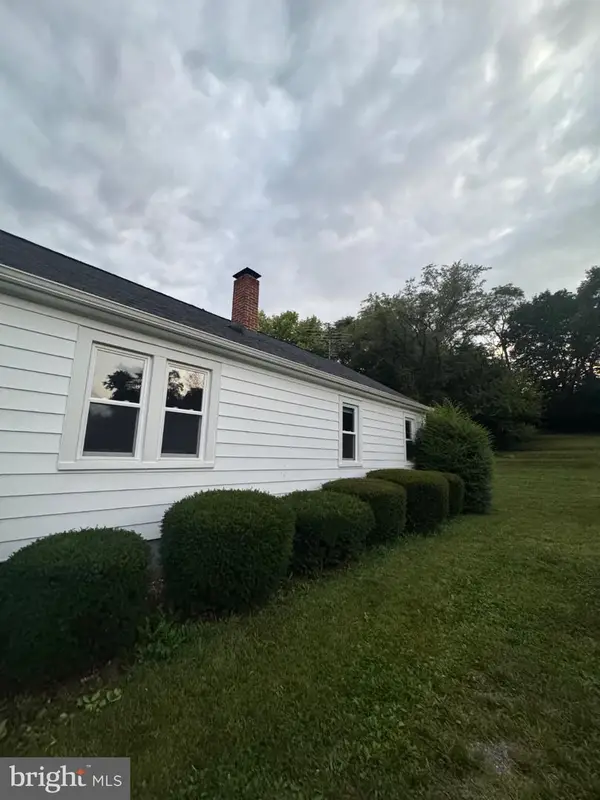 $285,000Coming Soon2 beds 1 baths
$285,000Coming Soon2 beds 1 baths2519 Hockman Ave, WINCHESTER, VA 22601
MLS# VAWI2009854Listed by: HOFFMAN REALTY - New
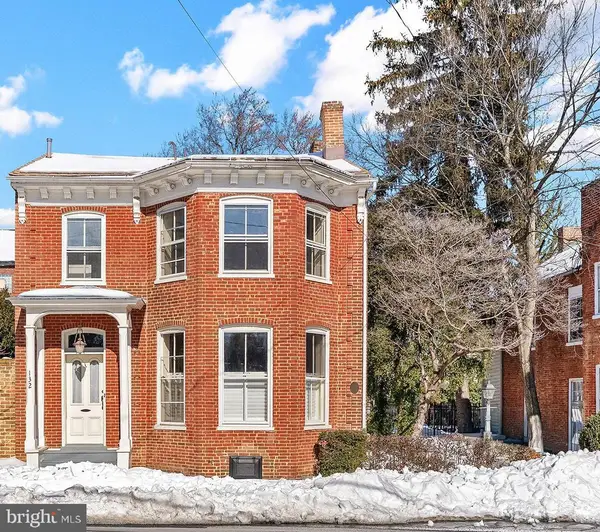 $650,000Active4 beds 4 baths3,474 sq. ft.
$650,000Active4 beds 4 baths3,474 sq. ft.132 Amherst St, WINCHESTER, VA 22601
MLS# VAWI2009872Listed by: COLONY REALTY

