181 Oak Dr, Winchester, VA 22603
Local realty services provided by:Better Homes and Gardens Real Estate GSA Realty
Listed by:jim thomson
Office:realty one group old towne
MLS#:VAFV2022498
Source:BRIGHTMLS
Price summary
- Price:$799,900
- Price per sq. ft.:$261.75
About this home
Very private community all paved road. Close to town with wooded lots 10 minutes to town. Make your selections. This home boosts two level living with 3,056 sq. ft. of floor plan with so many features others would call them upgrades! Brick front with cement siding on three sides. Large concrete front porch with concrete lead walk. No HOA. Builders upgrades: hardwood entire house (except baths and laundry to be tile). Stained Early American HW. Covered/screened deck and attached open deck. All countertops level 4 granite. See this builders standard features. House plans expanded on left side by 4' adding (2' in kitchen and breakfast rm, 2' in great room, 2' in study, 2' in foyer, 2' in owner sutie, 2' in owner bath allowing for larger tile shower, 2' in bed 2 and 2' in bed 3. Pictures are examples of home to be built.
Contact an agent
Home facts
- Year built:2025
- Listing ID #:VAFV2022498
- Added:256 day(s) ago
- Updated:October 11, 2025 at 01:40 PM
Rooms and interior
- Bedrooms:5
- Total bathrooms:3
- Full bathrooms:3
- Living area:3,056 sq. ft.
Heating and cooling
- Cooling:Ceiling Fan(s), Central A/C
- Heating:Central, Forced Air, Propane - Leased
Structure and exterior
- Roof:Asphalt, Shingle
- Year built:2025
- Building area:3,056 sq. ft.
- Lot area:5 Acres
Schools
- High school:JAMES WOOD
- Middle school:FREDERICK COUNTY
- Elementary school:INDIAN HOLLOW
Utilities
- Water:Well
Finances and disclosures
- Price:$799,900
- Price per sq. ft.:$261.75
- Tax amount:$378 (2022)
New listings near 181 Oak Dr
- New
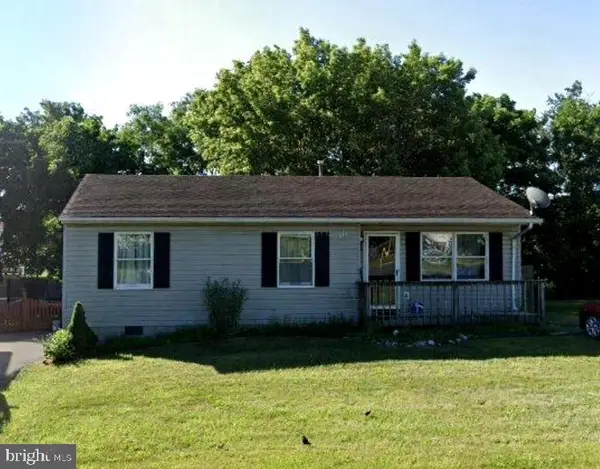 $279,900Active3 beds 2 baths1,010 sq. ft.
$279,900Active3 beds 2 baths1,010 sq. ft.852 Butler Ave, WINCHESTER, VA 22601
MLS# VAFV2037368Listed by: LONG & FOSTER REAL ESTATE, INC. - New
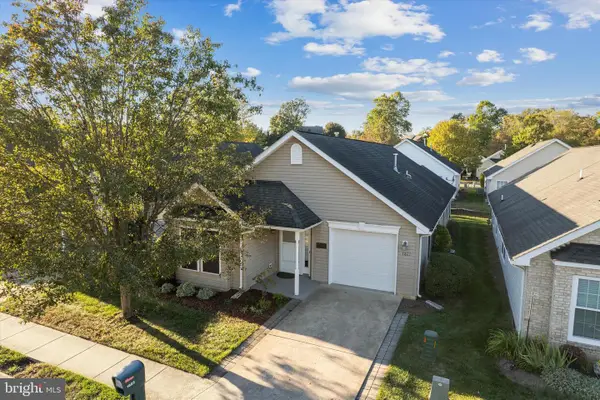 $389,900Active2 beds 2 baths1,591 sq. ft.
$389,900Active2 beds 2 baths1,591 sq. ft.1823 Kershaw Ln, WINCHESTER, VA 22601
MLS# VAWI2009238Listed by: ERA OAKCREST REALTY, INC. 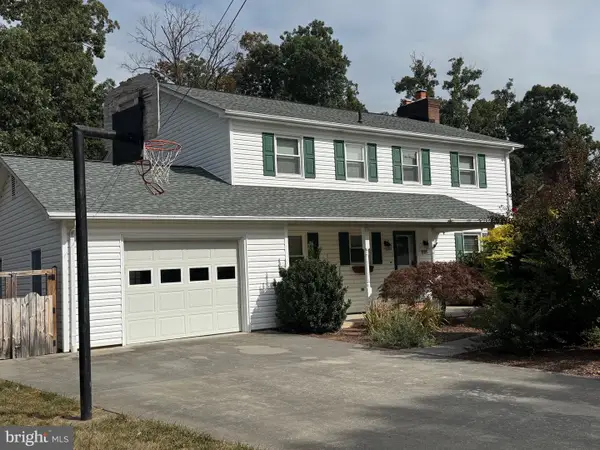 $494,900Active5 beds 4 baths3,330 sq. ft.
$494,900Active5 beds 4 baths3,330 sq. ft.118 Russellcroft Rd, WINCHESTER, VA 22601
MLS# VAWI2009082Listed by: MAIN STREET REALTY- New
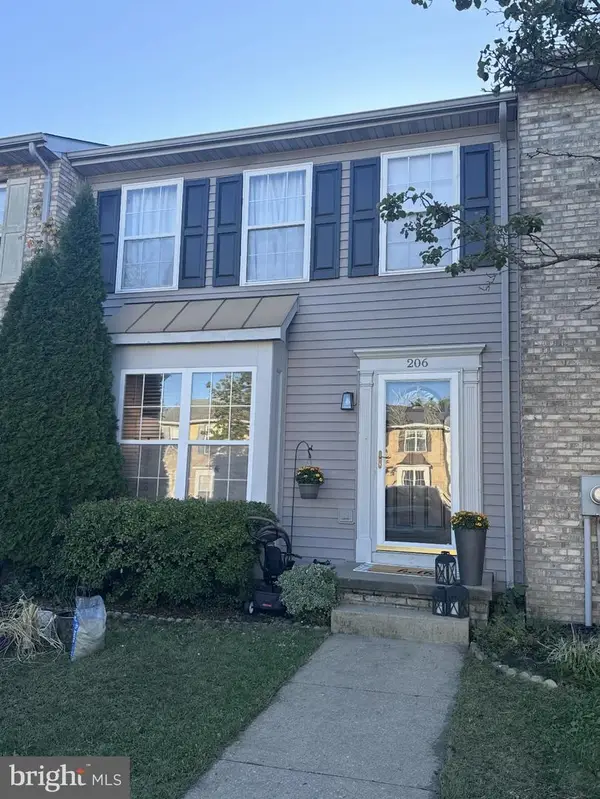 $298,000Active2 beds 3 baths1,604 sq. ft.
$298,000Active2 beds 3 baths1,604 sq. ft.206 Barrington Ln, WINCHESTER, VA 22601
MLS# VAFV2037340Listed by: ERA OAKCREST REALTY, INC. - New
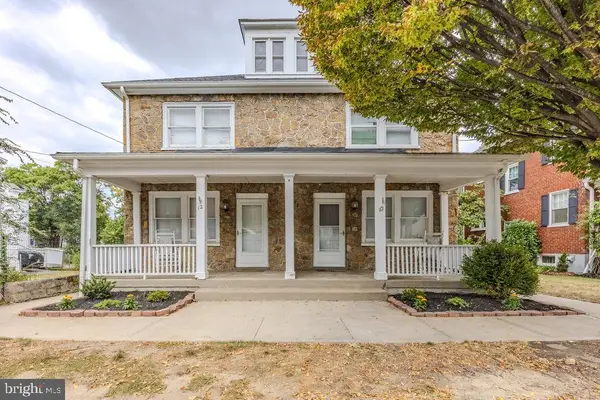 $583,300Active4 beds -- baths2,600 sq. ft.
$583,300Active4 beds -- baths2,600 sq. ft.10-12 W Cecil St, WINCHESTER, VA 22601
MLS# VAWI2009212Listed by: COTTAGE STREET REALTY LLC - New
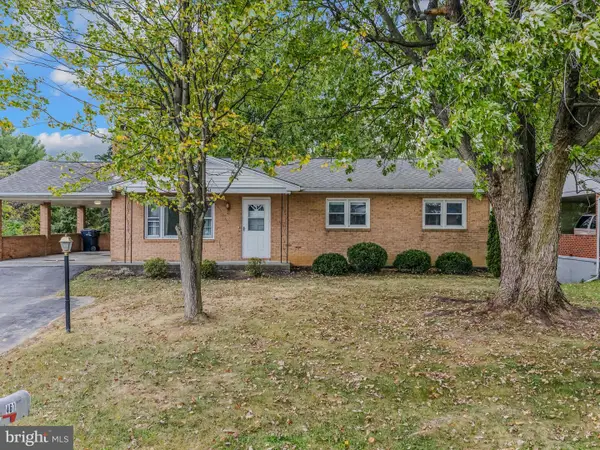 $399,900Active4 beds 2 baths2,450 sq. ft.
$399,900Active4 beds 2 baths2,450 sq. ft.461 Imperial St, WINCHESTER, VA 22601
MLS# VAWI2009230Listed by: SAMSON PROPERTIES 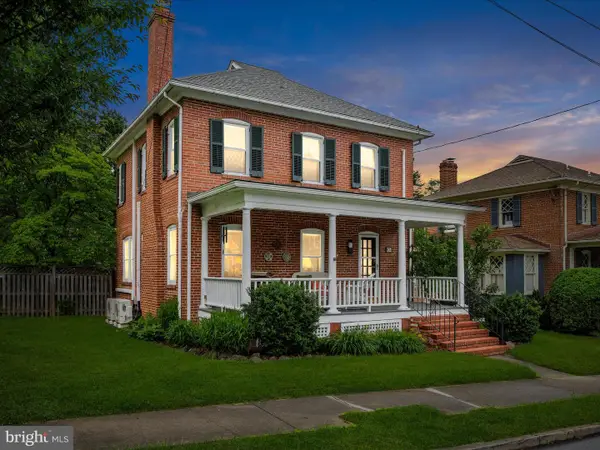 $500,000Pending3 beds 2 baths1,592 sq. ft.
$500,000Pending3 beds 2 baths1,592 sq. ft.436 W Leicester St, WINCHESTER, VA 22601
MLS# VAWI2009234Listed by: COLONY REALTY- New
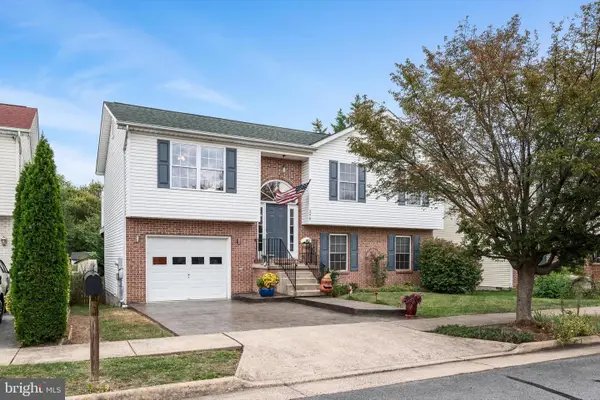 $415,000Active4 beds 3 baths2,255 sq. ft.
$415,000Active4 beds 3 baths2,255 sq. ft.290 Green St, WINCHESTER, VA 22601
MLS# VAWI2008996Listed by: MARKETPLACE REALTY - Coming Soon
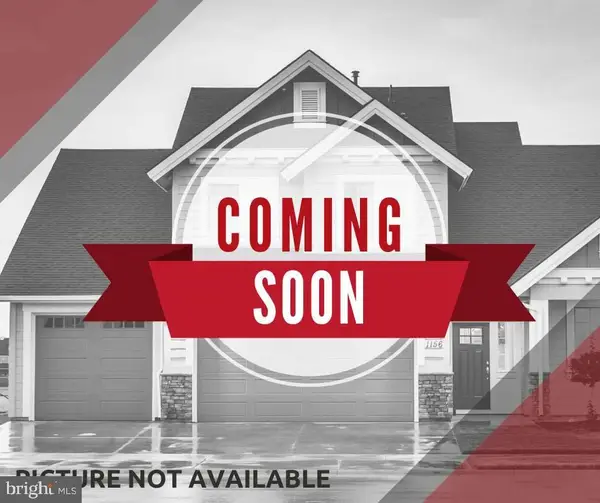 $625,000Coming Soon5 beds 4 baths
$625,000Coming Soon5 beds 4 baths681 Hillman Dr, WINCHESTER, VA 22601
MLS# VAWI2009214Listed by: KELLER WILLIAMS REALTY - New
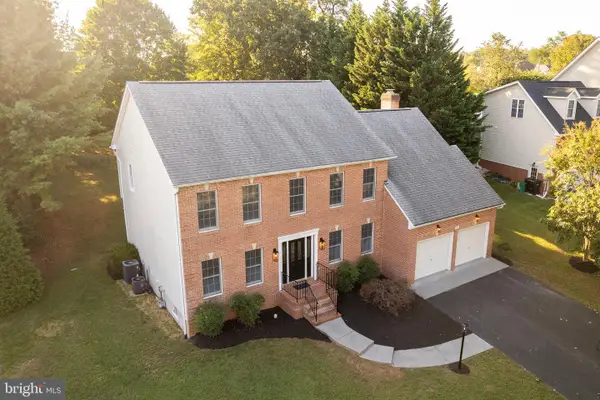 $549,900Active4 beds 3 baths2,691 sq. ft.
$549,900Active4 beds 3 baths2,691 sq. ft.509 Marion St, WINCHESTER, VA 22601
MLS# VAWI2009156Listed by: REAL BROKER LLC
