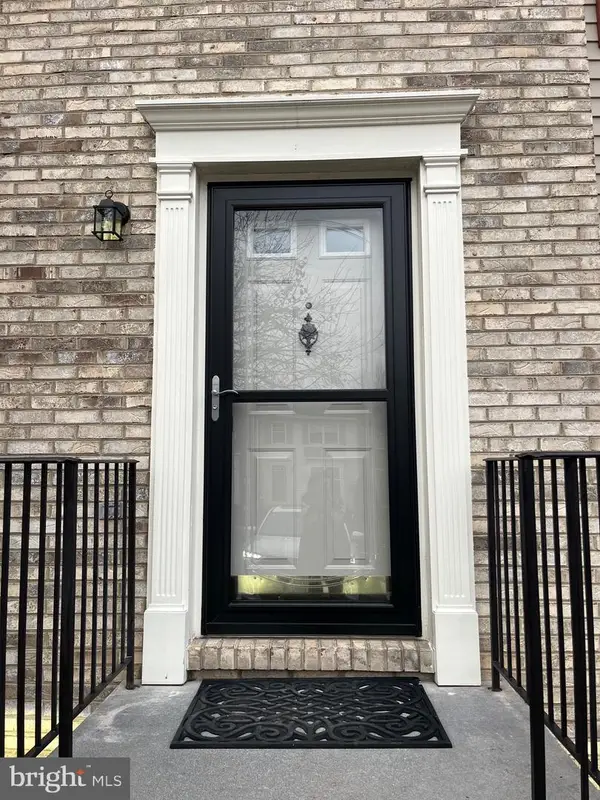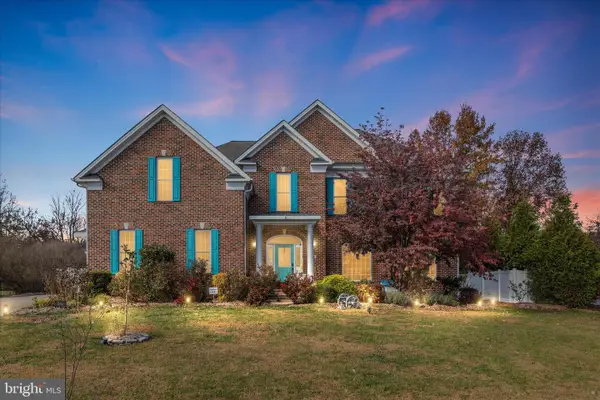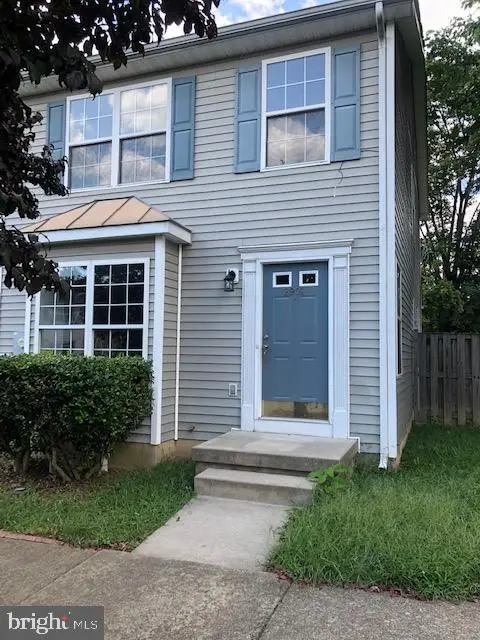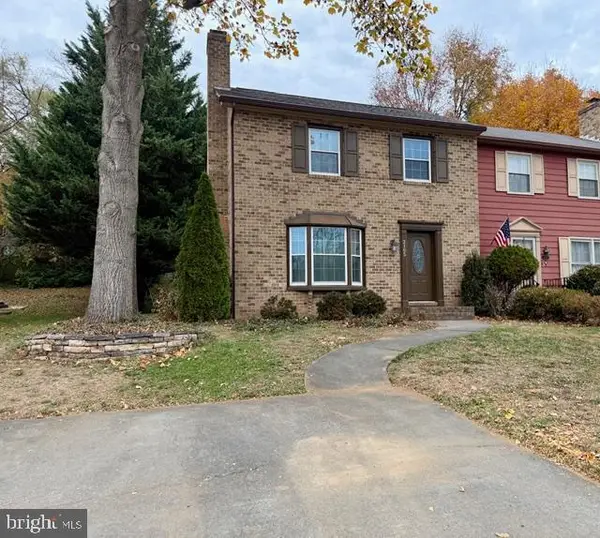1877 Clayton Ridge Dr, Winchester, VA 22601
Local realty services provided by:Better Homes and Gardens Real Estate Community Realty
1877 Clayton Ridge Dr,Winchester, VA 22601
$699,999
- 4 Beds
- 5 Baths
- 5,183 sq. ft.
- Single family
- Pending
Listed by: leah stafford marabella
Office: realty one group old towne
MLS#:VAWI2009164
Source:BRIGHTMLS
Price summary
- Price:$699,999
- Price per sq. ft.:$135.06
About this home
From the moment you arrive, this home welcomes you in. A spacious covered front porch—perfect for rocking chairs and quiet mornings—sets the stage for the warmth and comfort that await inside. Step through the front door into an open foyer, where a formal living room sits to the left and a stately office with French doors lies to the right. At the heart of the home, the kitchen features granite counters, an eat-in breakfast area that opens to the deck, and a formal dining room ideal for hosting gatherings. The largey family room, anchored by a cozy fireplace, provides the perfect backdrop for both everyday living and special occasions. The main level is completed by a convenient half bath and a dedicated laundry room.
Two separate staircases lead to the expansive upper level. The primary suite boasts dual walk-in closets and a luxurious ensuite bath with dual vanities, a soaking tub, tiled shower, and private water closet. A full hall bath serves the guest bedroom, while a Jack-and-Jill bath connects two additional bedrooms—ensuring both comfort and convenience. The finished basement offers endless possibilities, including a spacious recreation area, a full bathroom, and a large unfinished storage room. From here, step out to a sprawling brick patio overlooking a private backyard oasis—nearly half an acre of space for relaxing, playing, or entertaining. Enjoy a lush, green yard year-round with the programmable irrigation system. Nestled at the end of a quiet cul-de-sac and backing to protected wetlands and a serene nature preserve, this home blends privacy, elegance, and functionality. With more than 5,000 sq. ft. of living space, it’s the perfect place to create lasting memories.
Contact an agent
Home facts
- Year built:2005
- Listing ID #:VAWI2009164
- Added:185 day(s) ago
- Updated:November 27, 2025 at 08:29 AM
Rooms and interior
- Bedrooms:4
- Total bathrooms:5
- Full bathrooms:4
- Half bathrooms:1
- Living area:5,183 sq. ft.
Heating and cooling
- Cooling:Central A/C
- Heating:Central, Natural Gas
Structure and exterior
- Year built:2005
- Building area:5,183 sq. ft.
- Lot area:0.47 Acres
Utilities
- Water:Public
- Sewer:Public Sewer
Finances and disclosures
- Price:$699,999
- Price per sq. ft.:$135.06
- Tax amount:$5,900 (2025)
New listings near 1877 Clayton Ridge Dr
- Coming Soon
 $405,000Coming Soon2 beds 3 baths
$405,000Coming Soon2 beds 3 baths414 S Cameron St, WINCHESTER, VA 22601
MLS# VAWI2009506Listed by: REALTY ONE GROUP OLD TOWNE - New
 $375,000Active3 beds 3 baths2,016 sq. ft.
$375,000Active3 beds 3 baths2,016 sq. ft.7 N Purcell Ave, WINCHESTER, VA 22601
MLS# VAWI2009512Listed by: REALTY ONE GROUP OLD TOWNE - New
 $315,000Active2 beds 2 baths1,214 sq. ft.
$315,000Active2 beds 2 baths1,214 sq. ft.305 Sutton Ct, WINCHESTER, VA 22601
MLS# VAFV2038156Listed by: SAMSON PROPERTIES - New
 $345,000Active3 beds 2 baths1,066 sq. ft.
$345,000Active3 beds 2 baths1,066 sq. ft.105 W Oates Ave, WINCHESTER, VA 22601
MLS# VAWI2009494Listed by: CENTURY 21 NEW MILLENNIUM - Open Sat, 2 to 4pmNew
 $650,000Active5 beds 4 baths3,552 sq. ft.
$650,000Active5 beds 4 baths3,552 sq. ft.2708 Cassidy Ct, WINCHESTER, VA 22601
MLS# VAWI2009484Listed by: HUNT COUNTRY SOTHEBY'S INTERNATIONAL REALTY - New
 $599,900Active3 beds 2 baths2,874 sq. ft.
$599,900Active3 beds 2 baths2,874 sq. ft.510 S Washington St, WINCHESTER, VA 22601
MLS# VAWI2009488Listed by: CENTURY 21 MODERN REALTY RESULTS - New
 $660,000Active4 beds 4 baths4,101 sq. ft.
$660,000Active4 beds 4 baths4,101 sq. ft.608 Kernstown Ct, WINCHESTER, VA 22601
MLS# VAWI2009492Listed by: REALTY FC - New
 $325,000Active4 beds 2 baths1,659 sq. ft.
$325,000Active4 beds 2 baths1,659 sq. ft.728 Green St, WINCHESTER, VA 22601
MLS# VAWI2009490Listed by: WEICHERT REALTORS - BLUE RIBBON - New
 $279,900Active3 beds 2 baths1,332 sq. ft.
$279,900Active3 beds 2 baths1,332 sq. ft.2901 Sorrell Ct, WINCHESTER, VA 22601
MLS# VAWI2009322Listed by: CENTURY 21 REDWOOD REALTY  $325,000Pending3 beds 2 baths1,380 sq. ft.
$325,000Pending3 beds 2 baths1,380 sq. ft.2165 Harvest Dr, WINCHESTER, VA 22601
MLS# VAWI2009470Listed by: RE/MAX ROOTS
