205 Monteith Dr, Winchester, VA 22601
Local realty services provided by:Better Homes and Gardens Real Estate GSA Realty
205 Monteith Dr,Winchester, VA 22601
$369,990
- 3 Beds
- 4 Baths
- 1,784 sq. ft.
- Townhouse
- Pending
Listed by: brittany d newman
Office: drb group realty, llc.
MLS#:VAWI2009432
Source:BRIGHTMLS
Price summary
- Price:$369,990
- Price per sq. ft.:$207.39
- Monthly HOA dues:$160
About this home
3 level/3 bedroom townhome with a chef’s kitchen and 1 car garage located in the heart of Winchester! Possibility of 4th Bedroom/flex base in the basement available!
***OFFERING UP TO $5K IN CLOSING COST ASSISTANCE FOR PRIMARY RESIDENCE WITH USE OF APPROVED LENDER AND TITLE!** SPECIAL INTEREST RATES AVAILABLE** CONTACT SALES CONSULTANT FOR DETAILS*
MOVE-IN READY! The Bedford II 3 level interior row townhome that backs to TREES with a stone water table on the front and side of the home along with a box bay window and a 1 car garage featuring 3 bedrooms and 3.5 baths and 1,658 square feet with 10 x 14 maintenance free deck. The front door with the electronic Smart Home Technology package leads directly into the spacious lower-level recreation room with 9 ft. ceilings. The foyer with luxury vinyl plank, a double coat closet, door access from the garage continues into the fully finished lower-level recreation room with bed & full bath that includes a walk-in shower and walkout access door to rear yard with privacy fencing on both sides. There are Oak hardwood stairs with Open stair rails from the 1st floor to the 2nd floor which lead to the open concept main level living also with 9 ft. ceilings, luxury vinyl plank flooring throughout this level with dining room, half bath and kitchen. There is a gourmet kitchen with stainless appliances that include an upgraded 2 door French door refrigerator, a stainless gourmet cooktop, a wall oven and a built in microwave, large 8’ plus island, upgraded Mission style Willow (taupe) cabinets with crown molding, upgraded quartz countertops with a decorative backsplash and an oversized single bowl stainless steel sink, upgraded satin nickel hardware for cabinets and upgraded pendant lights above the island. There is a box bay window at the rear that leads to a maintenance free 10 x 14 deck. The kitchen has a separate pantry with door. The kitchen leads directly into living room with a powder room. The 2nd floor also has 9’ ceiling height and large windows in living room that allow for an abundance of light. The primary suite that can fit a king-size bed, includes a large walk-in closet and primary bathroom with dual sinks and a tiled shower with seat. Secondary bedrooms, linen closet, hall bath and laundry complete this level. Valor Crossing consists of 126 town homes, and the community offers: sidewalks on both sides of the street, overflow parking areas, a pickleball/basketball hard surfaced court, a walking trail, a community building for use by the homeowners, a tot lot, an open-air pavilion and a firepit with seating. In addition, there will be a dedicated gardening area for homeowners.
Contact an agent
Home facts
- Year built:2025
- Listing ID #:VAWI2009432
- Added:54 day(s) ago
- Updated:December 31, 2025 at 08:57 AM
Rooms and interior
- Bedrooms:3
- Total bathrooms:4
- Full bathrooms:3
- Half bathrooms:1
- Living area:1,784 sq. ft.
Heating and cooling
- Cooling:Central A/C, Programmable Thermostat
- Heating:Electric, Heat Pump(s), Programmable Thermostat
Structure and exterior
- Roof:Architectural Shingle
- Year built:2025
- Building area:1,784 sq. ft.
Utilities
- Water:Public
- Sewer:Public Sewer
Finances and disclosures
- Price:$369,990
- Price per sq. ft.:$207.39
New listings near 205 Monteith Dr
- Coming Soon
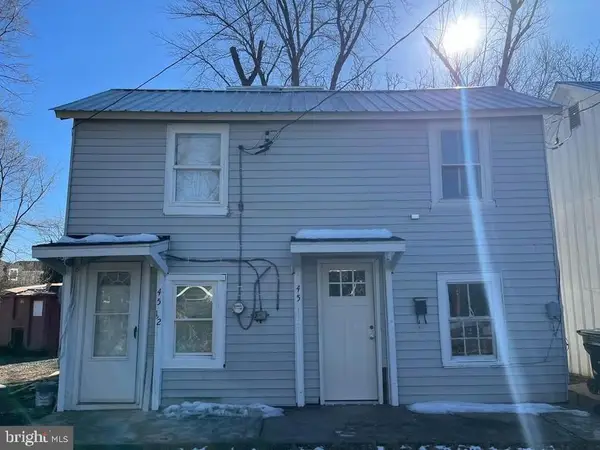 $360,000Coming Soon4 beds -- baths
$360,000Coming Soon4 beds -- baths45 Race St, WINCHESTER, VA 22601
MLS# VAWI2009612Listed by: CORCORAN MCENEARNEY - New
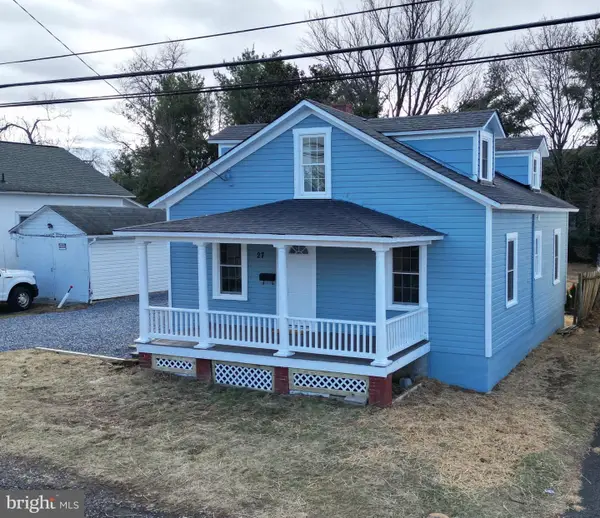 $320,000Active3 beds 1 baths1,134 sq. ft.
$320,000Active3 beds 1 baths1,134 sq. ft.27 Jackson Ave, WINCHESTER, VA 22601
MLS# VAWI2009632Listed by: ERA OAKCREST REALTY, INC. - New
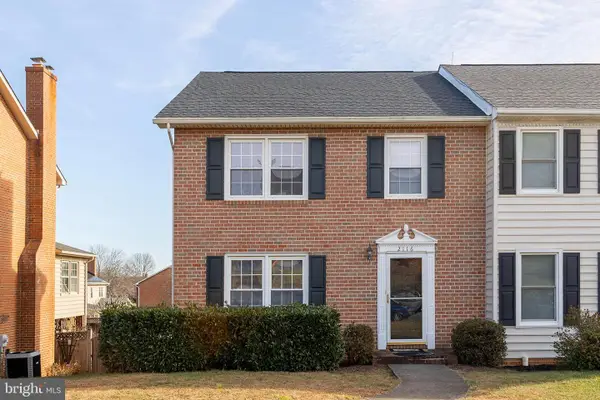 $375,900Active3 beds 3 baths1,728 sq. ft.
$375,900Active3 beds 3 baths1,728 sq. ft.2116 Stoneleigh Dr, WINCHESTER, VA 22601
MLS# VAWI2009626Listed by: COLONY REALTY 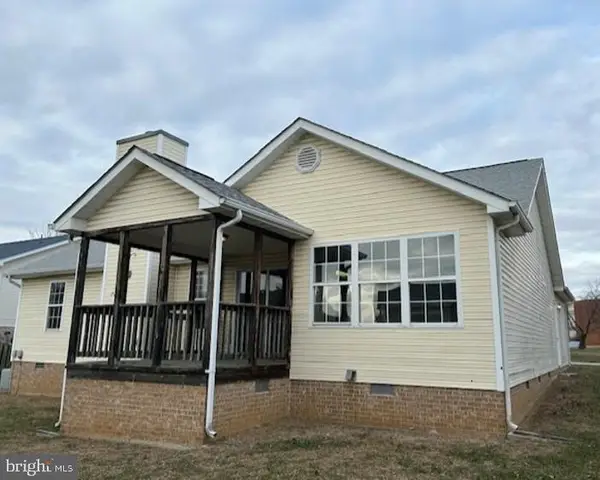 $349,900Active3 beds 2 baths1,419 sq. ft.
$349,900Active3 beds 2 baths1,419 sq. ft.309 W Tevis St, WINCHESTER, VA 22601
MLS# VAWI2009610Listed by: ANR REALTY, LLC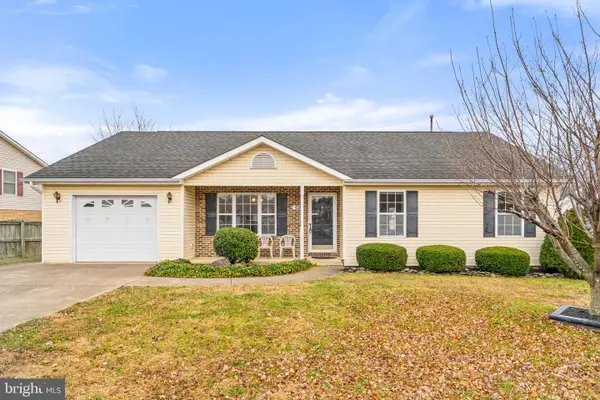 $399,900Active3 beds 2 baths1,580 sq. ft.
$399,900Active3 beds 2 baths1,580 sq. ft.420 Russelcroft Rd, WINCHESTER, VA 22601
MLS# VAWI2009604Listed by: REALTY ONE GROUP OLD TOWNE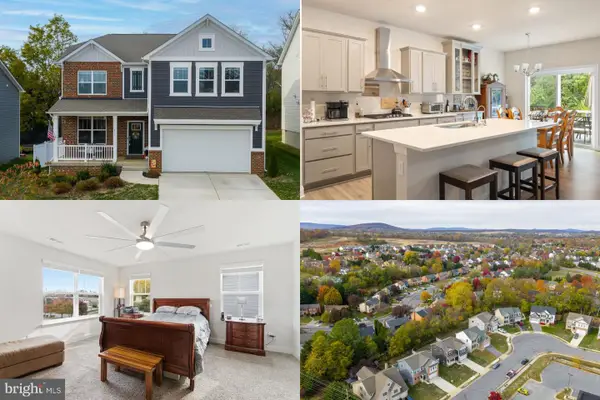 $600,000Active5 beds 4 baths3,550 sq. ft.
$600,000Active5 beds 4 baths3,550 sq. ft.681 Hillman Dr, WINCHESTER, VA 22601
MLS# VAWI2009602Listed by: KELLER WILLIAMS REALTY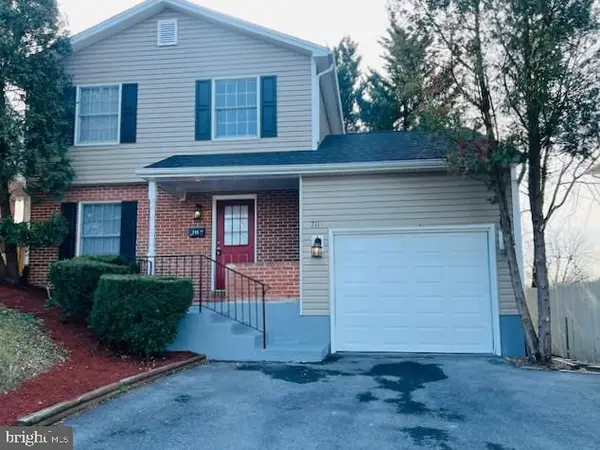 $384,900Active2 beds 2 baths1,186 sq. ft.
$384,900Active2 beds 2 baths1,186 sq. ft.711 E Cork St, WINCHESTER, VA 22601
MLS# VAWI2009596Listed by: SPRING HILL REAL ESTATE, LLC.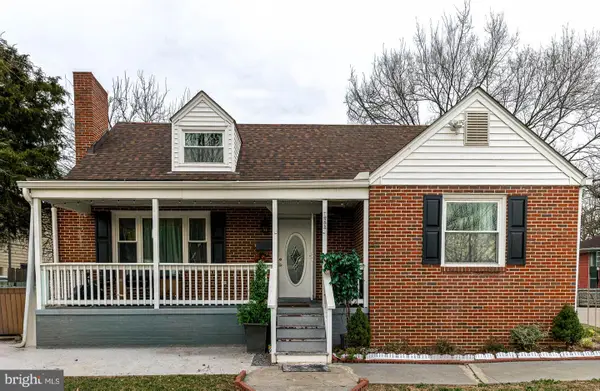 $370,000Active4 beds 3 baths1,868 sq. ft.
$370,000Active4 beds 3 baths1,868 sq. ft.126 N Euclid Ave, WINCHESTER, VA 22601
MLS# VAWI2009594Listed by: REAL BROKER, LLC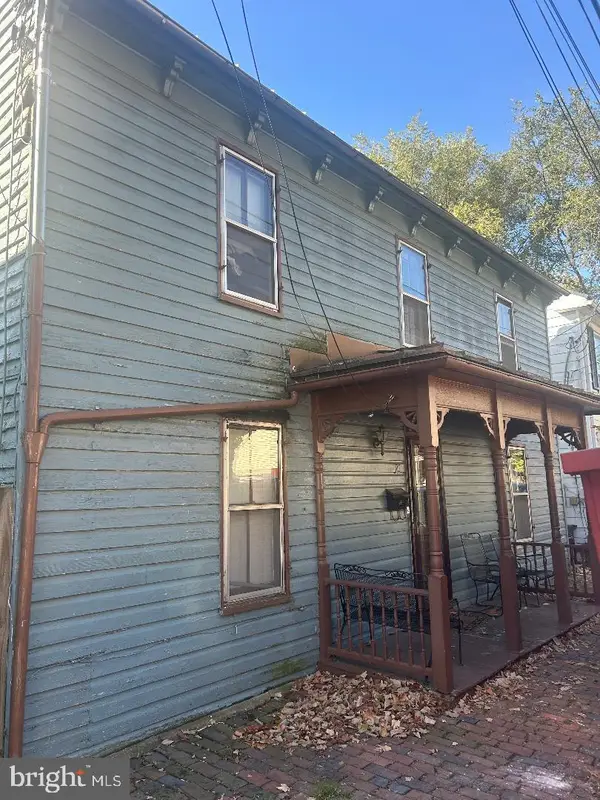 $263,900Active3 beds 2 baths1,682 sq. ft.
$263,900Active3 beds 2 baths1,682 sq. ft.21 E Germain St, WINCHESTER, VA 22601
MLS# VAWI2009356Listed by: CENTURY 21 ENVISION- Open Sun, 1 to 3pm
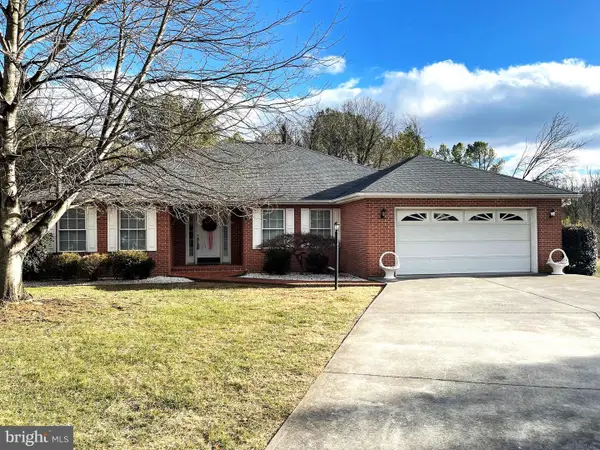 $569,900Active4 beds 3 baths2,644 sq. ft.
$569,900Active4 beds 3 baths2,644 sq. ft.436 Westside Station Dr, WINCHESTER, VA 22601
MLS# VAFV2038424Listed by: SAMSON PROPERTIES
