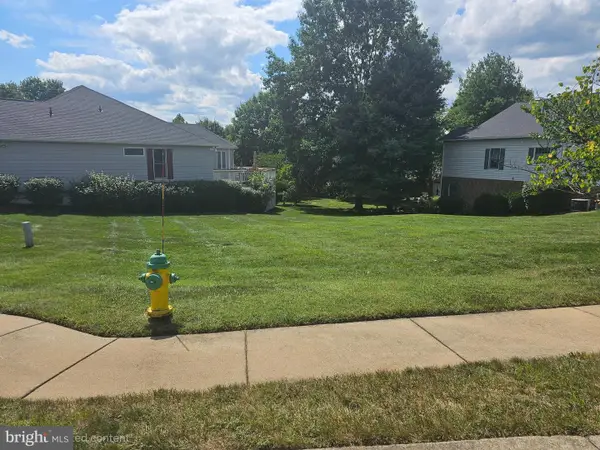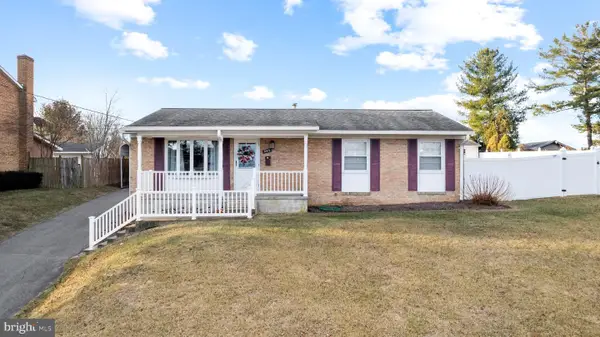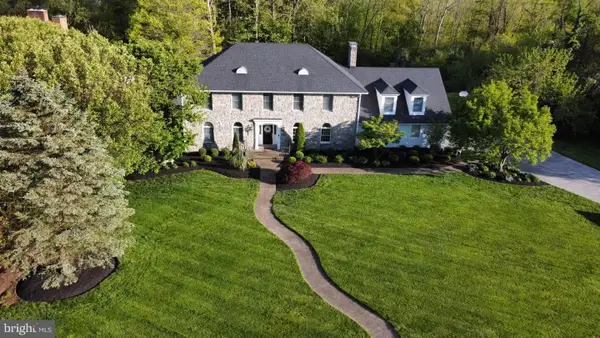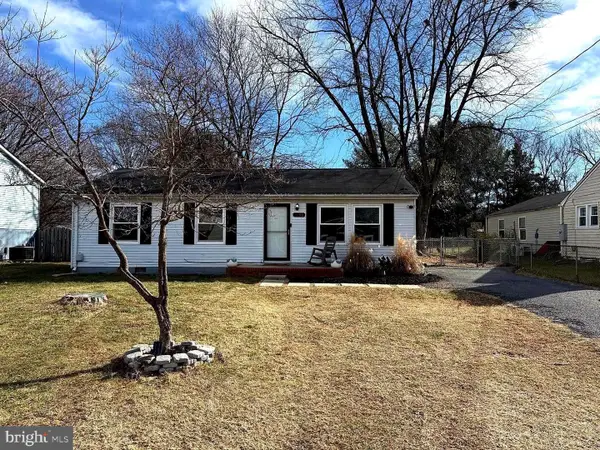206 Covey Ln, Winchester, VA 22602
Local realty services provided by:Better Homes and Gardens Real Estate Premier
206 Covey Ln,Winchester, VA 22602
$915,000
- 5 Beds
- 5 Baths
- 4,879 sq. ft.
- Single family
- Active
Listed by: daniel a. boris
Office: pearson smith realty, llc.
MLS#:VAFV2037792
Source:BRIGHTMLS
Price summary
- Price:$915,000
- Price per sq. ft.:$187.54
About this home
Carrington Homes Model Home for Sale. This stunning 5-bedroom, 4.5-bathroom home with Main Level Bedroom, built in 2025. Nestled on 2.66 acres, this residence offers a serene view of lush trees and woods, creating a peaceful backdrop for your everyday life. The heart of the home features a gourmet kitchen equipped with ENERGY STAR stainless steel appliances, including a double oven and built-in microwave, perfect for culinary enthusiasts. Enjoy the convenience of an upper-floor laundry and a spacious, fully finished basement with walkout stairs, ideal for entertaining or relaxation. Step outside to a beautifully designed deck, perfect for al fresco dining or morning coffee amidst nature. The property boasts a three-car garage and an asphalt driveway, ensuring ample parking for guests. With energy-efficient windows and security system, this home combines comfort with modern convenience. Experience an exclusive lifestyle where luxury meets tranquility.
Contact an agent
Home facts
- Year built:2025
- Listing ID #:VAFV2037792
- Added:82 day(s) ago
- Updated:January 22, 2026 at 02:49 PM
Rooms and interior
- Bedrooms:5
- Total bathrooms:5
- Full bathrooms:4
- Half bathrooms:1
- Living area:4,879 sq. ft.
Heating and cooling
- Cooling:Central A/C, Programmable Thermostat, Zoned
- Heating:Electric, Heat Pump(s)
Structure and exterior
- Roof:Architectural Shingle
- Year built:2025
- Building area:4,879 sq. ft.
- Lot area:2.66 Acres
Schools
- High school:JAMES WOOD
Utilities
- Water:Well
- Sewer:On Site Septic
Finances and disclosures
- Price:$915,000
- Price per sq. ft.:$187.54
- Tax amount:$6,000 (2025)
New listings near 206 Covey Ln
- New
 $589,000Active3 beds 2 baths1,974 sq. ft.
$589,000Active3 beds 2 baths1,974 sq. ft.832 Winder Ct, WINCHESTER, VA 22601
MLS# VAWI2009800Listed by: REALTY ONE GROUP OLD TOWNE - New
 $320,000Active4 beds 2 baths1,344 sq. ft.
$320,000Active4 beds 2 baths1,344 sq. ft.1610 S. Loudoun St, WINCHESTER, VA 22601
MLS# VAWI2009664Listed by: SAMSON PROPERTIES - New
 $374,990Active3 beds 4 baths1,784 sq. ft.
$374,990Active3 beds 4 baths1,784 sq. ft.226 Monteith Dr, WINCHESTER, VA 22601
MLS# VAWI2009794Listed by: DRB GROUP REALTY, LLC - New
 $379,990Active3 beds 4 baths1,784 sq. ft.
$379,990Active3 beds 4 baths1,784 sq. ft.217 Monteith Dr, WINCHESTER, VA 22601
MLS# VAWI2009792Listed by: DRB GROUP REALTY, LLC - New
 $199,900Active0.16 Acres
$199,900Active0.16 Acres1415 Ramseur Ln, WINCHESTER, VA 22601
MLS# VAWI2009784Listed by: COLDWELL BANKER PREMIER - Open Sat, 12 to 2pmNew
 $429,900Active3 beds 2 baths2,219 sq. ft.
$429,900Active3 beds 2 baths2,219 sq. ft.945 Allen Dr, WINCHESTER, VA 22601
MLS# VAWI2009776Listed by: REALTY ONE GROUP OLD TOWNE - New
 $399,990Active3 beds 4 baths1,784 sq. ft.
$399,990Active3 beds 4 baths1,784 sq. ft.214 Monteith Dr, WINCHESTER, VA 22601
MLS# VAWI2009620Listed by: DRB GROUP REALTY, LLC - New
 $374,900Active3 beds 1 baths907 sq. ft.
$374,900Active3 beds 1 baths907 sq. ft.217 Myrtle Ave, WINCHESTER, VA 22601
MLS# VAWI2009772Listed by: REALTY ONE GROUP OLD TOWNE  $1,199,000Pending4 beds 4 baths5,262 sq. ft.
$1,199,000Pending4 beds 4 baths5,262 sq. ft.819 Armistead St, WINCHESTER, VA 22601
MLS# VAWI2009770Listed by: ERA OAKCREST REALTY, INC.- Coming SoonOpen Fri, 1 to 4pm
 $359,900Coming Soon3 beds 1 baths
$359,900Coming Soon3 beds 1 baths2952 Grace St, WINCHESTER, VA 22601
MLS# VAWI2009724Listed by: WEICHERT, REALTORS
