206 Monteith Dr, Winchester, VA 22601
Local realty services provided by:Better Homes and Gardens Real Estate Cassidon Realty
206 Monteith Dr,Winchester, VA 22601
$389,990
- 4 Beds
- 4 Baths
- 1,658 sq. ft.
- Townhouse
- Pending
Listed by: brittany d newman
Office: drb group realty, llc.
MLS#:VAWI2009244
Source:BRIGHTMLS
Price summary
- Price:$389,990
- Price per sq. ft.:$235.22
- Monthly HOA dues:$160
About this home
Luxury 3 level/4 bedroom townhome with 1 car garage located in the heart of Winchester!
*OFFERING UP TO 7K IN CLOSING ASSISTANCE FOR PRIMARY RESIDENCE WITH USE OF APPROVED LENDER AND TITLE. CONTACT CO LISTING AGENT/CONSULTANT FOR DETAILS*
MOVE-IN READY! Featuring Bedford II in Valor Crossing! Open concept kitchen located next to the country eat in dining and living room. Kitchen has extended island with quartz countertop. This home includes a box bay rear window with sliding glass door that leads to a 10' x 14' maintenance free deck. Luxury Vinyl Plank on entire main level or 2nd floor of living space. Primary suite with large walk-in closet, dual vanity, and oversized seated shower in primary bath. Covered front porch leads into the foyer. Attached 1 car garage leads to the rec room with full bath and walk in shower.
Contact an agent
Home facts
- Year built:2025
- Listing ID #:VAWI2009244
- Added:91 day(s) ago
- Updated:January 12, 2026 at 08:32 AM
Rooms and interior
- Bedrooms:4
- Total bathrooms:4
- Full bathrooms:3
- Half bathrooms:1
- Living area:1,658 sq. ft.
Heating and cooling
- Cooling:Ceiling Fan(s), Central A/C, Programmable Thermostat
- Heating:Electric, Heat Pump(s), Programmable Thermostat
Structure and exterior
- Roof:Architectural Shingle
- Year built:2025
- Building area:1,658 sq. ft.
Utilities
- Water:Public
- Sewer:Public Sewer
Finances and disclosures
- Price:$389,990
- Price per sq. ft.:$235.22
New listings near 206 Monteith Dr
- Coming Soon
 $360,000Coming Soon2 beds 1 baths
$360,000Coming Soon2 beds 1 baths45 And 45 1/2 Race St, WINCHESTER, VA 22601
MLS# VAWI2009722Listed by: CORCORAN MCENEARNEY - New
 $280,000Active3 beds 2 baths1,120 sq. ft.
$280,000Active3 beds 2 baths1,120 sq. ft.13 E Hart St, WINCHESTER, VA 22601
MLS# VAWI2009706Listed by: MARKETPLACE REALTY - Coming Soon
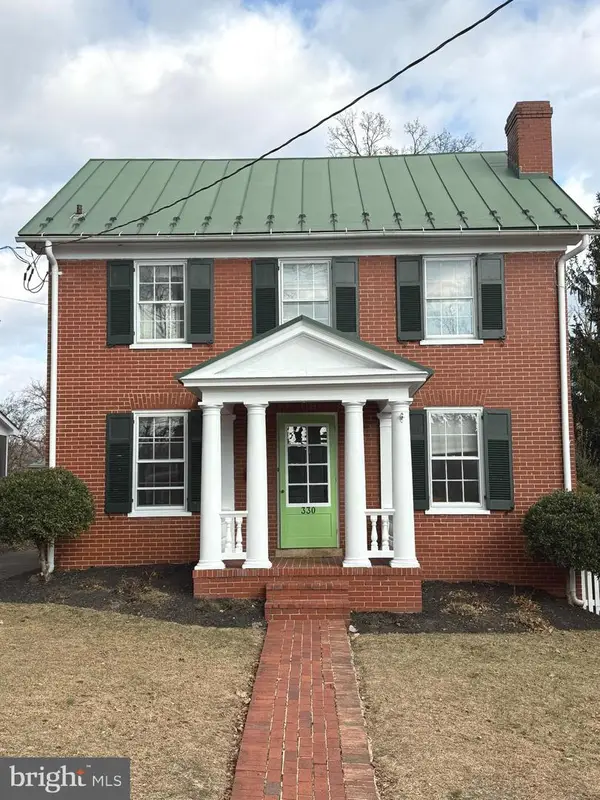 $529,000Coming Soon3 beds 2 baths
$529,000Coming Soon3 beds 2 baths330 W Cecil St, WINCHESTER, VA 22601
MLS# VAWI2009700Listed by: KELLER WILLIAMS REALTY - New
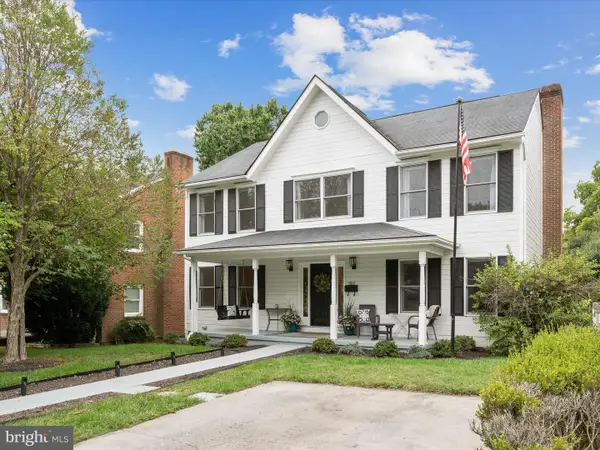 $649,000Active5 beds 3 baths3,420 sq. ft.
$649,000Active5 beds 3 baths3,420 sq. ft.501 Jefferson St, WINCHESTER, VA 22601
MLS# VAWI2009708Listed by: COLONY REALTY - Coming Soon
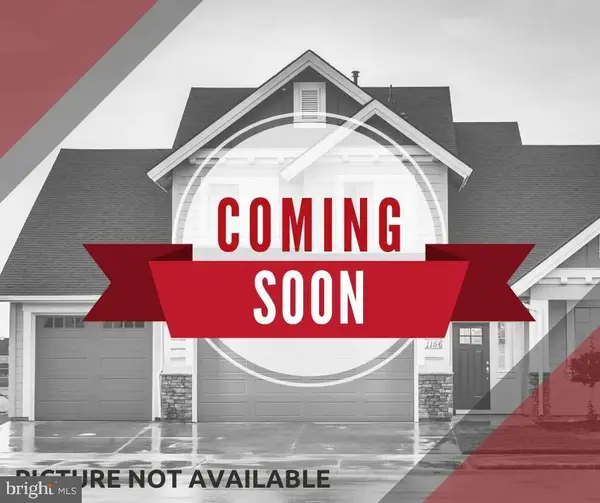 $465,000Coming Soon4 beds 3 baths
$465,000Coming Soon4 beds 3 baths21 W Pall Mall St, WINCHESTER, VA 22601
MLS# VAWI2009682Listed by: KELLER WILLIAMS REALTY - Coming Soon
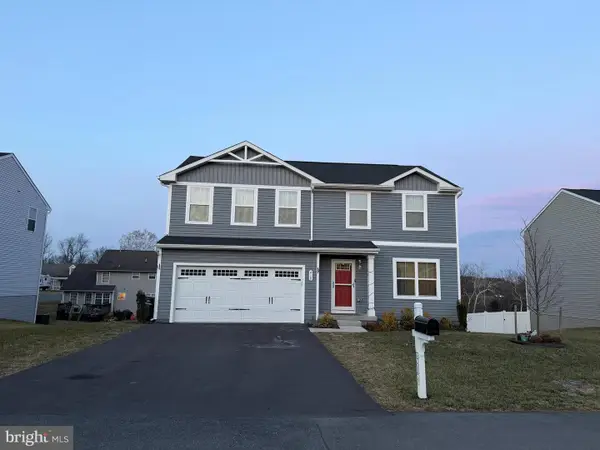 $479,900Coming Soon4 beds 3 baths
$479,900Coming Soon4 beds 3 baths418 Circle Dr, WINCHESTER, VA 22601
MLS# VAWI2009680Listed by: SAMSON PROPERTIES - Coming Soon
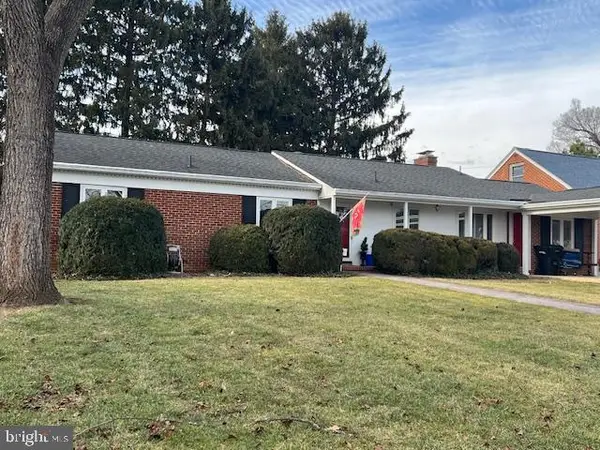 $415,000Coming Soon3 beds 2 baths
$415,000Coming Soon3 beds 2 baths307 Fox Dr, WINCHESTER, VA 22601
MLS# VAWI2009686Listed by: COLONY REALTY - Coming Soon
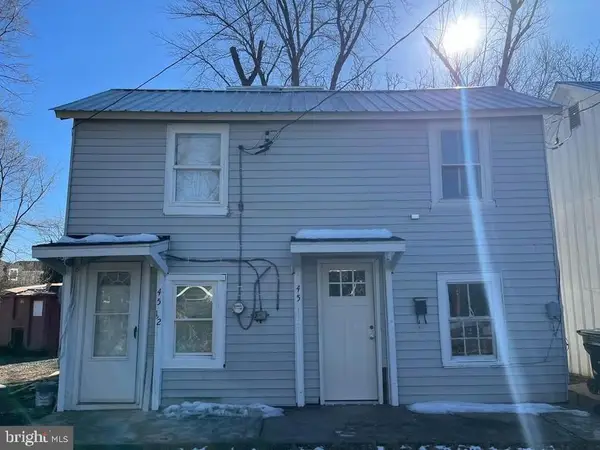 $360,000Coming Soon4 beds -- baths
$360,000Coming Soon4 beds -- baths45 And 45 1/2 Race St, WINCHESTER, VA 22601
MLS# VAWI2009612Listed by: CORCORAN MCENEARNEY - Coming SoonOpen Sat, 1 to 3pm
 $440,000Coming Soon4 beds 2 baths
$440,000Coming Soon4 beds 2 baths519 Whitacre St, WINCHESTER, VA 22601
MLS# VAWI2009672Listed by: SAMSON PROPERTIES 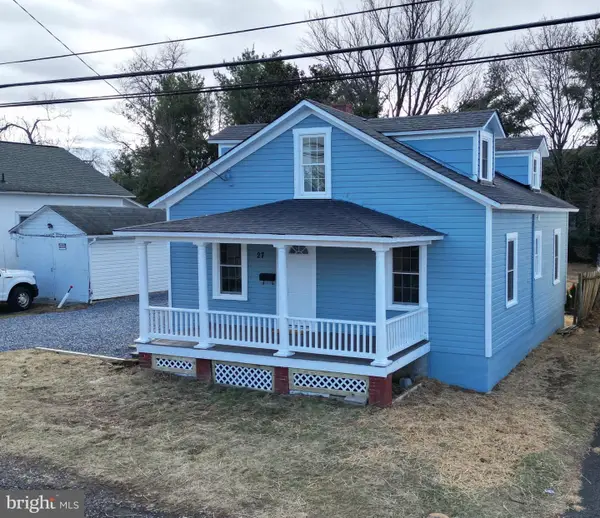 $320,000Active3 beds 1 baths1,134 sq. ft.
$320,000Active3 beds 1 baths1,134 sq. ft.27 Jackson Ave, WINCHESTER, VA 22601
MLS# VAWI2009632Listed by: ERA OAKCREST REALTY, INC.
