212 Fairfield Dr, Winchester, VA 22602
Local realty services provided by:Better Homes and Gardens Real Estate Reserve
212 Fairfield Dr,Winchester, VA 22602
$599,900
- 5 Beds
- 4 Baths
- 5,298 sq. ft.
- Single family
- Active
Listed by:daniel j whitacre
Office:colony realty
MLS#:VAFV2037710
Source:BRIGHTMLS
Price summary
- Price:$599,900
- Price per sq. ft.:$113.23
About this home
Welcome to 212 Fairfield Drive, a sprawling, all-brick rancher offering an incredible amount of space and comfort in a highly sought-after Winchester location. This home is a commuter's dream, providing easy access to I-81 and other major commuter routes all while offering a peaceful, private retreat. The main level is designed for both entertaining and daily living, featuring a formal dining room and a formal living room perfect for hosting. The heart of the home is a huge family room that boasts a cozy gas fireplace, dramatic vaulted ceilings, and skylights that fill the space with natural light. The eat-in kitchen is a chef's delight, offering an abundance of cabinets and counter space, a convenient built-in desk, and direct access to the rear deck. Also on the main level is a bright sunroom enclosed by a captivating wall of windows for year-round relaxation. The private areas include a generously sized primary bedroom featuring tray ceilings, walk-in closet and ensuite primary bath, plus two other spacious bedrooms conveniently connected by a large Jack-and-Jill bathroom. The finished basement dramatically expands your living space, featuring a fantastic recreation room, 2 bedrooms and a full bath, multiple bonus spaces perfect for a home gym or office, a dedicated storage room, and walkout access to the covered patio. Outside, you can enjoy the expansive rear deck, overlooking a beautifully private yard with mature trees and lush landscaping, along with a separate storage shed. Practical features include a two-car attached garage and a prime east-side location that is just minutes from Shenandoah University and Winchester Medical Center, and is close to the Apple Blossom Mall and countless shops and restaurants. Updates include, updated HVAC, a brand-new roof, new sliding glass doors and more. Don't miss the chance to own this fantastic property that truly has it all—size, location, and luxury!
Contact an agent
Home facts
- Year built:2000
- Listing ID #:VAFV2037710
- Added:3 day(s) ago
- Updated:November 02, 2025 at 02:45 PM
Rooms and interior
- Bedrooms:5
- Total bathrooms:4
- Full bathrooms:3
- Half bathrooms:1
- Living area:5,298 sq. ft.
Heating and cooling
- Cooling:Central A/C
- Heating:Forced Air, Natural Gas
Structure and exterior
- Year built:2000
- Building area:5,298 sq. ft.
- Lot area:0.34 Acres
Schools
- High school:MILLBROOK
- Middle school:ADMIRAL RICHARD E. BYRD
- Elementary school:ARMEL
Utilities
- Water:Public
- Sewer:Public Sewer
Finances and disclosures
- Price:$599,900
- Price per sq. ft.:$113.23
- Tax amount:$3,557 (2025)
New listings near 212 Fairfield Dr
- New
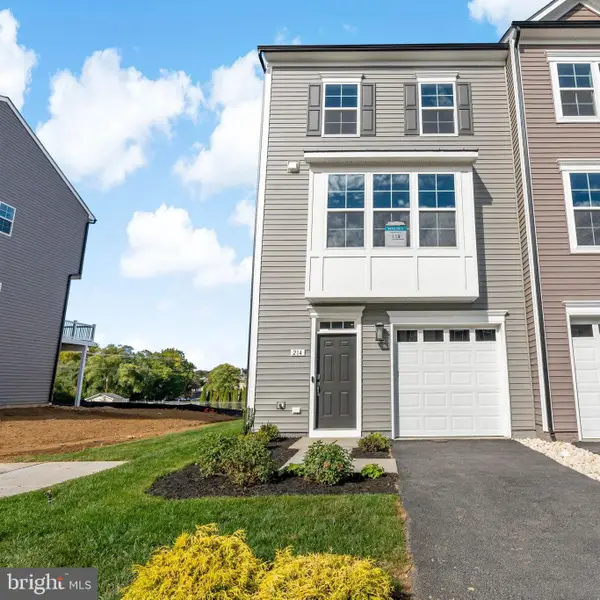 $411,896Active4 beds 4 baths1,658 sq. ft.
$411,896Active4 beds 4 baths1,658 sq. ft.214 Monteith Dr, WINCHESTER, VA 22601
MLS# VAWI2009390Listed by: DRB GROUP REALTY, LLC - Coming Soon
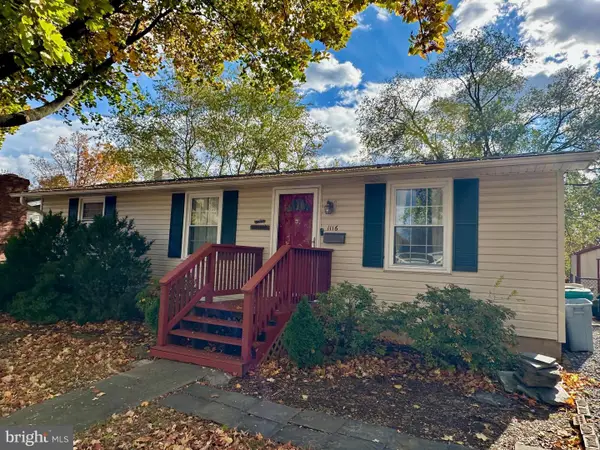 $285,000Coming Soon3 beds 1 baths
$285,000Coming Soon3 beds 1 baths1116 Opequon Ave, WINCHESTER, VA 22601
MLS# VAWI2009388Listed by: ERA OAKCREST REALTY, INC. - Coming Soon
 $850,000Coming Soon4 beds 4 baths
$850,000Coming Soon4 beds 4 baths1006 Armistead St, WINCHESTER, VA 22601
MLS# VAWI2009256Listed by: EXP REALTY, LLC - New
 $305,000Active3 beds 2 baths1,214 sq. ft.
$305,000Active3 beds 2 baths1,214 sq. ft.204 Barrington Ln, WINCHESTER, VA 22601
MLS# VAFV2037634Listed by: CENTURY 21 REDWOOD REALTY - New
 $269,900Active2 beds 2 baths1,251 sq. ft.
$269,900Active2 beds 2 baths1,251 sq. ft.2918 Sorrell Ct, WINCHESTER, VA 22601
MLS# VAWI2009320Listed by: CENTURY 21 REDWOOD REALTY - Coming Soon
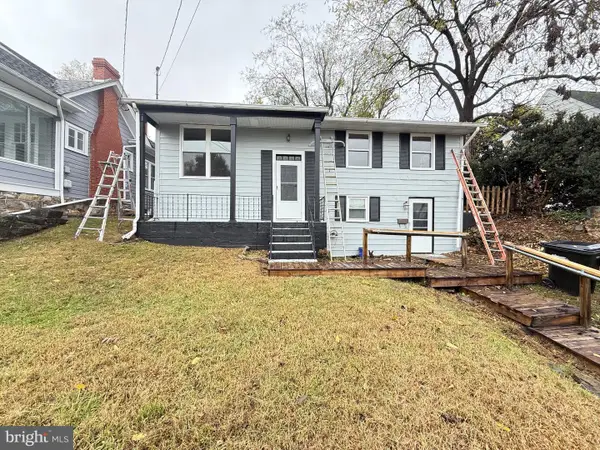 $365,000Coming Soon4 beds 2 baths
$365,000Coming Soon4 beds 2 baths127 Shirley St, WINCHESTER, VA 22601
MLS# VAWI2009378Listed by: ERA OAKCREST REALTY, INC. - New
 $385,000Active3 beds 2 baths1,435 sq. ft.
$385,000Active3 beds 2 baths1,435 sq. ft.20 W Clifford St, WINCHESTER, VA 22601
MLS# VAWI2009318Listed by: LEVI CLARKE, LLC - New
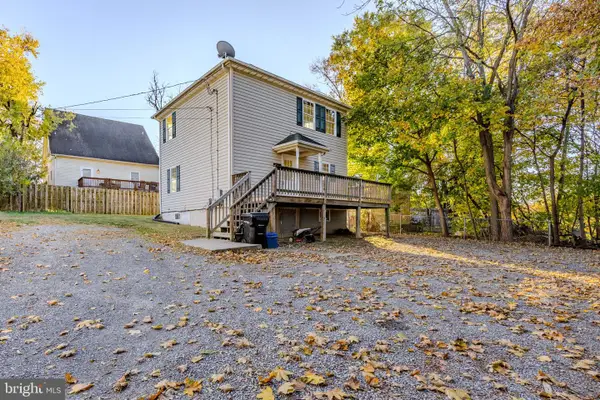 $315,000Active3 beds 2 baths1,152 sq. ft.
$315,000Active3 beds 2 baths1,152 sq. ft.405 1/2 Elm St, WINCHESTER, VA 22601
MLS# VAWI2009354Listed by: FIRST DECISION REALTY LLC - Coming Soon
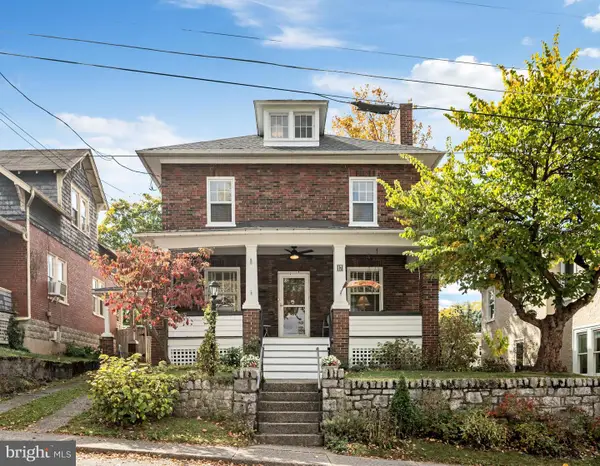 $430,000Coming Soon4 beds 2 baths
$430,000Coming Soon4 beds 2 baths17 E Leicester St, WINCHESTER, VA 22601
MLS# VAWI2009350Listed by: MARKETPLACE REALTY - Coming Soon
 $300,000Coming Soon4 beds 2 baths
$300,000Coming Soon4 beds 2 baths621 Butler Ave, WINCHESTER, VA 22601
MLS# VAWI2009352Listed by: RE/MAX ROOTS
