2321 Cedar Grove Rd, Winchester, VA 22603
Local realty services provided by:Better Homes and Gardens Real Estate Cassidon Realty
Listed by:traci j. shoberg
Office:re/max roots
MLS#:VAFV2036792
Source:BRIGHTMLS
Price summary
- Price:$1,175,000
- Price per sq. ft.:$244.03
About this home
Escape to your own private retreat! This custom log home on 21 wooded acres offers space, comfort, and endless outdoor enjoyment—without the restrictions of an HOA. Featuring over 3,200 sq. ft. on the main level plus 1,600+ finished sq. ft. in the walkout basement, this home provides room for everyone.
Inside, you’ll find 4 bedrooms, 3 1/2 baths, and 2 fireplaces, along with an outdoor wood furnace for efficient heating. The lower level is an entertainer’s dream with a wall of windows, bar area, huge recreation room (pool & ping pong tables convey), a full bedroom and bath—ideal as an in-law suite or guest space.
Step outside to enjoy the beauty of the land with two ponds (one stocked with bass), wooded trails, and plenty of space to explore. Car enthusiasts and hobbyists will love the abundance of garage space: two attached garages plus a detached 3+ car garage with oversized door—perfect for RVs, boats, or equipment.
A rare opportunity to own a property that truly has it all—privacy, recreation, and a stunning log home to match. **PLEASE NO DRIVEBYS**
Property is in forest perserve - it was renewed in 2023 - renews every 10 years, so taxes are low.
Contact an agent
Home facts
- Year built:2002
- Listing ID #:VAFV2036792
- Added:51 day(s) ago
- Updated:November 02, 2025 at 02:45 PM
Rooms and interior
- Bedrooms:4
- Total bathrooms:4
- Full bathrooms:3
- Half bathrooms:1
- Living area:4,815 sq. ft.
Heating and cooling
- Cooling:Ceiling Fan(s), Central A/C
- Heating:Forced Air, Propane - Owned
Structure and exterior
- Roof:Architectural Shingle
- Year built:2002
- Building area:4,815 sq. ft.
- Lot area:21 Acres
Utilities
- Water:Conditioner, Well
Finances and disclosures
- Price:$1,175,000
- Price per sq. ft.:$244.03
- Tax amount:$3,381 (2025)
New listings near 2321 Cedar Grove Rd
- New
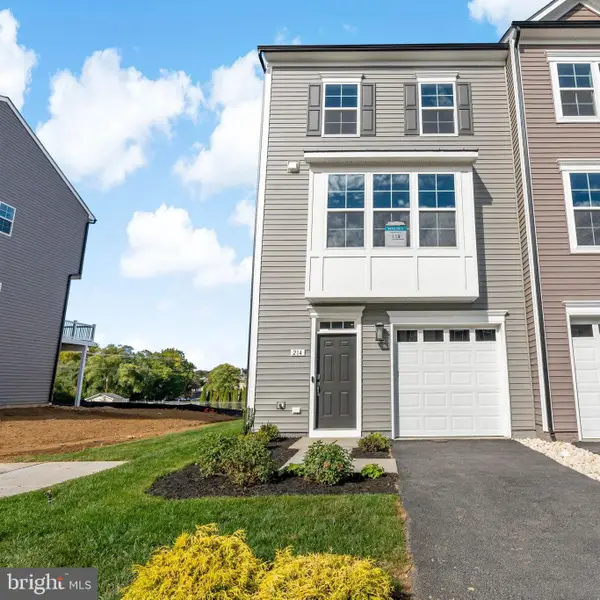 $411,896Active4 beds 4 baths1,658 sq. ft.
$411,896Active4 beds 4 baths1,658 sq. ft.214 Monteith Dr, WINCHESTER, VA 22601
MLS# VAWI2009390Listed by: DRB GROUP REALTY, LLC - Coming Soon
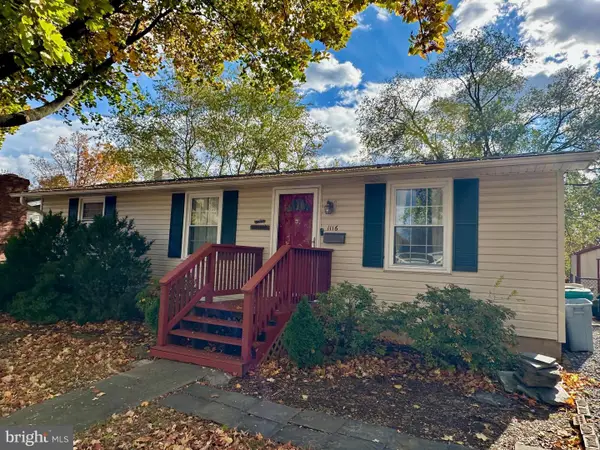 $285,000Coming Soon3 beds 1 baths
$285,000Coming Soon3 beds 1 baths1116 Opequon Ave, WINCHESTER, VA 22601
MLS# VAWI2009388Listed by: ERA OAKCREST REALTY, INC. - Coming Soon
 $850,000Coming Soon4 beds 4 baths
$850,000Coming Soon4 beds 4 baths1006 Armistead St, WINCHESTER, VA 22601
MLS# VAWI2009256Listed by: EXP REALTY, LLC - New
 $305,000Active3 beds 2 baths1,214 sq. ft.
$305,000Active3 beds 2 baths1,214 sq. ft.204 Barrington Ln, WINCHESTER, VA 22601
MLS# VAFV2037634Listed by: CENTURY 21 REDWOOD REALTY - New
 $269,900Active2 beds 2 baths1,251 sq. ft.
$269,900Active2 beds 2 baths1,251 sq. ft.2918 Sorrell Ct, WINCHESTER, VA 22601
MLS# VAWI2009320Listed by: CENTURY 21 REDWOOD REALTY - Coming Soon
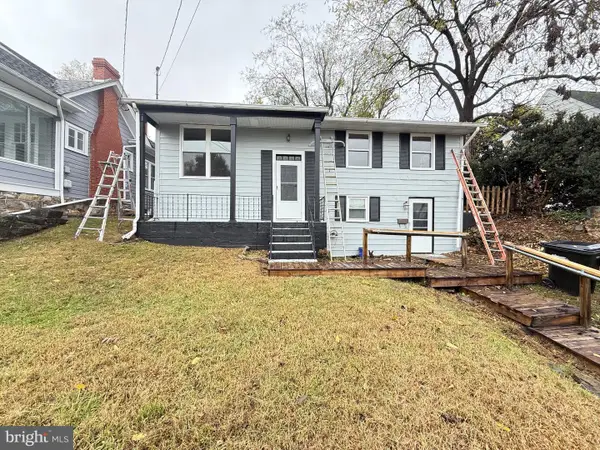 $365,000Coming Soon4 beds 2 baths
$365,000Coming Soon4 beds 2 baths127 Shirley St, WINCHESTER, VA 22601
MLS# VAWI2009378Listed by: ERA OAKCREST REALTY, INC. - New
 $385,000Active3 beds 2 baths1,435 sq. ft.
$385,000Active3 beds 2 baths1,435 sq. ft.20 W Clifford St, WINCHESTER, VA 22601
MLS# VAWI2009318Listed by: LEVI CLARKE, LLC - New
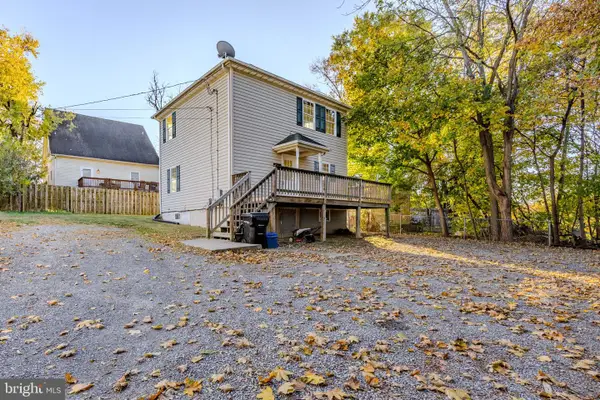 $315,000Active3 beds 2 baths1,152 sq. ft.
$315,000Active3 beds 2 baths1,152 sq. ft.405 1/2 Elm St, WINCHESTER, VA 22601
MLS# VAWI2009354Listed by: FIRST DECISION REALTY LLC - Coming Soon
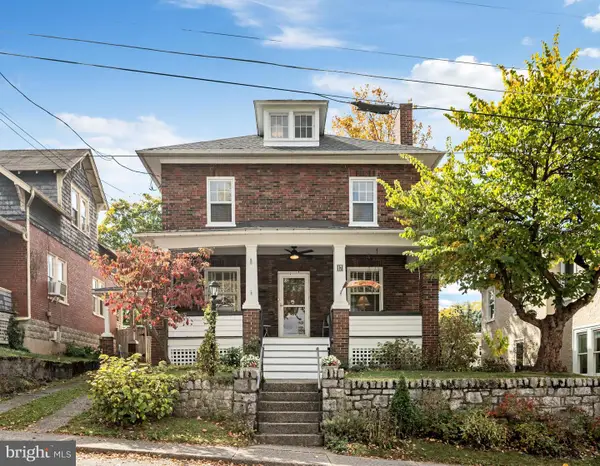 $430,000Coming Soon4 beds 2 baths
$430,000Coming Soon4 beds 2 baths17 E Leicester St, WINCHESTER, VA 22601
MLS# VAWI2009350Listed by: MARKETPLACE REALTY - Coming Soon
 $300,000Coming Soon4 beds 2 baths
$300,000Coming Soon4 beds 2 baths621 Butler Ave, WINCHESTER, VA 22601
MLS# VAWI2009352Listed by: RE/MAX ROOTS
