2411 Hunting Ridge Rd, Winchester, VA 22603
Local realty services provided by:Better Homes and Gardens Real Estate Premier
Listed by: amanda white
Office: nova home hunters realty
MLS#:VAFV2036716
Source:BRIGHTMLS
Price summary
- Price:$799,900
- Price per sq. ft.:$158.71
About this home
This is the one you've been waiting for! Welcome to 2411 Hunting Ridge Rd. This large and private classic colonial is ready for you. With over 5000 sq ft and more than 5 acres of property, this beautiful home has it all. The winding tree-lined (and paved!) driveway invites you in. Enter into the welcoming two story foyer, which is flanked by lovely formal dining and sitting rooms. Exploring the main level, you'll find the private office and charming powder room, then turn the corner to enter the beautiful and classically appointed kitchen, which is open to both the comfortable and spacious family room and the huge sunroom. The layout is perfect for lounging, holiday dinners, and all sorts of entertaining. The upper level boasts four bedrooms and two bathrooms, with a show stopper of a primary suite. The primary bedroom is huge, with high ceilings, tons of closet space, and a spacious and upgraded primary bath. The lower level adds loads of living space with all the features you want; a recreation room for hanging out, a theater room for movie nights, a wetbar, a double door exit to the yard, and tons of storage. Everything you could ask for! The property itself is a dream; wooded and private with lots of things to do. Partially fenced, with trails cut through the woods and even a private shooting range! For extra peace of mind, the house is pre-wired for a portable generator with an exterior plug-in for emergency power. (An additional 5 acre lot is available nearby, within easy range for a UTV ride. See MLS number VAFV2034926.) Don't miss this one!
Contact an agent
Home facts
- Year built:2005
- Listing ID #:VAFV2036716
- Added:157 day(s) ago
- Updated:February 12, 2026 at 06:35 AM
Rooms and interior
- Bedrooms:4
- Total bathrooms:4
- Full bathrooms:3
- Half bathrooms:1
- Living area:5,040 sq. ft.
Heating and cooling
- Cooling:Ceiling Fan(s), Central A/C
- Heating:Electric, Heat Pump(s)
Structure and exterior
- Roof:Fiberglass
- Year built:2005
- Building area:5,040 sq. ft.
- Lot area:5.07 Acres
Utilities
- Water:Well
- Sewer:Septic Exists
Finances and disclosures
- Price:$799,900
- Price per sq. ft.:$158.71
- Tax amount:$3,166 (2025)
New listings near 2411 Hunting Ridge Rd
- New
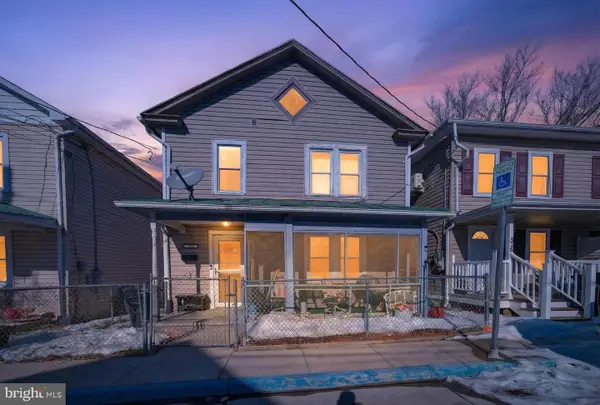 $185,000Active3 beds 1 baths1,232 sq. ft.
$185,000Active3 beds 1 baths1,232 sq. ft.376 Charles St, WINCHESTER, VA 22601
MLS# VAWI2009942Listed by: REAL BROKER, LLC - Coming Soon
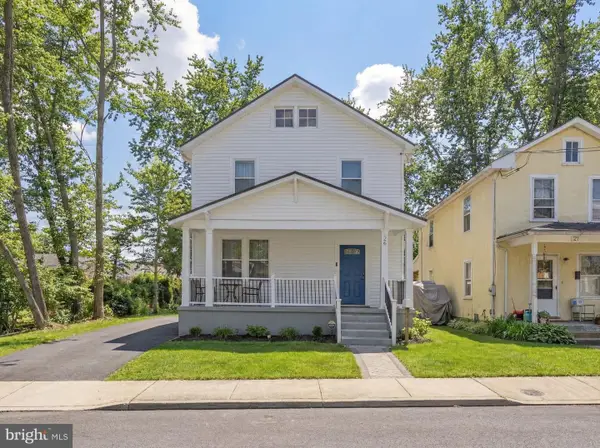 $449,000Coming Soon3 beds 3 baths
$449,000Coming Soon3 beds 3 baths25 W Southwerk St, WINCHESTER, VA 22601
MLS# VAWI2009902Listed by: COLONY REALTY - New
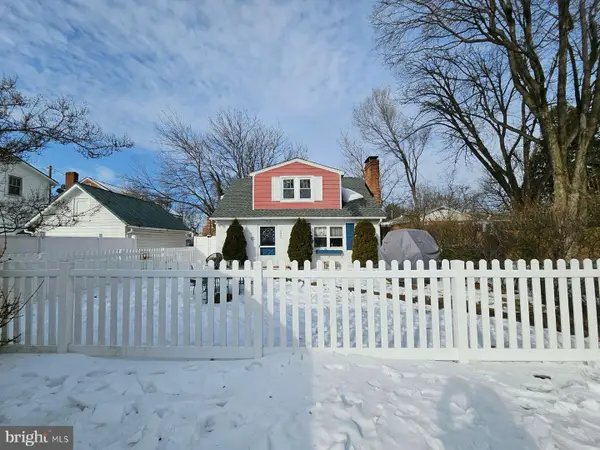 $279,999Active2 beds 2 baths954 sq. ft.
$279,999Active2 beds 2 baths954 sq. ft.407 Van Fossen St, WINCHESTER, VA 22601
MLS# VAWI2009922Listed by: SAMSON PROPERTIES - Coming Soon
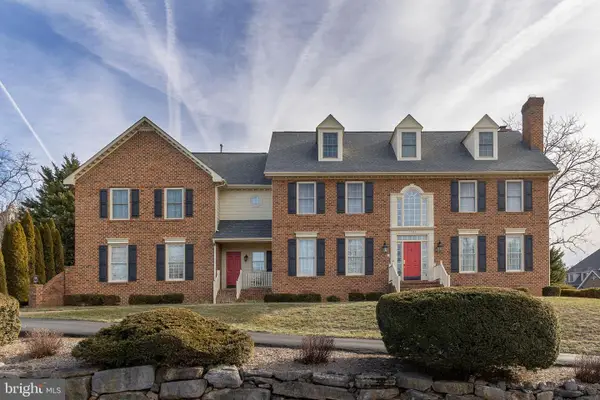 $889,000Coming Soon5 beds 5 baths
$889,000Coming Soon5 beds 5 baths1540 Meadow Branch Ave, WINCHESTER, VA 22601
MLS# VAWI2009860Listed by: COLONY REALTY - New
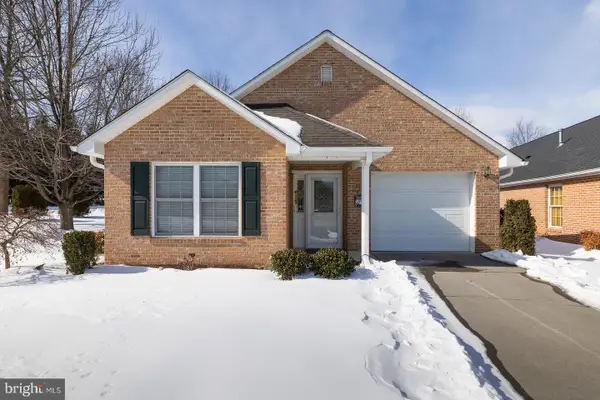 $389,900Active2 beds 2 baths1,550 sq. ft.
$389,900Active2 beds 2 baths1,550 sq. ft.1885 Rosser Ln, WINCHESTER, VA 22601
MLS# VAWI2009918Listed by: OLIVETREE PROPERTY GROUP - Open Sun, 12 to 2pmNew
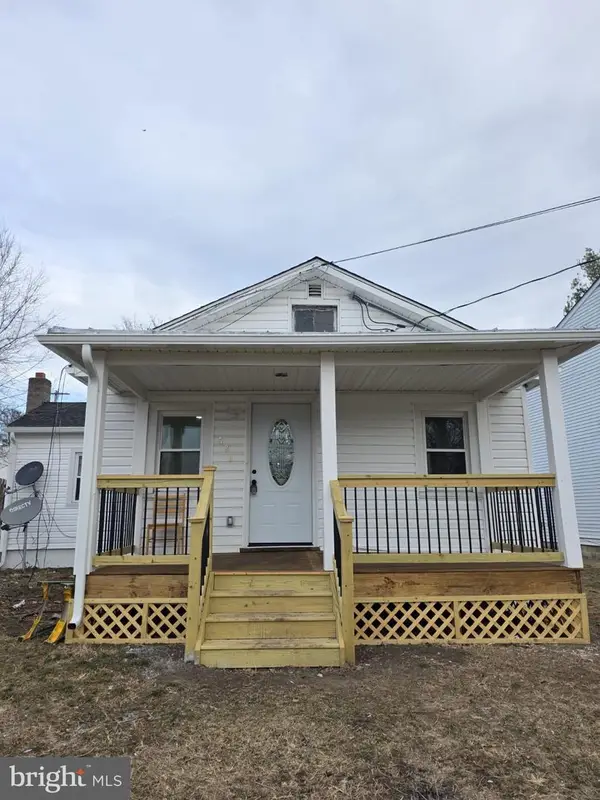 $290,000Active2 beds 1 baths817 sq. ft.
$290,000Active2 beds 1 baths817 sq. ft.580 York Ave, WINCHESTER, VA 22601
MLS# VAWI2009852Listed by: THE VASQUEZ GROUP LLC - New
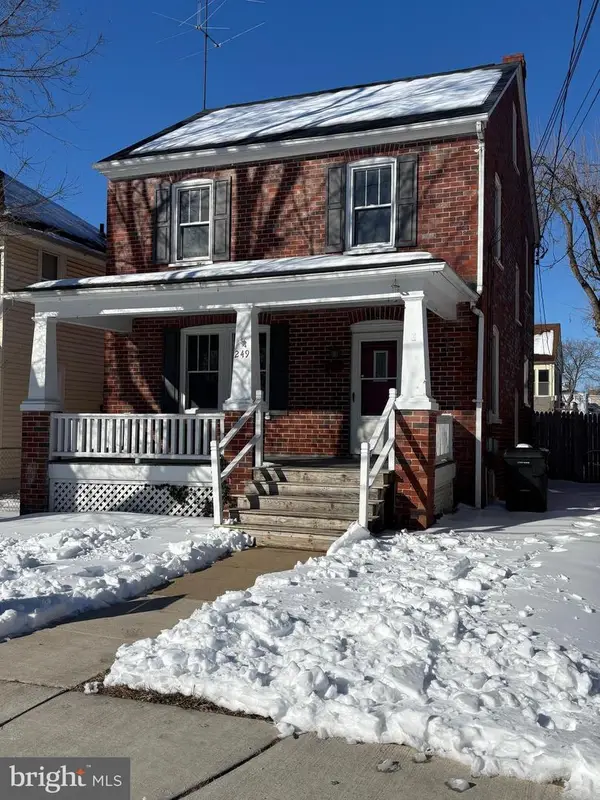 $349,900Active3 beds 1 baths1,196 sq. ft.
$349,900Active3 beds 1 baths1,196 sq. ft.249 West Street St, WINCHESTER, VA 22601
MLS# VAWI2009908Listed by: LONG & FOSTER REAL ESTATE, INC. 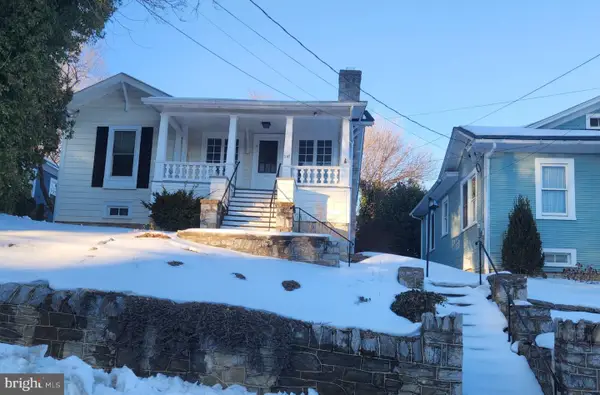 $225,000Pending2 beds 1 baths1,042 sq. ft.
$225,000Pending2 beds 1 baths1,042 sq. ft.510 W Clifford St, WINCHESTER, VA 22601
MLS# VAWI2009868Listed by: COLDWELL BANKER PREMIER- Coming Soon
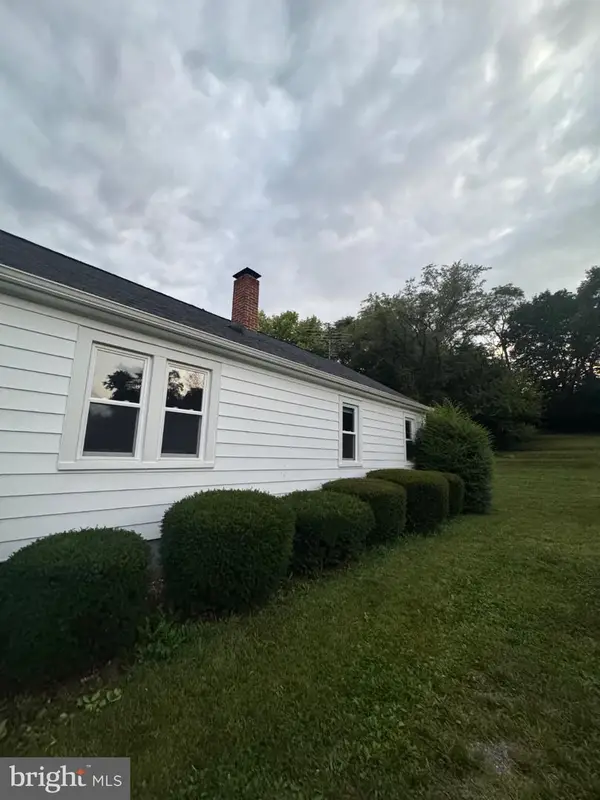 $285,000Coming Soon2 beds 1 baths
$285,000Coming Soon2 beds 1 baths2519 Hockman Ave, WINCHESTER, VA 22601
MLS# VAWI2009854Listed by: HOFFMAN REALTY 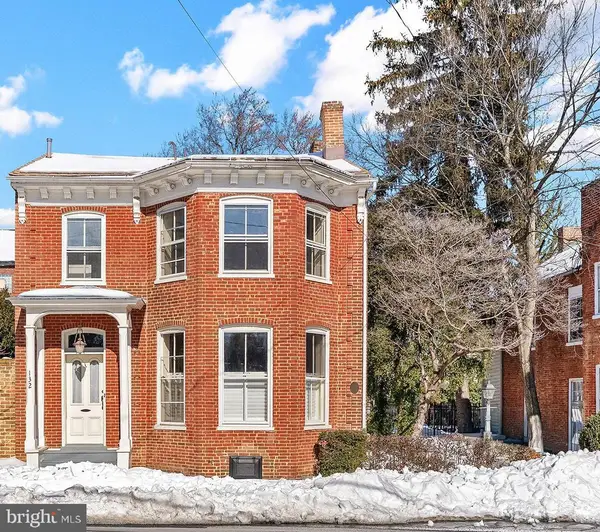 $650,000Active4 beds 4 baths3,474 sq. ft.
$650,000Active4 beds 4 baths3,474 sq. ft.132 Amherst St, WINCHESTER, VA 22601
MLS# VAWI2009872Listed by: COLONY REALTY

