312 Shawnee Ave, Winchester, VA 22601
Local realty services provided by:Better Homes and Gardens Real Estate Valley Partners
312 Shawnee Ave,Winchester, VA 22601
$295,000
- 3 Beds
- 1 Baths
- 1,325 sq. ft.
- Single family
- Active
Listed by: lori fountain bales
Office: keller williams realty
MLS#:VAWI2009454
Source:BRIGHTMLS
Price summary
- Price:$295,000
- Price per sq. ft.:$222.64
About this home
Within walking distance to Historic Downtown Winchester! Public record square footage was found to be inaccurate - listing square footage has been adjusted and price adjusted accordingly. This home is convenient to everything happening in Winchester and also a very easy location for commuters. Nestled in the charming Shawnee Heights neighborhood, this delightful cottage-style home offers a perfect blend of comfort and community. The large rear yard provides plenty of open space and a rear alley with the opportunity for additional parking. Built in 1950, the brick exterior exudes timeless appeal, while the spacious interior invites you to create lasting memories. The roof was replaced within 6 years and the sewer line replaced within 6 months. With three cozy bedrooms and a full bathroom, this residence is designed for both relaxation and functionality. Hardwood floors and freshly painted kitchen cabinets are just the start of all this home offers. Living in downtown Winchester means you're just moments away from vibrant local shops, delightful eateries, and community events that foster a strong neighborhood spirit. The area is known for its friendly atmosphere, where neighbors become friends and community gatherings are a regular occurrence. For outdoor enthusiasts, nearby parks provide ample opportunities for recreation, whether it's a leisurely stroll, a picnic, or playtime with friends. Public services in the area are robust, offering convenience and peace of mind. With easy access to transportation and essential amenities, this location truly embodies the essence of community living. This home, with its unfinished basement and inviting layout, is a canvas waiting for your personal touch. Embrace the warmth of Shawnee Heights and make this charming cottage your own!
Contact an agent
Home facts
- Year built:1950
- Listing ID #:VAWI2009454
- Added:49 day(s) ago
- Updated:December 31, 2025 at 02:48 PM
Rooms and interior
- Bedrooms:3
- Total bathrooms:1
- Full bathrooms:1
- Living area:1,325 sq. ft.
Heating and cooling
- Cooling:Central A/C
- Heating:Forced Air, Oil
Structure and exterior
- Roof:Architectural Shingle
- Year built:1950
- Building area:1,325 sq. ft.
- Lot area:0.2 Acres
Schools
- High school:JOHN HANDLEY
- Middle school:DANIEL MORGAN
Utilities
- Water:Public
- Sewer:Public Sewer
Finances and disclosures
- Price:$295,000
- Price per sq. ft.:$222.64
- Tax amount:$2,187 (2025)
New listings near 312 Shawnee Ave
- Coming Soon
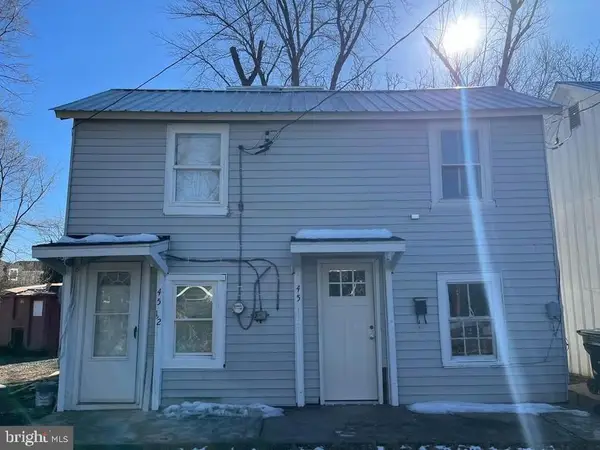 $360,000Coming Soon4 beds -- baths
$360,000Coming Soon4 beds -- baths45 Race St, WINCHESTER, VA 22601
MLS# VAWI2009612Listed by: CORCORAN MCENEARNEY - New
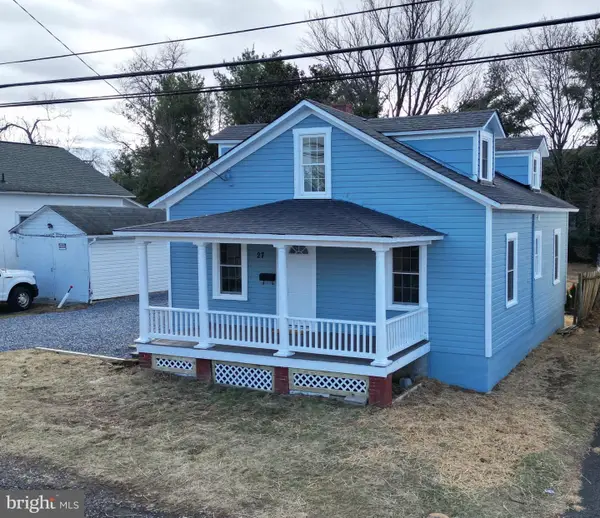 $320,000Active3 beds 1 baths1,134 sq. ft.
$320,000Active3 beds 1 baths1,134 sq. ft.27 Jackson Ave, WINCHESTER, VA 22601
MLS# VAWI2009632Listed by: ERA OAKCREST REALTY, INC. - New
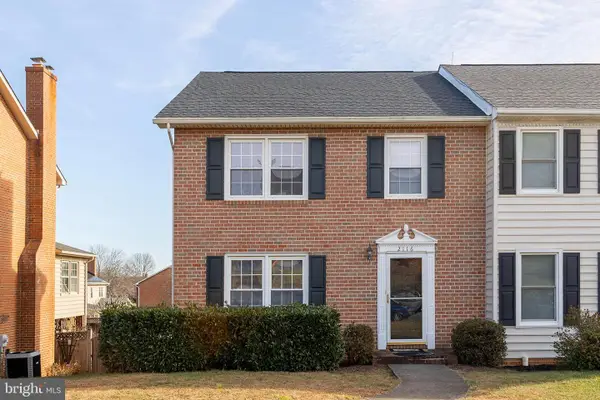 $375,900Active3 beds 3 baths1,728 sq. ft.
$375,900Active3 beds 3 baths1,728 sq. ft.2116 Stoneleigh Dr, WINCHESTER, VA 22601
MLS# VAWI2009626Listed by: COLONY REALTY 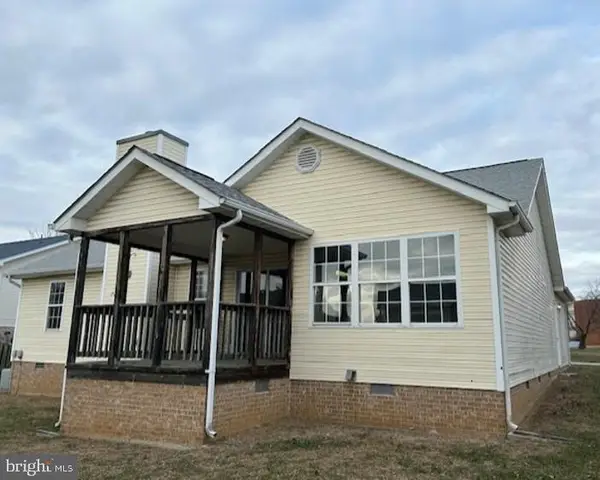 $349,900Active3 beds 2 baths1,419 sq. ft.
$349,900Active3 beds 2 baths1,419 sq. ft.309 W Tevis St, WINCHESTER, VA 22601
MLS# VAWI2009610Listed by: ANR REALTY, LLC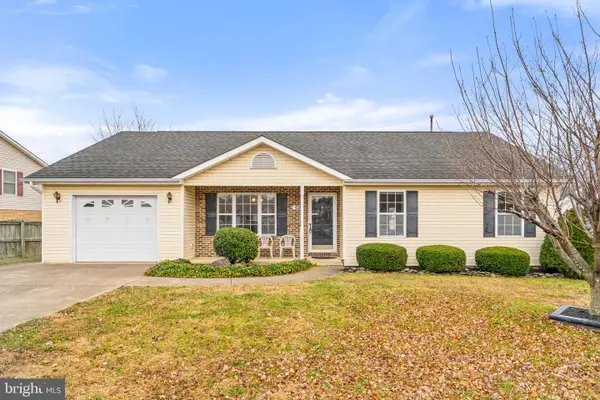 $399,900Active3 beds 2 baths1,580 sq. ft.
$399,900Active3 beds 2 baths1,580 sq. ft.420 Russelcroft Rd, WINCHESTER, VA 22601
MLS# VAWI2009604Listed by: REALTY ONE GROUP OLD TOWNE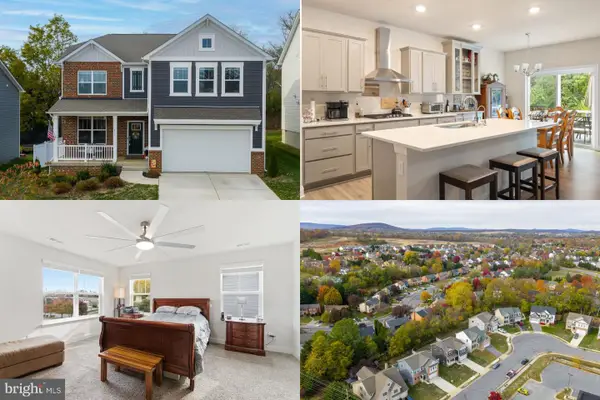 $600,000Active5 beds 4 baths3,550 sq. ft.
$600,000Active5 beds 4 baths3,550 sq. ft.681 Hillman Dr, WINCHESTER, VA 22601
MLS# VAWI2009602Listed by: KELLER WILLIAMS REALTY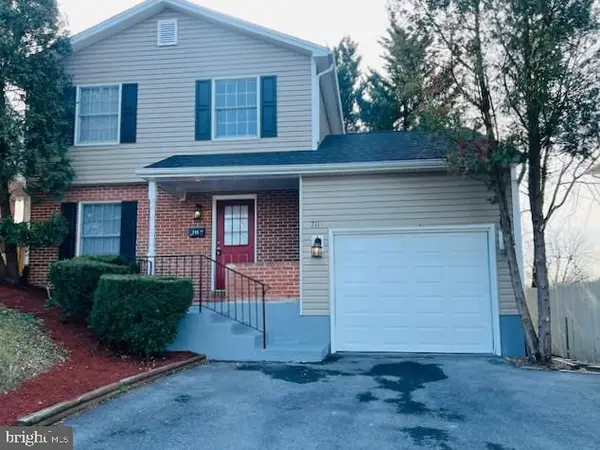 $384,900Active2 beds 2 baths1,186 sq. ft.
$384,900Active2 beds 2 baths1,186 sq. ft.711 E Cork St, WINCHESTER, VA 22601
MLS# VAWI2009596Listed by: SPRING HILL REAL ESTATE, LLC.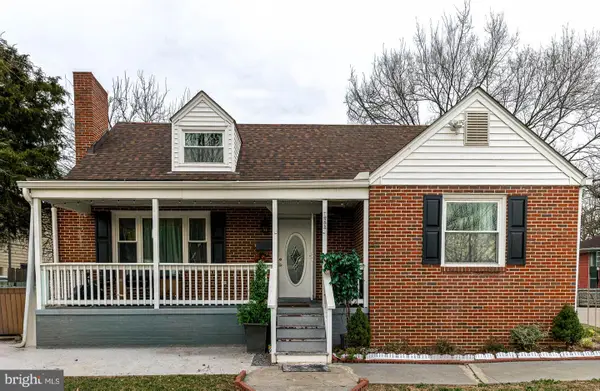 $370,000Active4 beds 3 baths1,868 sq. ft.
$370,000Active4 beds 3 baths1,868 sq. ft.126 N Euclid Ave, WINCHESTER, VA 22601
MLS# VAWI2009594Listed by: REAL BROKER, LLC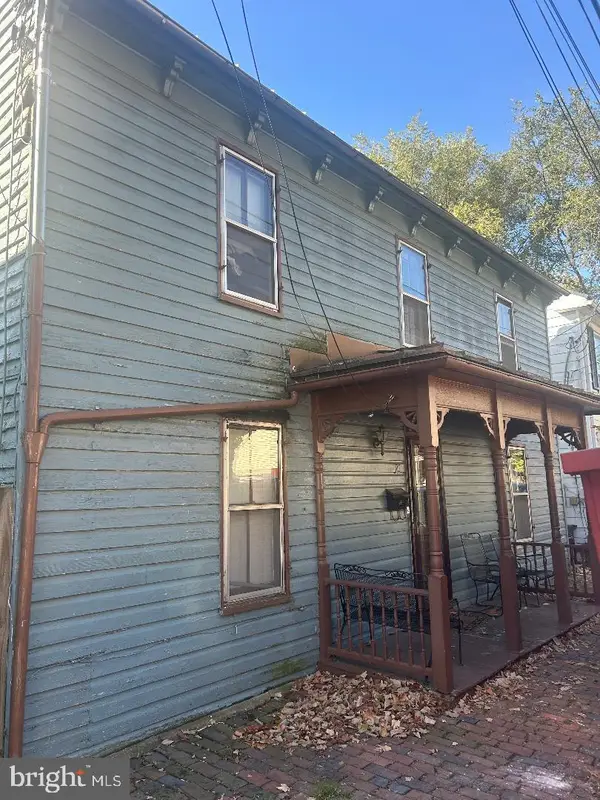 $263,900Active3 beds 2 baths1,682 sq. ft.
$263,900Active3 beds 2 baths1,682 sq. ft.21 E Germain St, WINCHESTER, VA 22601
MLS# VAWI2009356Listed by: CENTURY 21 ENVISION- Open Sun, 1 to 3pm
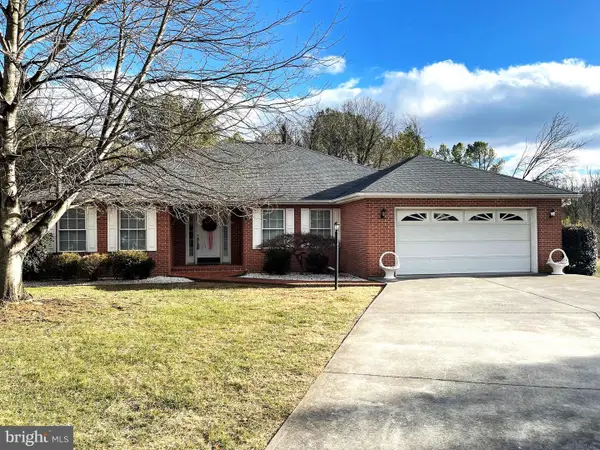 $569,900Active4 beds 3 baths2,644 sq. ft.
$569,900Active4 beds 3 baths2,644 sq. ft.436 Westside Station Dr, WINCHESTER, VA 22601
MLS# VAFV2038424Listed by: SAMSON PROPERTIES
