326 Lehigh Dr, Winchester, VA 22602
Local realty services provided by:Better Homes and Gardens Real Estate Reserve
326 Lehigh Dr,Winchester, VA 22602
$569,000
- 4 Beds
- 3 Baths
- 2,275 sq. ft.
- Single family
- Active
Listed by: daniel j whitacre
Office: colony realty
MLS#:VAFV2037712
Source:BRIGHTMLS
Price summary
- Price:$569,000
- Price per sq. ft.:$250.11
- Monthly HOA dues:$55
About this home
Welcome to 326 Lehigh Drive, a stunning, like-new home in a prime Winchester location—a pristine, only 2-year-old residence that feels brand new! This beautiful 4-bedroom, 2.5-bathroom home boasts exceptional high-end finishes and a modern, desirable design throughout. The interior showcases an airy open-concept layout and a stylish neutral color palette that allows any decorating style to flourish. Step onto the luxurious hardwood-style flooring that flows seamlessly across the main level, enhancing the expansive feel of the generous room sizes. The heart of the home is the chef's kitchen, which features not only sleek stainless steel appliances but also beautiful upgraded countertops, a large central island perfect for gathering, and a dedicated pantry. The upper level is designed for comfort and privacy with four large bedrooms. The primary suite includes a spacious ensuite bathroom with luxurious, custom fixtures and tiling. An additional full bathroom with high-end finishes and elegant appointments serves the remaining bedrooms. For ultimate convenience, the laundry room is also thoughtfully located on this upper level. The home offers a perfect blend of indoor comfort and outdoor retreat. Step outside to find truly exceptional living spaces, starting with a beautiful screened-in deck featuring stylish wooden vaulted ceilings—your ideal spot for enjoying the outdoors rain or shine. The deck also features an uncovered area for sunbathing and relaxation, complemented by a lower patio that provides even more versatile space for entertaining. The yard is fully fenced-in, offering privacy and security, and a large walkout basement provides incredible potential for future customization or storage. Situated in a great location on the east side of Winchester, this home is just minutes from major commuter routes, shopping centers, excellent schools, and more, offering the perfect blend of modern luxury and unbeatable convenience.
Contact an agent
Home facts
- Year built:2023
- Listing ID #:VAFV2037712
- Added:50 day(s) ago
- Updated:December 18, 2025 at 02:45 PM
Rooms and interior
- Bedrooms:4
- Total bathrooms:3
- Full bathrooms:2
- Half bathrooms:1
- Living area:2,275 sq. ft.
Heating and cooling
- Cooling:Central A/C
- Heating:Electric, Forced Air
Structure and exterior
- Year built:2023
- Building area:2,275 sq. ft.
- Lot area:0.35 Acres
Schools
- High school:MILLBROOK
- Middle school:ADMIRAL RICHARD E. BYRD
Utilities
- Water:Public
- Sewer:Public Sewer
Finances and disclosures
- Price:$569,000
- Price per sq. ft.:$250.11
- Tax amount:$2,254 (2025)
New listings near 326 Lehigh Dr
- New
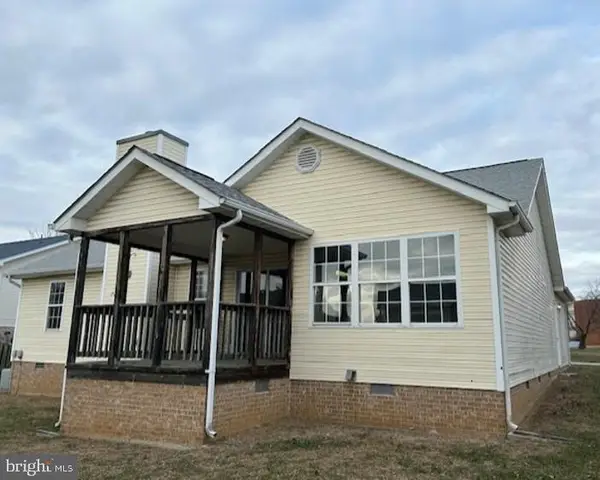 $349,900Active3 beds 2 baths1,419 sq. ft.
$349,900Active3 beds 2 baths1,419 sq. ft.309 W Tevis St, WINCHESTER, VA 22601
MLS# VAWI2009610Listed by: ANR REALTY, LLC - New
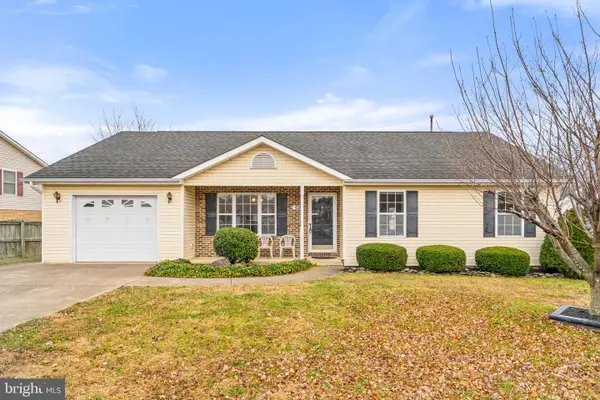 $399,900Active3 beds 2 baths1,580 sq. ft.
$399,900Active3 beds 2 baths1,580 sq. ft.420 Russelcroft Rd, WINCHESTER, VA 22601
MLS# VAWI2009604Listed by: REALTY ONE GROUP OLD TOWNE - New
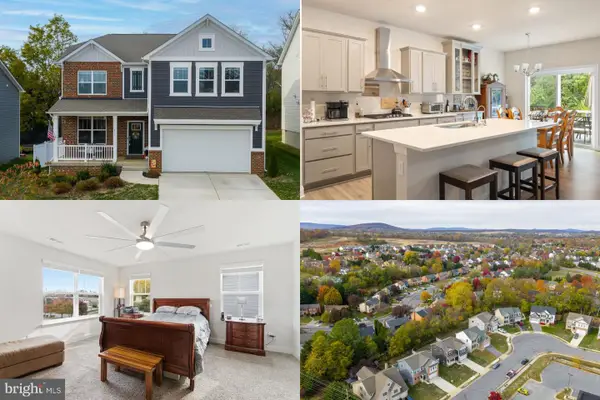 $600,000Active5 beds 4 baths3,550 sq. ft.
$600,000Active5 beds 4 baths3,550 sq. ft.681 Hillman Dr, WINCHESTER, VA 22601
MLS# VAWI2009602Listed by: KELLER WILLIAMS REALTY - New
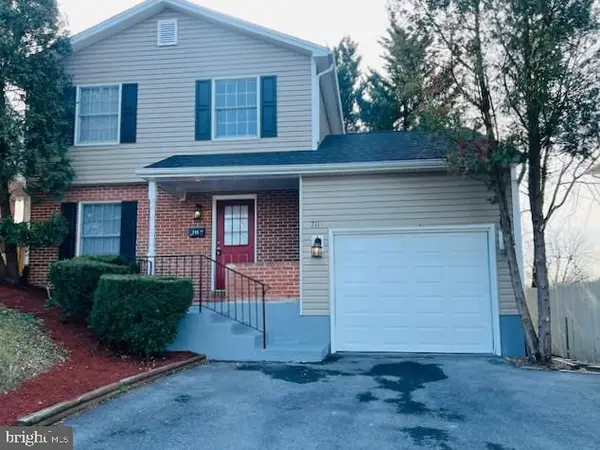 $384,900Active2 beds 2 baths1,186 sq. ft.
$384,900Active2 beds 2 baths1,186 sq. ft.711 E Cork St, WINCHESTER, VA 22601
MLS# VAWI2009596Listed by: SPRING HILL REAL ESTATE, LLC. - New
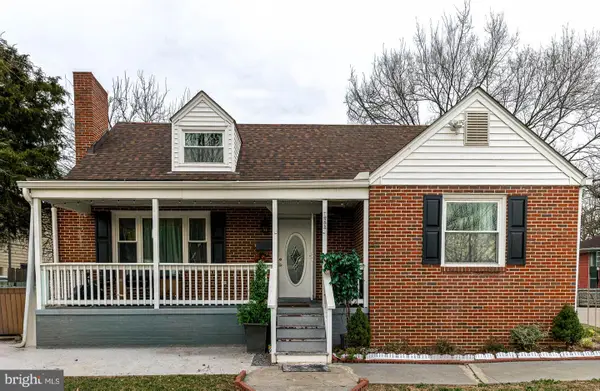 $370,000Active4 beds 3 baths1,868 sq. ft.
$370,000Active4 beds 3 baths1,868 sq. ft.126 N Euclid Ave, WINCHESTER, VA 22601
MLS# VAWI2009594Listed by: SAMSON PROPERTIES - New
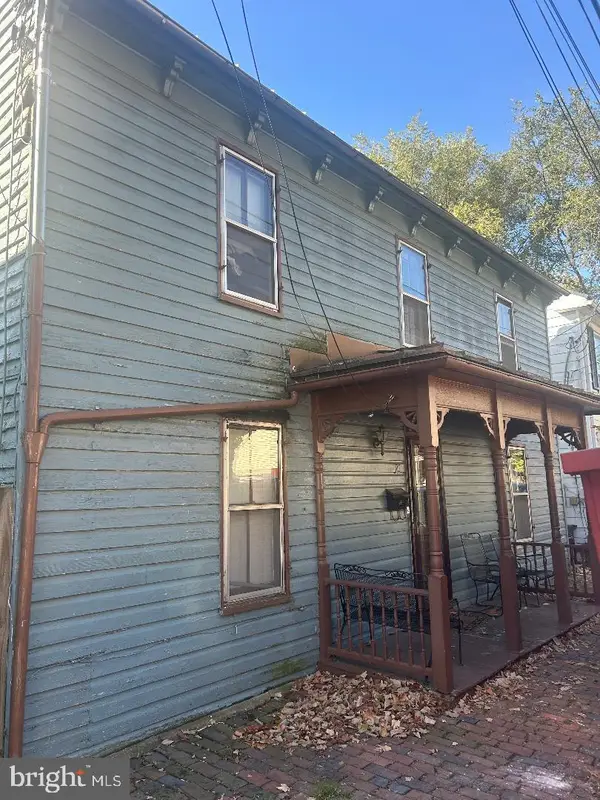 $263,900Active3 beds 2 baths1,682 sq. ft.
$263,900Active3 beds 2 baths1,682 sq. ft.21 E Germain St, WINCHESTER, VA 22601
MLS# VAWI2009356Listed by: CENTURY 21 ENVISION - Coming Soon
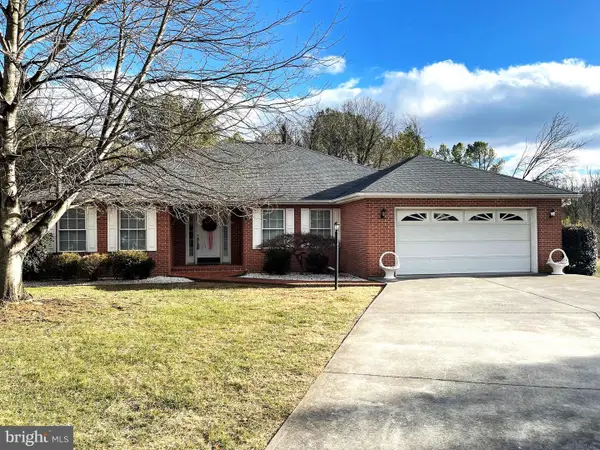 $569,900Coming Soon4 beds 3 baths
$569,900Coming Soon4 beds 3 baths436 Westside Station Dr, WINCHESTER, VA 22601
MLS# VAFV2038424Listed by: SAMSON PROPERTIES - New
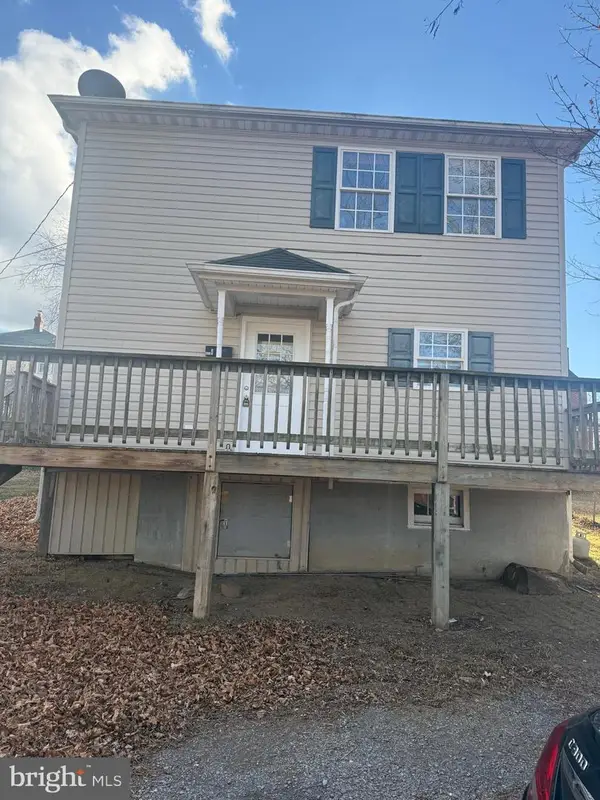 $299,990Active3 beds 2 baths1,152 sq. ft.
$299,990Active3 beds 2 baths1,152 sq. ft.405 1/2 Elm St, WINCHESTER, VA 22601
MLS# VAWI2009592Listed by: THE VASQUEZ GROUP LLC - Coming Soon
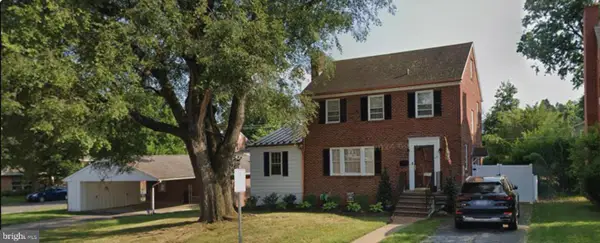 $476,500Coming Soon3 beds 3 baths
$476,500Coming Soon3 beds 3 baths407 Jefferson St, WINCHESTER, VA 22601
MLS# VAWI2009590Listed by: COLDWELL BANKER PREMIER - New
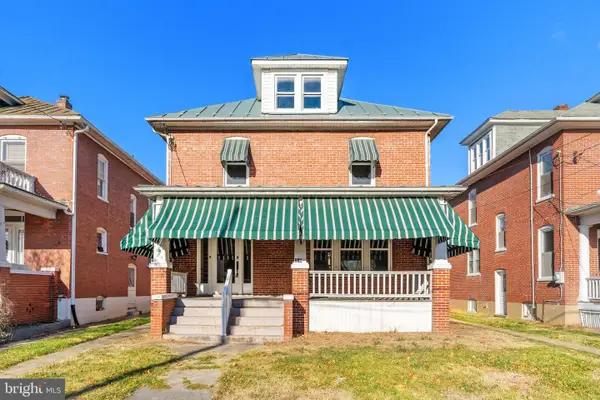 $399,000Active4 beds 2 baths1,953 sq. ft.
$399,000Active4 beds 2 baths1,953 sq. ft.318 E Piccadilly St, WINCHESTER, VA 22601
MLS# VAWI2009582Listed by: COLONY REALTY
