410 Valley View Dr, Winchester, VA 22603
Local realty services provided by:Better Homes and Gardens Real Estate Valley Partners
410 Valley View Dr,Winchester, VA 22603
$1,095,000
- 5 Beds
- 5 Baths
- 5,426 sq. ft.
- Single family
- Active
Listed by: angela r. duncan
Office: marketplace realty
MLS#:VAFV2035314
Source:BRIGHTMLS
Price summary
- Price:$1,095,000
- Price per sq. ft.:$201.81
About this home
Fresh to market is this unexpected property that offers the sense of home combined with the amenities of a full-time retreat. This country escape is located within minutes of town with NO HOA. Markets, restaurants, stores, shopping are handy for a quick errand and allows you to get back fast and enjoy a lazy day at the pool. Additional offerings include 9.83 private acres, a fully outfitted in-law quarters, stunning Gunite pool/hot tub combo with pavilion, detached garage, barn and the most amazing sunsets. Enjoy the good life roaming almost 10 acres of private property with lush forest for hunting & cleared areas for gardening with lots of room to play. Inside are many & varied spaces to curl up and read a good book, create, entertain and enjoy the Big Game with friends and family. The main home has 4 Bedrooms & 3.5 baths, and 3 finished levels. Kitchen is large with tons of counter space, cabinets & pantry and amazing views. You have formal dining and study as well as casual spaces; family room , 3 season porch and the Biggest, Brightest Playroom. Summers are extended with your very own heated pool. Host pool parties like a pro under the pavilion with gas grill hookup, fridge, serving bar and tons of table space. The hot tub and outdoor shower are added luxuries for all to enjoy. Full finished basement is open and light filled with 5th bedroom, full bath, laundry room, family room , changing room and with a pool table, this is the perfect place to hang out. Detached garage offers parking, work benches & an unfinished upstairs with rough-ins for kitchen and bath. Find additional space on rear of garage for storage or a potting room. Next, discover the Barn....charming & nostalgic and useful for the every level of farmer. Yes, bring your chickens! In-Law suite is on the main level of the home with private entrance, kitchen and bath. It has it's own deck and thermostat! Property is oufitted with 3 zones for HVAC. 24 Solar panels ease the cost of utilities. This property is a dream come true with space for every generation and endless things to do. It's truly magical in that getting back to nature is so close to town.
Current owners utilize Starlink for internet.
Updates: Roof replaced in 2024 on house and detached garage. Family Room renovated 2019 to include addition of gas fireplace, built-in book cases, carpet, ceiling fan and plantation shutters. Rear covered porched beautifully updated in 2022 w/ new Trex Flooring, Re-boxed Columns and New Railings. 2020 Primary Bath remodeled featuring Step-in shower w/ glass doors, comfort height vanities & lighted vanity mirrors. 2017 Gunite pool was resurfaced and New pool pump and heater were added.
*Camera's in use on property*
Contact an agent
Home facts
- Year built:1991
- Listing ID #:VAFV2035314
- Added:173 day(s) ago
- Updated:January 11, 2026 at 02:43 PM
Rooms and interior
- Bedrooms:5
- Total bathrooms:5
- Full bathrooms:4
- Half bathrooms:1
- Living area:5,426 sq. ft.
Heating and cooling
- Cooling:Ceiling Fan(s), Central A/C
- Heating:Electric, Heat Pump - Gas BackUp, Heat Pump(s), Propane - Owned, Wall Unit
Structure and exterior
- Roof:Shingle
- Year built:1991
- Building area:5,426 sq. ft.
- Lot area:9.83 Acres
Schools
- High school:JAMES WOOD
- Middle school:FREDERICK COUNTY
- Elementary school:GAINESBORO
Utilities
- Water:Well
- Sewer:On Site Septic
Finances and disclosures
- Price:$1,095,000
- Price per sq. ft.:$201.81
- Tax amount:$3,514 (2022)
New listings near 410 Valley View Dr
- Coming Soon
 $360,000Coming Soon2 beds 1 baths
$360,000Coming Soon2 beds 1 baths45 And 45 1/2 Race St, WINCHESTER, VA 22601
MLS# VAWI2009722Listed by: CORCORAN MCENEARNEY - Coming Soon
 $280,000Coming Soon3 beds 2 baths
$280,000Coming Soon3 beds 2 baths13 E Hart St, WINCHESTER, VA 22601
MLS# VAWI2009706Listed by: MARKETPLACE REALTY - Coming Soon
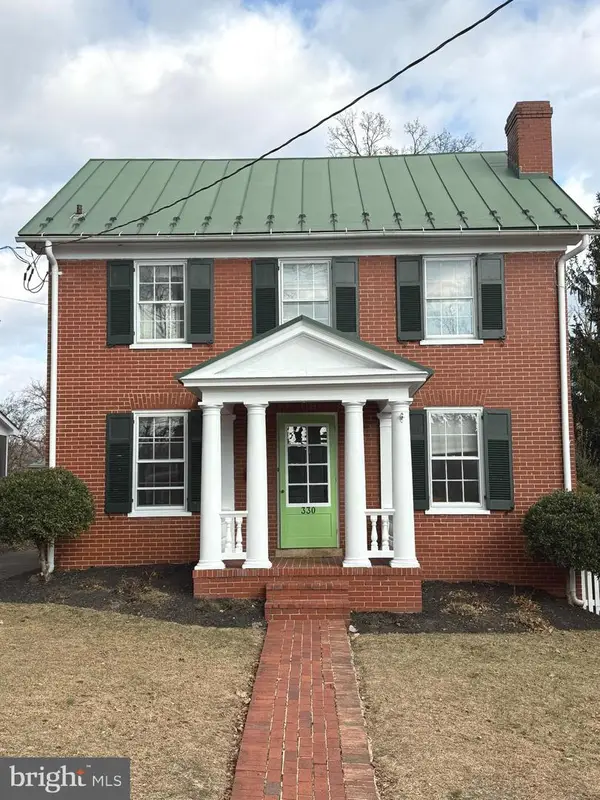 $529,000Coming Soon3 beds 2 baths
$529,000Coming Soon3 beds 2 baths330 W Cecil St, WINCHESTER, VA 22601
MLS# VAWI2009700Listed by: KELLER WILLIAMS REALTY - New
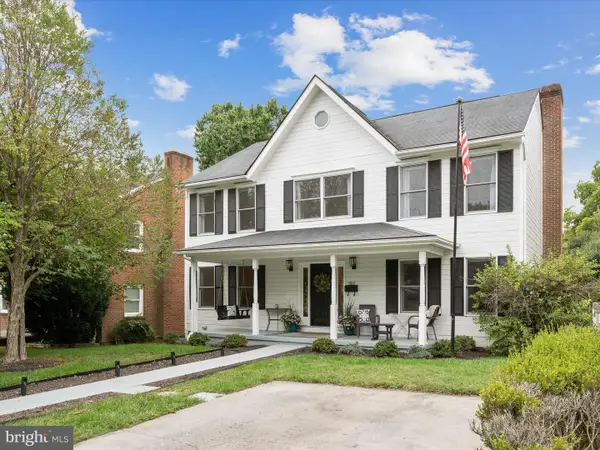 $649,000Active5 beds 3 baths3,420 sq. ft.
$649,000Active5 beds 3 baths3,420 sq. ft.501 Jefferson St, WINCHESTER, VA 22601
MLS# VAWI2009708Listed by: COLONY REALTY - Coming Soon
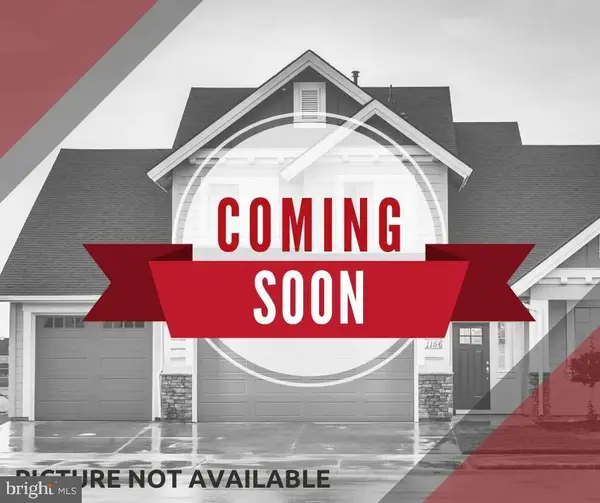 $465,000Coming Soon4 beds 3 baths
$465,000Coming Soon4 beds 3 baths21 W Pall Mall St, WINCHESTER, VA 22601
MLS# VAWI2009682Listed by: KELLER WILLIAMS REALTY - Coming Soon
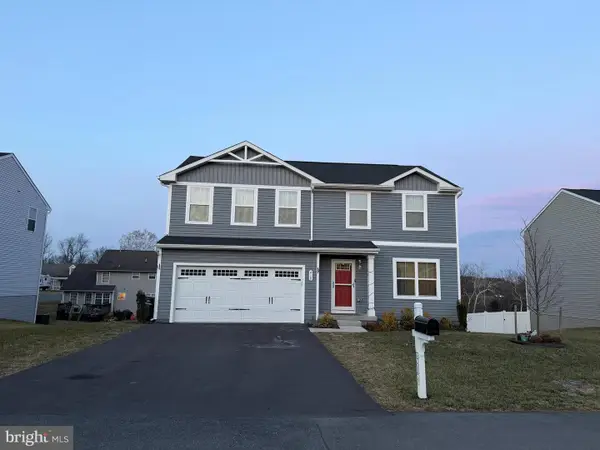 $479,900Coming Soon4 beds 3 baths
$479,900Coming Soon4 beds 3 baths418 Circle Dr, WINCHESTER, VA 22601
MLS# VAWI2009680Listed by: SAMSON PROPERTIES - Coming Soon
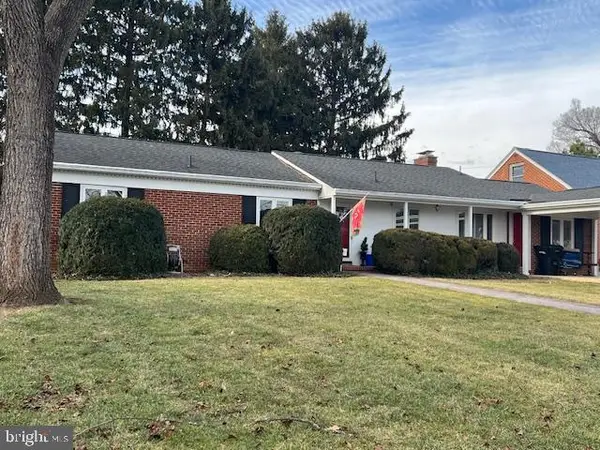 $415,000Coming Soon3 beds 2 baths
$415,000Coming Soon3 beds 2 baths307 Fox Dr, WINCHESTER, VA 22601
MLS# VAWI2009686Listed by: COLONY REALTY - Coming Soon
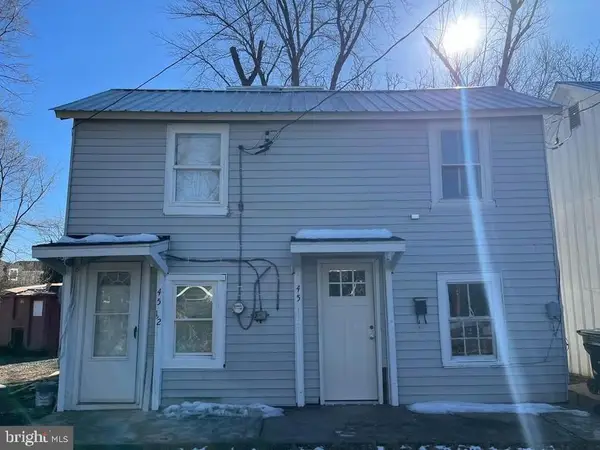 $360,000Coming Soon4 beds -- baths
$360,000Coming Soon4 beds -- baths45 And 45 1/2 Race St, WINCHESTER, VA 22601
MLS# VAWI2009612Listed by: CORCORAN MCENEARNEY - Coming SoonOpen Sat, 1 to 3pm
 $440,000Coming Soon4 beds 2 baths
$440,000Coming Soon4 beds 2 baths519 Whitacre St, WINCHESTER, VA 22601
MLS# VAWI2009672Listed by: SAMSON PROPERTIES 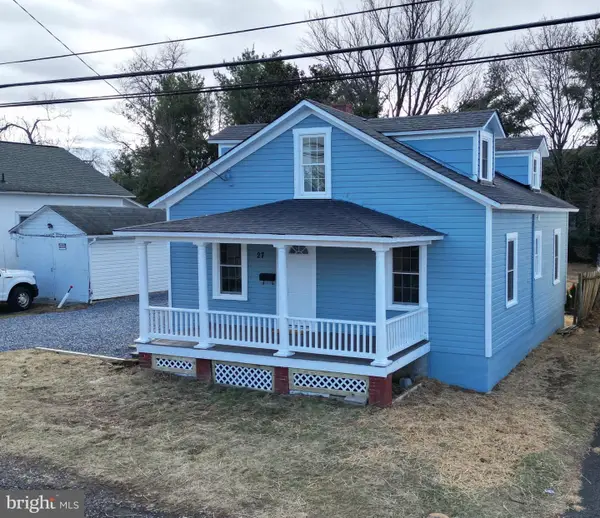 $320,000Active3 beds 1 baths1,134 sq. ft.
$320,000Active3 beds 1 baths1,134 sq. ft.27 Jackson Ave, WINCHESTER, VA 22601
MLS# VAWI2009632Listed by: ERA OAKCREST REALTY, INC.
