- BHGRE®
- Virginia
- Winchester
- 611 Tudor Dr
611 Tudor Dr, Winchester, VA 22603
Local realty services provided by:Better Homes and Gardens Real Estate Community Realty
611 Tudor Dr,Winchester, VA 22603
$285,000
- 3 Beds
- 3 Baths
- 2,000 sq. ft.
- Townhouse
- Pending
Listed by: michael lee sprague
Office: samson properties
MLS#:VAFV2039200
Source:BRIGHTMLS
Price summary
- Price:$285,000
- Price per sq. ft.:$142.5
- Monthly HOA dues:$66.67
About this home
(Multiple Offers. Submit your best and final offer by 5pm Monday Feb 2nd) LOCATION, LOCATION, LOCATION! This home has the best of both worlds. The house is tucked away at the end of the cul de sac in a neighborhood hidden from the busy roads, while being near enough to offer great access to a shopping center, Rt 522, and Rt 37. Just a short 5 minute drive to downtown Winchester with everything it has to offer. The home includes a covered front porch, generous size living room and bedrooms. A rear balcony that backs up to the woods for privacy. In the basement you'll find a partial second kitchen, pantry room, large bathroom, with its own full bathroom. Use this space for a bedroom, a den, workout room, or fully equipped home office.
Contact an agent
Home facts
- Year built:1987
- Listing ID #:VAFV2039200
- Added:179 day(s) ago
- Updated:February 11, 2026 at 08:32 AM
Rooms and interior
- Bedrooms:3
- Total bathrooms:3
- Full bathrooms:2
- Half bathrooms:1
- Living area:2,000 sq. ft.
Heating and cooling
- Cooling:Ceiling Fan(s), Central A/C
- Heating:Forced Air, Natural Gas
Structure and exterior
- Year built:1987
- Building area:2,000 sq. ft.
- Lot area:0.04 Acres
Schools
- High school:JAMES WOOD
- Middle school:JAMES WOOD
- Elementary school:APPLE PIE RIDGE
Utilities
- Water:Public
- Sewer:Public Sewer
Finances and disclosures
- Price:$285,000
- Price per sq. ft.:$142.5
- Tax amount:$1,212 (2025)
New listings near 611 Tudor Dr
- Coming Soon
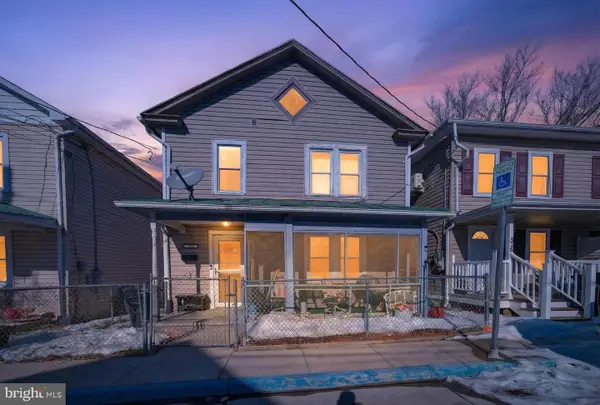 $185,000Coming Soon3 beds 1 baths
$185,000Coming Soon3 beds 1 baths376 Charles St, WINCHESTER, VA 22601
MLS# VAWI2009942Listed by: REAL BROKER, LLC - Coming Soon
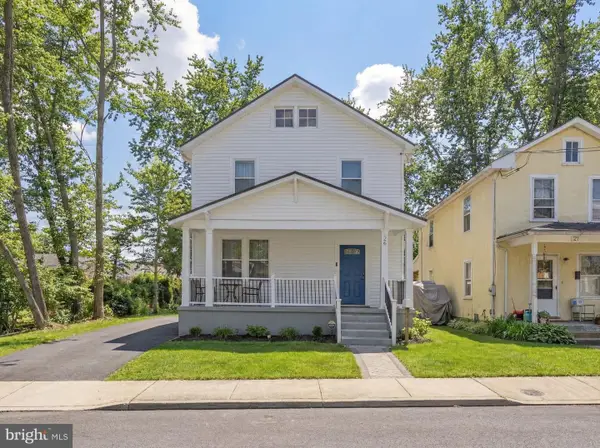 $449,000Coming Soon3 beds 3 baths
$449,000Coming Soon3 beds 3 baths25 W Southwerk St, WINCHESTER, VA 22601
MLS# VAWI2009902Listed by: COLONY REALTY - Coming Soon
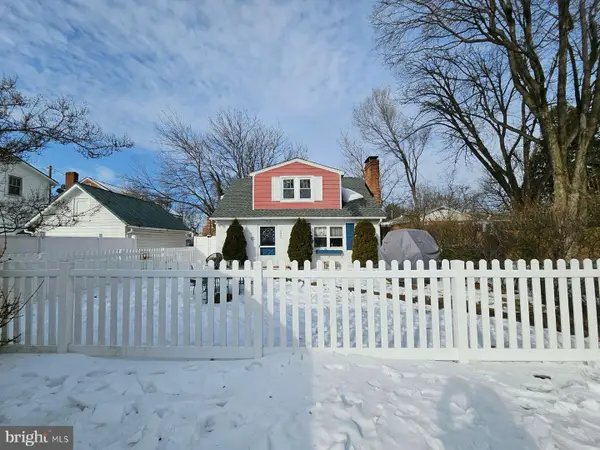 $279,999Coming Soon2 beds 2 baths
$279,999Coming Soon2 beds 2 baths407 Van Fossen St, WINCHESTER, VA 22601
MLS# VAWI2009922Listed by: SAMSON PROPERTIES - Coming Soon
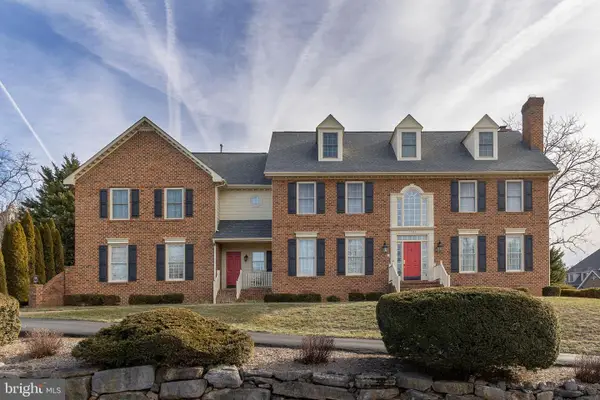 $889,000Coming Soon5 beds 5 baths
$889,000Coming Soon5 beds 5 baths1540 Meadow Branch Ave, WINCHESTER, VA 22601
MLS# VAWI2009860Listed by: COLONY REALTY - New
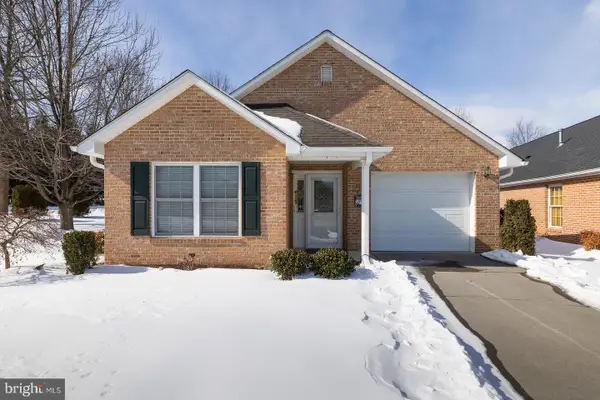 $389,900Active2 beds 2 baths1,550 sq. ft.
$389,900Active2 beds 2 baths1,550 sq. ft.1885 Rosser Ln, WINCHESTER, VA 22601
MLS# VAWI2009918Listed by: OLIVETREE PROPERTY GROUP - Coming SoonOpen Sun, 12 to 2pm
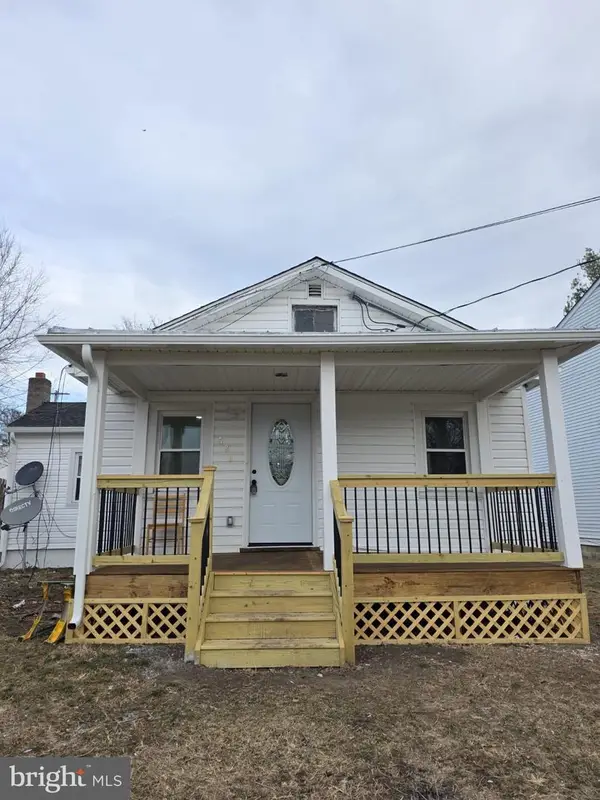 $290,000Coming Soon2 beds 1 baths
$290,000Coming Soon2 beds 1 baths580 York Ave, WINCHESTER, VA 22601
MLS# VAWI2009852Listed by: THE VASQUEZ GROUP LLC - New
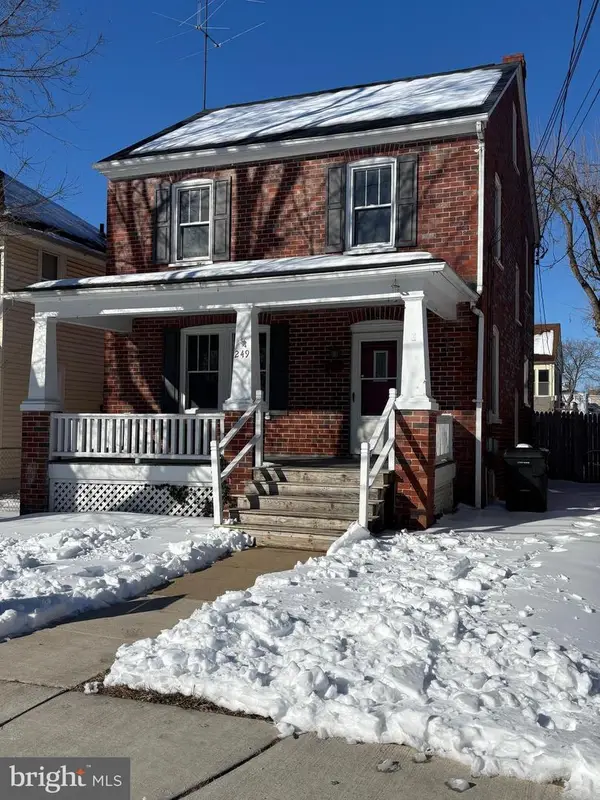 $349,900Active3 beds 1 baths1,196 sq. ft.
$349,900Active3 beds 1 baths1,196 sq. ft.249 West Street St, WINCHESTER, VA 22601
MLS# VAWI2009908Listed by: LONG & FOSTER REAL ESTATE, INC. 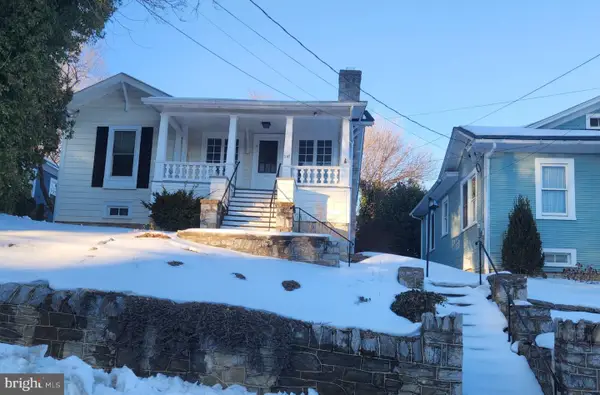 $225,000Pending2 beds 1 baths1,042 sq. ft.
$225,000Pending2 beds 1 baths1,042 sq. ft.510 W Clifford St, WINCHESTER, VA 22601
MLS# VAWI2009868Listed by: COLDWELL BANKER PREMIER- Coming Soon
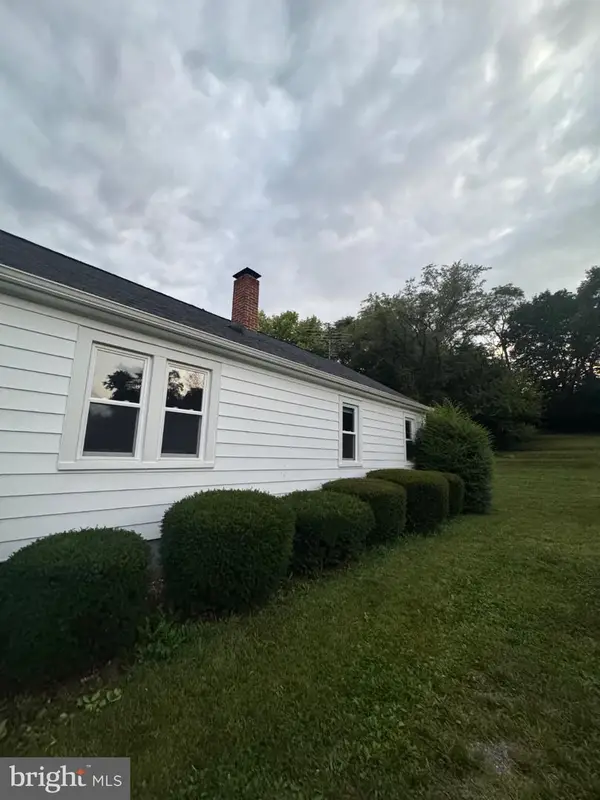 $285,000Coming Soon2 beds 1 baths
$285,000Coming Soon2 beds 1 baths2519 Hockman Ave, WINCHESTER, VA 22601
MLS# VAWI2009854Listed by: HOFFMAN REALTY - New
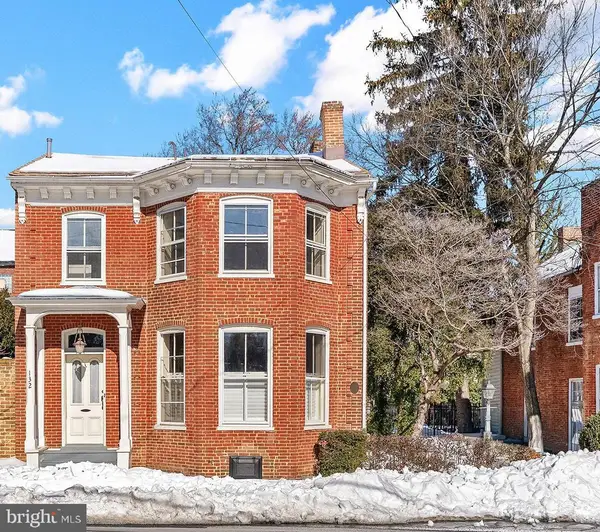 $650,000Active4 beds 4 baths3,474 sq. ft.
$650,000Active4 beds 4 baths3,474 sq. ft.132 Amherst St, WINCHESTER, VA 22601
MLS# VAWI2009872Listed by: COLONY REALTY

