700 Miller Rd, Winchester, VA 22602
Local realty services provided by:Better Homes and Gardens Real Estate Premier
Listed by:lillian m triplett
Office:colony realty
MLS#:VAFV2033110
Source:BRIGHTMLS
Price summary
- Price:$1,074,900
- Price per sq. ft.:$212.51
About this home
Situated on a 2.5 acre lot in highly desirable area, this stunning Colonial home offers an open floor plan perfect for entertaining. Thoughtfully designed with a main-level ensuite and a second primary suite on the upper level; this home provides flexible living options for modern convenience. Spacious and filled with natural light, the home features a welcoming foyer, a beautiful kitchen, and multiple living and entertaining spaces. Lower level offers room for expansion and a huge storage area. Enjoy peaceful outdoor living with mature landscaping, the large front and rear porches is an extension of living space with with gorgeous views of the mountain and ridge, and plenty of room to roam. No HOA, 10 minutes to Winchester Medical Center and Walmart. 10 minutes to the new Public that is coming in August 2026, the location is convenient.
Contact an agent
Home facts
- Year built:2006
- Listing ID #:VAFV2033110
- Added:194 day(s) ago
- Updated:October 10, 2025 at 01:44 PM
Rooms and interior
- Bedrooms:5
- Total bathrooms:7
- Full bathrooms:5
- Half bathrooms:2
- Living area:5,058 sq. ft.
Heating and cooling
- Cooling:Ceiling Fan(s), Central A/C, Zoned
- Heating:Forced Air, Propane - Leased, Zoned
Structure and exterior
- Roof:Architectural Shingle
- Year built:2006
- Building area:5,058 sq. ft.
- Lot area:2.5 Acres
Schools
- High school:JAMES WOOD
- Middle school:FREDERICK COUNTY
- Elementary school:ORCHARD VIEW
Utilities
- Water:Well
- Sewer:On Site Septic
Finances and disclosures
- Price:$1,074,900
- Price per sq. ft.:$212.51
- Tax amount:$5,894 (2025)
New listings near 700 Miller Rd
- New
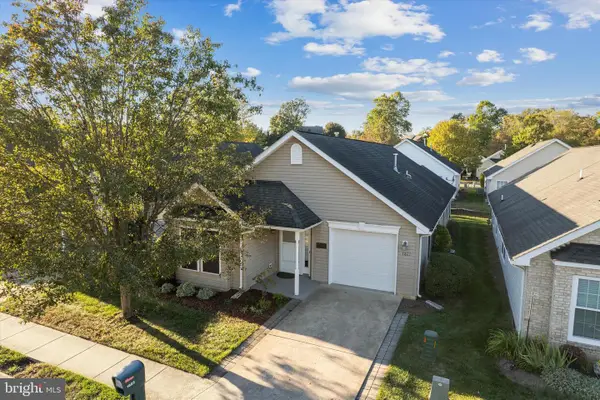 $389,900Active2 beds 2 baths1,591 sq. ft.
$389,900Active2 beds 2 baths1,591 sq. ft.1823 Kershaw Ln, WINCHESTER, VA 22601
MLS# VAWI2009238Listed by: ERA OAKCREST REALTY, INC. 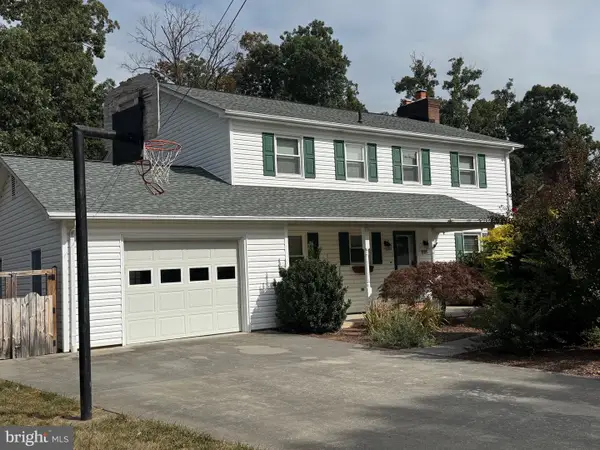 $494,900Active5 beds 4 baths3,330 sq. ft.
$494,900Active5 beds 4 baths3,330 sq. ft.118 Russellcroft Rd, WINCHESTER, VA 22601
MLS# VAWI2009082Listed by: MAIN STREET REALTY- Coming Soon
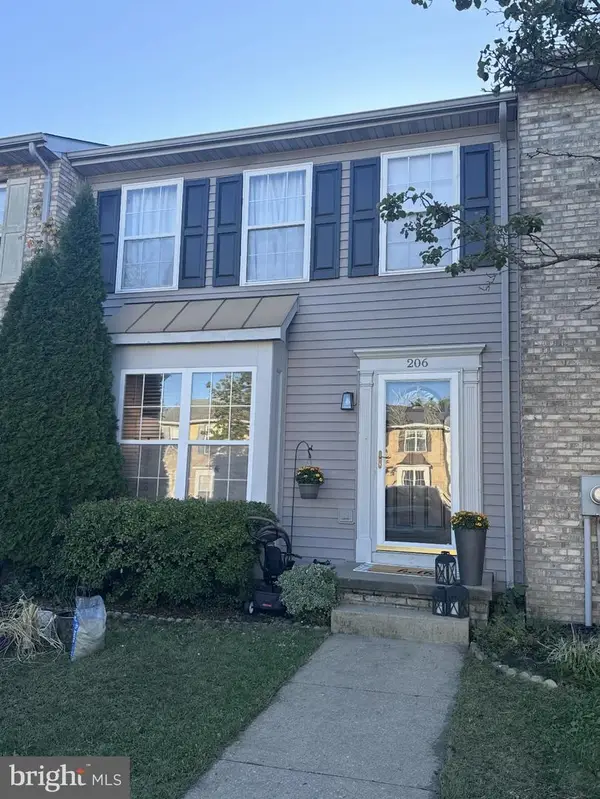 $298,000Coming Soon2 beds 3 baths
$298,000Coming Soon2 beds 3 baths206 Barrington Ln, WINCHESTER, VA 22601
MLS# VAFV2037340Listed by: ERA OAKCREST REALTY, INC. - New
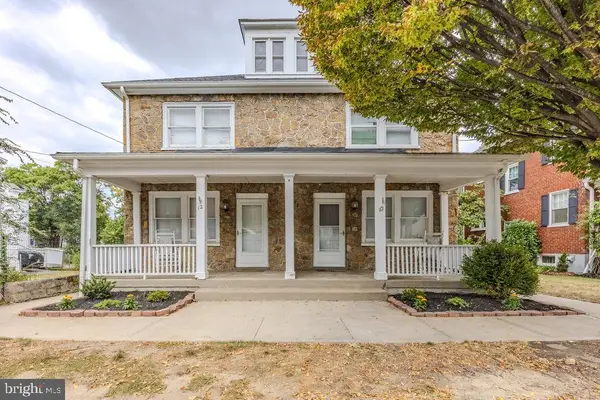 $583,300Active4 beds -- baths2,600 sq. ft.
$583,300Active4 beds -- baths2,600 sq. ft.10-12 W Cecil St, WINCHESTER, VA 22601
MLS# VAWI2009212Listed by: COTTAGE STREET REALTY LLC - New
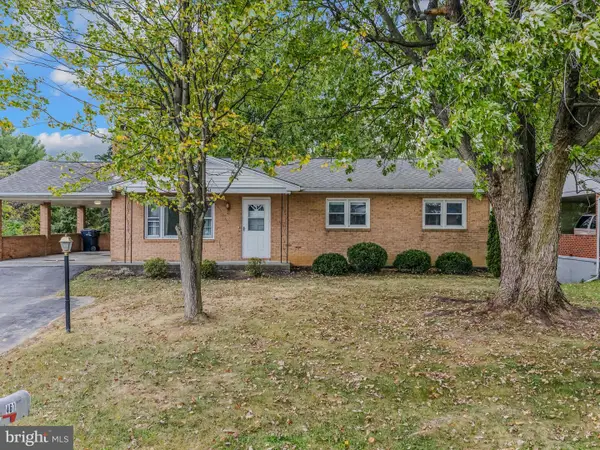 $399,900Active4 beds 2 baths2,450 sq. ft.
$399,900Active4 beds 2 baths2,450 sq. ft.461 Imperial St, WINCHESTER, VA 22601
MLS# VAWI2009230Listed by: SAMSON PROPERTIES 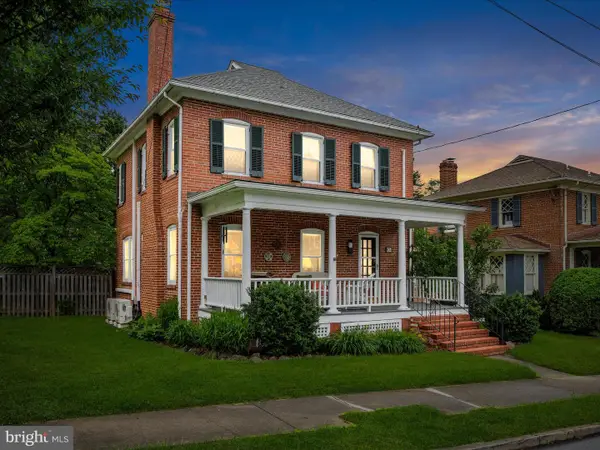 $500,000Pending3 beds 2 baths1,592 sq. ft.
$500,000Pending3 beds 2 baths1,592 sq. ft.436 W Leicester St, WINCHESTER, VA 22601
MLS# VAWI2009234Listed by: COLONY REALTY- New
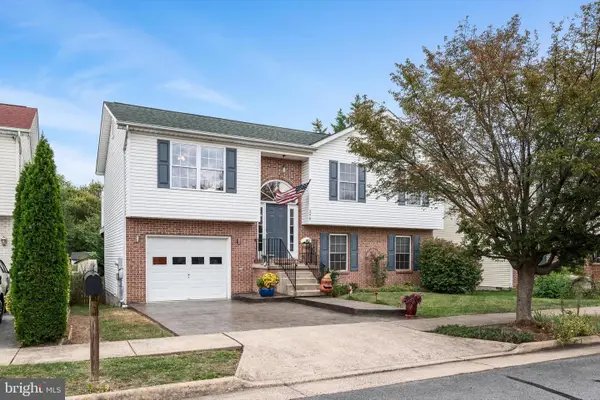 $415,000Active4 beds 3 baths2,255 sq. ft.
$415,000Active4 beds 3 baths2,255 sq. ft.290 Green St, WINCHESTER, VA 22601
MLS# VAWI2008996Listed by: MARKETPLACE REALTY - Coming Soon
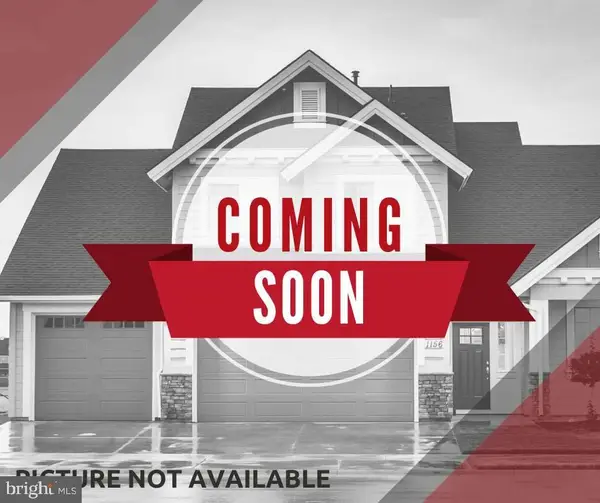 $625,000Coming Soon5 beds 4 baths
$625,000Coming Soon5 beds 4 baths681 Hillman Dr, WINCHESTER, VA 22601
MLS# VAWI2009214Listed by: KELLER WILLIAMS REALTY - New
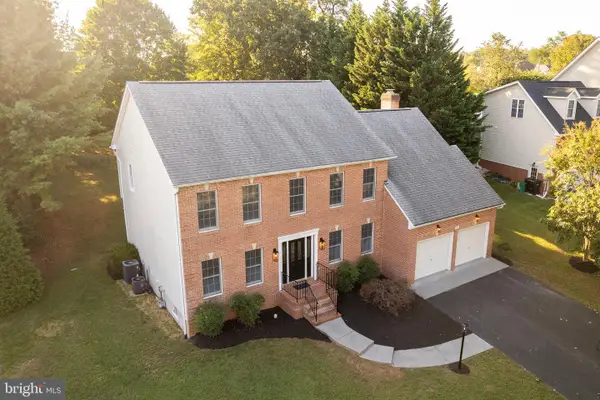 $549,900Active4 beds 3 baths2,691 sq. ft.
$549,900Active4 beds 3 baths2,691 sq. ft.509 Marion St, WINCHESTER, VA 22601
MLS# VAWI2009156Listed by: REAL BROKER LLC - New
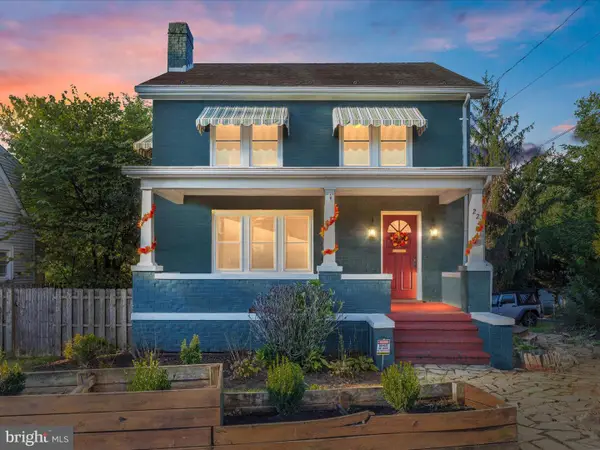 $525,000Active4 beds 4 baths3,359 sq. ft.
$525,000Active4 beds 4 baths3,359 sq. ft.227 Miller St, WINCHESTER, VA 22601
MLS# VAWI2009194Listed by: REALTY ONE GROUP OLD TOWNE
