769 Seldon Dr, Winchester, VA 22601
Local realty services provided by:Better Homes and Gardens Real Estate Reserve
Listed by: amanda slate
Office: keller williams realty
MLS#:VAWI2009972
Source:BRIGHTMLS
Price summary
- Price:$899,000
- Price per sq. ft.:$202.57
About this home
Welcome to 769 Seldon Drive—an elegant brick-front colonial situated on nearly half an acre in one of Winchester’s most desirable neighborhoods. Offering over 4,500 finished square feet, this spacious 5-bedroom, 4.5-bath home is designed for comfort, flexibility, and multi-generational living.
The main level features a generously sized primary suite with a walk-in closet and en-suite bath, along with formal living and dining rooms, a warm and inviting family room with fireplace, and a well-equipped kitchen with center island and breakfast area. Hardwood floors and detailed trim work add classic character throughout.
A standout feature of this home is the private ground-level apartment with its own entrance—complete with a full kitchen, bedroom, bathroom, living space, and dedicated laundry. Perfect for guests, extended family, or potential rental income.
Upstairs, you'll find additional spacious bedrooms and full baths, offering plenty of room for everyone.
Enjoy the outdoors from your beautifully landscaped yard with space to garden, entertain, or relax. A two-car garage and extended driveway provide ample parking.
Conveniently located just minutes to downtown Winchester, parks, shopping, dining, and commuter routes—this home offers the space and versatility you've been searching for.
Schedule your private showing today!
Contact an agent
Home facts
- Year built:1991
- Listing ID #:VAWI2009972
- Added:232 day(s) ago
- Updated:February 14, 2026 at 05:36 AM
Rooms and interior
- Bedrooms:5
- Total bathrooms:5
- Full bathrooms:4
- Half bathrooms:1
- Living area:4,438 sq. ft.
Heating and cooling
- Cooling:Central A/C
- Heating:Electric, Heat Pump(s)
Structure and exterior
- Year built:1991
- Building area:4,438 sq. ft.
- Lot area:0.43 Acres
Utilities
- Water:Public
- Sewer:Public Sewer
Finances and disclosures
- Price:$899,000
- Price per sq. ft.:$202.57
- Tax amount:$2,000 (2026)
New listings near 769 Seldon Dr
- New
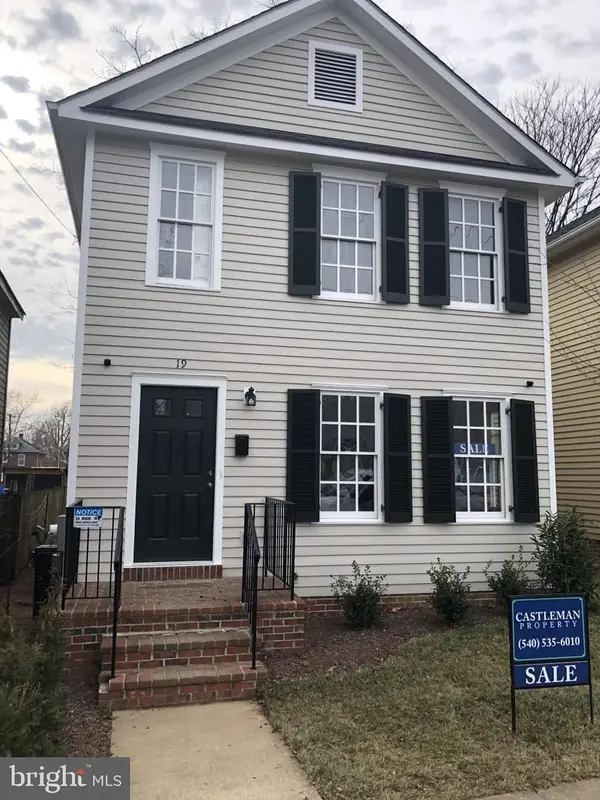 $337,000Active3 beds 2 baths1,280 sq. ft.
$337,000Active3 beds 2 baths1,280 sq. ft.19 W Germain St, WINCHESTER, VA 22601
MLS# VAWI2009802Listed by: COTTAGE STREET REALTY LLC - New
 $389,900Active4 beds 2 baths1,949 sq. ft.
$389,900Active4 beds 2 baths1,949 sq. ft.232 Myrtle Ave, WINCHESTER, VA 22601
MLS# VAWI2009914Listed by: LONG & FOSTER REAL ESTATE, INC. - New
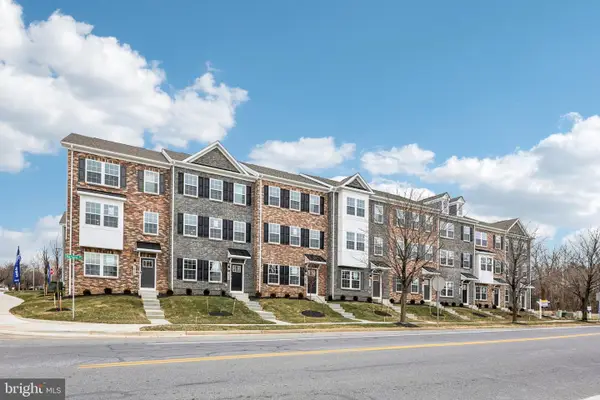 $449,990Active4 beds 4 baths1,939 sq. ft.
$449,990Active4 beds 4 baths1,939 sq. ft.1809 Harvest Dr, WINCHESTER, VA 22601
MLS# VAWI2009962Listed by: D R HORTON REALTY OF VIRGINIA LLC - New
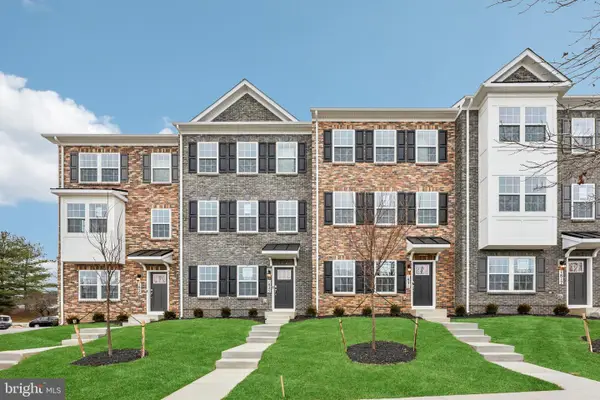 $449,990Active4 beds 4 baths1,920 sq. ft.
$449,990Active4 beds 4 baths1,920 sq. ft.1813 Harvest Dr, WINCHESTER, VA 22601
MLS# VAWI2009964Listed by: D R HORTON REALTY OF VIRGINIA LLC - Open Sat, 1 to 3pmNew
 $414,990Active4 beds 4 baths1,920 sq. ft.
$414,990Active4 beds 4 baths1,920 sq. ft.1821 Harvest Dr, WINCHESTER, VA 22601
MLS# VAWI2009960Listed by: D R HORTON REALTY OF VIRGINIA LLC - Coming Soon
 $599,000Coming Soon3 beds 3 baths
$599,000Coming Soon3 beds 3 baths425 Briarmont Dr, WINCHESTER, VA 22601
MLS# VAWI2009926Listed by: KELLER WILLIAMS REALTY - Coming Soon
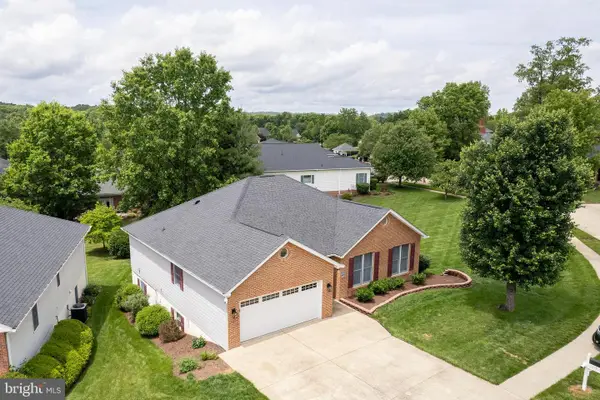 $735,000Coming Soon4 beds 3 baths
$735,000Coming Soon4 beds 3 baths1419 Ramseur Ln, WINCHESTER, VA 22601
MLS# VAWI2009932Listed by: RE/MAX ROOTS - Coming Soon
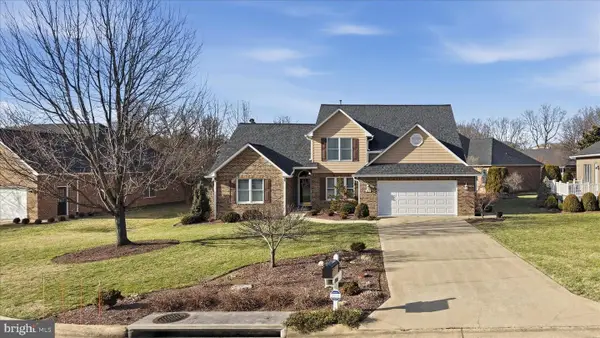 $739,900Coming Soon4 beds 3 baths
$739,900Coming Soon4 beds 3 baths806 Mahone Dr, WINCHESTER, VA 22601
MLS# VAWI2009820Listed by: ERA OAKCREST REALTY, INC. - New
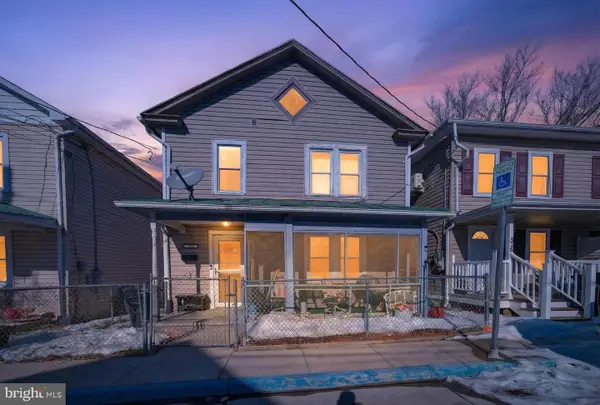 $185,000Active3 beds 1 baths1,232 sq. ft.
$185,000Active3 beds 1 baths1,232 sq. ft.376 Charles St, WINCHESTER, VA 22601
MLS# VAWI2009942Listed by: REAL BROKER, LLC - Coming Soon
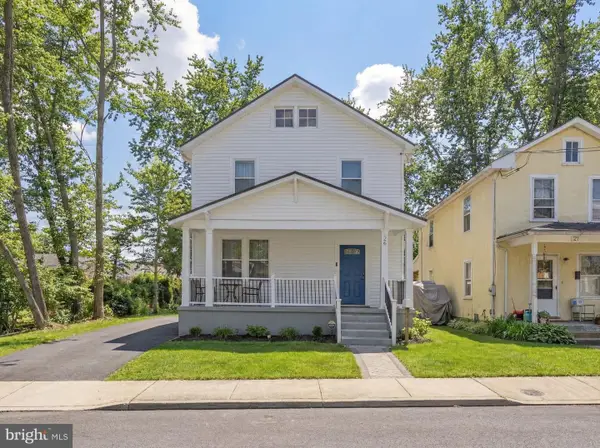 $449,000Coming Soon3 beds 3 baths
$449,000Coming Soon3 beds 3 baths25 W Southwerk St, WINCHESTER, VA 22601
MLS# VAWI2009902Listed by: COLONY REALTY

