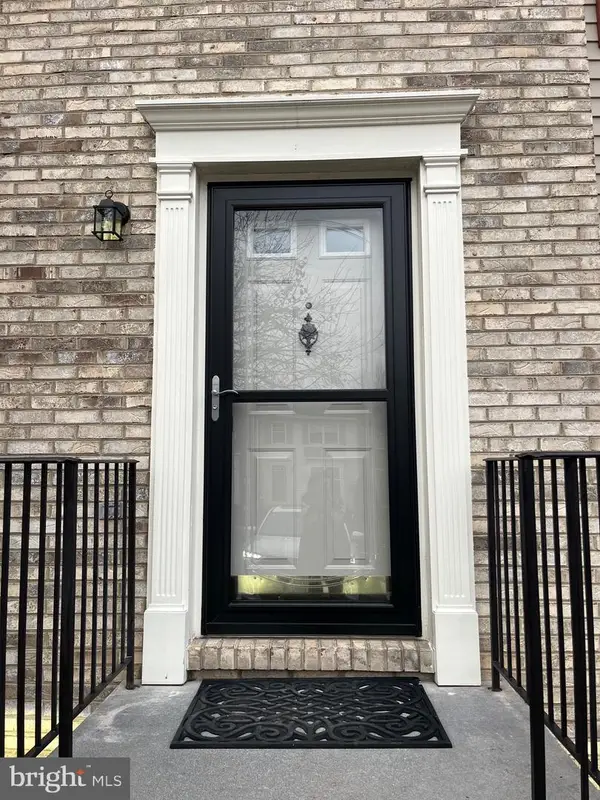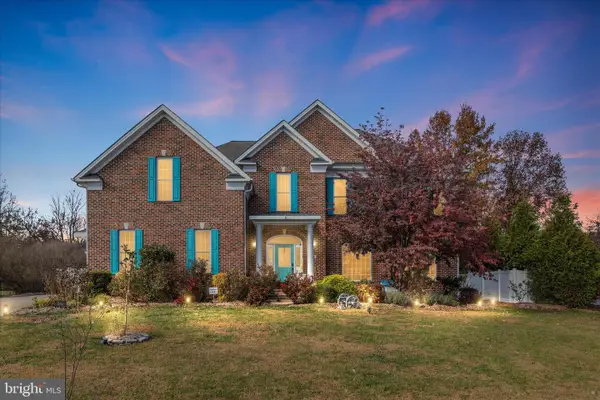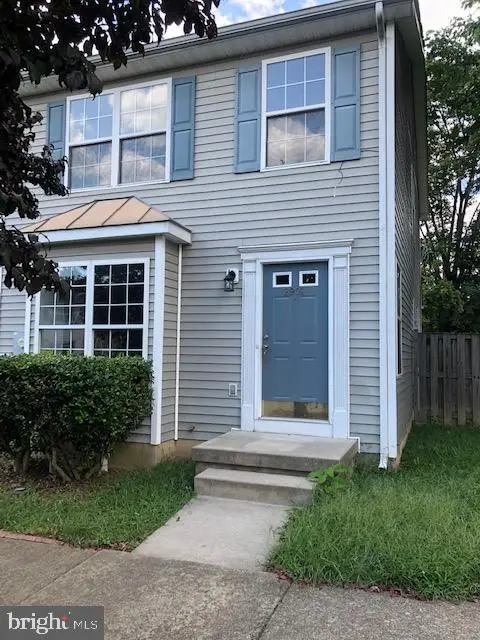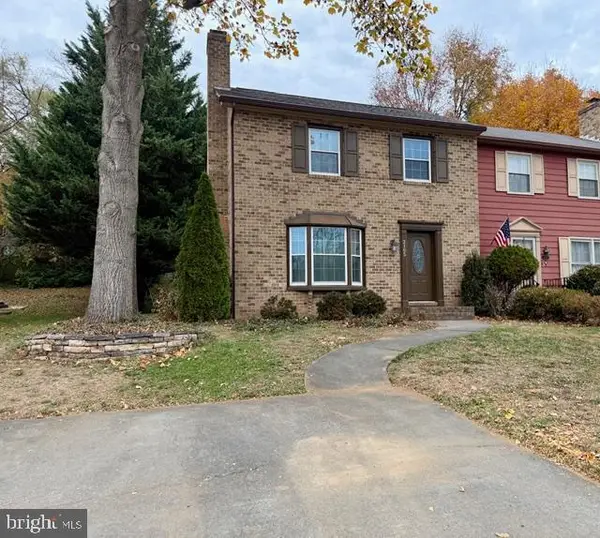Magpie Ln, Winchester, VA 22603
Local realty services provided by:Better Homes and Gardens Real Estate Community Realty
Magpie Ln,Winchester, VA 22603
$524,990
- 3 Beds
- 2 Baths
- 1,841 sq. ft.
- Single family
- Active
Listed by: elizabeth ellis
Office: brookfield mid-atlantic brokerage, llc.
MLS#:VAFV2024284
Source:BRIGHTMLS
Price summary
- Price:$524,990
- Price per sq. ft.:$285.17
- Monthly HOA dues:$198
About this home
Build this Matisse and experience the epitome of main level, modern living at Hiatt Pointe at Snowden Bridge, a community for those 55 or better! This thoughtfully designed home offers unparalleled comfort and flexibility to suit your unique lifestyle.
The heart of the home is an open-concept haven, seamlessly blending a gourmet kitchen, dining room, and spacious family room. The kitchen, a chef's dream, features a functional island, abundant storage, and a large pantry. Whether you're hosting a dinner party or enjoying a casual family meal, the adjacent dining room offers the perfect setting.
Unwind in the luxurious primary suite, complete with a spa-like bathroom and ample closet space. Choose from two additional bedrooms or opt for a second private primary suite to accommodate your family's needs. A full bathroom and convenient laundry room off the 2-car garage complete this level.
The Matisse is a blank canvas for you to make all of the personalized selections. Expand your living space with a finished lower level, perfect for a home theater, recreation room, or guest suite. Or, add an optional upper level to accommodate a growing family with an additional bedroom, loft, and storage.
With countless personalization options, the Matisse is more than a home; it's a reflection of you.
Community will offer a gated entrance, bocce & pickleball courts, clubhouse with event room, fitness and yoga studio, outdoor kitchen with gas grill and an outdoor pool with hot tub. Snow, trash and recycling included.
Contact an agent
Home facts
- Year built:2025
- Listing ID #:VAFV2024284
- Added:194 day(s) ago
- Updated:November 26, 2025 at 03:02 PM
Rooms and interior
- Bedrooms:3
- Total bathrooms:2
- Full bathrooms:2
- Living area:1,841 sq. ft.
Heating and cooling
- Cooling:Central A/C
- Heating:Forced Air, Natural Gas
Structure and exterior
- Roof:Shingle
- Year built:2025
- Building area:1,841 sq. ft.
- Lot area:0.05 Acres
Schools
- High school:JAMES WOOD
- Middle school:JAMES WOOD
- Elementary school:JORDAN SPRINGS
Utilities
- Water:Public
- Sewer:Public Sewer
Finances and disclosures
- Price:$524,990
- Price per sq. ft.:$285.17
New listings near Magpie Ln
- Coming Soon
 $405,000Coming Soon2 beds 3 baths
$405,000Coming Soon2 beds 3 baths414 S Cameron St, WINCHESTER, VA 22601
MLS# VAWI2009506Listed by: REALTY ONE GROUP OLD TOWNE - New
 $375,000Active3 beds 3 baths2,016 sq. ft.
$375,000Active3 beds 3 baths2,016 sq. ft.7 N Purcell Ave, WINCHESTER, VA 22601
MLS# VAWI2009512Listed by: REALTY ONE GROUP OLD TOWNE - New
 $315,000Active2 beds 2 baths1,214 sq. ft.
$315,000Active2 beds 2 baths1,214 sq. ft.305 Sutton Ct, WINCHESTER, VA 22601
MLS# VAFV2038156Listed by: SAMSON PROPERTIES - New
 $345,000Active3 beds 2 baths1,066 sq. ft.
$345,000Active3 beds 2 baths1,066 sq. ft.105 W Oates Ave, WINCHESTER, VA 22601
MLS# VAWI2009494Listed by: CENTURY 21 NEW MILLENNIUM - Open Sat, 2 to 4pmNew
 $650,000Active5 beds 4 baths3,552 sq. ft.
$650,000Active5 beds 4 baths3,552 sq. ft.2708 Cassidy Ct, WINCHESTER, VA 22601
MLS# VAWI2009484Listed by: HUNT COUNTRY SOTHEBY'S INTERNATIONAL REALTY - New
 $599,900Active3 beds 2 baths2,874 sq. ft.
$599,900Active3 beds 2 baths2,874 sq. ft.510 S Washington St, WINCHESTER, VA 22601
MLS# VAWI2009488Listed by: CENTURY 21 MODERN REALTY RESULTS - New
 $660,000Active4 beds 4 baths4,101 sq. ft.
$660,000Active4 beds 4 baths4,101 sq. ft.608 Kernstown Ct, WINCHESTER, VA 22601
MLS# VAWI2009492Listed by: REALTY FC - New
 $325,000Active4 beds 2 baths1,659 sq. ft.
$325,000Active4 beds 2 baths1,659 sq. ft.728 Green St, WINCHESTER, VA 22601
MLS# VAWI2009490Listed by: WEICHERT REALTORS - BLUE RIBBON - New
 $279,900Active3 beds 2 baths1,332 sq. ft.
$279,900Active3 beds 2 baths1,332 sq. ft.2901 Sorrell Ct, WINCHESTER, VA 22601
MLS# VAWI2009322Listed by: CENTURY 21 REDWOOD REALTY  $325,000Pending3 beds 2 baths1,380 sq. ft.
$325,000Pending3 beds 2 baths1,380 sq. ft.2165 Harvest Dr, WINCHESTER, VA 22601
MLS# VAWI2009470Listed by: RE/MAX ROOTS
