Tbb Monteith Dr #bedford Ii, Winchester, VA 22601
Local realty services provided by:Better Homes and Gardens Real Estate Maturo
Tbb Monteith Dr #bedford Ii,Winchester, VA 22601
$389,990
- 3 Beds
- 4 Baths
- 1,784 sq. ft.
- Townhouse
- Active
Upcoming open houses
- Sat, Feb 1411:00 am - 04:00 pm
Listed by: brittany d newman
Office: drb group realty, llc.
MLS#:VAWI2009636
Source:BRIGHTMLS
Price summary
- Price:$389,990
- Price per sq. ft.:$218.6
- Monthly HOA dues:$160
About this home
***OFFERING UP TO $7K IN CLOSING COST ASSISTANCE FOR PRIMARY RESIDENCE WITH USE OF APPROVED LENDER AND TITLE!** SPECIAL INTEREST RATES AVAILABLE** CONTACT SALES CONSULTANT FOR DETAILS*
Featuring Bedford II in Valor Crossing! Open concept kitchen located next to the country kitchen and living room. Optional features include box bay rear window and 10' x 14' deck. Primary suite with large walk-in closet, dual vanity, and oversized seated shower in primary bath. Fireplace option available in select homes. Covered front porch leads into the foyer. Attached 1 car garage or optional flex room or study. Home and community information, including pricing, included features, terms, conditions, availability and sales procedures related to appointments subject to change without notice. All images are for illustrative purposes only and individual homes, amenities, features, and views may differ. Images may be subject to copyright.
Contact an agent
Home facts
- Year built:2026
- Listing ID #:VAWI2009636
- Added:172 day(s) ago
- Updated:February 13, 2026 at 05:37 AM
Rooms and interior
- Bedrooms:3
- Total bathrooms:4
- Full bathrooms:3
- Half bathrooms:1
- Living area:1,784 sq. ft.
Heating and cooling
- Cooling:Central A/C, Programmable Thermostat
- Heating:Electric, Programmable Thermostat
Structure and exterior
- Roof:Architectural Shingle
- Year built:2026
- Building area:1,784 sq. ft.
Utilities
- Water:Public
- Sewer:Public Sewer
Finances and disclosures
- Price:$389,990
- Price per sq. ft.:$218.6
New listings near Tbb Monteith Dr #bedford Ii
- New
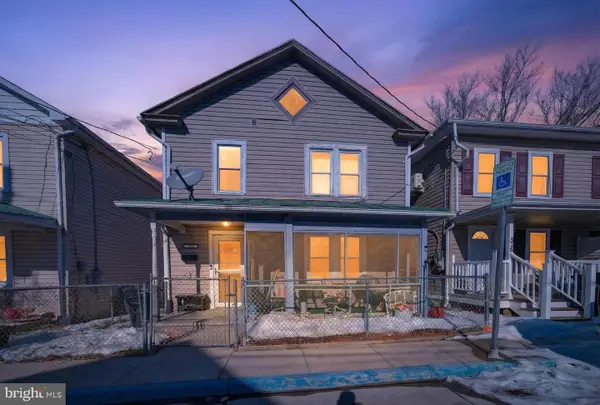 $185,000Active3 beds 1 baths1,232 sq. ft.
$185,000Active3 beds 1 baths1,232 sq. ft.376 Charles St, WINCHESTER, VA 22601
MLS# VAWI2009942Listed by: REAL BROKER, LLC - Coming Soon
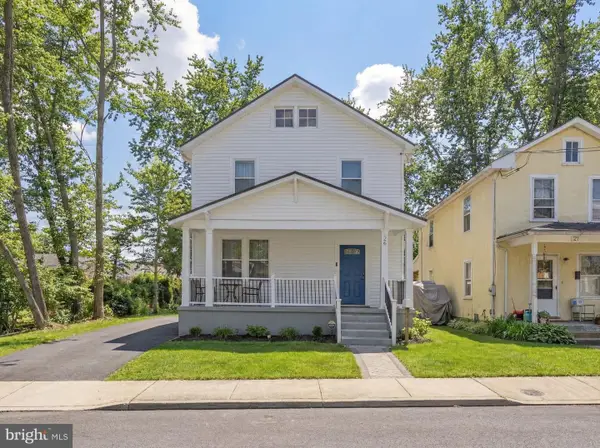 $449,000Coming Soon3 beds 3 baths
$449,000Coming Soon3 beds 3 baths25 W Southwerk St, WINCHESTER, VA 22601
MLS# VAWI2009902Listed by: COLONY REALTY - New
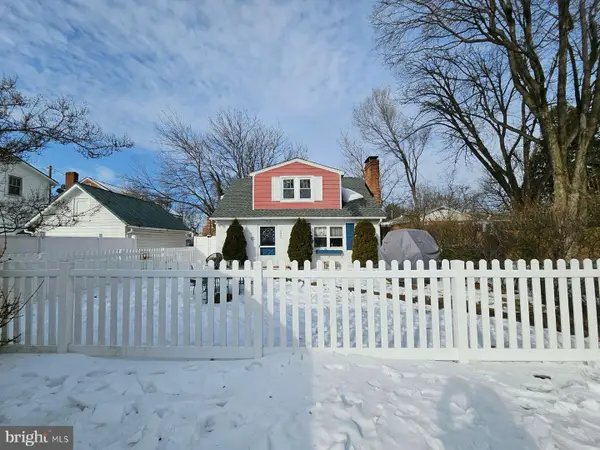 $279,999Active2 beds 2 baths954 sq. ft.
$279,999Active2 beds 2 baths954 sq. ft.407 Van Fossen St, WINCHESTER, VA 22601
MLS# VAWI2009922Listed by: SAMSON PROPERTIES - New
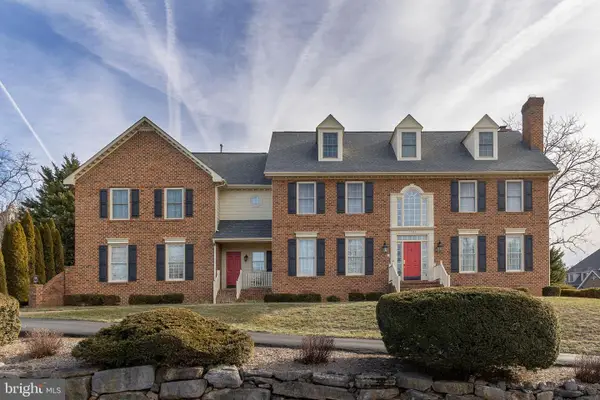 $889,000Active5 beds 5 baths4,957 sq. ft.
$889,000Active5 beds 5 baths4,957 sq. ft.1540 Meadow Branch Ave, WINCHESTER, VA 22601
MLS# VAWI2009860Listed by: COLONY REALTY - New
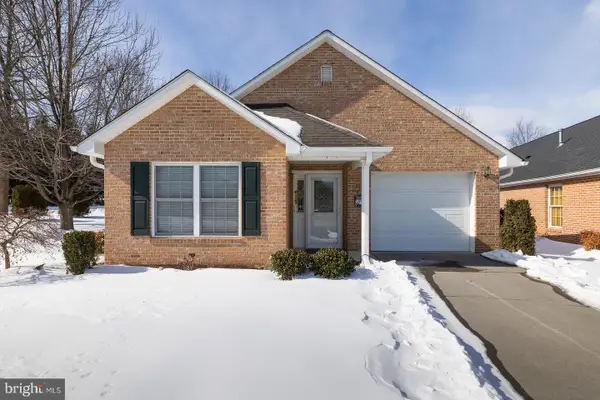 $389,900Active2 beds 2 baths1,550 sq. ft.
$389,900Active2 beds 2 baths1,550 sq. ft.1885 Rosser Ln, WINCHESTER, VA 22601
MLS# VAWI2009918Listed by: OLIVETREE PROPERTY GROUP - Open Sun, 12 to 2pmNew
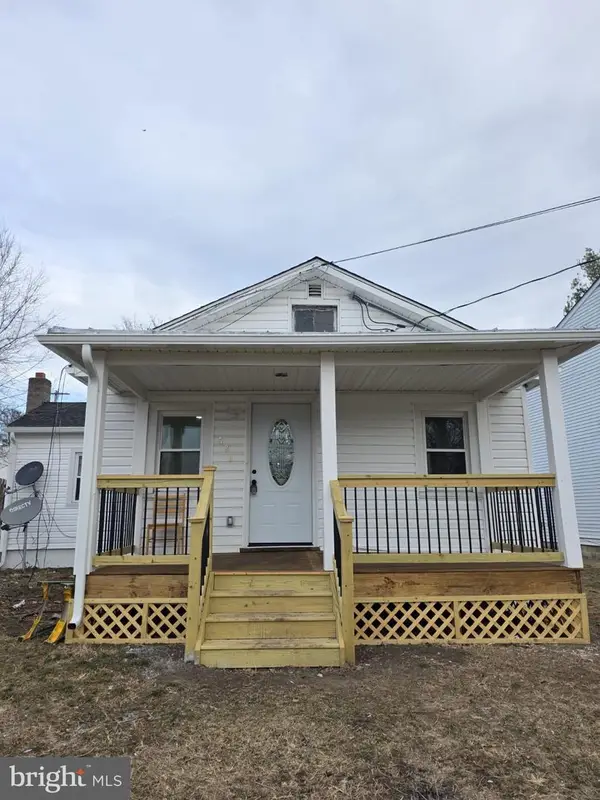 $290,000Active2 beds 1 baths817 sq. ft.
$290,000Active2 beds 1 baths817 sq. ft.580 York Ave, WINCHESTER, VA 22601
MLS# VAWI2009852Listed by: THE VASQUEZ GROUP LLC - New
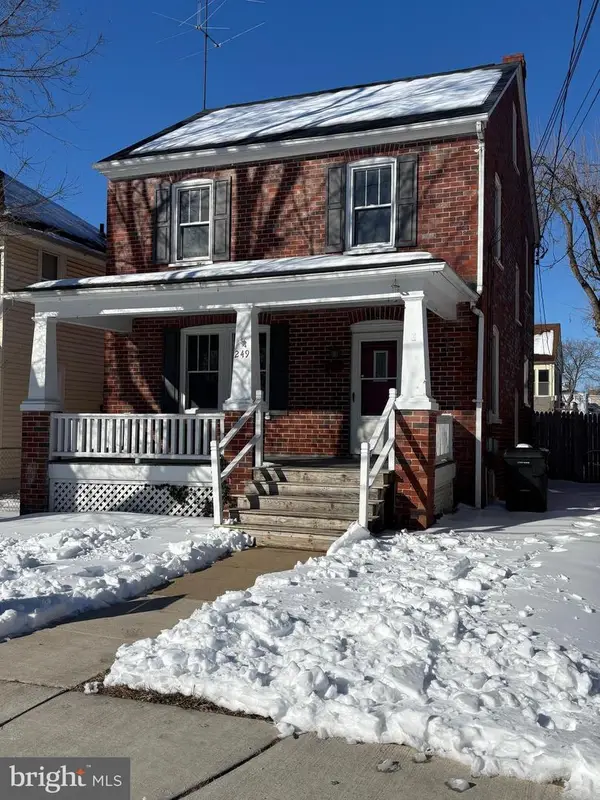 $349,900Active3 beds 1 baths1,196 sq. ft.
$349,900Active3 beds 1 baths1,196 sq. ft.249 West Street St, WINCHESTER, VA 22601
MLS# VAWI2009908Listed by: LONG & FOSTER REAL ESTATE, INC. 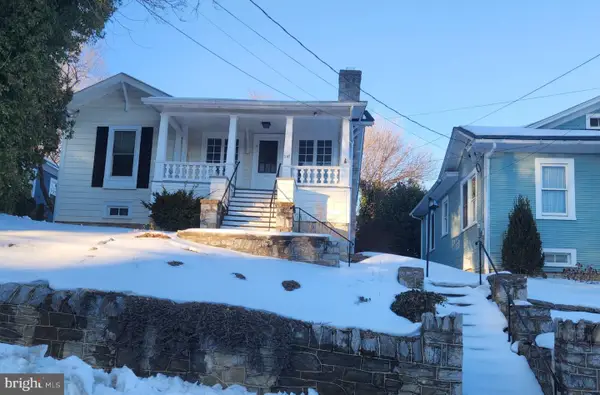 $225,000Pending2 beds 1 baths1,042 sq. ft.
$225,000Pending2 beds 1 baths1,042 sq. ft.510 W Clifford St, WINCHESTER, VA 22601
MLS# VAWI2009868Listed by: COLDWELL BANKER PREMIER- New
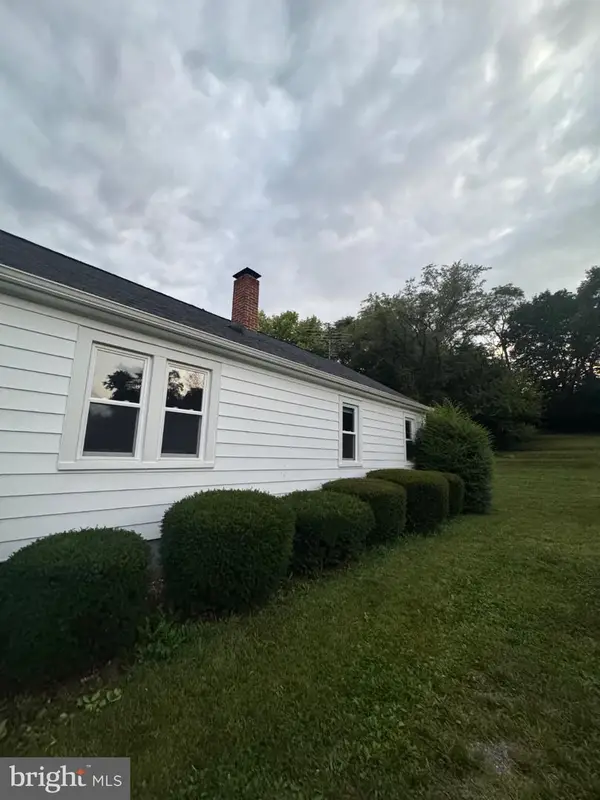 $285,000Active2 beds 1 baths780 sq. ft.
$285,000Active2 beds 1 baths780 sq. ft.2519 Hockman Ave, WINCHESTER, VA 22601
MLS# VAWI2009854Listed by: HOFFMAN REALTY 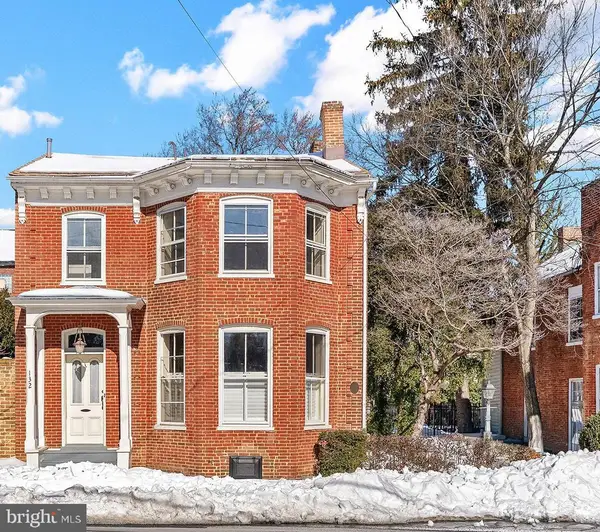 $650,000Active4 beds 4 baths3,474 sq. ft.
$650,000Active4 beds 4 baths3,474 sq. ft.132 Amherst St, WINCHESTER, VA 22601
MLS# VAWI2009872Listed by: COLONY REALTY

