1142 Blue Ridge Dr, WINTERGREEN RESORT, VA 22967
Local realty services provided by:Better Homes and Gardens Real Estate Valley Partners
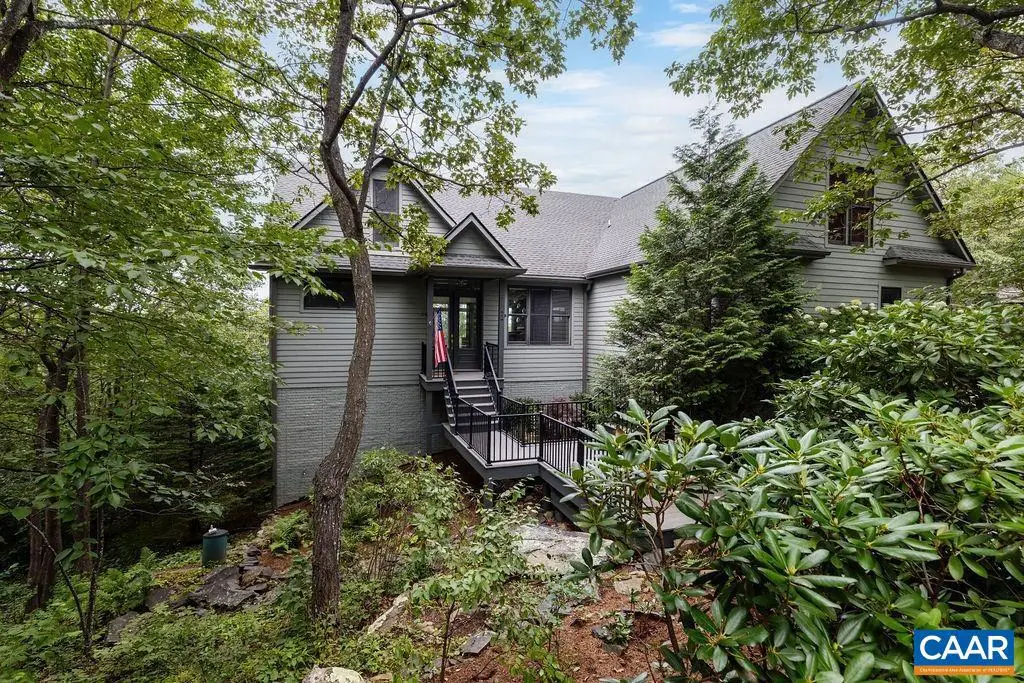
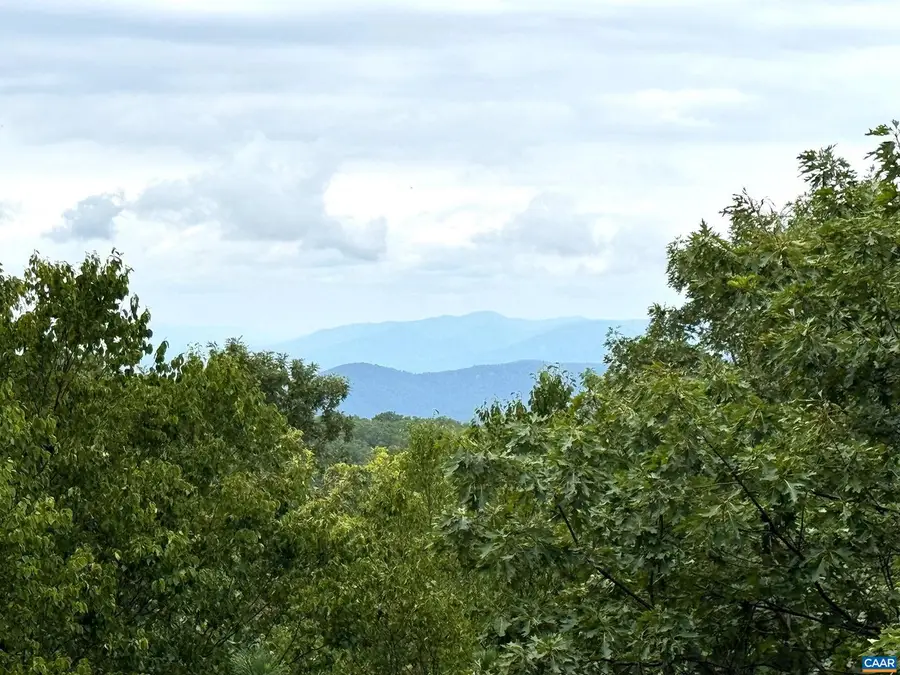
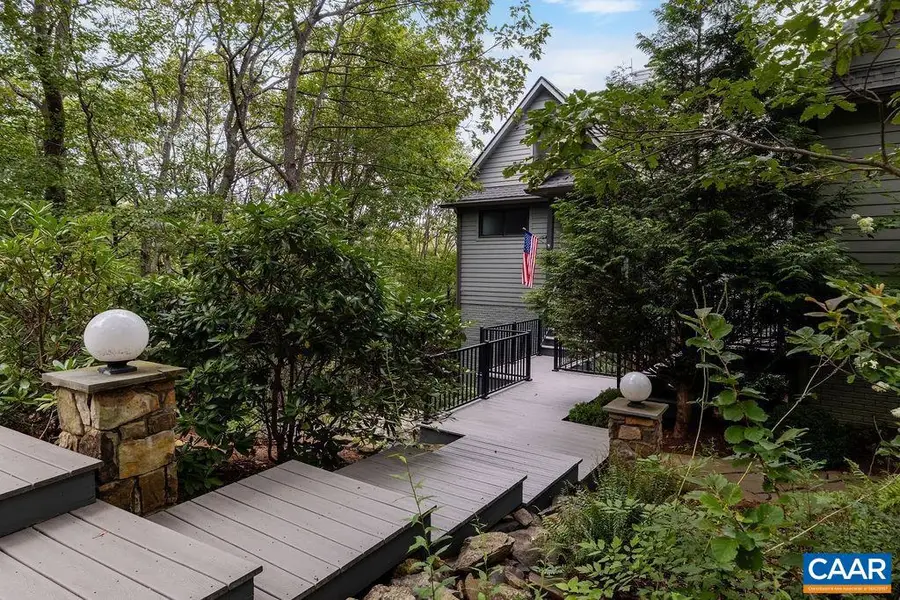
1142 Blue Ridge Dr,WINTERGREEN RESORT, VA 22967
$950,000
- 6 Beds
- 5 Baths
- 4,430 sq. ft.
- Single family
- Pending
Listed by:dima holmes
Office:wintergreen realty, llc.
MLS#:667646
Source:BRIGHTMLS
Price summary
- Price:$950,000
- Price per sq. ft.:$155.48
- Monthly HOA dues:$180.83
About this home
Beautifully crafted 4,254 sq ft home in one of Wintergreen?s most peaceful and desirable locations?just a short, quiet walk to Chestnut Springs pool, hiking trails, and nature. Enjoy seasonal mountain views that become much more open and dramatic from early November through early May. Set on a private 0.66-acre lot with expansive rear Trex deck and hot tub. The spacious Craftsman-style home offers main-level living with a large primary suite, two additional bedrooms, and high ceilings throughout. The great room features a wood-burning stone fireplace and tiled floors. Gourmet kitchen includes granite counters, maple cabinetry, two sinks, built-in desk, and stainless appliances. Elegant dining room with built-in display cabinet and chandelier. Lower level features a second living room, two guest bedrooms, a 500-bottle wine room, exercise room, and a 300 sq ft workshop. Heated ski gear room and oversized garage with only two steps into the home complete this exceptional offering.,Granite Counter,Maple Cabinets,Fireplace in Great Room
Contact an agent
Home facts
- Year built:2004
- Listing Id #:667646
- Added:9 day(s) ago
- Updated:August 16, 2025 at 07:27 AM
Rooms and interior
- Bedrooms:6
- Total bathrooms:5
- Full bathrooms:5
- Living area:4,430 sq. ft.
Heating and cooling
- Cooling:Central A/C, Heat Pump(s)
- Heating:Central, Electric, Propane - Owned
Structure and exterior
- Roof:Architectural Shingle
- Year built:2004
- Building area:4,430 sq. ft.
- Lot area:0.66 Acres
Schools
- High school:NELSON
- Middle school:NELSON
- Elementary school:ROCKFISH
Utilities
- Water:Public
- Sewer:Public Sewer
Finances and disclosures
- Price:$950,000
- Price per sq. ft.:$155.48
- Tax amount:$5,160 (2025)
New listings near 1142 Blue Ridge Dr
- New
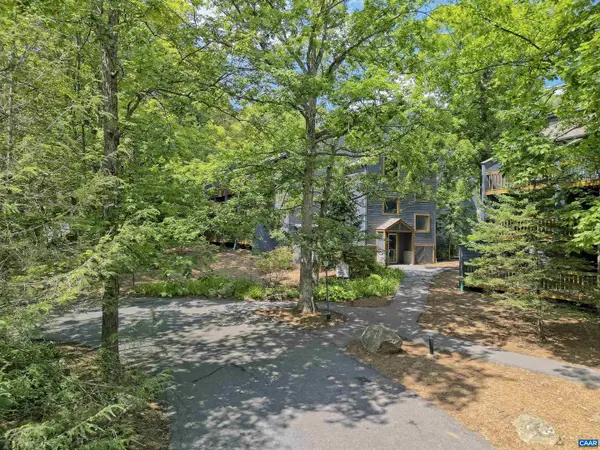 $165,000Active1 beds 1 baths405 sq. ft.
$165,000Active1 beds 1 baths405 sq. ft.233 Timbers Condos, WINTERGREEN RESORT, VA 22967
MLS# 668009Listed by: RED CEDAR REAL ESTATE 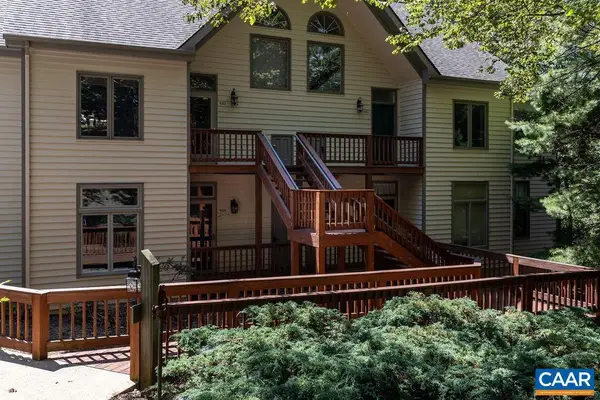 $225,000Pending2 beds 2 baths1,006 sq. ft.
$225,000Pending2 beds 2 baths1,006 sq. ft.2013 Stone Ridge Woods Condos, WINTERGREEN RESORT, VA 22967
MLS# 667659Listed by: WINTERGREEN REALTY, LLC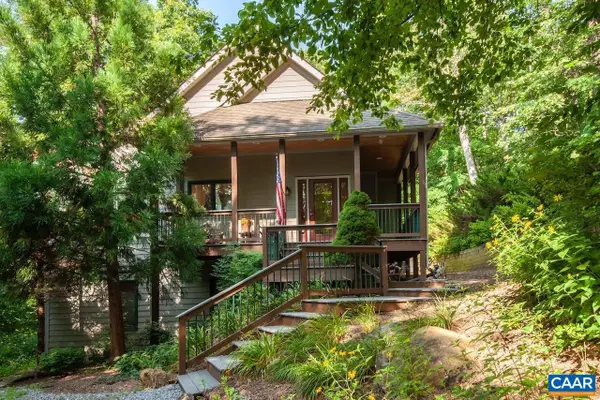 $739,000Pending4 beds 5 baths2,886 sq. ft.
$739,000Pending4 beds 5 baths2,886 sq. ft.21 Weeping Rock Ln, WINTERGREEN RESORT, VA 22967
MLS# 667634Listed by: MOUNTAIN AREA NEST REALTY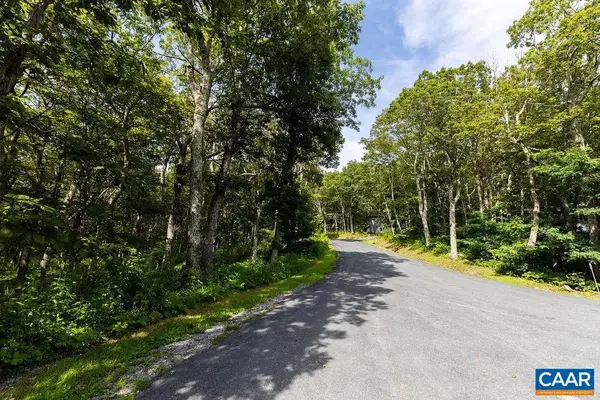 $49,000Pending0.34 Acres
$49,000Pending0.34 Acres80 Beech Dr #55, WINTERGREEN RESORT, VA 22967
MLS# 667475Listed by: WINTERGREEN REALTY, LLC $49,000Pending0.34 Acres
$49,000Pending0.34 AcresAddress Withheld By Seller, Wintergreen Resort, VA 22967
MLS# 667475Listed by: WINTERGREEN REALTY, LLC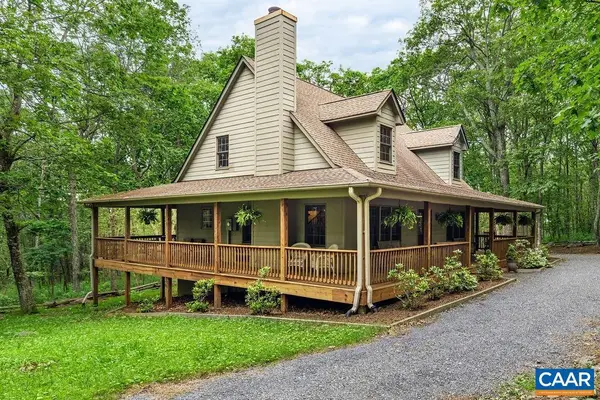 $559,000Pending3 beds 3 baths1,752 sq. ft.
$559,000Pending3 beds 3 baths1,752 sq. ft.30 Cedar Dr, WINTERGREEN RESORT, VA 22967
MLS# 667350Listed by: MOUNTAIN AREA NEST REALTY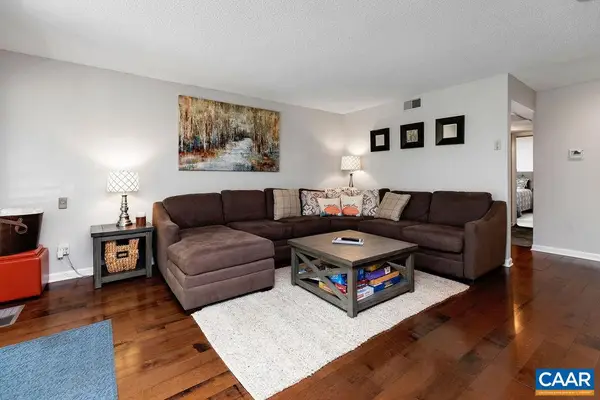 $285,000Pending3 beds 3 baths1,400 sq. ft.
$285,000Pending3 beds 3 baths1,400 sq. ft.2046 Stone Ridge Condos, WINTERGREEN RESORT, VA 22967
MLS# 667306Listed by: WINTERGREEN REALTY, LLC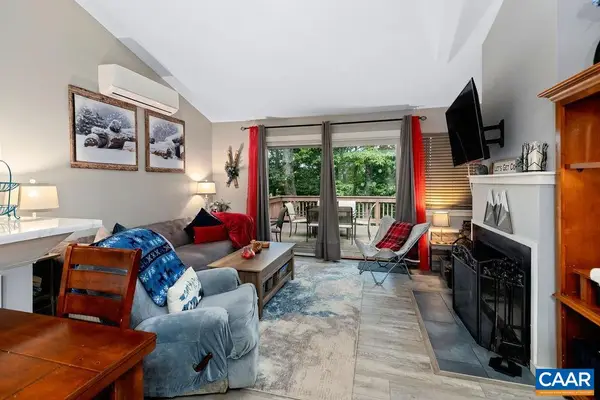 $279,000Active2 beds 2 baths1,150 sq. ft.
$279,000Active2 beds 2 baths1,150 sq. ft.Address Withheld By Seller, Wintergreen Resort, VA 22967
MLS# 667298Listed by: WINTERGREEN REALTY, LLC $279,000Active2 beds 2 baths1,150 sq. ft.
$279,000Active2 beds 2 baths1,150 sq. ft.649 White Oak Condos, WINTERGREEN RESORT, VA 22967
MLS# 667298Listed by: WINTERGREEN REALTY, LLC
