1228 Laurel Springs Dr, Wintergreen Resort, VA 22967
Local realty services provided by:Better Homes and Gardens Real Estate Murphy & Co.
1228 Laurel Springs Dr,Wintergreen Resort, VA 22967
$749,500
- 5 Beds
- 3 Baths
- 3,047 sq. ft.
- Single family
- Active
Listed by:dima holmes
Office:wintergreen realty, llc.
MLS#:669613
Source:BRIGHTMLS
Price summary
- Price:$749,500
- Price per sq. ft.:$206.99
- Monthly HOA dues:$180.83
About this home
Spacious and inviting, this Wintergreen home offers main-level living with a bright great room featuring cathedral ceilings and a dramatic floor-to-ceiling stone wood-burning fireplace. The open dining area flows seamlessly into a spacious kitchen with granite countertops and a cozy breakfast nook that opens to a screened porch?perfect for enjoying mountain breezes. The large primary suite includes a walk-in closet and private office. Outdoor living shines with an expansive 850-sq-ft rear deck plus a welcoming front porch. A 2-car garage, rarely found at Wintergreen, adds convenience. The lower level offers four bedrooms?or use three bedrooms plus a large den or bonus room. The home sits on a rare 2.46-acre lot backing to open space, providing privacy and beautiful mountain and sunrise views from early November through early May. The exterior was freshly painted and the deck stained in 2025, and the home conveys turn-key furnished?a fantastic value with space, comfort, and seasonal views.,Granite Counter,Oak Cabinets,Fireplace in Great Room
Contact an agent
Home facts
- Year built:1990
- Listing ID #:669613
- Added:1 day(s) ago
- Updated:October 02, 2025 at 04:44 PM
Rooms and interior
- Bedrooms:5
- Total bathrooms:3
- Full bathrooms:2
- Half bathrooms:1
- Living area:3,047 sq. ft.
Heating and cooling
- Cooling:Central A/C
- Heating:Baseboard, Central, Electric, Propane - Owned
Structure and exterior
- Roof:Architectural Shingle
- Year built:1990
- Building area:3,047 sq. ft.
- Lot area:2.46 Acres
Schools
- High school:NELSON
- Middle school:NELSON
- Elementary school:ROCKFISH
Utilities
- Water:Public
- Sewer:Public Sewer
Finances and disclosures
- Price:$749,500
- Price per sq. ft.:$206.99
- Tax amount:$3,415 (2025)
New listings near 1228 Laurel Springs Dr
- New
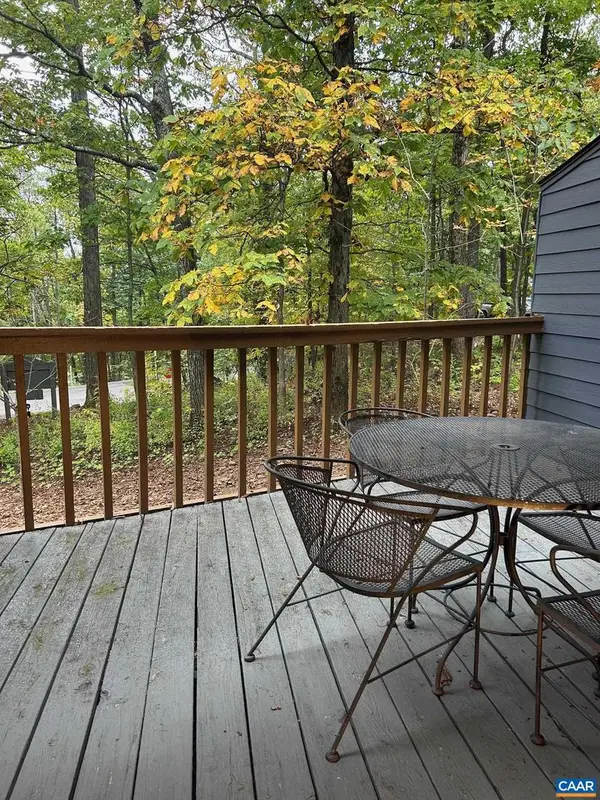 $169,000Active1 beds 1 baths660 sq. ft.
$169,000Active1 beds 1 baths660 sq. ft.240 Timbers Condos, WINTERGREEN RESORT, VA 22967
MLS# 669557Listed by: RE/MAX REALTY SPECIALISTS-CHARLOTTESVILLE - New
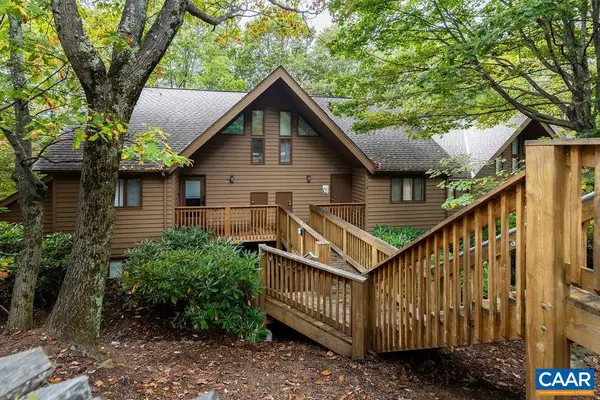 $269,000Active2 beds 2 baths972 sq. ft.
$269,000Active2 beds 2 baths972 sq. ft.755 Laurelwood Condos, WINTERGREEN RESORT, VA 22967
MLS# 669470Listed by: WINTERGREEN REALTY, LLC - New
 $269,000Active2 beds 2 baths972 sq. ft.
$269,000Active2 beds 2 baths972 sq. ft.755 Laurelwood Condos, Wintergreen Resort, VA 22967
MLS# 669470Listed by: WINTERGREEN REALTY, LLC 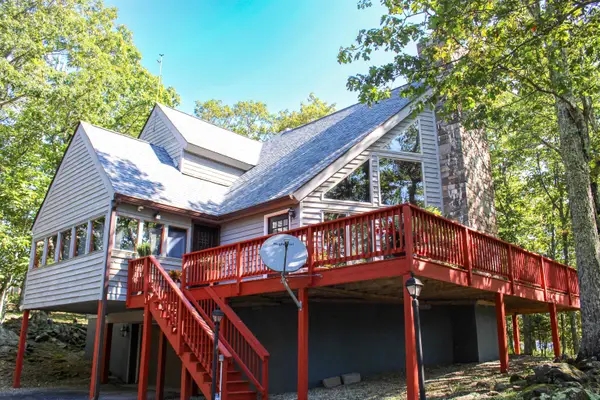 $699,000Active3 beds 3 baths3,141 sq. ft.
$699,000Active3 beds 3 baths3,141 sq. ft.781 Devils Knob Loop, Wintergreen Resort, VA 22967
MLS# 669248Listed by: EPIQUE REALTY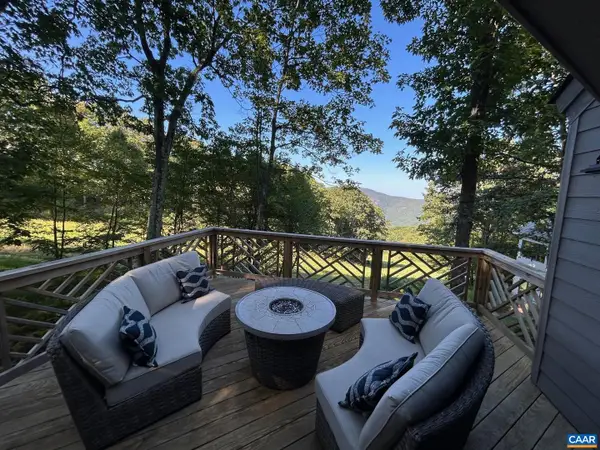 $699,000Pending3 beds 3 baths1,421 sq. ft.
$699,000Pending3 beds 3 baths1,421 sq. ft.134 Squirrel Tree Ln, WINTERGREEN RESORT, VA 22967
MLS# 669058Listed by: RE/MAX REALTY SPECIALISTS-CHARLOTTESVILLE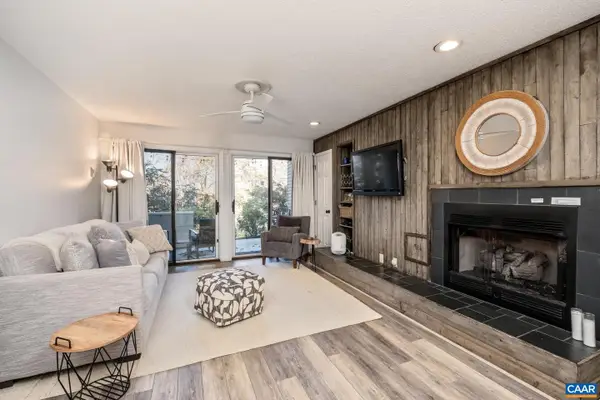 $175,000Active1 beds 2 baths765 sq. ft.
$175,000Active1 beds 2 baths765 sq. ft.2028 Stone Ridge Condos, WINTERGREEN RESORT, VA 22967
MLS# 669224Listed by: NEST REALTY GROUP $729,000Pending3 beds 4 baths2,664 sq. ft.
$729,000Pending3 beds 4 baths2,664 sq. ft.125 Valley View Ln, WINTERGREEN RESORT, VA 22967
MLS# 669200Listed by: WINTERGREEN REALTY, LLC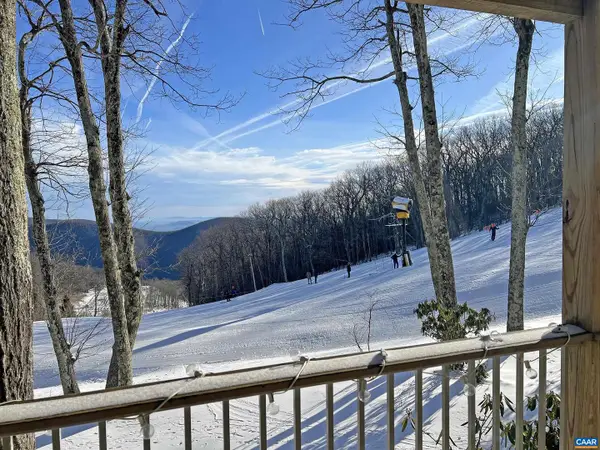 $299,000Pending2 beds 2 baths784 sq. ft.
$299,000Pending2 beds 2 baths784 sq. ft.108 Eagles Ct Condos, WINTERGREEN RESORT, VA 22967
MLS# 669176Listed by: WINTERGREEN REALTY, LLC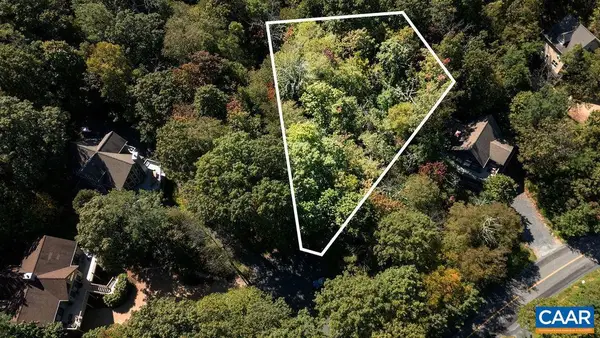 $36,900Active0.48 Acres
$36,900Active0.48 Acres12 Dripping Rock Ln, WINTERGREEN RESORT, VA 22967
MLS# 669161Listed by: NEST REALTY GROUP, LLC
