293 White Oak Dr, Wintergreen Resort, VA 22967
Local realty services provided by:Better Homes and Gardens Real Estate Pathways
293 White Oak Dr,Wintergreen Resort, VA 22967
$1,525,000
- 5 Beds
- 5 Baths
- 4,354 sq. ft.
- Single family
- Pending
Listed by: pamela lang mckeithen
Office: nest realty group, llc.
MLS#:671305
Source:CHARLOTTESVILLE
Price summary
- Price:$1,525,000
- Price per sq. ft.:$350.25
- Monthly HOA dues:$180.83
About this home
Once you enter this stunning mountain home you will know why you waited so long for the perfect one! Here rustic mountain charm meets high end elegance with dramatic year round views of the southern Blue Ridge Mountains. Thoughtfully, tastefully and with utmost quality the owners created by additions, renovations and handsome furnishings this like new turnkey home. The spectacular great room with post & beam design offers vaulted cedar ceilings, maple floors, stone wall, Jotul stove, and glass wall to the view. The new kitchen with state of the art appliances, custom cabinets and quartz counters will delight the cook and those who gather. The primary bedroom offers breathtaking views, vaulted ceiling and spa bath with steam shower and heated floor. The main level also includes a guest bedroom, new guest bath and powder room and large entry area. Downstairs a spacious family room with stone fireplace, pool table, wet bar, en suite bedroom with sitting area, custom built in bunk room, office, laundry and powder room, all leading out to expansive deck and hot tub. There is also a 2 car garage with 5th bedroom above. On a quiet cul de sac within walking distance to skiing and dining this beautiful Wintergreen home truly has it all!
Contact an agent
Home facts
- Year built:2001
- Listing ID #:671305
- Added:28 day(s) ago
- Updated:December 19, 2025 at 08:42 AM
Rooms and interior
- Bedrooms:5
- Total bathrooms:5
- Full bathrooms:3
- Half bathrooms:2
- Living area:4,354 sq. ft.
Heating and cooling
- Cooling:Heat Pump
- Heating:Central, Heat Pump, Multi Fuel, Propane, Radiant Floor
Structure and exterior
- Year built:2001
- Building area:4,354 sq. ft.
- Lot area:0.48 Acres
Schools
- High school:Nelson
- Middle school:Nelson
- Elementary school:Rockfish
Utilities
- Water:Public
- Sewer:Public Sewer
Finances and disclosures
- Price:$1,525,000
- Price per sq. ft.:$350.25
- Tax amount:$3,942 (2025)
New listings near 293 White Oak Dr
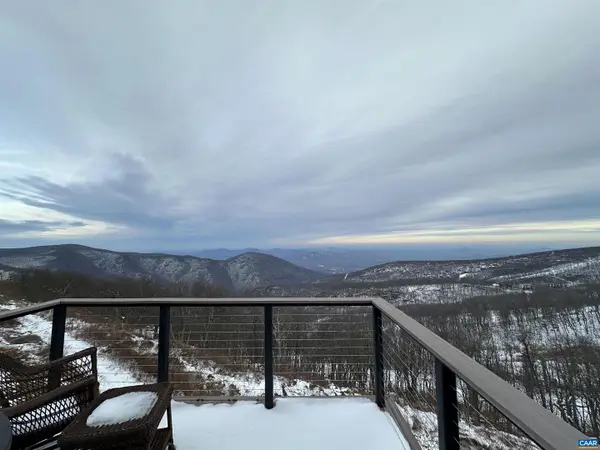 $469,000Pending2 beds 2 baths1,195 sq. ft.
$469,000Pending2 beds 2 baths1,195 sq. ft.1478 Ledges Condos, WINTERGREEN RESORT, VA 22967
MLS# 671830Listed by: WINTERGREEN REALTY, LLC $469,000Pending2 beds 2 baths1,195 sq. ft.
$469,000Pending2 beds 2 baths1,195 sq. ft.1478 Ledges Condos, Wintergreen Resort, VA 22967
MLS# 671830Listed by: WINTERGREEN REALTY, LLC- New
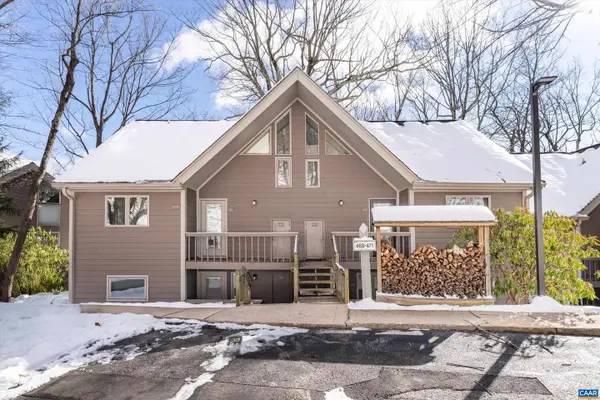 $175,000Active1 beds 1 baths648 sq. ft.
$175,000Active1 beds 1 baths648 sq. ft.470 Three Ridges Condos, WINTERGREEN RESORT, VA 22967
MLS# 671804Listed by: WINTERGREEN REALTY, LLC  $310,000Pending2 beds 2 baths784 sq. ft.
$310,000Pending2 beds 2 baths784 sq. ft.113 Eagles Ct Condos, WINTERGREEN RESORT, VA 22967
MLS# 671797Listed by: WINTERGREEN REALTY, LLC $310,000Pending2 beds 2 baths784 sq. ft.
$310,000Pending2 beds 2 baths784 sq. ft.113 Eagles Ct Condos, Wintergreen Resort, VA 22967
MLS# 671797Listed by: WINTERGREEN REALTY, LLC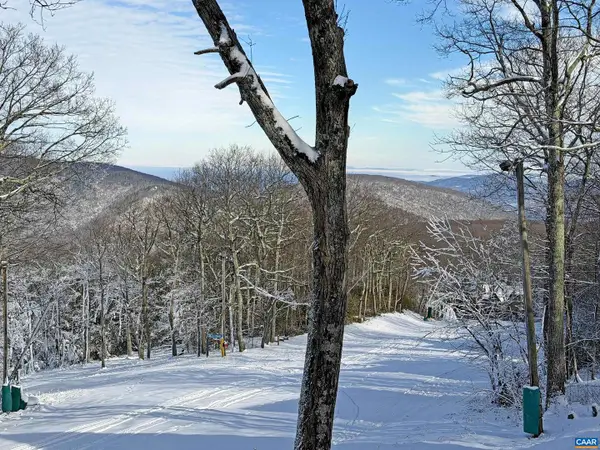 $735,000Active3 beds 3 baths1,893 sq. ft.
$735,000Active3 beds 3 baths1,893 sq. ft.21 Tyro Ln, WINTERGREEN RESORT, VA 22967
MLS# 671659Listed by: WINTERGREEN REALTY, LLC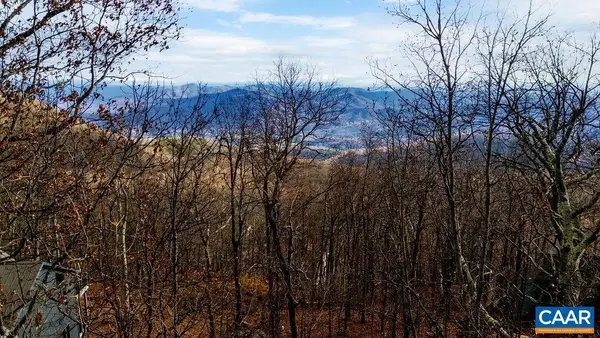 $225,000Pending0.49 Acres
$225,000Pending0.49 Acres303 White Oak Dr #16 White Oak, WINTERGREEN RESORT, VA 22967
MLS# 671502Listed by: MOUNTAIN AREA NEST REALTY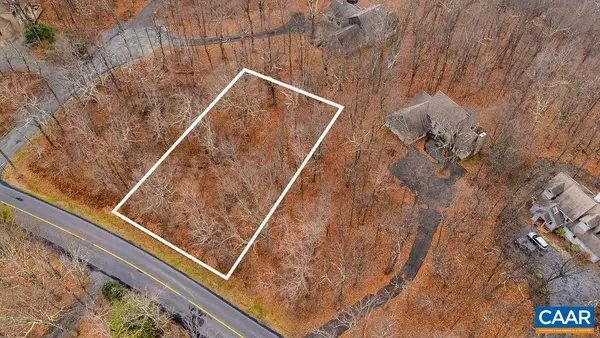 $47,000Active0.43 Acres
$47,000Active0.43 Acres579 Laurel Springs Dr #pryor Camp Ii 25, WINTERGREEN RESORT, VA 22967
MLS# 671494Listed by: MOUNTAIN AREA NEST REALTY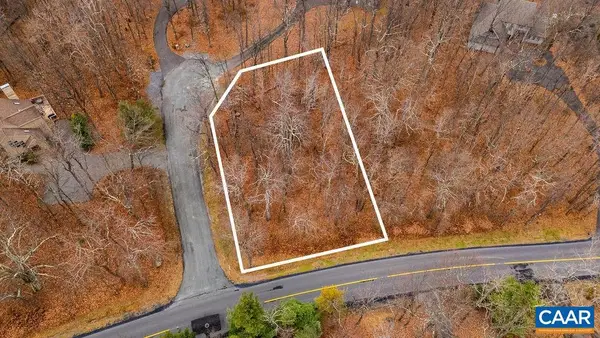 $49,000Active0.4 Acres
$49,000Active0.4 Acres559 Laurel Springs Dr #pryor Camp Ii 24, WINTERGREEN RESORT, VA 22967
MLS# 671489Listed by: MOUNTAIN AREA NEST REALTY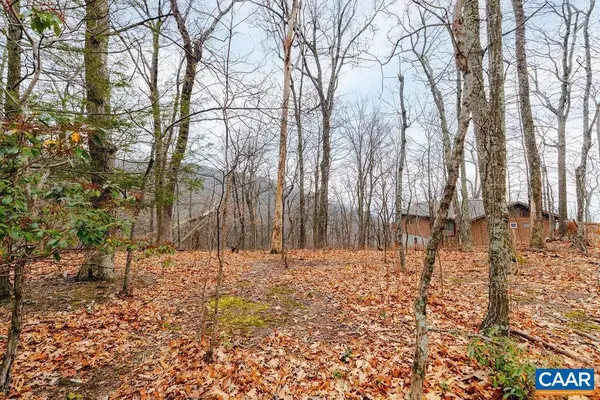 $125,000Active0.56 Acres
$125,000Active0.56 Acres63 Gumtree Rd #108 Laurel Ridge, WINTERGREEN RESORT, VA 22967
MLS# 671480Listed by: MOUNTAIN AREA NEST REALTY
