76 Crab Orchard Ln, WINTERGREEN RESORT, VA 22967
Local realty services provided by:Better Homes and Gardens Real Estate Murphy & Co.
Listed by:jamie waller
Office:loring woodriff real estate associates
MLS#:668599
Source:BRIGHTMLS
Price summary
- Price:$999,000
- Price per sq. ft.:$227.67
- Monthly HOA dues:$178
About this home
Welcome to Green?s View?one of Wintergreen?s premier homes, offering breathtaking sunset, mountain, and valley vistas. Designed for both relaxation and adventure, this extraordinary retreat provides space for the whole family and a direct backyard trail to a scenic overlook. Inside, the main house features expansive windows framing the views, four bedrooms, and three-and-a-half baths. Two separate living areas and an oversized deck create ideal spaces for gathering and enjoying the mountains beyond. Connected by a walkway and staircase, a private guest suite rests above the two-car garage. Set at the end of a quiet cul-de-sac, with a rare level paved driveway, this home combines privacy, peace, and effortless access to nature. Located within Wintergreen Resort, this home offers access to all community amenities and year-round enjoyment. Four seasons of adventure await?hike among vibrant fall foliage, relax by the pool in summer, and ski the slopes in winter. A full calendar of festivals, events, dining, and entertainment ensures there?s always something to discover.,Fireplace in Great Room
Contact an agent
Home facts
- Year built:1993
- Listing ID #:668599
- Added:1 day(s) ago
- Updated:September 06, 2025 at 01:46 PM
Rooms and interior
- Bedrooms:5
- Total bathrooms:5
- Full bathrooms:4
- Half bathrooms:1
- Living area:3,620 sq. ft.
Heating and cooling
- Cooling:Central A/C, Heat Pump(s)
- Heating:Baseboard, Central, Electric
Structure and exterior
- Roof:Composite
- Year built:1993
- Building area:3,620 sq. ft.
- Lot area:0.6 Acres
Schools
- High school:STUARTS DRAFT
- Middle school:STUARTS DRAFT
- Elementary school:STUARTS DRAFT
Utilities
- Water:Public
- Sewer:Public Sewer
Finances and disclosures
- Price:$999,000
- Price per sq. ft.:$227.67
- Tax amount:$4,807 (2024)
New listings near 76 Crab Orchard Ln
- Open Sat, 1 to 3pmNew
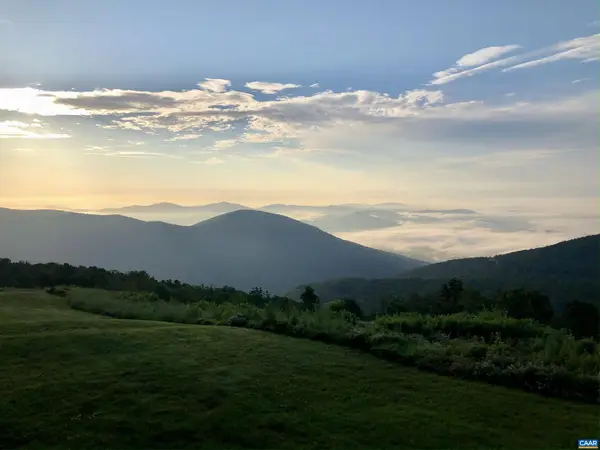 $449,000Active2 beds 2 baths1,237 sq. ft.
$449,000Active2 beds 2 baths1,237 sq. ft.1607 Overlook Condos, WINTERGREEN RESORT, VA 22967
MLS# 668689Listed by: WINTERGREEN REALTY, LLC - New
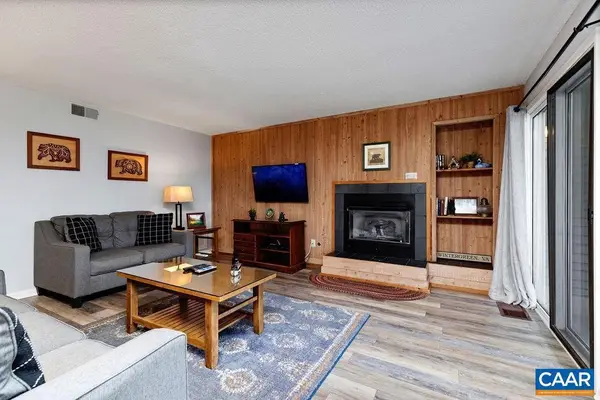 $265,000Active2 beds 2 baths1,125 sq. ft.
$265,000Active2 beds 2 baths1,125 sq. ft.2056 Stone Ridge Condos, WINTERGREEN RESORT, VA 22967
MLS# 668511Listed by: WINTERGREEN REALTY, LLC - Open Sat, 10am to 12pmNew
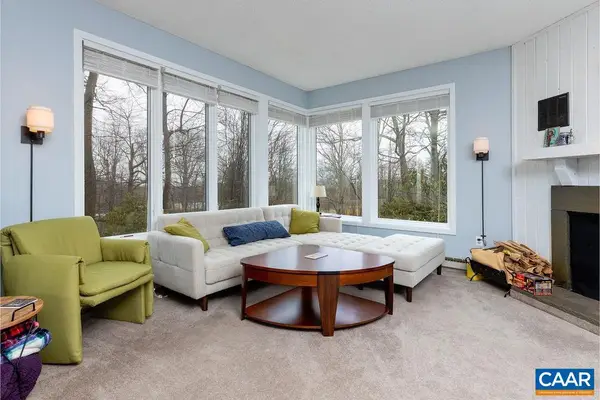 $239,900Active2 beds 2 baths1,002 sq. ft.
$239,900Active2 beds 2 baths1,002 sq. ft.2134 Fairway Woods #2134, WINTERGREEN RESORT, VA 22967
MLS# 668410Listed by: RE/MAX REALTY SPECIALISTS-CHARLOTTESVILLE 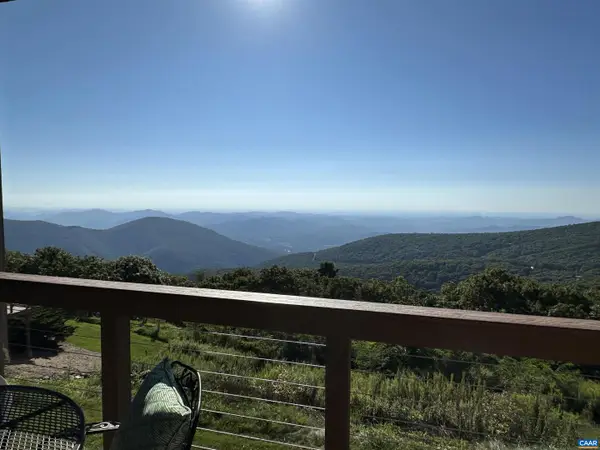 $380,000Pending2 beds 2 baths1,246 sq. ft.
$380,000Pending2 beds 2 baths1,246 sq. ft.1518 Cliffs Condos, WINTERGREEN RESORT, VA 22967
MLS# 668502Listed by: WINTERGREEN REALTY, LLC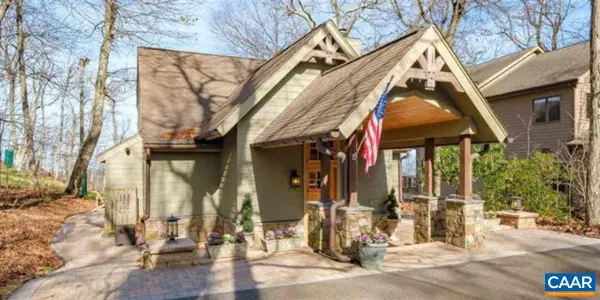 $799,000Pending4 beds 2 baths2,100 sq. ft.
$799,000Pending4 beds 2 baths2,100 sq. ft.22 Tyro Ct, WINTERGREEN RESORT, VA 22967
MLS# 668254Listed by: RE/MAX REALTY SPECIALISTS-CHARLOTTESVILLE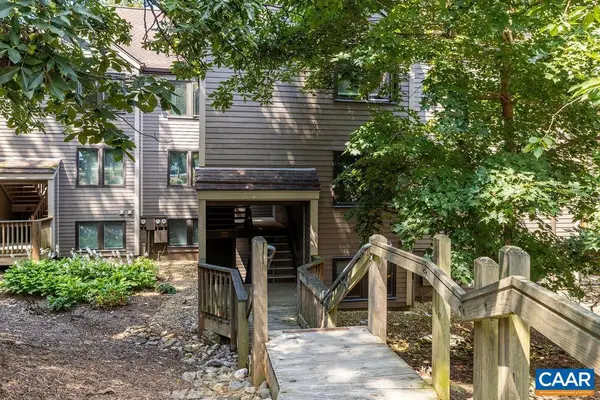 $230,000Active2 beds 2 baths978 sq. ft.
$230,000Active2 beds 2 baths978 sq. ft.2122 Fairway Woods, WINTERGREEN RESORT, VA 22967
MLS# 668197Listed by: WINTERGREEN REALTY, LLC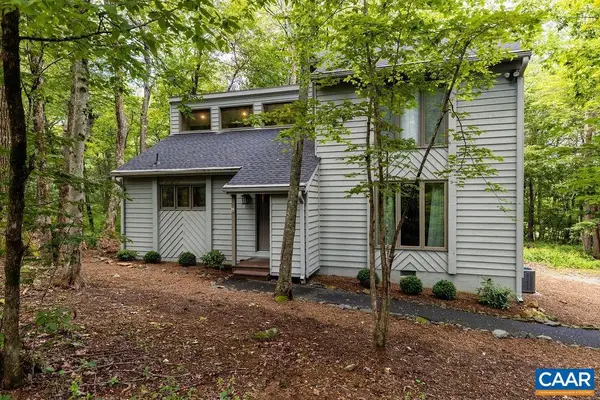 $479,000Active3 beds 2 baths1,536 sq. ft.
$479,000Active3 beds 2 baths1,536 sq. ft.170 Deer Springs Ln, WINTERGREEN RESORT, VA 22967
MLS# 668185Listed by: WINTERGREEN REALTY, LLC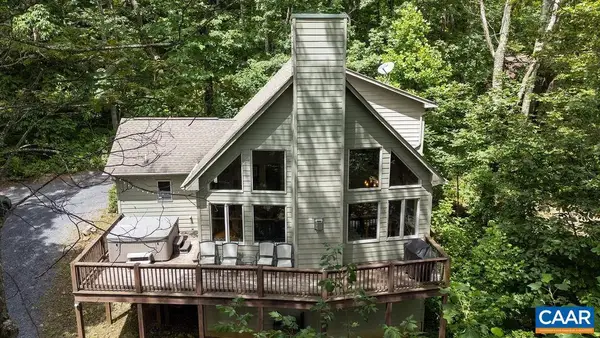 $568,000Pending3 beds 2 baths1,698 sq. ft.
$568,000Pending3 beds 2 baths1,698 sq. ft.122 Oak Ln, WINTERGREEN RESORT, VA 22967
MLS# 668099Listed by: WINTERGREEN REALTY, LLC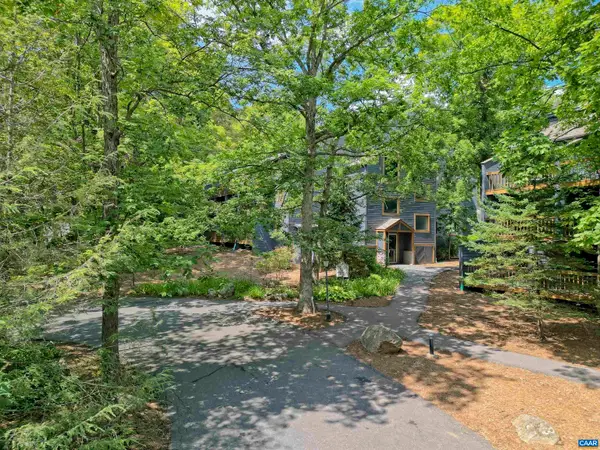 $144,000Active1 beds 1 baths405 sq. ft.
$144,000Active1 beds 1 baths405 sq. ft.233 Timbers Condos, Wintergreen Resort, VA 22967
MLS# 668009Listed by: RED CEDAR REAL ESTATE
