201 Pinnacle Dr, Wintergreen, VA 22967
Local realty services provided by:Better Homes and Gardens Real Estate Community Realty
201 Pinnacle Dr,Wintergreen, VA 22967
$799,000
- 5 Beds
- 5 Baths
- 2,288 sq. ft.
- Single family
- Active
Listed by: ben holmes
Office: wintergreen realty, llc.
MLS#:665247
Source:BRIGHTMLS
Price summary
- Price:$799,000
- Price per sq. ft.:$349.21
- Monthly HOA dues:$180.83
About this home
This is a fantastic ski chalet with a great location. It is just yards from the Eagles Swoop slope and a few minutes walk to the Mountain Village. Cozy, charming, and warm, the owners have spared no expense with extensive renovations and the appropriate maintenance. Architect Robin Meyer designed and managed the project with Tectonics II completing the work. They added a mudroom/entrance, 2 bedrooms, 2.5 bathrooms, and a den with additional fireplace and seating area, while expanding the kitchen, dining area and primary bathroom. Virtually no surface or finish was left untouched! The second living space is perfect for additional family or guests. This is a must see pristine home that was only used by the owners and guests. Wintergreen is the perfect retreat and jumping off point for your Blue Ridge adventures. The Blue Ridge Parkway, Appalachian Trail and Nelson 151 Trail are just minutes away.,Granite Counter,Hickory Cabinets,Fireplace in Den,Fireplace in Living Room
Contact an agent
Home facts
- Year built:1979
- Listing ID #:665247
- Added:168 day(s) ago
- Updated:November 15, 2025 at 04:12 PM
Rooms and interior
- Bedrooms:5
- Total bathrooms:5
- Full bathrooms:4
- Half bathrooms:1
- Living area:2,288 sq. ft.
Heating and cooling
- Cooling:Central A/C
- Heating:Central, Steam
Structure and exterior
- Roof:Composite
- Year built:1979
- Building area:2,288 sq. ft.
- Lot area:0.15 Acres
Schools
- High school:NELSON
- Middle school:NELSON
- Elementary school:ROCKFISH
Utilities
- Water:Public
- Sewer:Public Sewer
Finances and disclosures
- Price:$799,000
- Price per sq. ft.:$349.21
- Tax amount:$3,692 (2023)
New listings near 201 Pinnacle Dr
- New
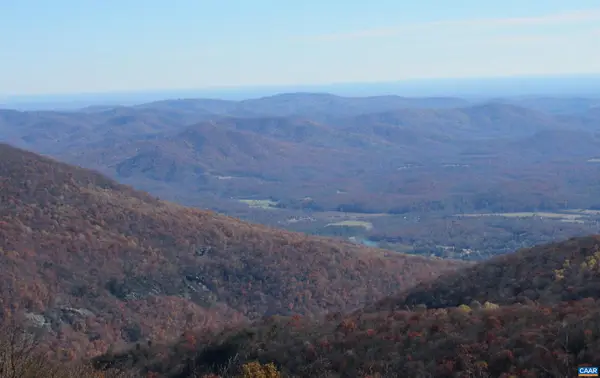 $439,000Active2 beds 2 baths1,270 sq. ft.
$439,000Active2 beds 2 baths1,270 sq. ft.1635 Overlook Condos #1635, WINTERGREEN, VA 22967
MLS# 671148Listed by: THOMPSON REAL ESTATE COMPANY - New
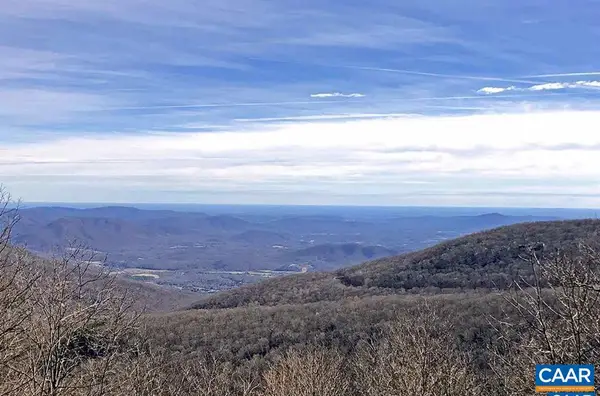 $259,000Active0.39 Acres
$259,000Active0.39 Acres341 Chestnut Pl, Wintergreen Resort, VA 22967
MLS# 671124Listed by: WINTERGREEN REALTY, LLC - New
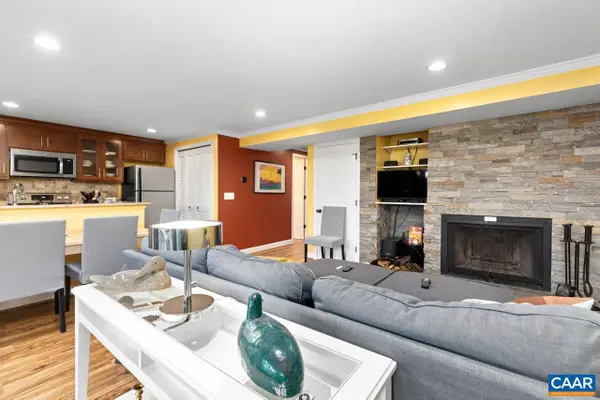 $299,000Active2 beds 2 baths784 sq. ft.
$299,000Active2 beds 2 baths784 sq. ft.125 Eagles Ct Condos, WINTERGREEN, VA 22967
MLS# 671133Listed by: WINTERGREEN REALTY, LLC - New
 $259,000Active0.39 Acres
$259,000Active0.39 Acres341 Chestnut Pl, WINTERGREEN RESORT, VA 22967
MLS# 671124Listed by: WINTERGREEN REALTY, LLC 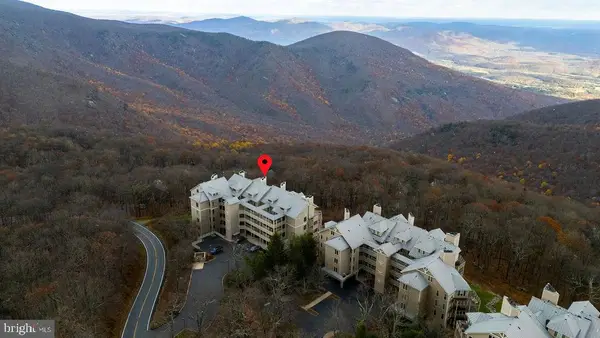 $429,000Pending2 beds 2 baths1,136 sq. ft.
$429,000Pending2 beds 2 baths1,136 sq. ft.1933 High Ridge Pl, ROSELAND, VA 22967
MLS# VANL2000616Listed by: ROCKWISE REALTY LLC- New
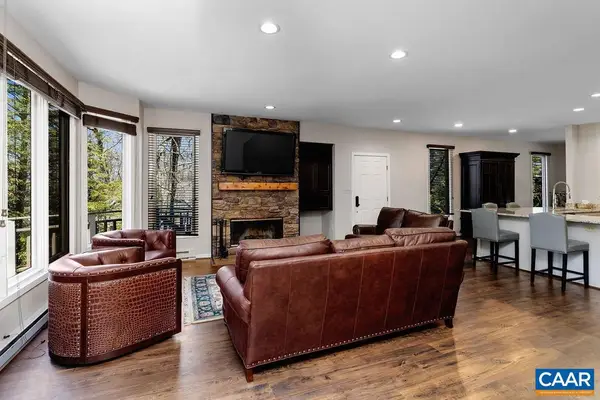 $420,000Active4 beds 4 baths2,412 sq. ft.
$420,000Active4 beds 4 baths2,412 sq. ft.29 Trillium Close #a29, WINTERGREEN RESORT, VA 22967
MLS# 670902Listed by: RE/MAX REALTY SPECIALISTS-CHARLOTTESVILLE - New
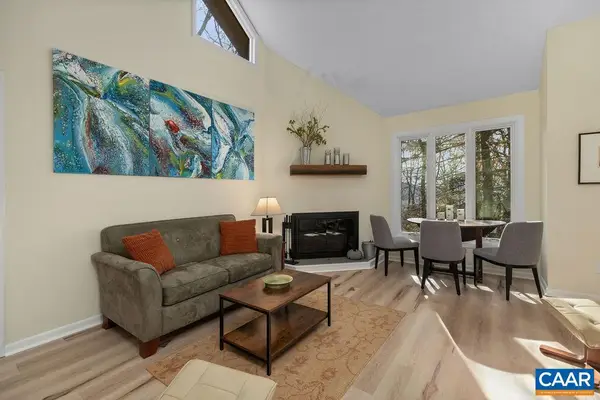 $279,000Active2 beds 2 baths972 sq. ft.
$279,000Active2 beds 2 baths972 sq. ft.731 Laurelwood Condos, WINTERGREEN RESORT, VA 22967
MLS# 671076Listed by: WINTERGREEN REALTY, LLC - New
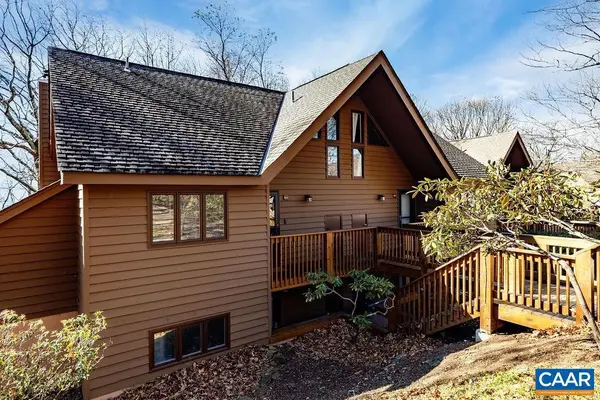 $159,000Active1 beds 1 baths648 sq. ft.
$159,000Active1 beds 1 baths648 sq. ft.800 Laurelwood Condos, WINTERGREEN RESORT, VA 22967
MLS# 671074Listed by: NEST REALTY GROUP, LLC 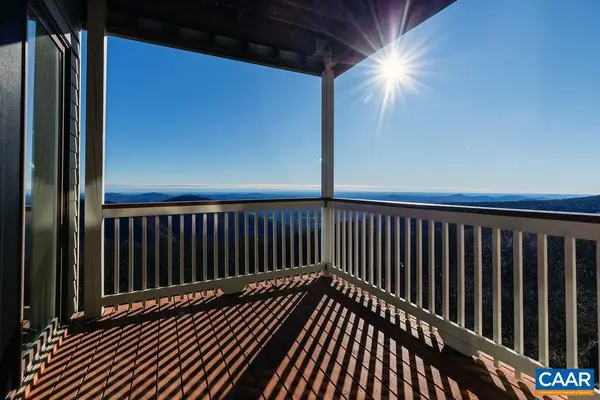 $429,000Pending2 beds 2 baths1,136 sq. ft.
$429,000Pending2 beds 2 baths1,136 sq. ft.1933 High Ridge Pl Condos, WINTERGREEN RESORT, VA 22958
MLS# 671034Listed by: RE/MAX REALTY SPECIALISTS-CHARLOTTESVILLE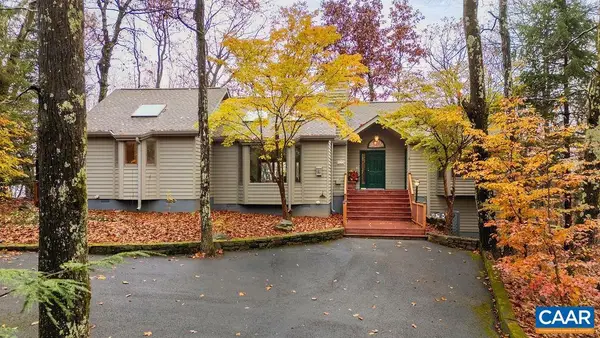 $549,000Pending3 beds 3 baths2,184 sq. ft.
$549,000Pending3 beds 3 baths2,184 sq. ft.631 Laurel Springs Dr, WINTERGREEN, VA 22967
MLS# 670878Listed by: FOUR SEASONS REALTY 1
