314 East Catoctin Dr, Wintergreen, VA 22967
Local realty services provided by:Better Homes and Gardens Real Estate Maturo
314 East Catoctin Dr,Wintergreen, VA 22967
$463,975
- 3 Beds
- 2 Baths
- 1,605 sq. ft.
- Single family
- Pending
Listed by: robert craig
Office: wintergreen realty, llc.
MLS#:666522
Source:BRIGHTMLS
Price summary
- Price:$463,975
- Price per sq. ft.:$289.08
- Monthly HOA dues:$180.83
About this home
Just wow! This is the trifecta! Location, Renovated and Privacy. Nestled amongst ferns and wildflowers with golf course frontage and standing hardwoods. Step into this mid-century modern home with volume ceilings, exposed beams and numerous windows that bring the outdoors in. Three bedrooms and two baths in a unique, spacious architectural gem. Nighttime glimpses of the Valley lights during Winter from one of the highest elevations at Wintergreen. Walk to the Blue Ridge Overlook, Wintergarden Spa, Nature Foundation or Devils Knob Club. Catch the golfers approaching the 14th green from the deck while enjoying the cool breezes on the mountain top. Too many outstanding features to list here. Don't miss out. Make this your home before someone else makes it theirs.,Granite Counter,Wood Cabinets,Fireplace in Great Room
Contact an agent
Home facts
- Year built:1979
- Listing ID #:666522
- Added:172 day(s) ago
- Updated:December 31, 2025 at 08:57 AM
Rooms and interior
- Bedrooms:3
- Total bathrooms:2
- Full bathrooms:2
- Living area:1,605 sq. ft.
Heating and cooling
- Heating:Baseboard, Electric
Structure and exterior
- Roof:Architectural Shingle
- Year built:1979
- Building area:1,605 sq. ft.
- Lot area:0.4 Acres
Schools
- High school:NELSON
- Middle school:NELSON
- Elementary school:ROCKFISH
Utilities
- Water:Public
- Sewer:Public Sewer
Finances and disclosures
- Price:$463,975
- Price per sq. ft.:$289.08
- Tax amount:$2,260 (2025)
New listings near 314 East Catoctin Dr
- New
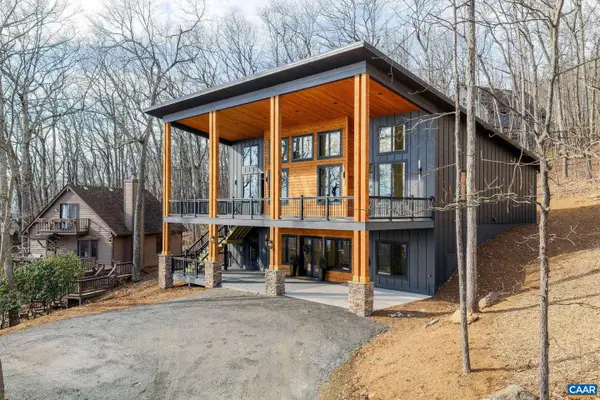 $995,000Active4 beds 5 baths2,800 sq. ft.
$995,000Active4 beds 5 baths2,800 sq. ft.48 Oak Ln, WINTERGREEN RESORT, VA 22967
MLS# 671994Listed by: DOGWOOD REALTY GROUP LLC - New
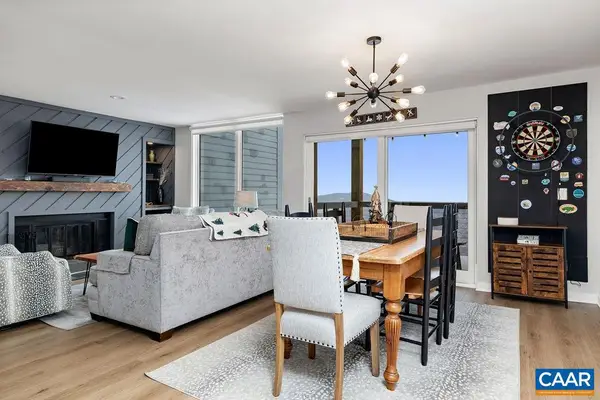 $425,000Active2 beds 2 baths1,100 sq. ft.
$425,000Active2 beds 2 baths1,100 sq. ft.1411 Highlands Condos, ROSELAND, VA 22967
MLS# 671964Listed by: WINTERGREEN REALTY, LLC - New
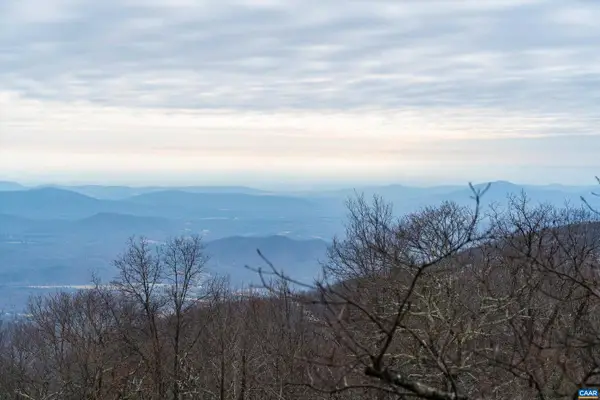 $495,000Active3 beds 3 baths1,483 sq. ft.
$495,000Active3 beds 3 baths1,483 sq. ft.1802 High Ridge Ct Condos, WINTERGREEN RESORT, VA 22967
MLS# 671962Listed by: WINTERGREEN REALTY, LLC - New
 $495,000Active3 beds 3 baths1,483 sq. ft.
$495,000Active3 beds 3 baths1,483 sq. ft.1802 High Ridge Ct Condos, Wintergreen Resort, VA 22967
MLS# 671962Listed by: WINTERGREEN REALTY, LLC 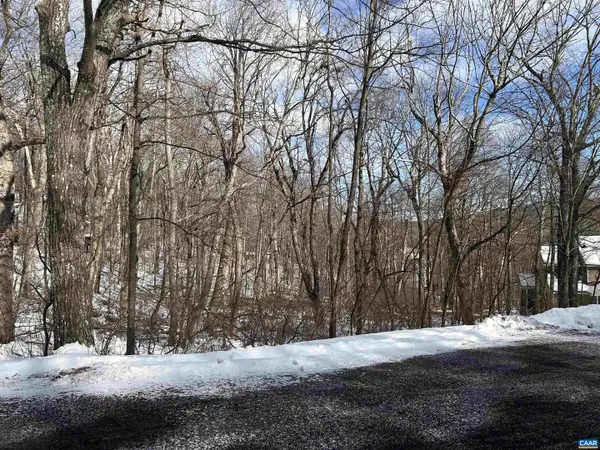 $69,900Active0.41 Acres
$69,900Active0.41 Acres25 Poll Axe Ln, WINTERGREEN RESORT, VA 22967
MLS# 671959Listed by: RE/MAX REALTY SPECIALISTS-CHARLOTTESVILLE $69,900Active0.41 Acres
$69,900Active0.41 Acres25 Poll Axe Ln, Wintergreen Resort, VA 22967
MLS# 671959Listed by: RE/MAX REALTY SPECIALISTS-CHARLOTTESVILLE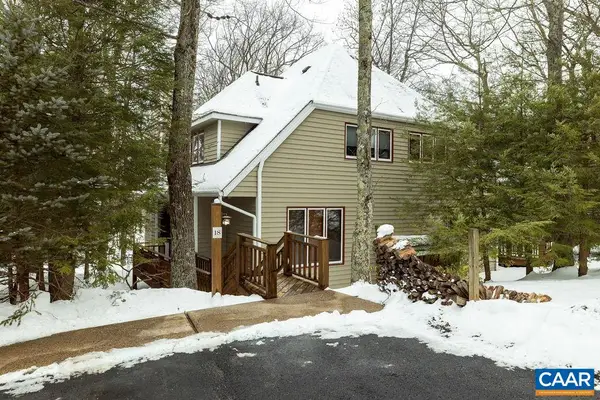 $269,000Active2 beds 3 baths1,391 sq. ft.
$269,000Active2 beds 3 baths1,391 sq. ft.18 Trillium Close, Wintergreen, VA 22967
MLS# 671893Listed by: WINTERGREEN REALTY, LLC $269,000Active2 beds 3 baths1,391 sq. ft.
$269,000Active2 beds 3 baths1,391 sq. ft.18 Trillium Close, WINTERGREEN, VA 22967
MLS# 671893Listed by: WINTERGREEN REALTY, LLC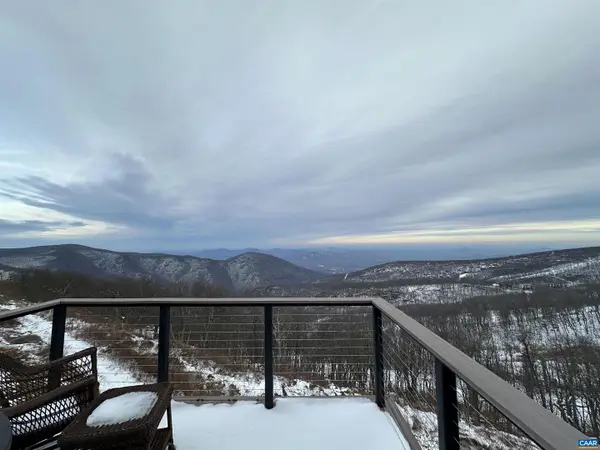 $469,000Pending2 beds 2 baths1,195 sq. ft.
$469,000Pending2 beds 2 baths1,195 sq. ft.1478 Ledges Condos, WINTERGREEN RESORT, VA 22967
MLS# 671830Listed by: WINTERGREEN REALTY, LLC $469,000Pending2 beds 2 baths1,195 sq. ft.
$469,000Pending2 beds 2 baths1,195 sq. ft.1478 Ledges Condos, Wintergreen Resort, VA 22967
MLS# 671830Listed by: WINTERGREEN REALTY, LLC
